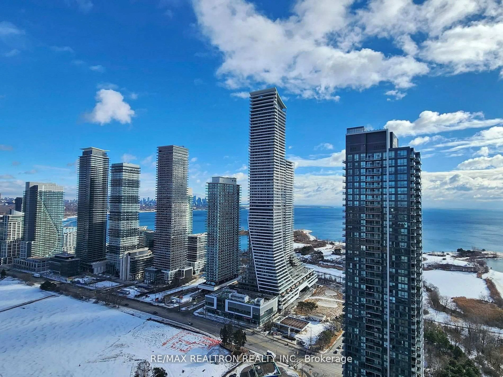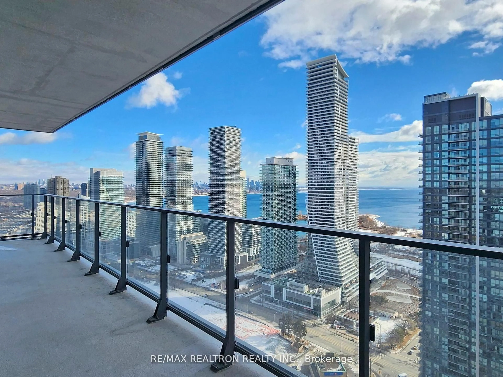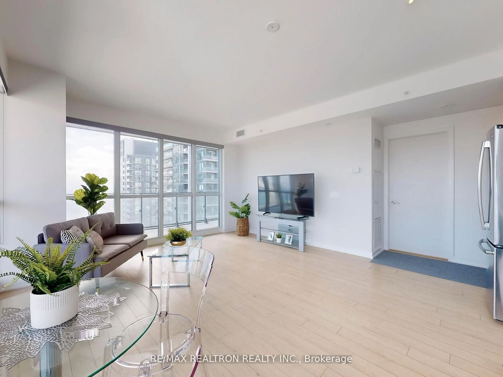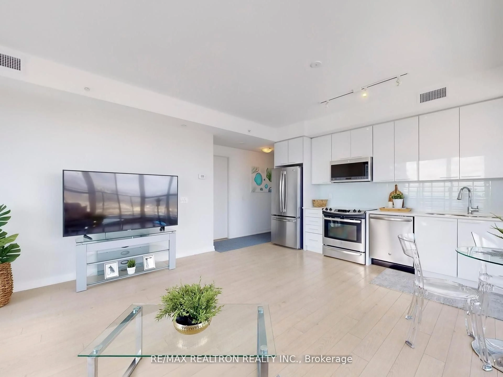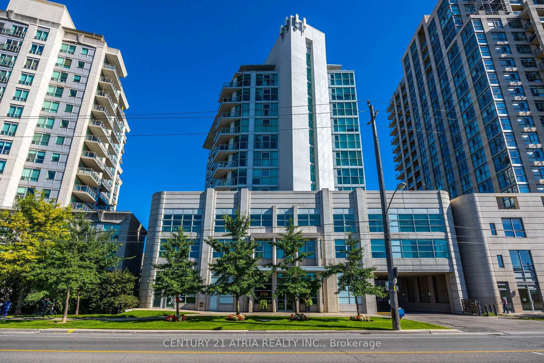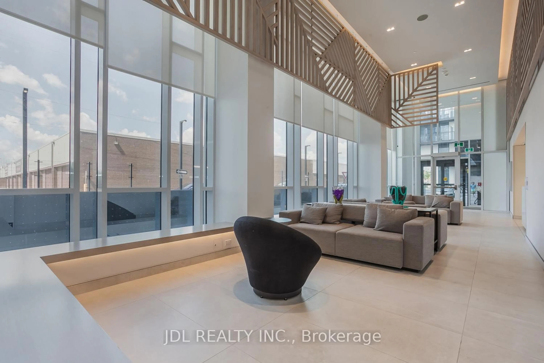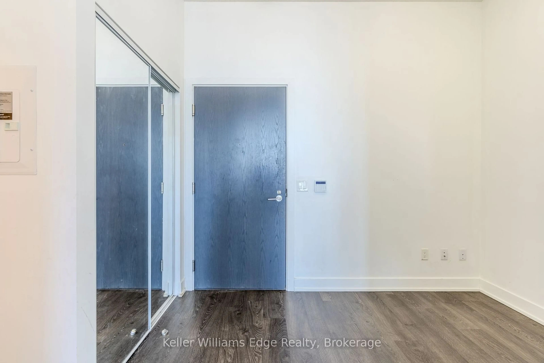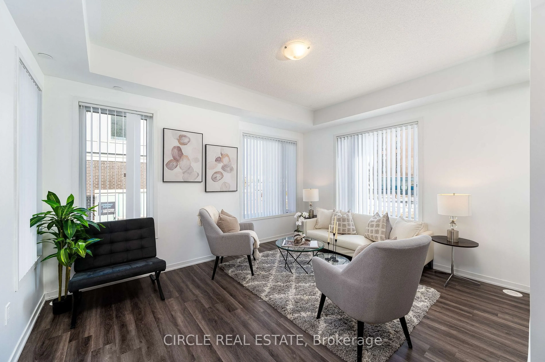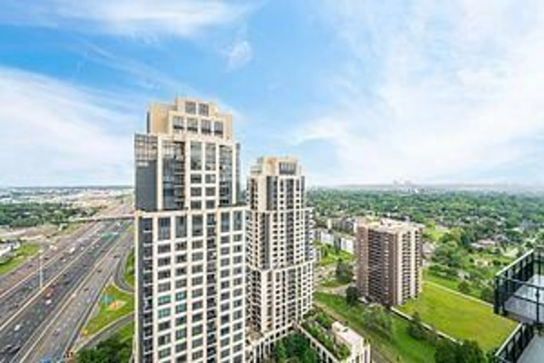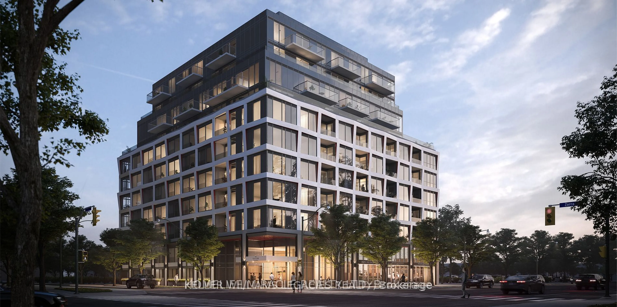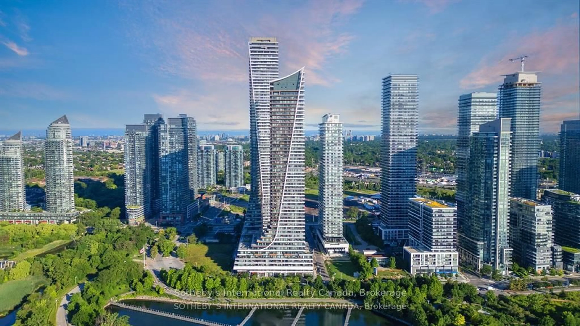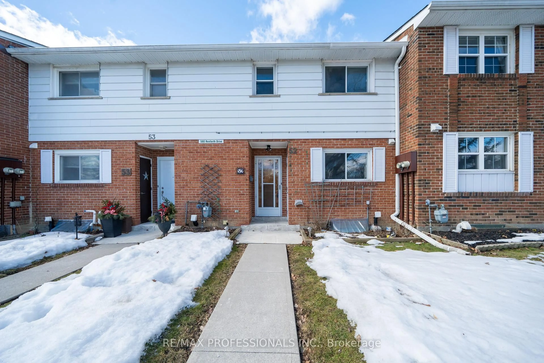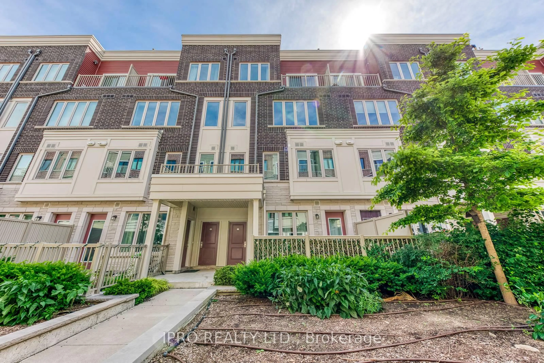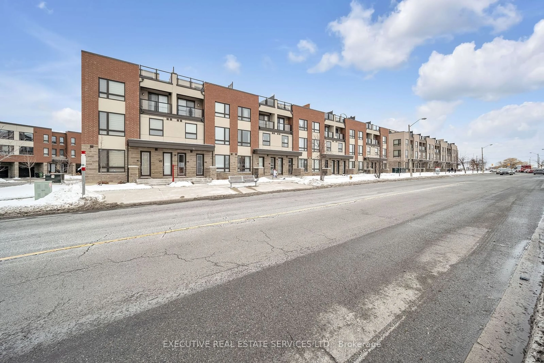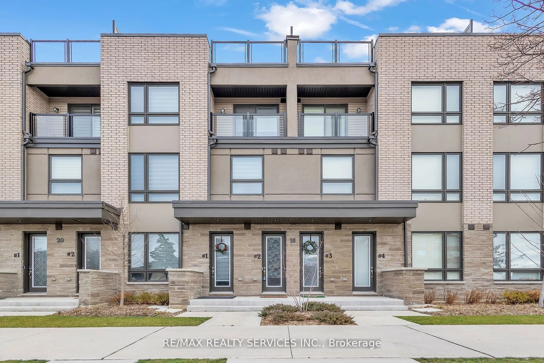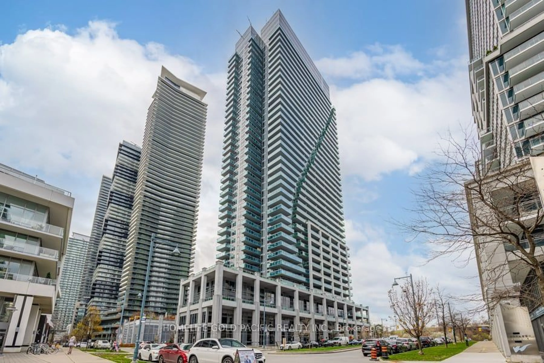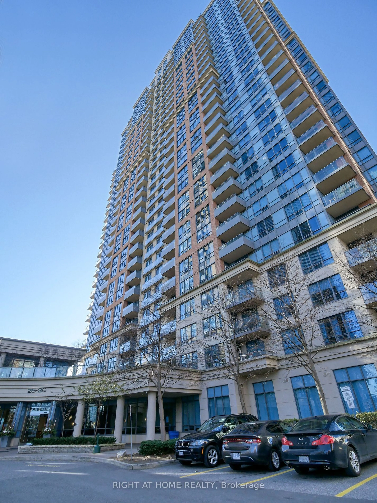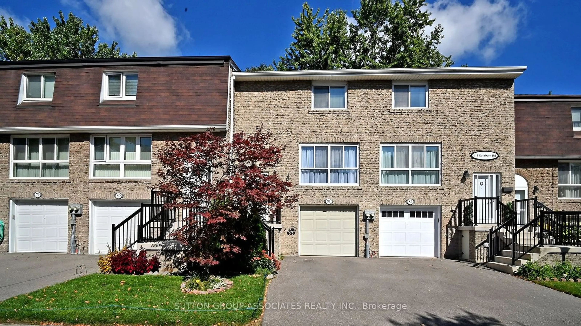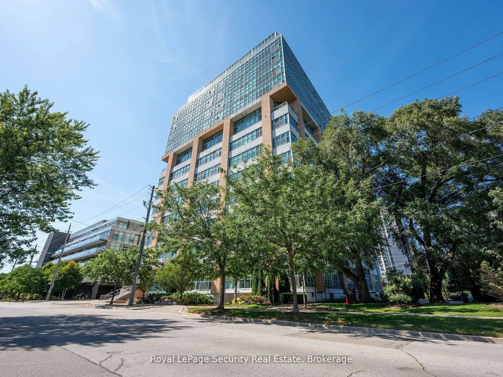10 Park Lawn Rd #3709, Toronto, Ontario M8V 0H9
Contact us about this property
Highlights
Estimated ValueThis is the price Wahi expects this property to sell for.
The calculation is powered by our Instant Home Value Estimate, which uses current market and property price trends to estimate your home’s value with a 90% accuracy rate.Not available
Price/Sqft$896/sqft
Est. Mortgage$3,646/mo
Tax Amount (2024)$3,405/yr
Maintenance fees$733/mo
Days On Market18 days
Total Days On MarketWahi shows you the total number of days a property has been on market, including days it's been off market then re-listed, as long as it's within 30 days of being off market.88 days
Description
Magnificent Southeast Corner Suite with Panoramic Lake & City Views. Luxury Living, Spacious and Sun-Filled 2-Bedroom plus Study, Corner Suite Featuring 873 sq. ft. of Open Concept Space Plus a Massive 381 sq. ft. Wrap-Around Balcony, Perfect for Entertaining or Soaking in Breathtaking Views of Lake Ontario and the City Skyline. Both Comfort and Style, Thoughtfully Laid Out Home Includes a Primary Bedroom with a Walk-In Closet and Private Ensuite, Modern Kitchen with Energy Star Stainless Steel Appliances, Quartz Countertops, Sleek Finishes Throughout. In-Suite Laundry, Window Coverings, Everything You Need for Move-In Ready Urban Living. World Class Amenities Include Club Encore Sky Lounge & Penthouse Level Fitness Centre, Outdoor Pool & BBQ Area, Party Room, Cinema/Media Room, Kids Play Zone, Yoga/Meditation Studio, Basketball & Squash Courts, Golf Simulator, Pet Spa & Play Area, Steam Room, Business Center, Guest Suites & More. Unbeatable Location, Steps to Metro, Shoppers Drug Mart, Starbucks, LCBO, Humber Bay Park, Waterfront Trails, Marinas, and Boating Clubs. Easy Access to Downtown Toronto and Major Highways Makes Commuting a Breeze. Whether You're Relaxing on Your Balcony or Enjoying the Top-Tier amenities, this Unit Offers the Ultimate Blend of Luxury, Lifestyle, and Location. Don't Miss Your Chance to Call This Exceptional Property Your Home!
Property Details
Interior
Features
Main Floor
Living
4.37 x 3.35Laminate / W/O To Balcony / Window Flr to Ceil
Kitchen
4.37 x 3.23Quartz Counter / Stainless Steel Appl / B/I Dishwasher
Dining
4.37 x 3.23Laminate / Combined W/Kitchen / Open Concept
Primary
3.07 x 2.95Laminate / W/O To Balcony / W/I Closet
Exterior
Features
Parking
Garage spaces 1
Garage type Underground
Other parking spaces 0
Total parking spaces 1
Condo Details
Amenities
Concierge, Guest Suites, Gym, Outdoor Pool, Party/Meeting Room, Squash/Racquet Court
Inclusions
Property History
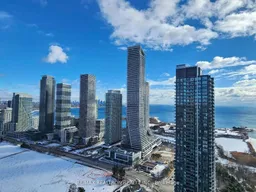 18
18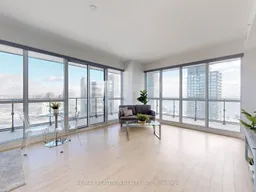
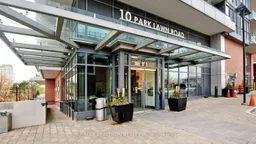
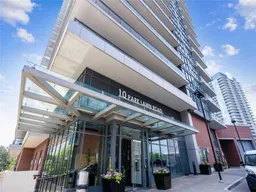
Get up to 1% cashback when you buy your dream home with Wahi Cashback

A new way to buy a home that puts cash back in your pocket.
- Our in-house Realtors do more deals and bring that negotiating power into your corner
- We leverage technology to get you more insights, move faster and simplify the process
- Our digital business model means we pass the savings onto you, with up to 1% cashback on the purchase of your home
