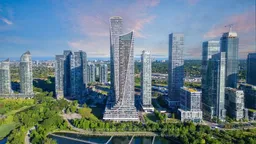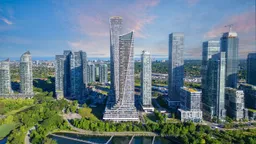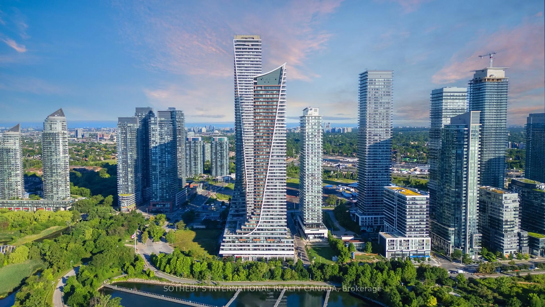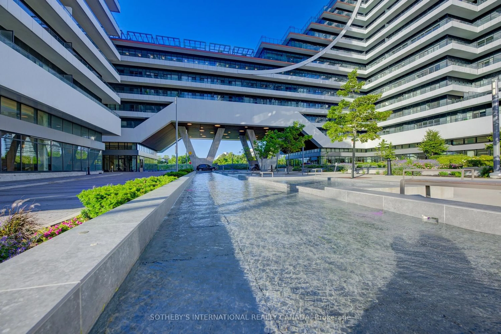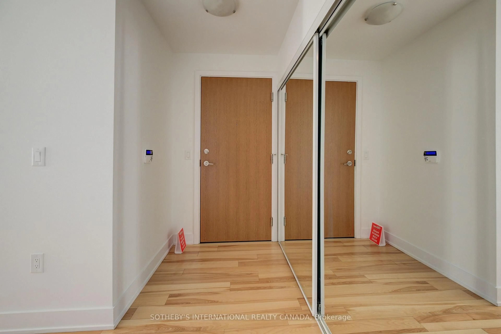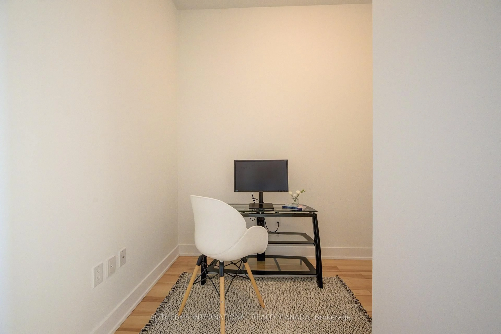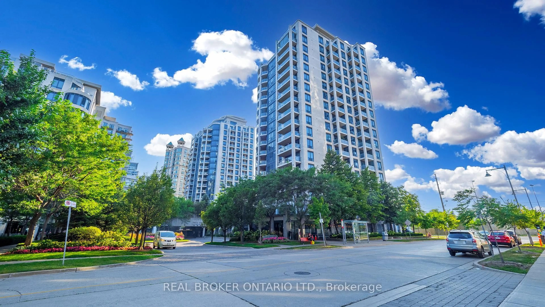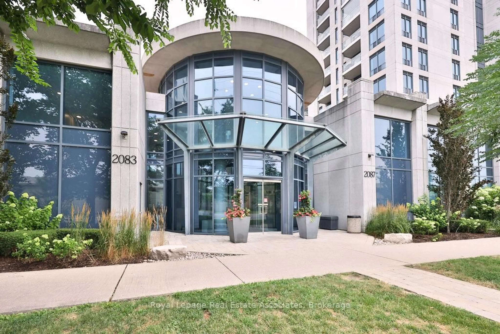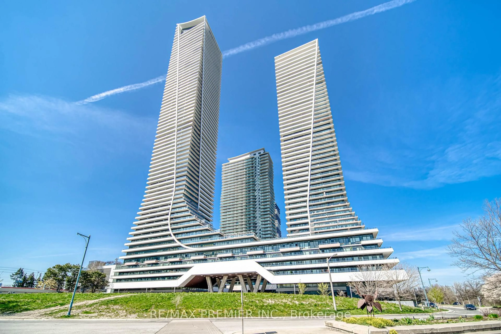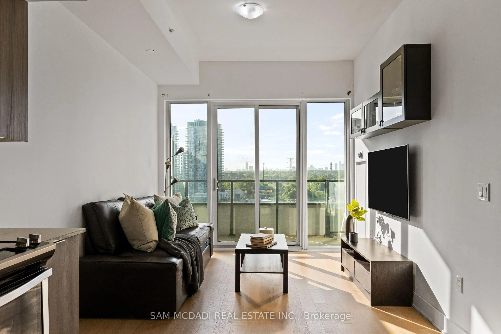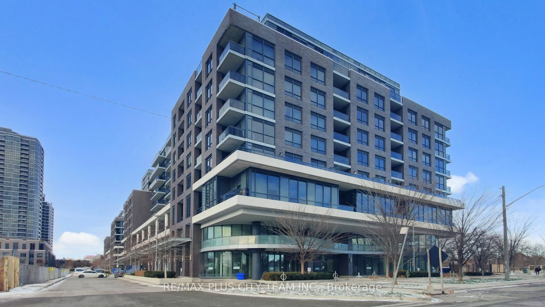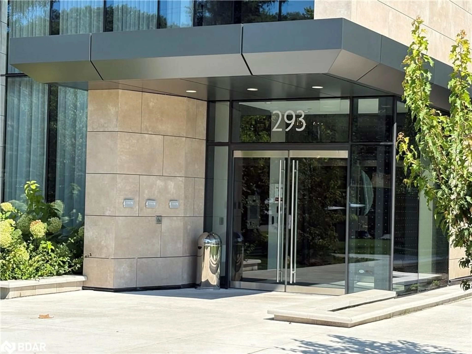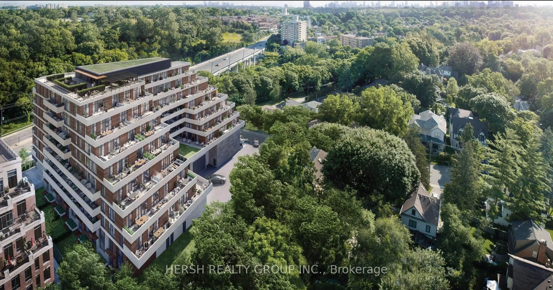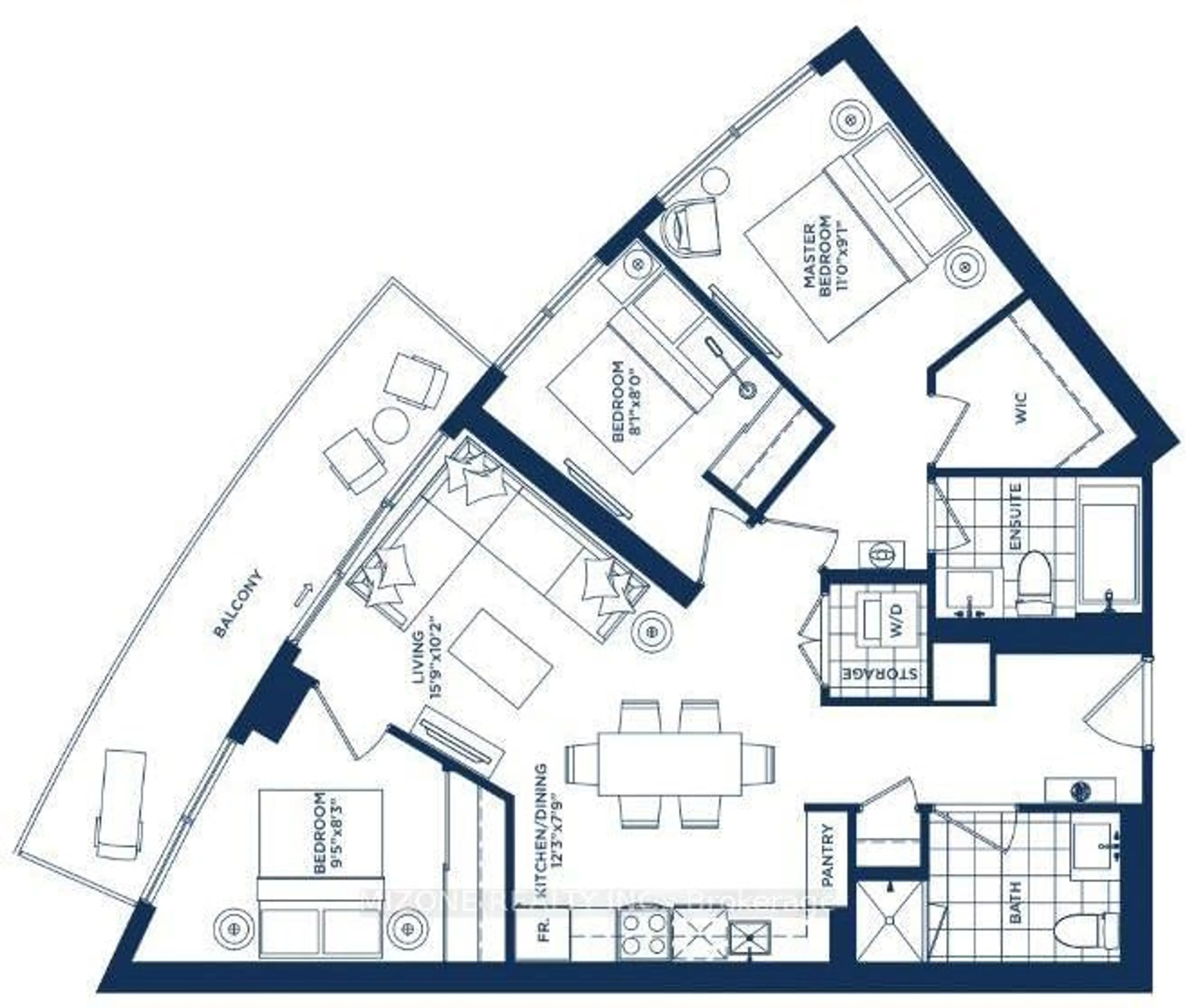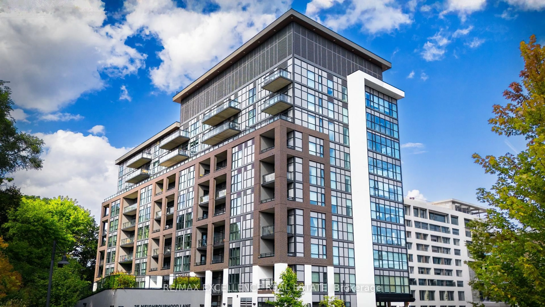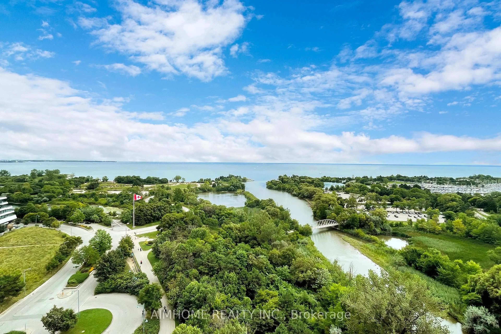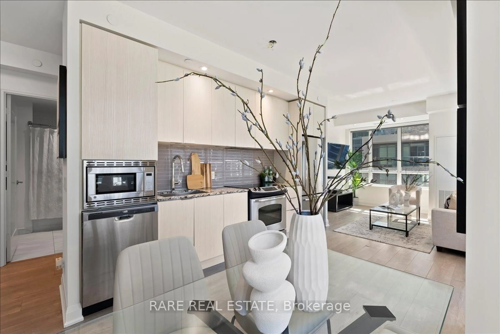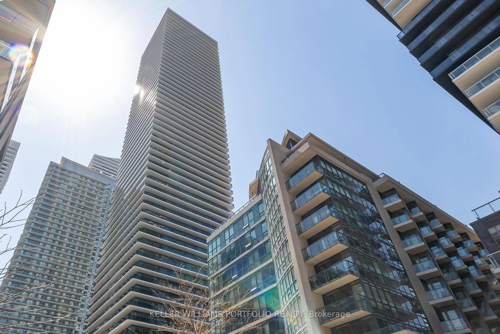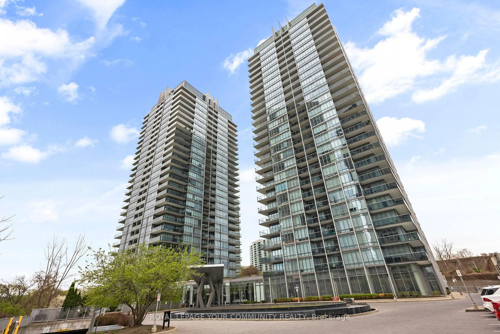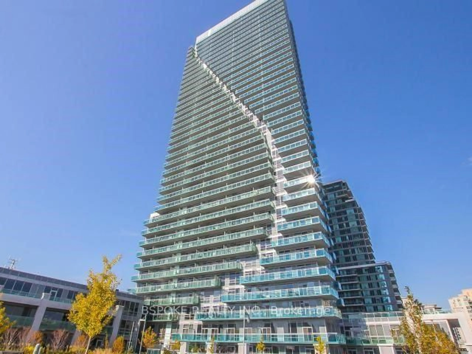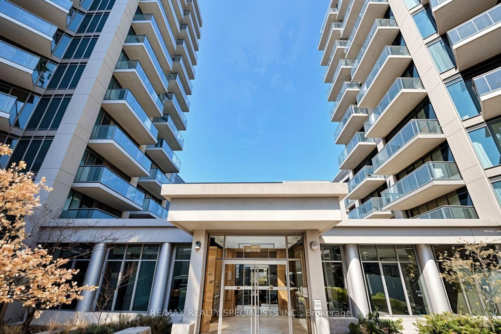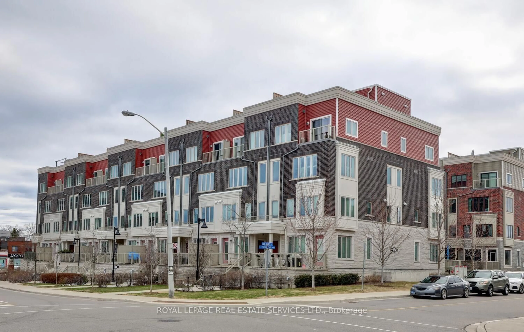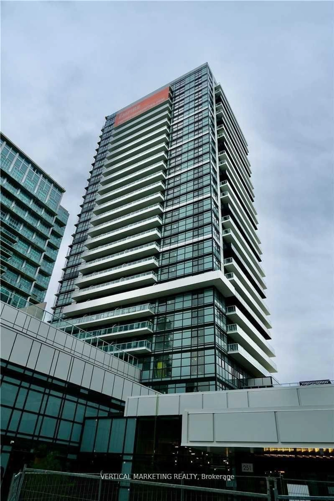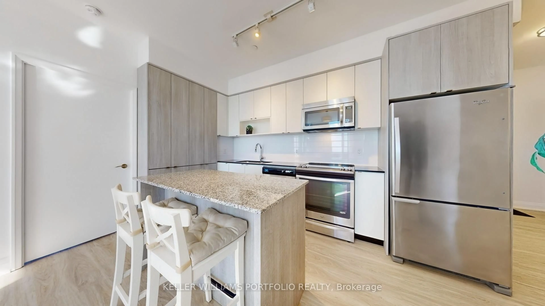20 Shore Breeze Dr #906, Toronto, Ontario M8V 0C7
Contact us about this property
Highlights
Estimated valueThis is the price Wahi expects this property to sell for.
The calculation is powered by our Instant Home Value Estimate, which uses current market and property price trends to estimate your home’s value with a 90% accuracy rate.Not available
Price/Sqft$1,072/sqft
Monthly cost
Open Calculator
Description
Experience elevated lakefront living in this exceptional condo, showcasing forever views of the lake and the iconic Toronto skyline. Step inside to a freshly painted, bright, and airy interior and 10-foot ceilings that amplify the sense of space and luxury. Enjoy a newly upgraded balcony floor-the perfect spot to soak in those unobstructed views. The stylish kitchen shines with a new backsplash, high-end appliances, quartz countertops, and a central island/breakfast bar ideal for effortless cooking and entertaining. The spa-inspired bathroom features premium tile flooring, a glass shower door, and generous storage. A full-size locker adds even more convenience. Perfect for families and professionals alike, you're steps from top restaurants, transit, parks, and miles of waterfront trails-including Humber Bay Shores Park and Amos Waites Park. Live the resort lifestyle with world-class amenities: a saltwater pool and hot tub, fully equipped gym, spinning, yoga and CrossFit areas, party rooms, BBQ terrace, theatre, and games room. All just minutes to downtown Toronto and the airport. Don't miss this rare chance to own luxury lakefront living at its finest!
Property Details
Interior
Features
Ground Floor
Living
6.32 x 3.05Combined W/Dining / hardwood floor / W/O To Balcony
Dining
6.32 x 3.05Combined W/Living / hardwood floor
Kitchen
0.0 x 0.0Stainless Steel Appl / hardwood floor
2nd Br
2.97 x 2.74Double Closet / hardwood floor
Exterior
Features
Condo Details
Amenities
Concierge, Exercise Room, Indoor Pool, Media Room, Party/Meeting Room, Gym
Inclusions
Property History
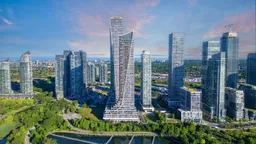
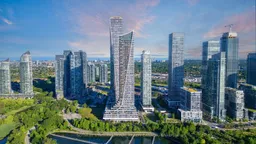 50
50