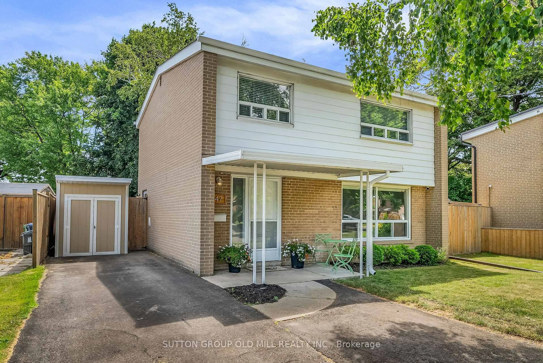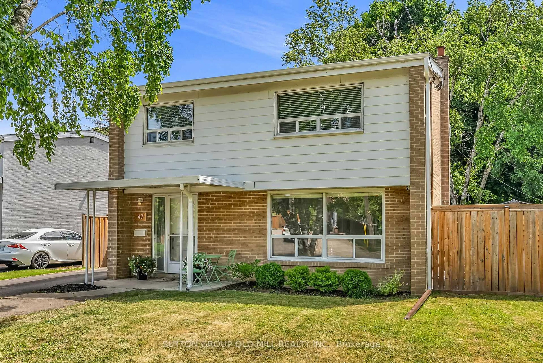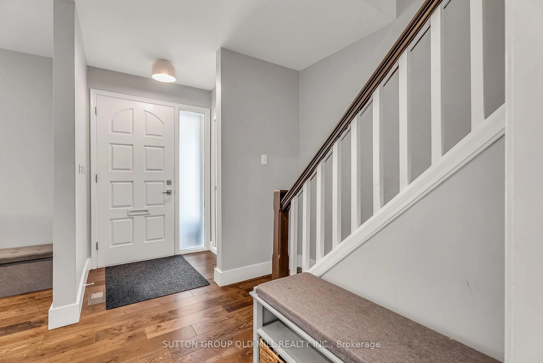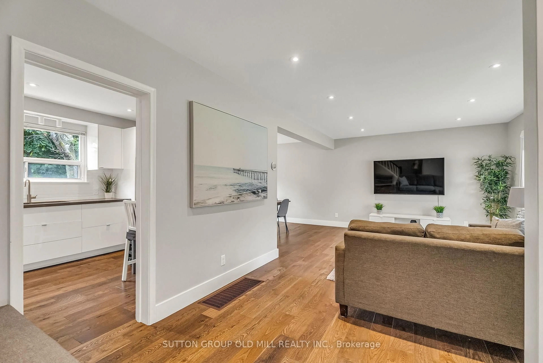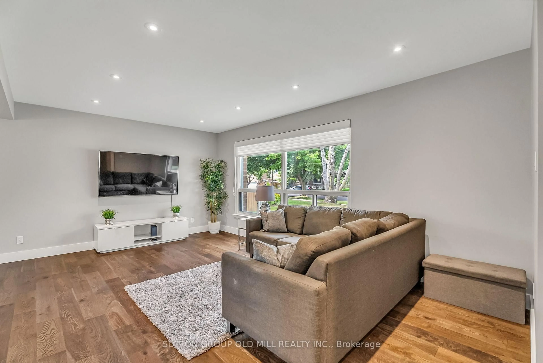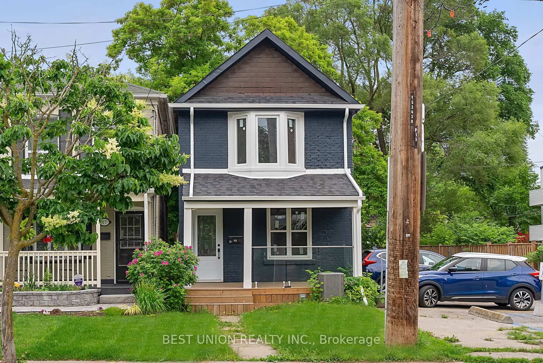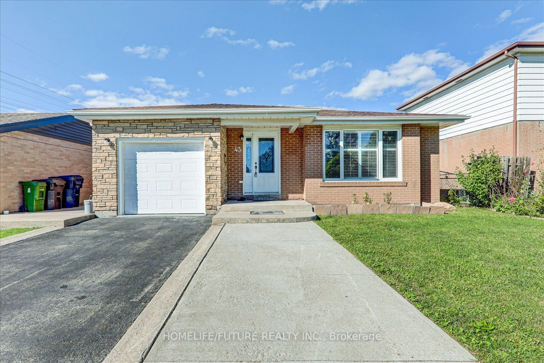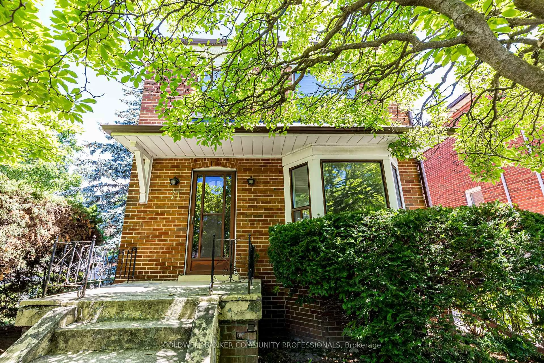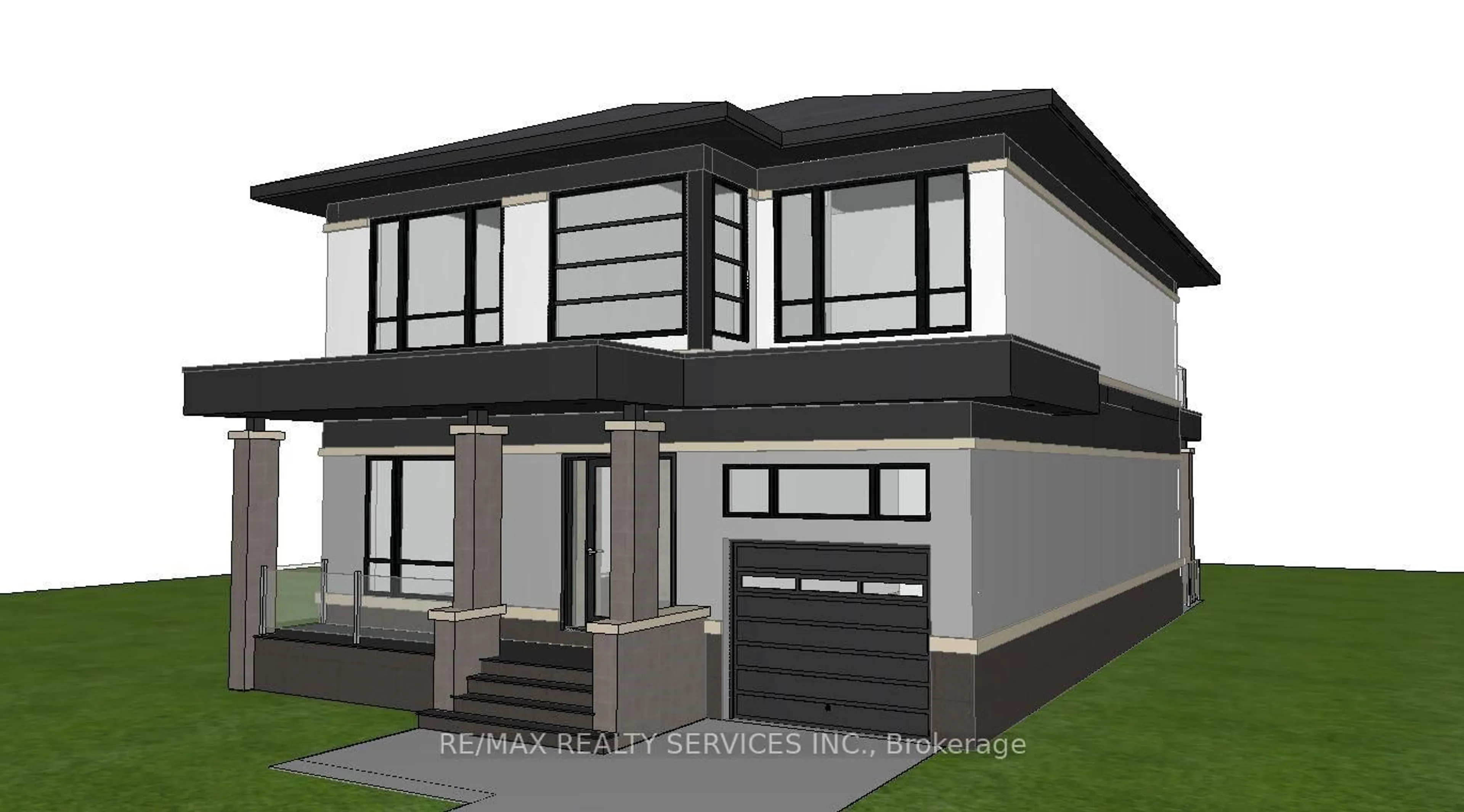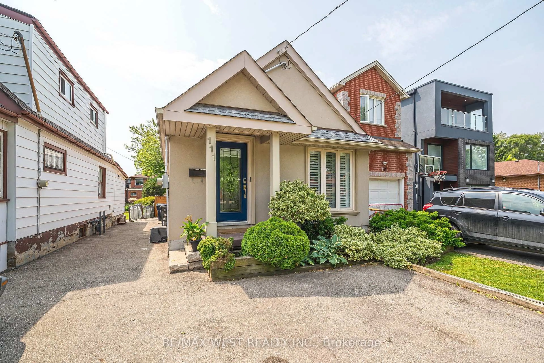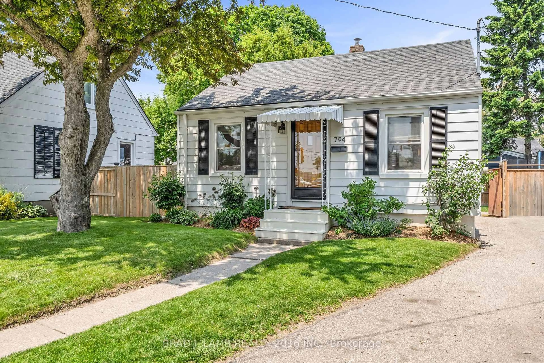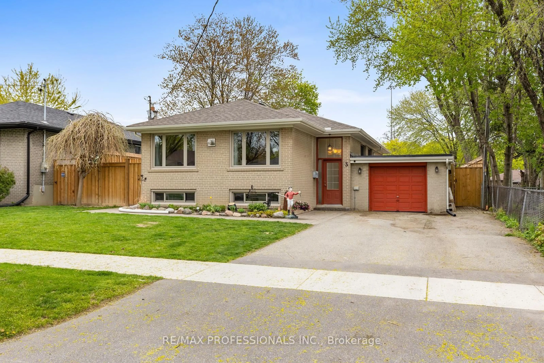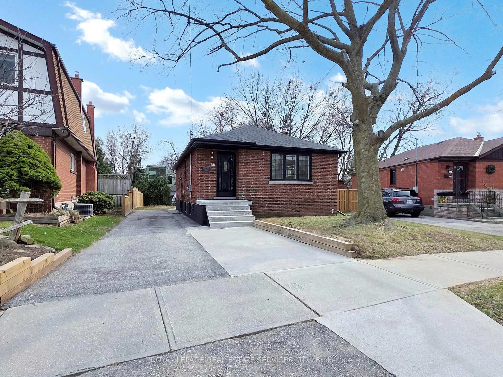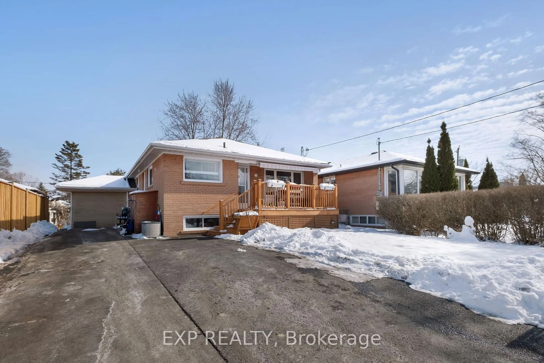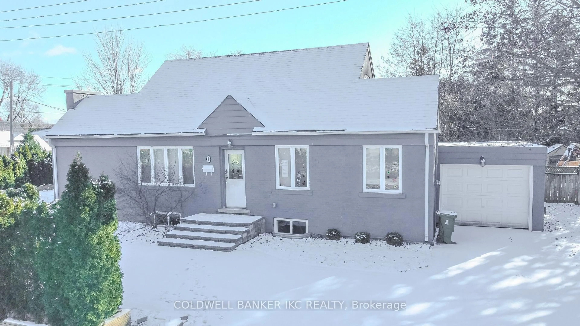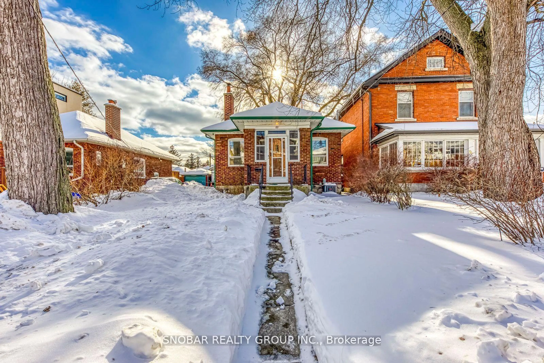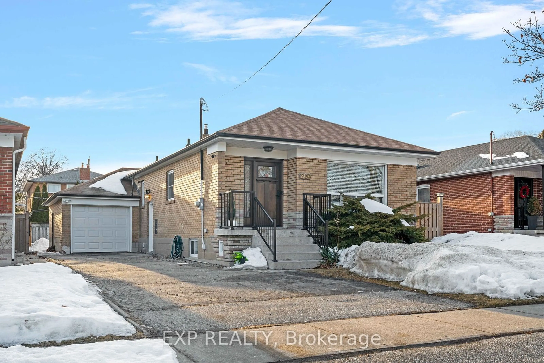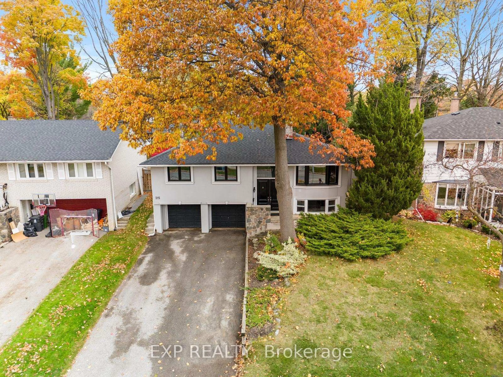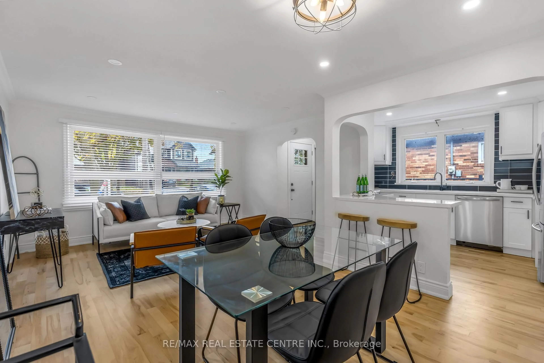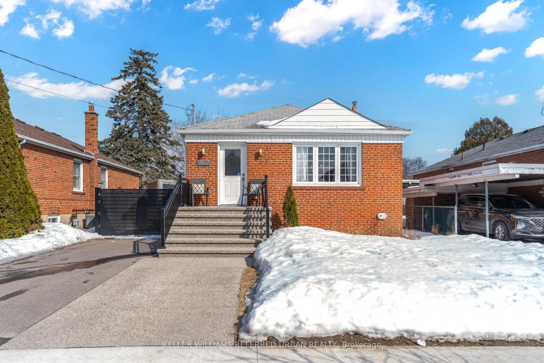47 Ashfield Dr, Toronto, Ontario M9C 4T7
Contact us about this property
Highlights
Estimated valueThis is the price Wahi expects this property to sell for.
The calculation is powered by our Instant Home Value Estimate, which uses current market and property price trends to estimate your home’s value with a 90% accuracy rate.Not available
Price/Sqft$785/sqft
Monthly cost
Open Calculator

Curious about what homes are selling for in this area?
Get a report on comparable homes with helpful insights and trends.
+8
Properties sold*
$1.2M
Median sold price*
*Based on last 30 days
Description
Welcome to 47 Ashfield dr. This rare 2 storey home backs the tree lined parkland of Briarcrest Public Elementary School and offers a suburb feel in the city. Its located in a quiet neighbourhood with close proximity to great parks, schools, and sports facilities making it a great option for growing families. Although the property offers great privacy it has immediate access to nearby amenities, highways, and shopping centers. This 3 bedroom home offers large windows allowing for natural light throughout and has plenty of storage space. The updated kitchen has a large pantry, newer appliances, and a quartz breakfast bar.
Property Details
Interior
Features
Ground Floor
Foyer
3.66 x 1.83hardwood floor / Double Closet
Living
5.49 x 3.66hardwood floor / O/Looks Dining / Large Window
Dining
3.35 x 3.26hardwood floor / Large Window
Kitchen
3.81 x 2.89hardwood floor / Eat-In Kitchen / W/O To Yard
Exterior
Features
Parking
Garage spaces -
Garage type -
Total parking spaces 3
Property History
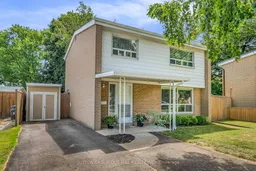 40
40