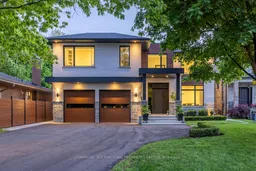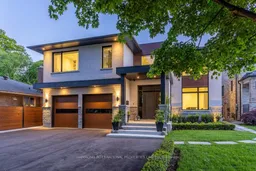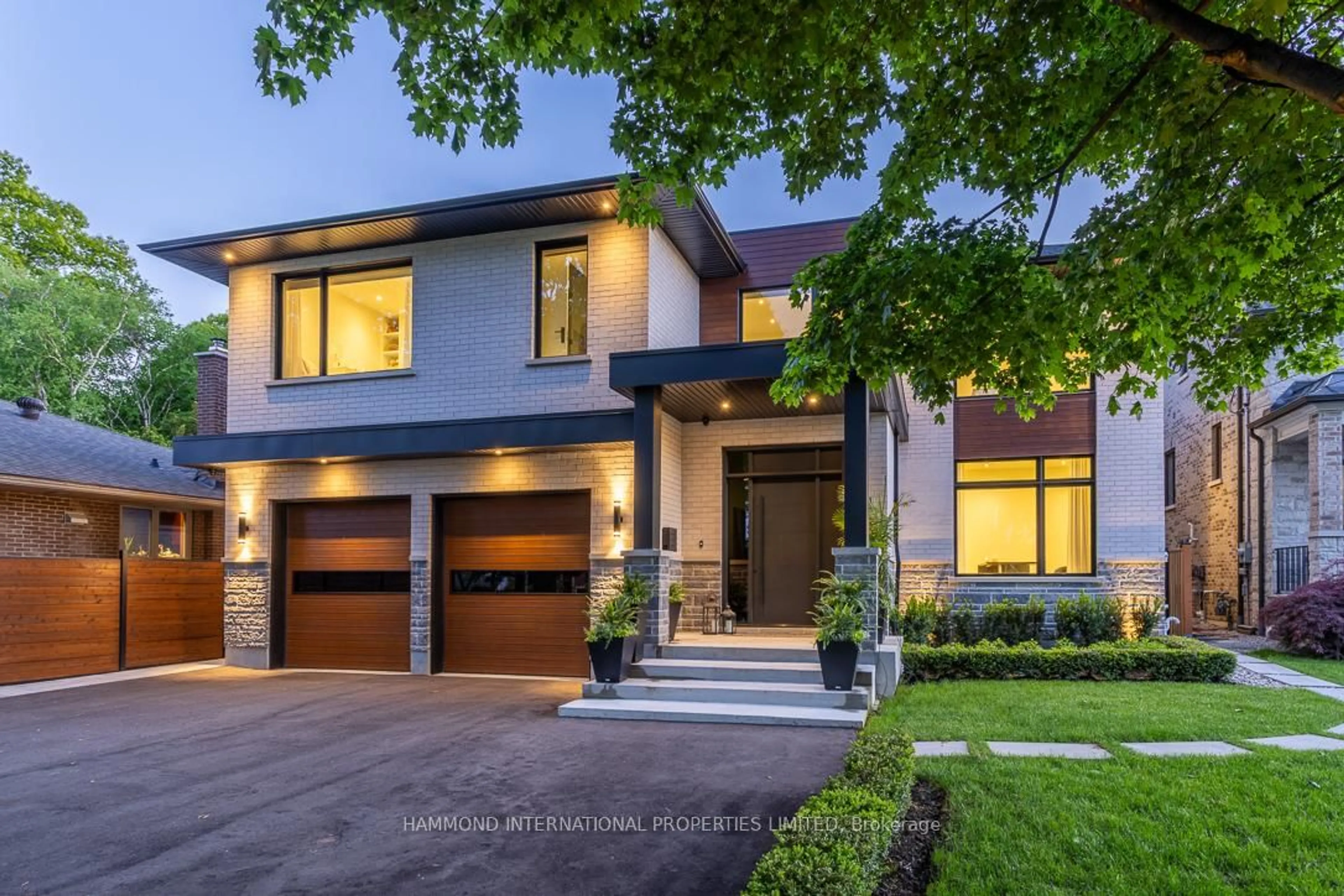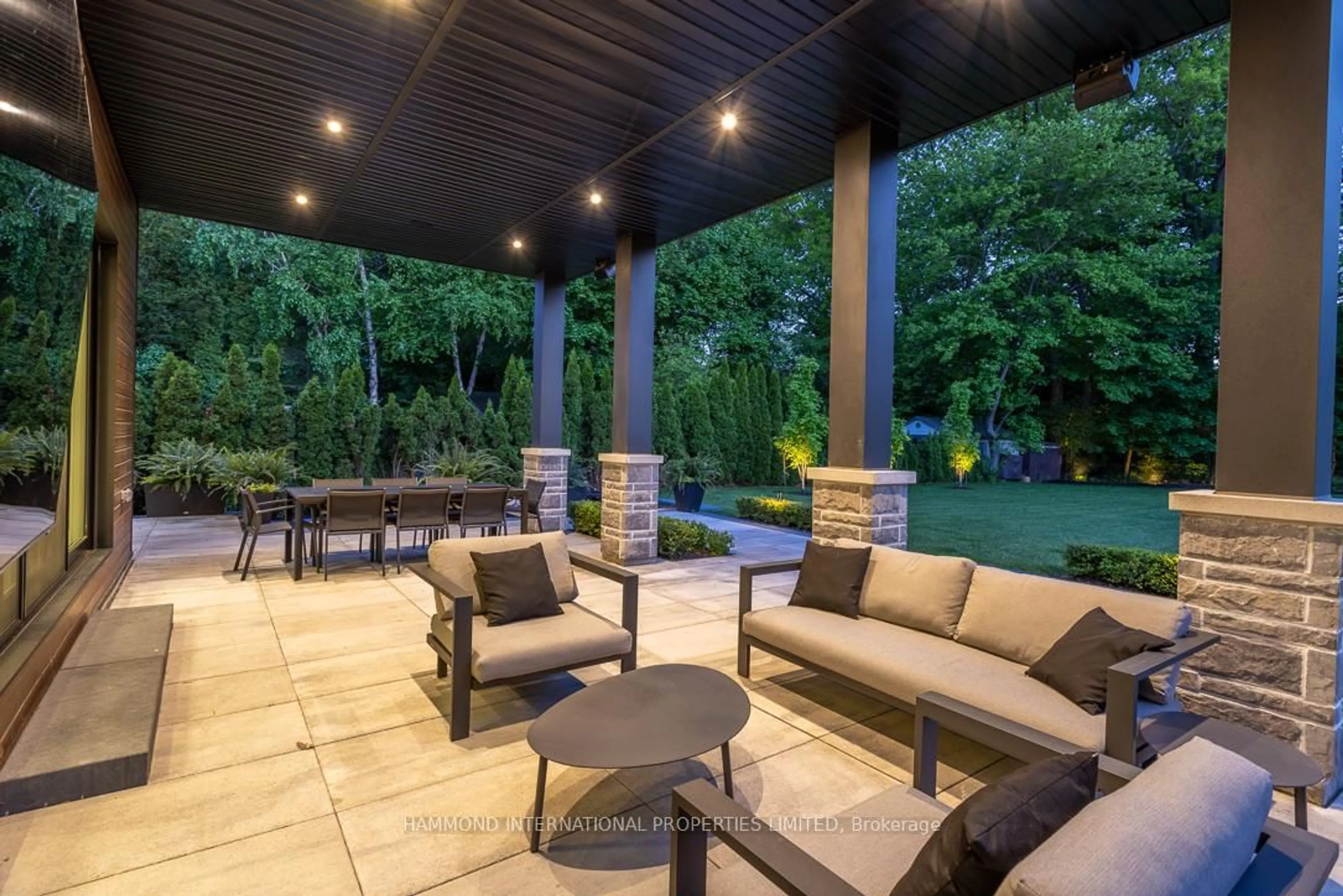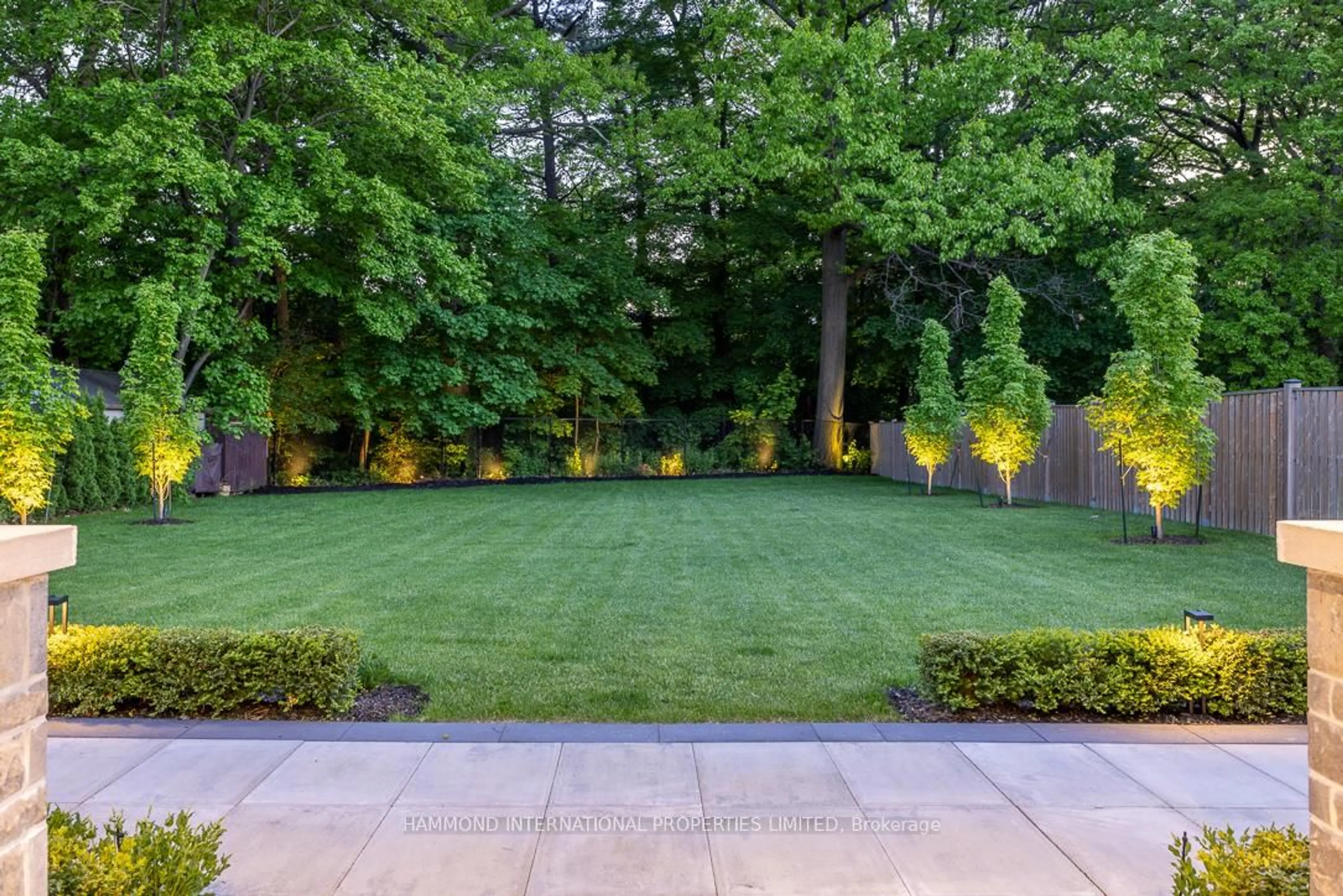14 Penhale Dr, Toronto, Ontario M9P 2X4
Contact us about this property
Highlights
Estimated valueThis is the price Wahi expects this property to sell for.
The calculation is powered by our Instant Home Value Estimate, which uses current market and property price trends to estimate your home’s value with a 90% accuracy rate.Not available
Price/Sqft$1,137/sqft
Monthly cost
Open Calculator
Description
Welcome to 14 Penhale Drive A Modern Masterpiece in the Heart of Etobicoke. Experience architectural brilliance and luxurious living in this newly built custom home, set on an exceptional SOUTH FACING 68 x 268 RAVINE LOT in one of Etobicoke's most desirable family neighborhoods. Every inch of this residence reflects thoughtful design, premium craftsmanship, and effortless style. A bold 20-foot ceiling in the family room creates an awe-inspiring first impression, enhanced by a full wall of windows and a 16-foot sliding door that opens to a covered loggia perfect for seamless indoor-outdoor living and entertaining. Sunlight streams throughout the main level, highlighting the open-concept layout and sleek modern lines. At the heart of the home, a glass-enclosed, temperature-controlled 200-bottle wine display offers a stunning focal point that combines visual drama with function. The chefs kitchen, custom-designed by Napa Valley Kitchens, is a showstopper featuring a bookmatched stone backsplash, Caesarstone countertops, high-end integrated appliances, and a separate service kitchen for effortless hosting. Upstairs, four spacious suites each include bath/washroom access, offering comfort and privacy for every family member. The lower level is designed for recreation and relaxation, with a home theatre, gym, wet bar/kitchen, lounge area, and an additional bedroom for guests or extended family. No detail has been overlooked from custom millwork and high-end finishes to full smart home automation and a 2-car garage.14 Penhale Drive is a rare opportunity to own a truly exceptional modern home in a warm, established community known for top schools, lush parks, and everyday convenience.
Property Details
Interior
Features
Lower Floor
Rec
14.44 x 9.83Open Concept / Wet Bar / Walk-Up
5th Br
3.26 x 3.713 Pc Ensuite / Closet / hardwood floor
Exterior
Features
Parking
Garage spaces 2
Garage type Built-In
Other parking spaces 8
Total parking spaces 10
Property History
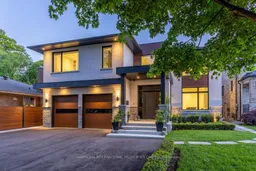 41
41