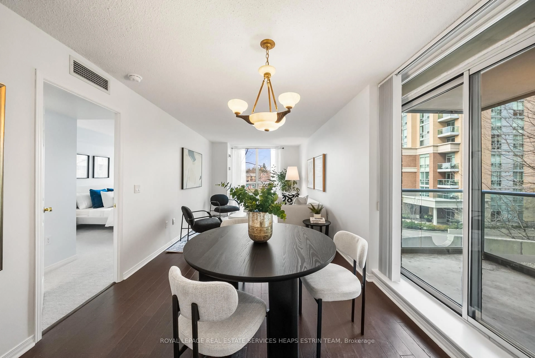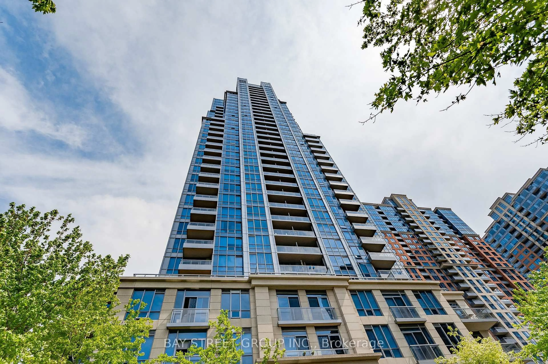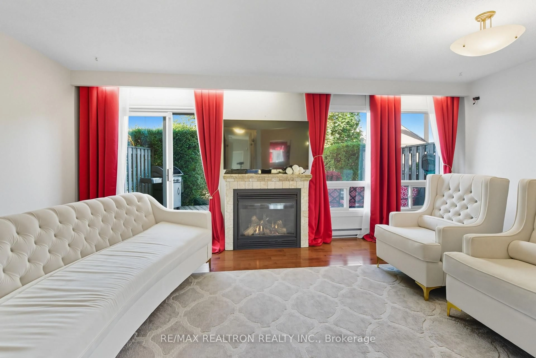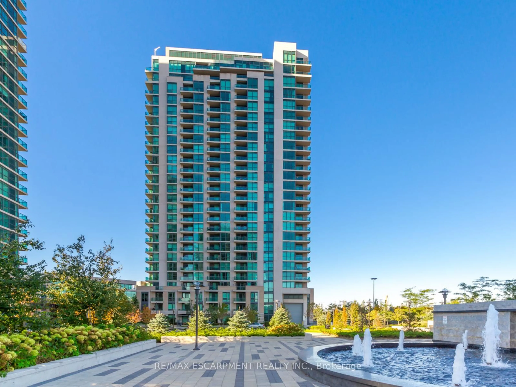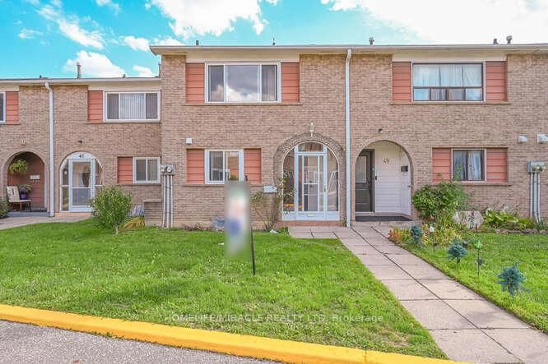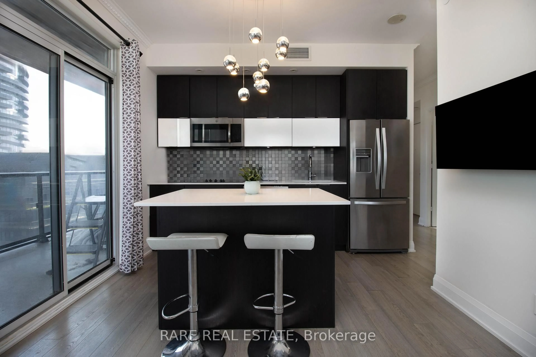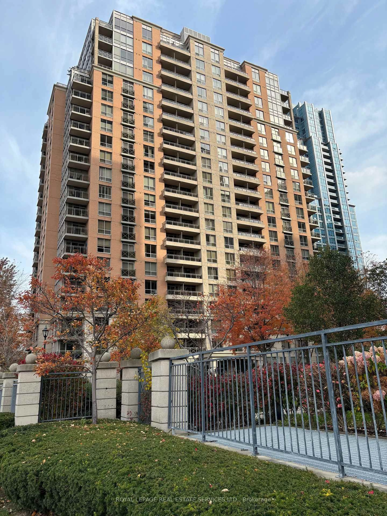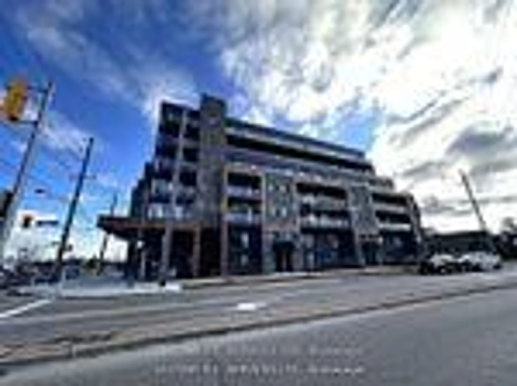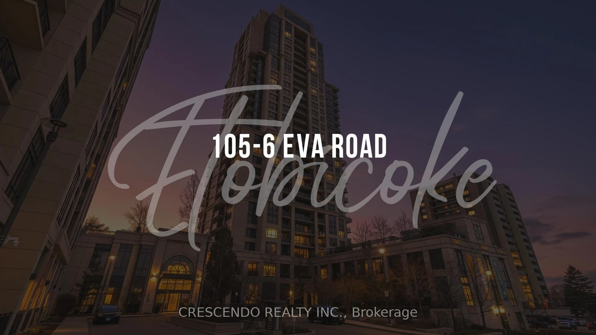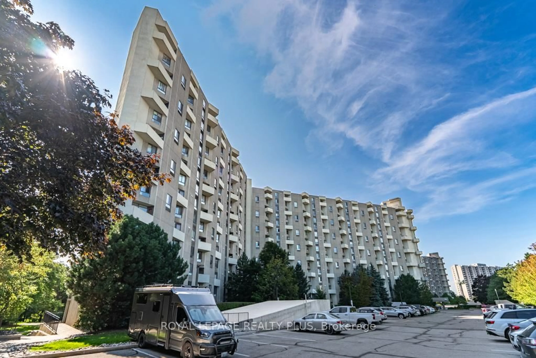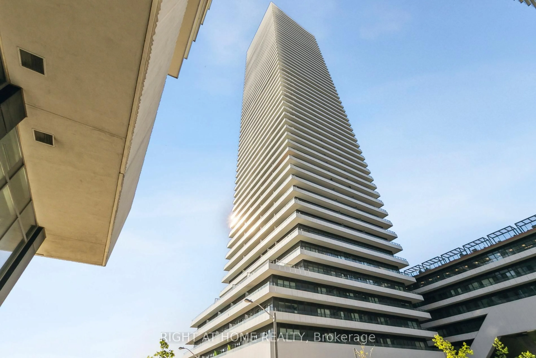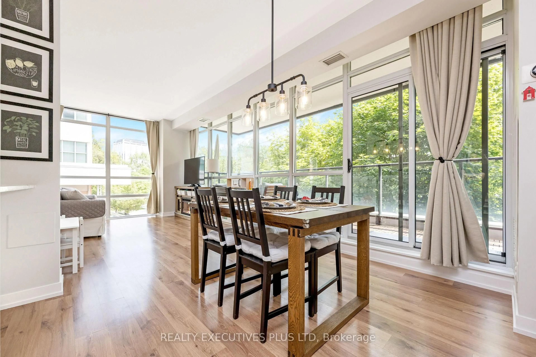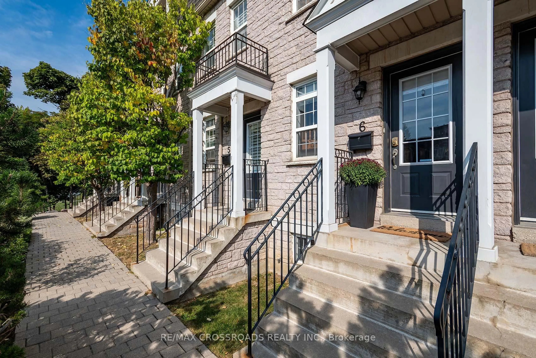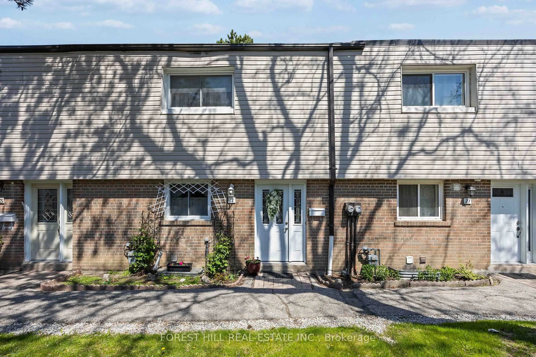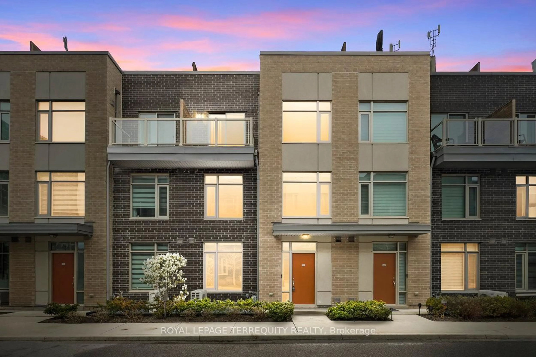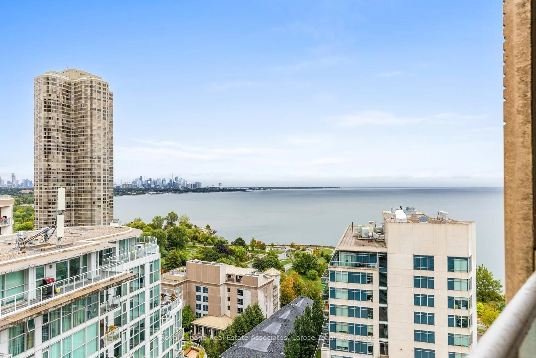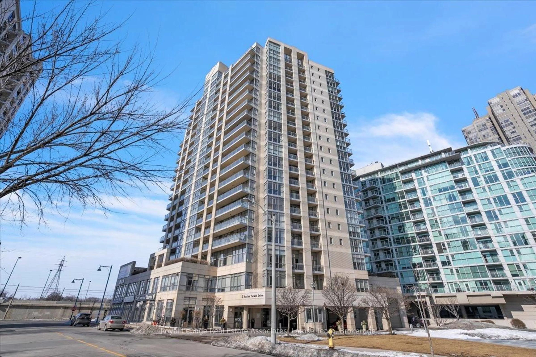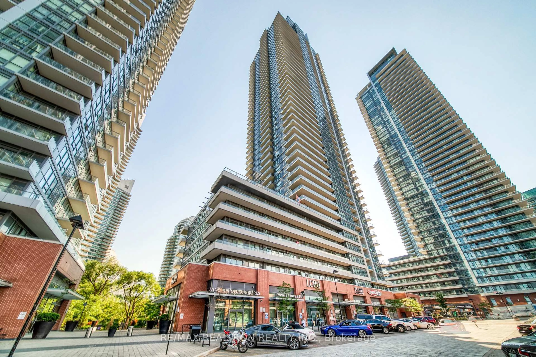Welcome to 40 Richview Rd Unit 1203 - a spacious, light-filled suite offering nearly 1,400 sqft of well-laid-out living space in a quiet, well-established Etobicoke pocket. Freshly painted and featuring sleek laminate floors throughout, this 2 bedroom, 2 bath condo combines functionality with comfort and style. The oversized open concept living and dining area is ideal for entertaining or relaxing, and is bathed in natural light thanks to the large windows that span the entire unit. The modern kitchen is outfitted with stainless steel appliances and ample cabinet space, while the den is complete with floor-to-ceiling windows & makes for the perfect work from home setup or reading nook. The spacious primary bedroom boasts a walk-in closet and a 4pc ensuite bath. A generous second bedroom and a second full 3pc bath offer flexibility for guests, family, or additional workspace. You'll also enjoy the convenience of ensuite laundry, one exclusive-use underground parking space, and a storage locker. Residents of this well-managed building have access to fantastic amenities including an indoor pool and hot tub, fitness centre, sauna, library, tennis courts, party room, billiards room, visitor parking, car wash, and guest suites. Steps to scenic James Gardens and Humber River trails, and close to top-rated schools, golf, the future Eglinton LRT, and major highways. This is the perfect place to call home!
Inclusions: All Existing Appliances, All Existing Window Coverings, All Existing Light Fixtures.
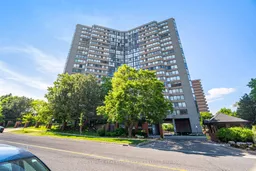 46
46

