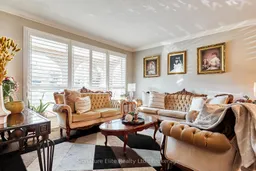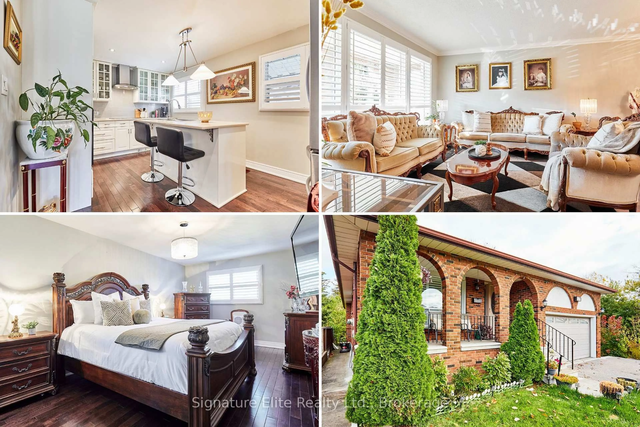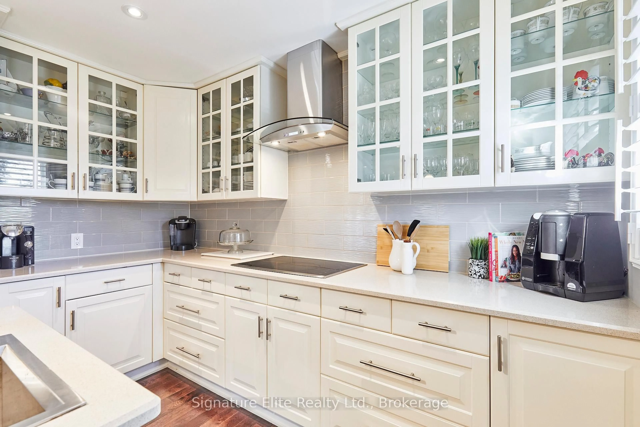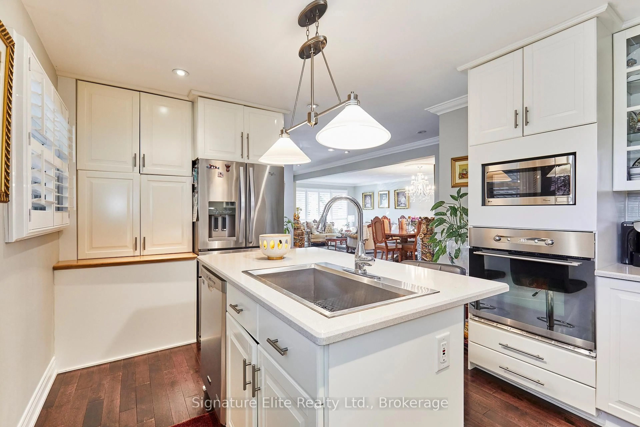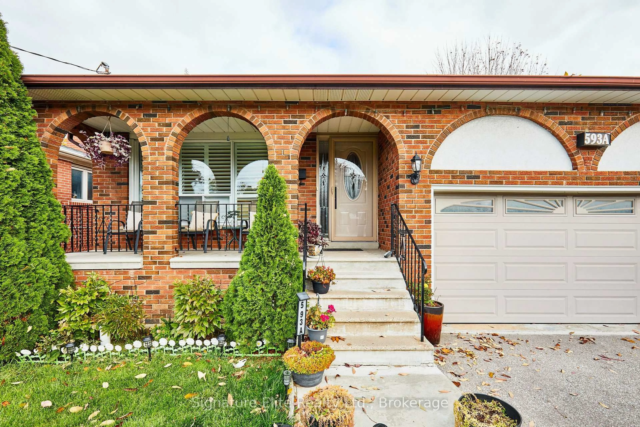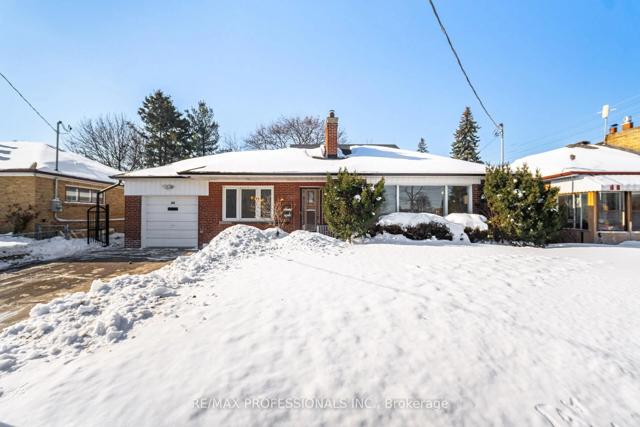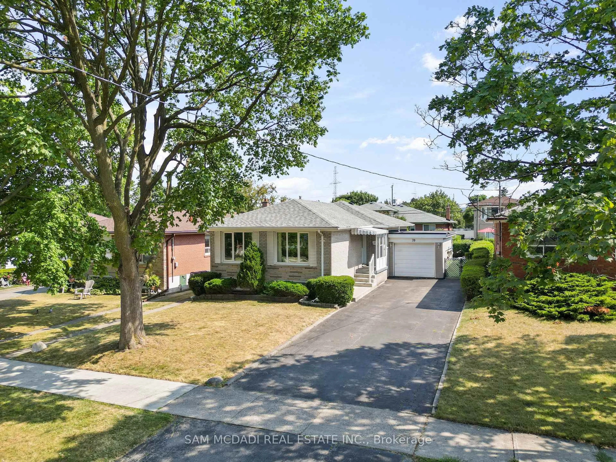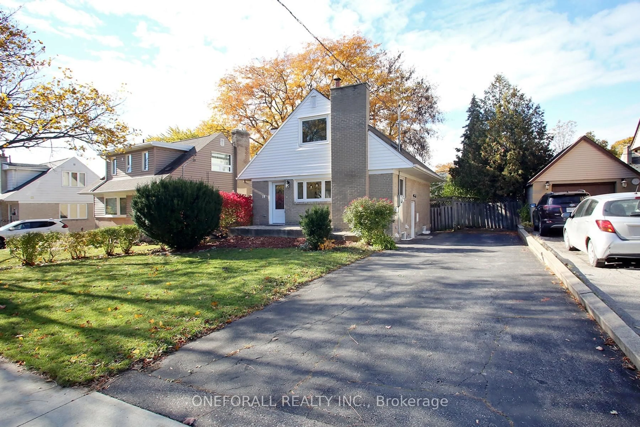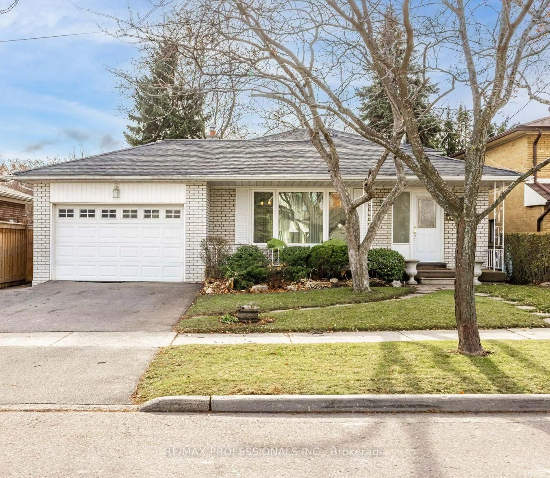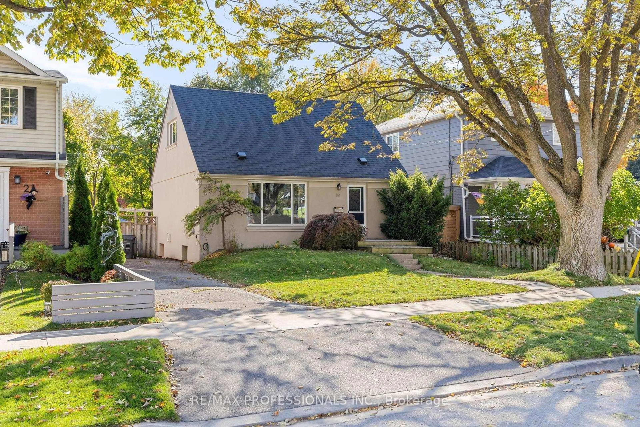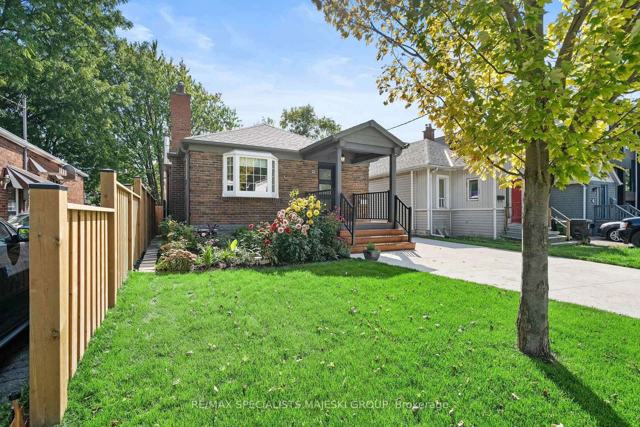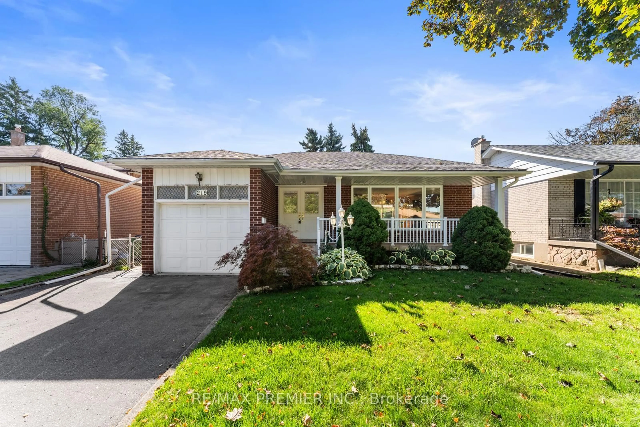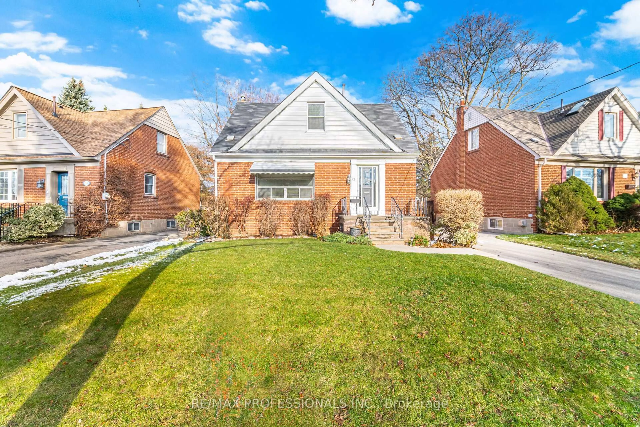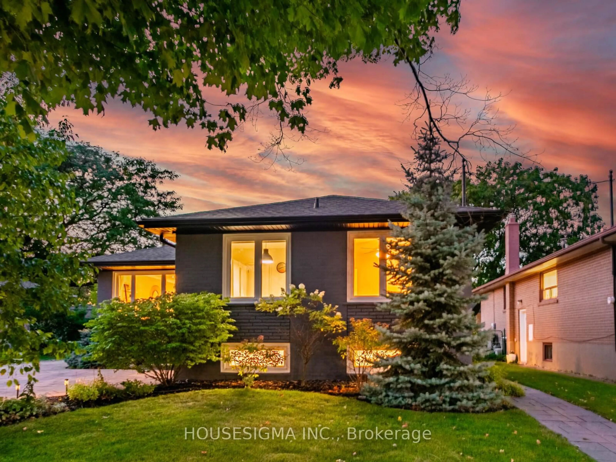593A Scarlett Rd, Toronto, Ontario M9P 2S6
Contact us about this property
Highlights
Estimated valueThis is the price Wahi expects this property to sell for.
The calculation is powered by our Instant Home Value Estimate, which uses current market and property price trends to estimate your home’s value with a 90% accuracy rate.Not available
Price/Sqft$826/sqft
Monthly cost
Open Calculator
Description
A rare opportunity in Toronto's Humber Heights. This beautifully updated detached bungalow offers exceptional flexibility for multi-generational families, investors, or anyone seeking a home with in-law or rental potential. Set on a deep 40 x 122.5 lot, this property features more than 2,300 sq ft of finished living space and has been thoughtfully updated by the sellers, including a chef's kitchen and impressive lower-level ceiling heights. The main level presents bright, open-concept living and dining spaces with hdwd flrs, California shutters, crown moulding, and a modern chef's kitchen with quartz counters, centre island, and upgraded appliances. Two well-proportioned bedrooms complete this level, including a primary with W/I closet. The standout feature is the fully finished lower level, designed with multi-unit living in mind. With its own separate side entrance, high ceilings, above-grade windows, full kitchen, 3-pc bath, 1 bedroom plus den, and spacious rec area with fireplace, this level functions as an ideal in-law suite, nanny suite, or income-generating rental apartment. Additional features include an attached 2-car garage suitable for parking, workshop, or storage, plus a private driveway offering multiple parking spaces. The deep lot provides outdoor enjoyment and future potential. Located in sought-after Humber Heights, you're minutes from parks, schools, transit, golf, and major hwys, with easy access to downtown, Pearson, and Bloor West Village. A move-in-ready home offering location, value, and the rare ability to function as a true 2-unit property. Ideal for families needing in-law accommodation or investors seeking strong income potential in a high-demand neighbourhood.
Property Details
Interior
Features
Main Floor
Living
3.89 x 3.89California Shutters / Crown Moulding / Large Window
2nd Br
3.75 x 2.91hardwood floor / Closet / California Shutters
Dining
2.93 x 4.05Open Concept / Crown Moulding / hardwood floor
Kitchen
4.83 x 3.35Quartz Counter / hardwood floor / Centre Island
Exterior
Features
Parking
Garage spaces 2
Garage type Attached
Other parking spaces 4
Total parking spaces 6
Property History
 40
40