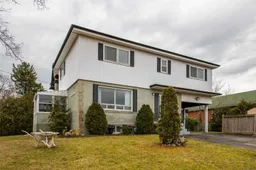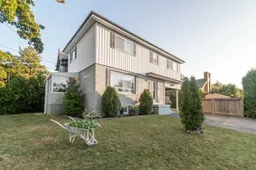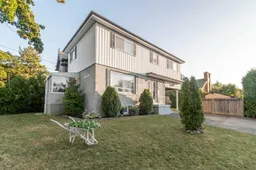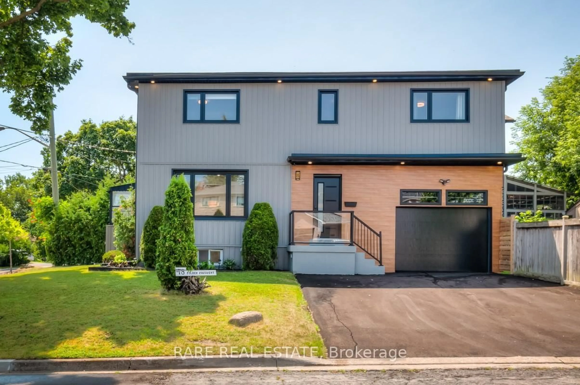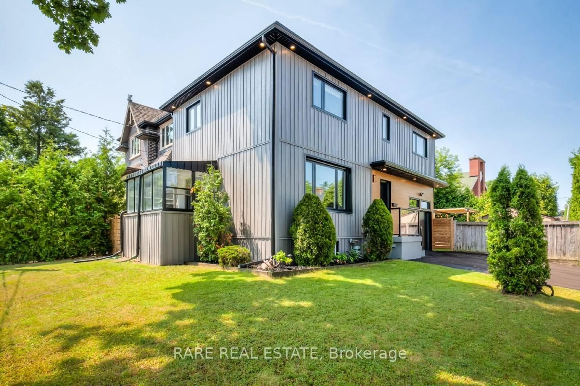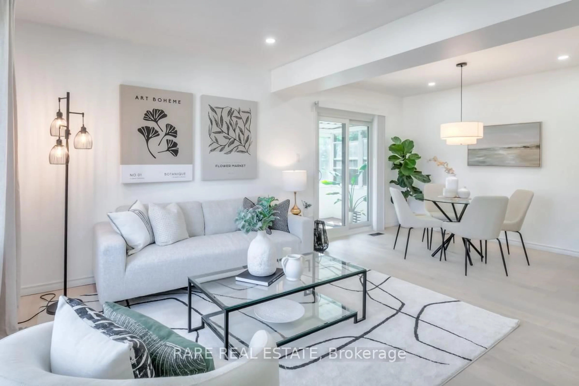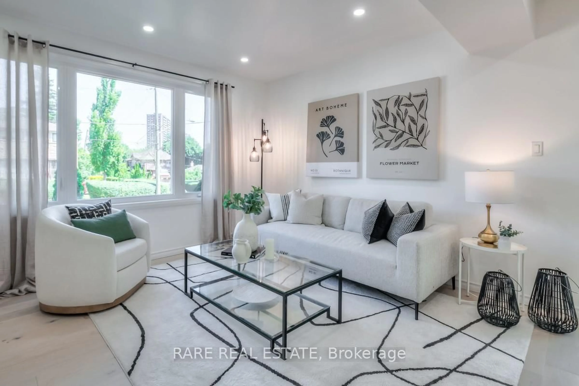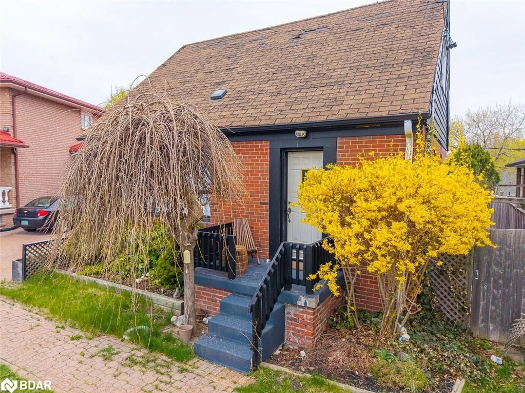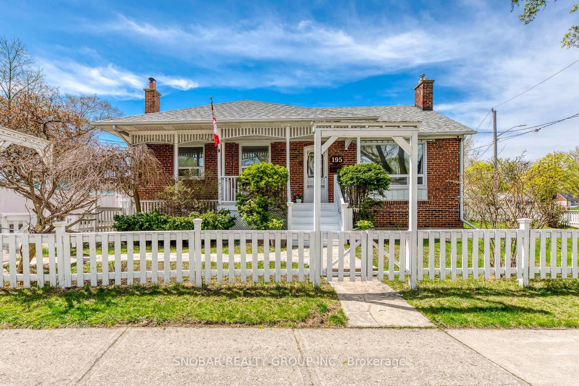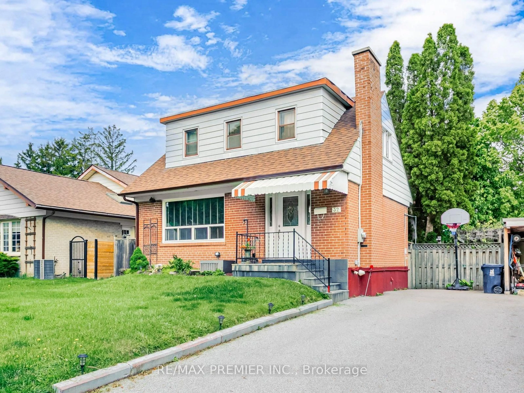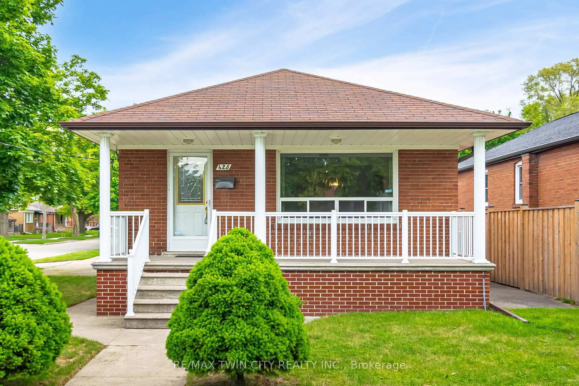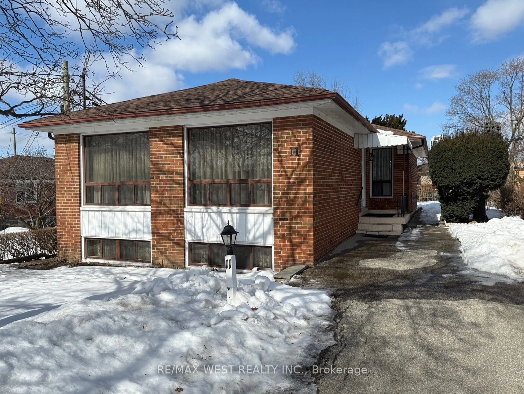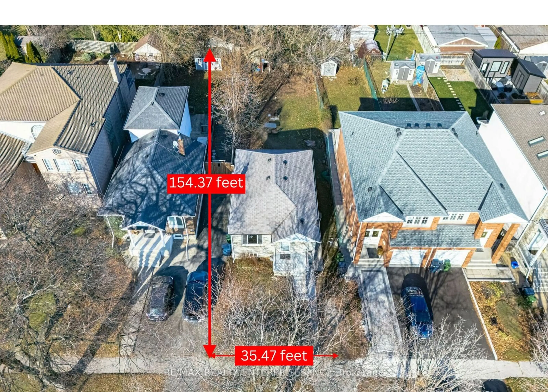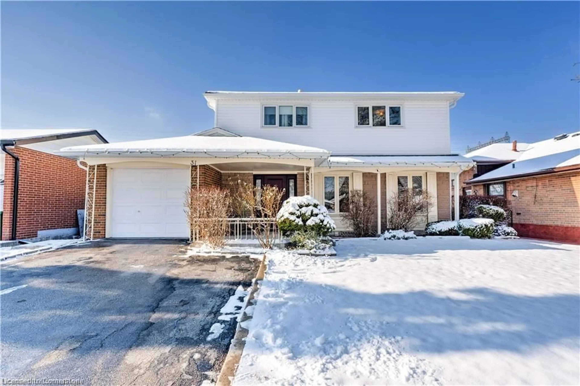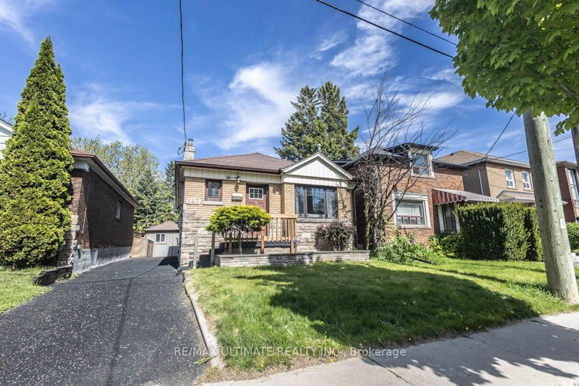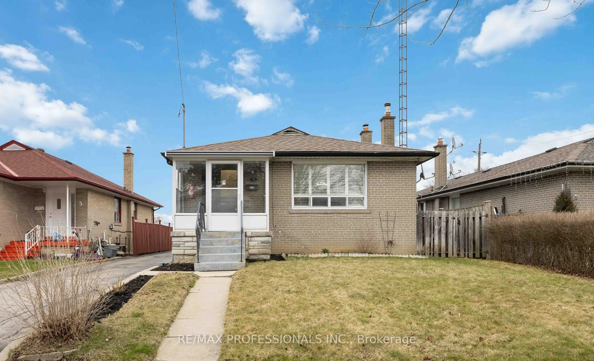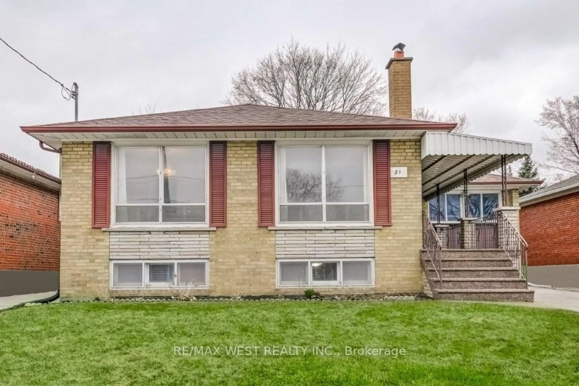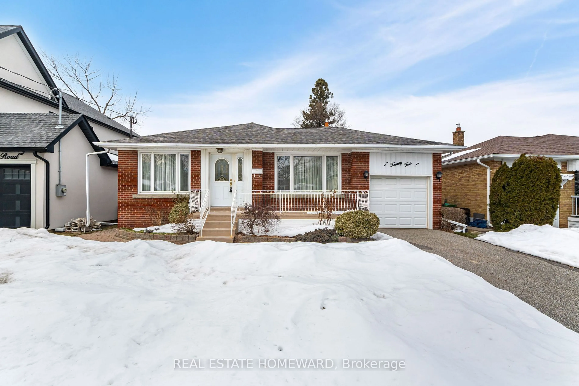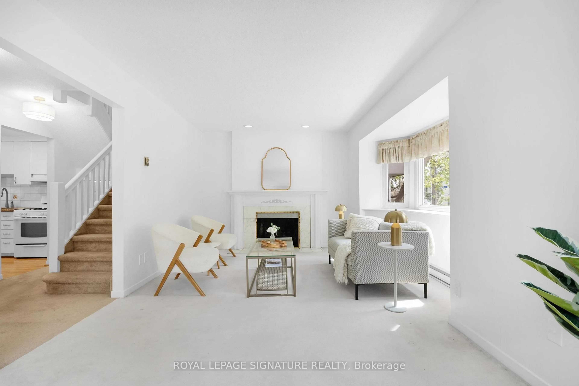78 Tilden Cres, Toronto, Ontario M9P 1V7
Contact us about this property
Highlights
Estimated valueThis is the price Wahi expects this property to sell for.
The calculation is powered by our Instant Home Value Estimate, which uses current market and property price trends to estimate your home’s value with a 90% accuracy rate.Not available
Price/Sqft$933/sqft
Monthly cost
Open Calculator

Curious about what homes are selling for in this area?
Get a report on comparable homes with helpful insights and trends.
+5
Properties sold*
$1.5M
Median sold price*
*Based on last 30 days
Description
Welcome to 78 Tilden Crescent, Toronto (M9P 1V7) A Rare, Fully Renovated Modern Double-Lot Gem in Etobicoke! Nestled on a sun-filled corner lot in a peaceful pocket of custom homes, this beautifully updated modern 4-bedroom, 3-bathroom detached residence offers the perfect blend of comfort, style, and convenience. Just steps from the Humber River trails and a quick walk to UPX Weston Station you are only 15 minutes to downtown Toronto or Pearson Airport. Inside, an open-concept main floor invites effortless living and entertaining. The spacious, family-sized kitchen features brand new stainless steel appliances and opens directly to a private backyard oasis. Natural light floods the living and dining areas, creating a warm and inviting atmosphere throughout. Upstairs, you'll find four large bedrooms, including a primary suite with a walk-in closet and a modern 4-piece ensuite. The fully finished lower level adds incredible flexibility ideal for a family room, gym, office, or as a self-contained in-law or guest suite complete with full bathroom and kitchenette. Step outside to your own outdoor retreat: a newly built oversized deck with pergola, landscaped yard, and stylish entertainment area perfect for hosting summer gatherings. Major Upgrades Include: New Roof (2024), New Doors & Windows (2024), New Garage Door (2025), New Furnace (2023), Updated 200 AMP Electrical Panel (2025), Smart Cameras, Smart Door Lock, LED Lighting, New Fridge, Dishwasher, Washer/Dryer (2023) New Vinyl Board & Batten Siding (2025), New Shed & Outdoor Features. Located in a highly desirable Etobicoke neighbourhood, surrounded by parks, schools, trails, TTC, and more this move-in ready home is the one you have been waiting for.
Property Details
Interior
Features
2nd Floor
Bathroom
3.04 x 1.553 Pc Ensuite / Ceramic Floor
2nd Br
3.43 x 3.33hardwood floor / Closet
3rd Br
3.43 x 2.84hardwood floor / Closet
4th Br
3.48 x 2.31hardwood floor / Closet
Exterior
Features
Parking
Garage spaces 1
Garage type Carport
Other parking spaces 3
Total parking spaces 4
Property History
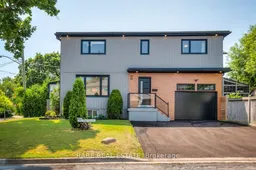 37
37