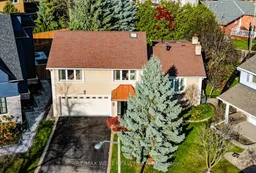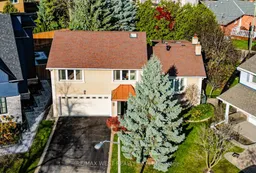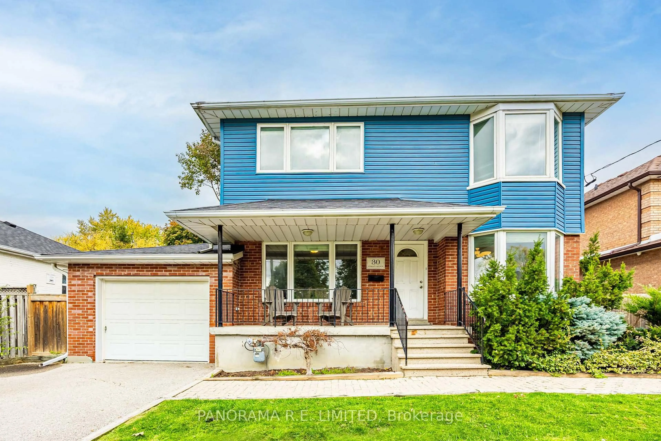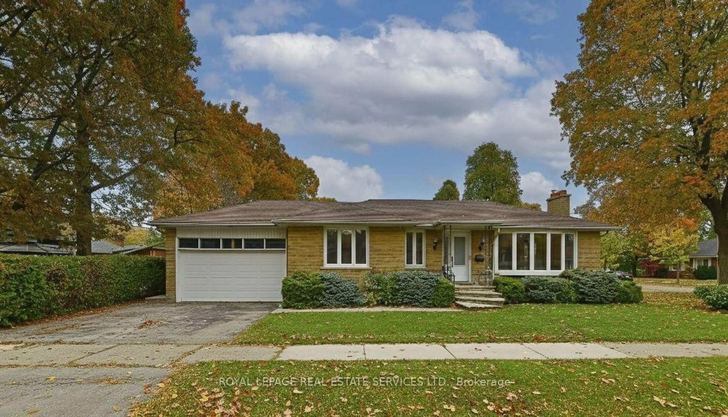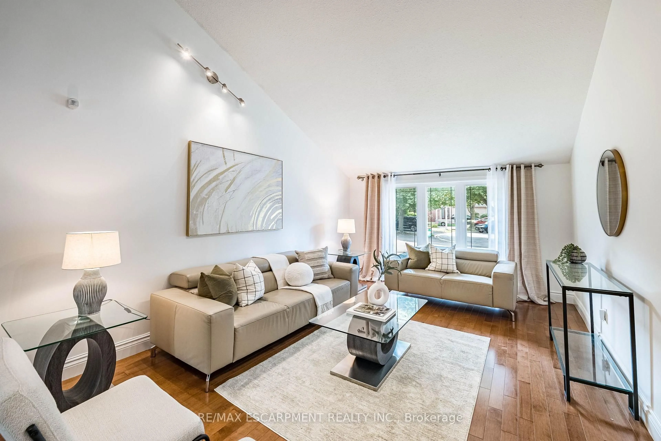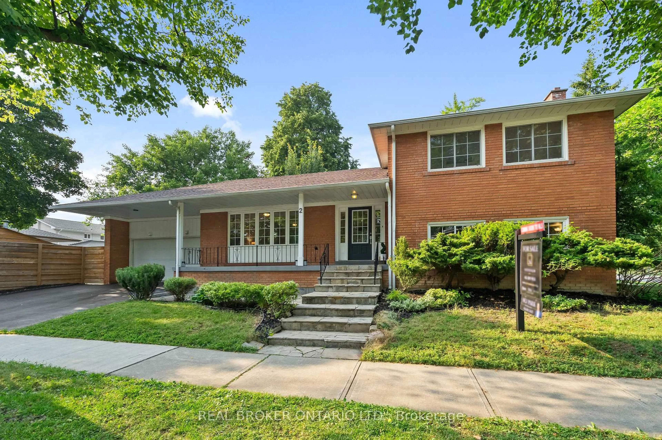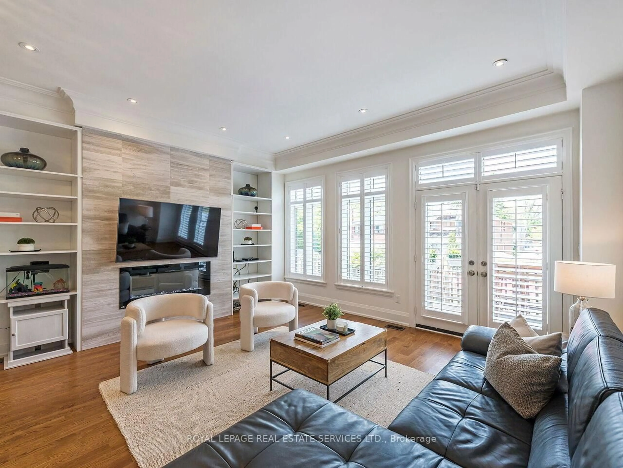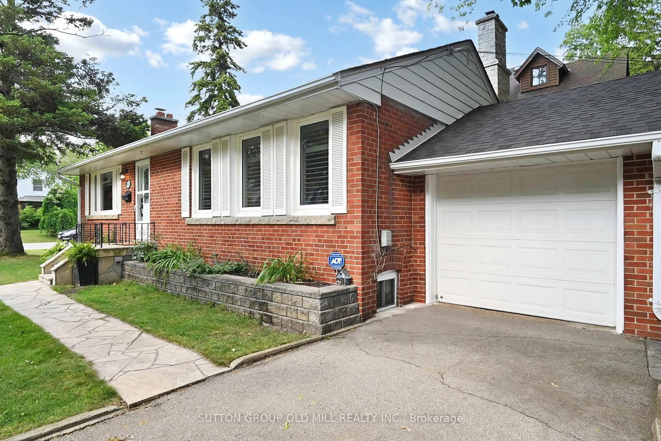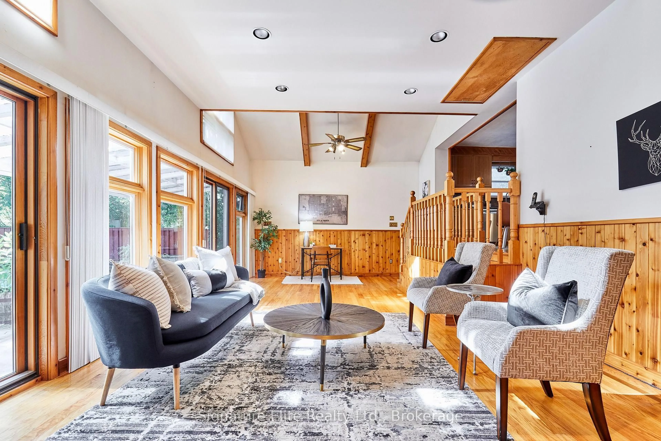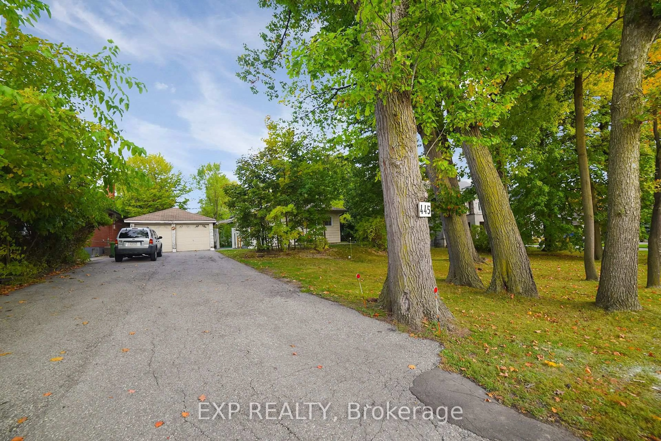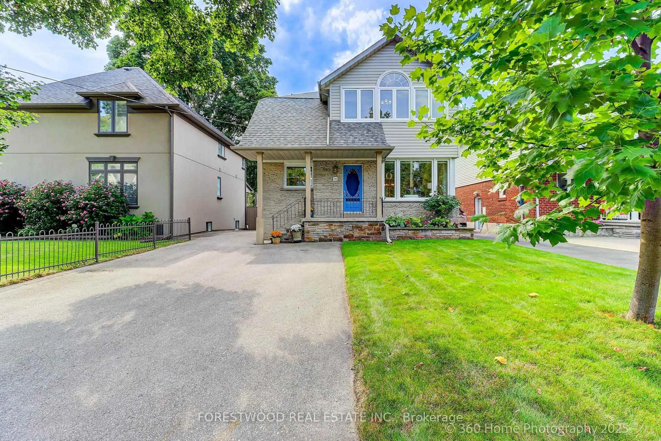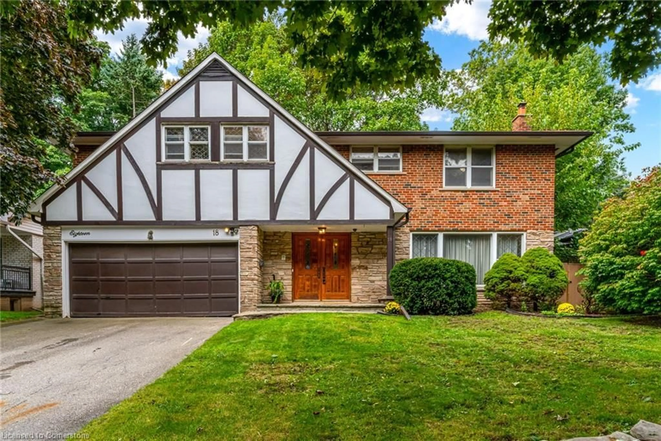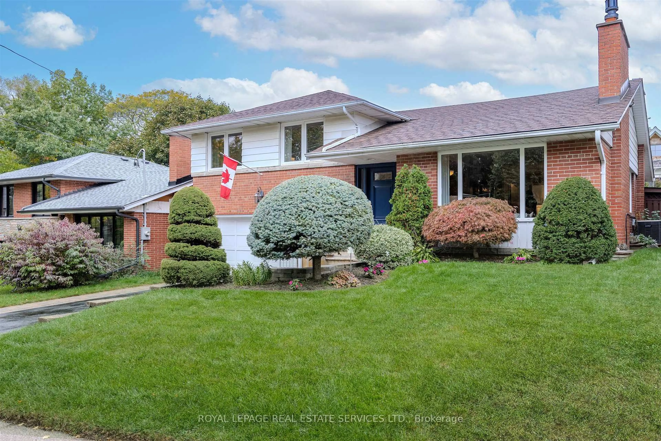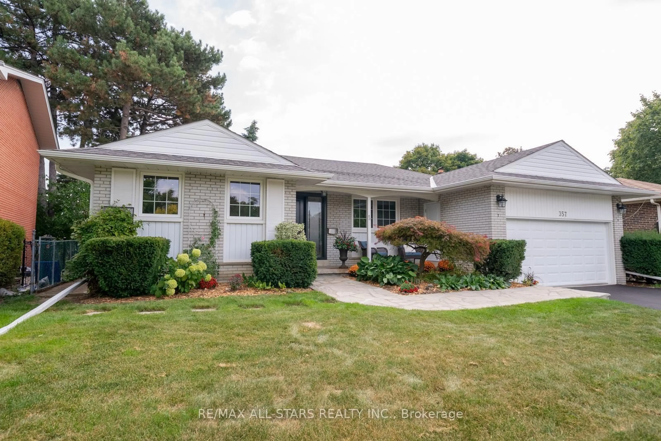Welcome to this beautifully maintained 4-level sidesplit on a quiet court, located in the prestigious Edenbridge-Humber Valley neighbourhood. Set on a generous pie-shaped lot surrounded by mature trees, this spacious home offers the perfect blend of comfort, functionality, and privacy, all just steps from the Humber River, parks, walking trails, golf, top-rated schools, and transit. This home features three bright bedrooms upstairs, plus a versatile main-floor office. The office is ideal for remote work or professional use, and can effortlessly serve as a fourth bedroom if desired. Primary bedroom features a generous walk-in-closet and a 3-piece ensuite bathroom with heated floors. The other bedrooms have been thoughtfully renovated to remove bulkier built-in closets, creating a more open, spacious feel, with stylish wardrobes providing flexible storage. The multi-level layout offers excellent flow for families and entertaining, with both the kitchen and family room framed by large windows overlooking the deck and private, tree-lined backyard. Soaring ceilings and skylights bathe these spaces in natural light. The lush, wooded backdrop, complete with pear and apple trees, creates a peaceful, Muskoka-like setting, offering a cottage-country feel right in the city. The home is also equipped with a state-of-the-art reverse osmosis system, ensuring pure, clean water at every tap throughout the home. A lower-level recreation room adds even more versatile space, perfect for a gym, media room, or play area.
Inclusions: All electrical light fixtures (except dining room light and back upstairs bedroom light fixtures), all window coverings, Fridge, Stove, Hood fan, Dishwasher, Microwave, washer, dryer, reverse osmosis system, hot water tank, garburator, central vac and all attachments, wardrobes in bedrooms upstairs, motorized retractable awning on deck, and alarm system with 2 cameras.
