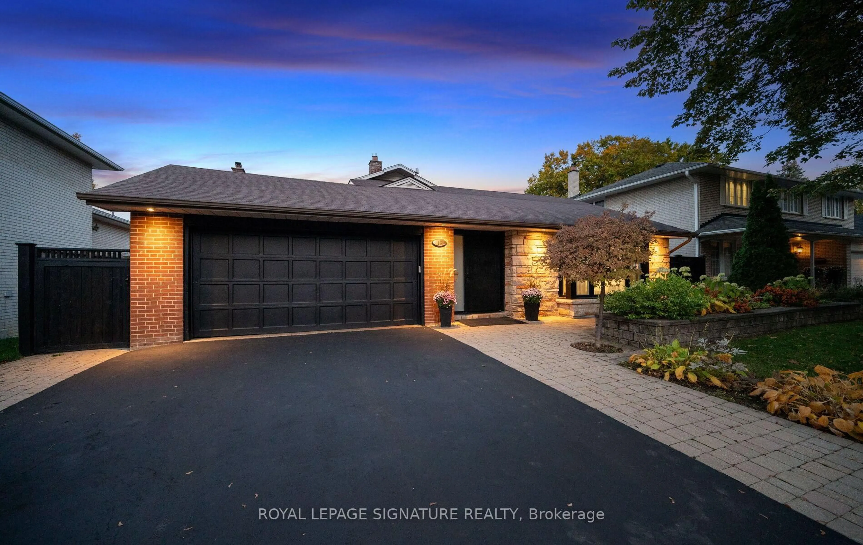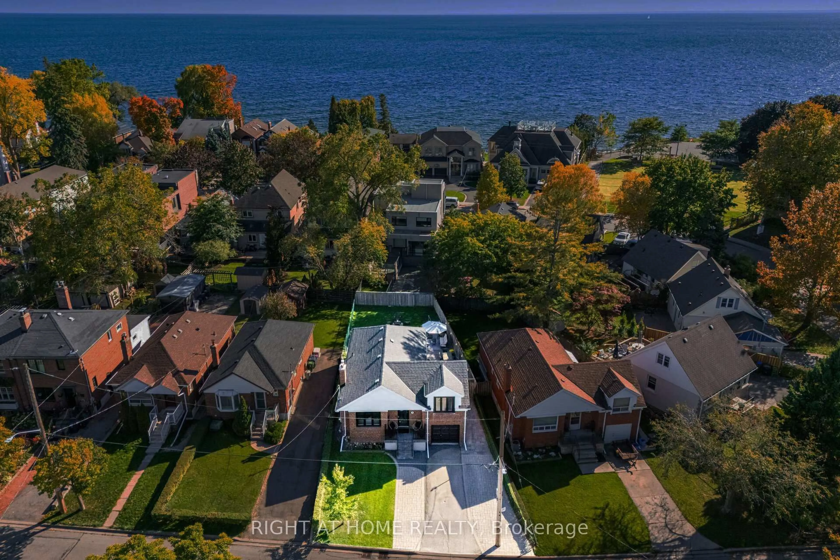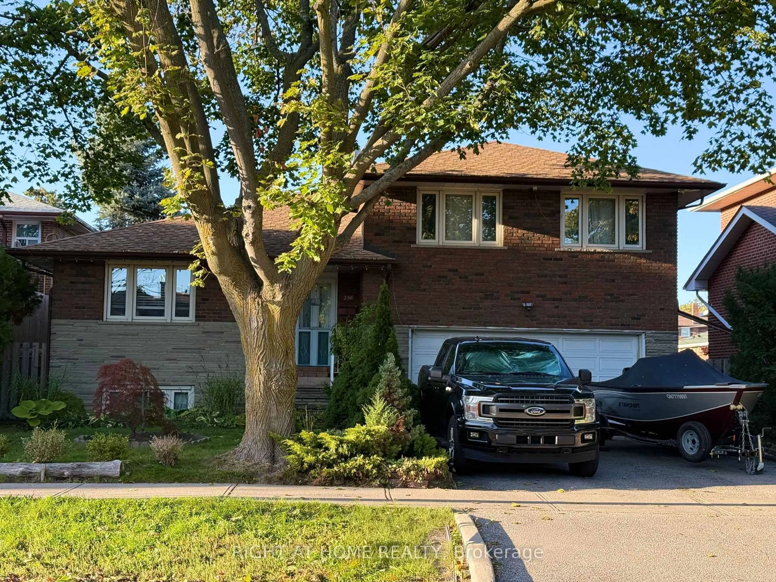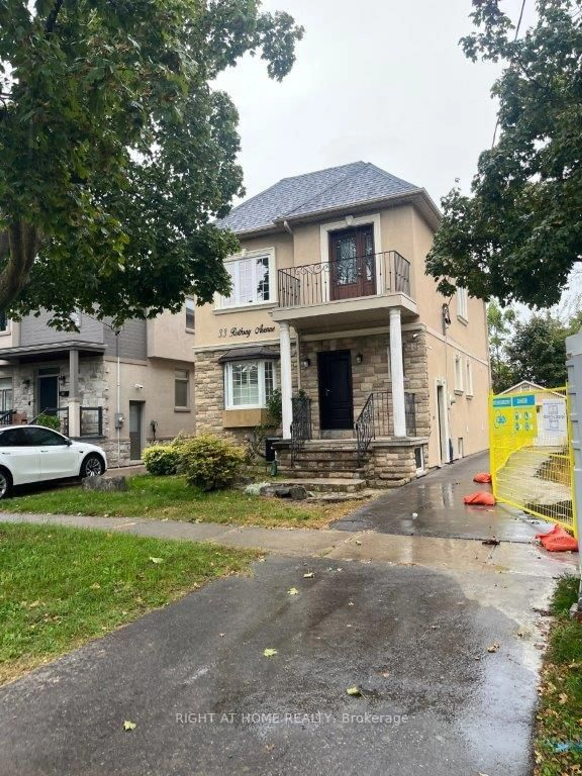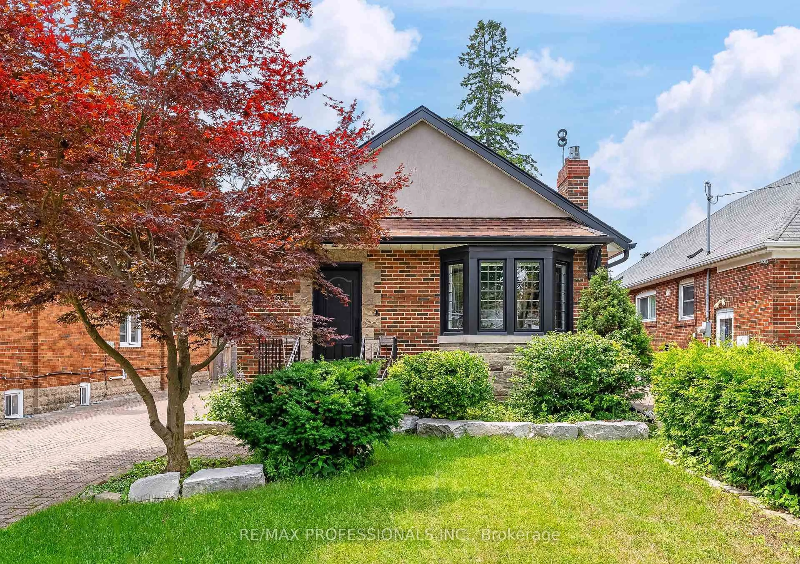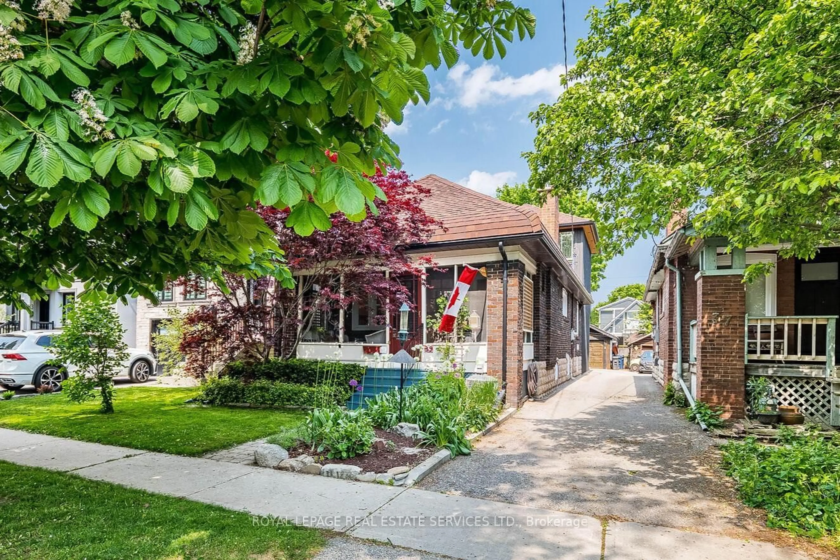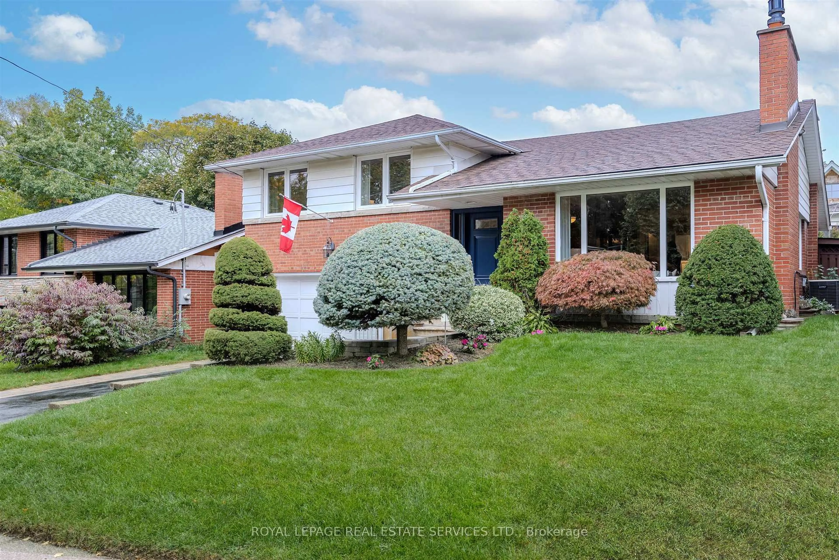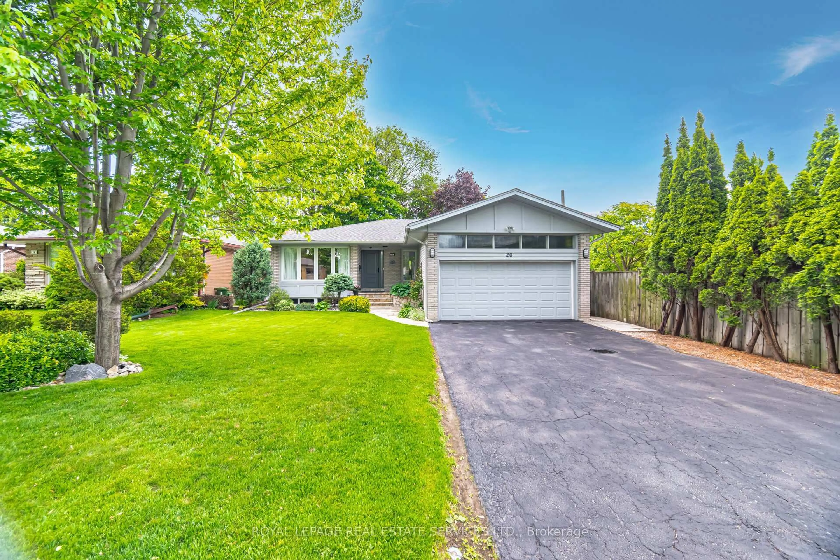Nestled in a sought-after, family-friendly neighbourhood, this beautifully maintained bungalow offers the perfect blend of timeless character, generous space, and modern comfort. Featuring original hardwood floors and an upgraded HVAC system, the home is warm, inviting, and move-in ready. The spacious kitchen offers excellent flow for family living or entertaining, with ample cabinetry and prep space. All three bedrooms are generously sized, including a serene primary suite with walk-in closet and private 2-piece ensuite. The updated 5-piece main bath adds a touch of everyday luxury with its refined finishes and bidet. The finished basement extends the living space with a custom-built bar, gas fireplace, built-ins, and a versatile layout perfect for a recreation room, teen retreat, or extended family living. Two additional bedrooms offer flexibility for guests or a home office setup. Outside, the professionally landscaped backyard is a private tranquil haven with mature trees, two patios, natural gas fire table and a stunning gazebo with ceiling fan/light ideal for outdoor entertaining or quiet relaxation. With exterior garage access, great schools nearby, parks, and all amenities within easy reach, this is a rare opportunity to own a well-appointed bungalow in one of the area's most desirable locations.
Inclusions: Stainless Steel Refrigerator (ice maker not functional), 6-Burner Gas Cooktop, Double Stainless Steel Ovens (lower oven does not lock), Washer & Dryer (as is condition), All Electric Light Fixtures, All Window Coverings, Bar Fridge, Freezer, Garage Door Opener, Gazebo with Ceiling Fan/Light, Natural Gas Fire Table.
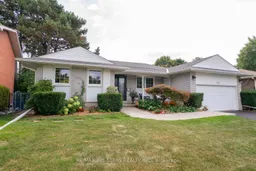 49
49

