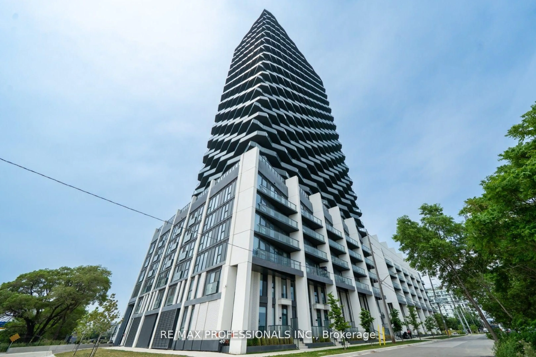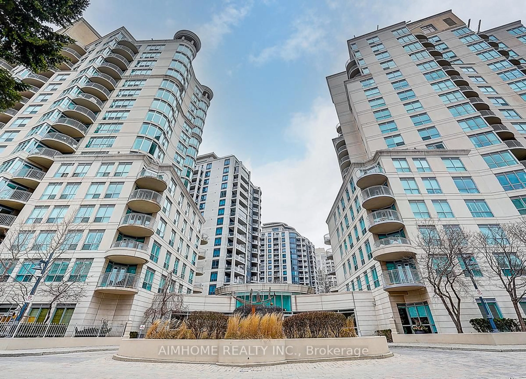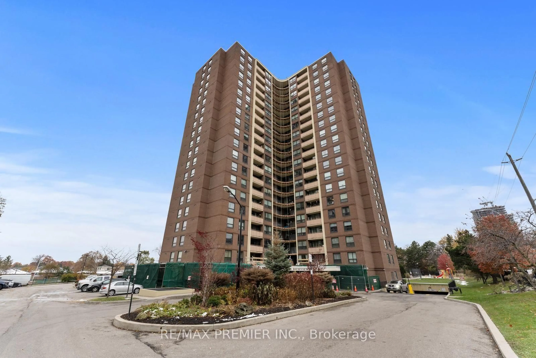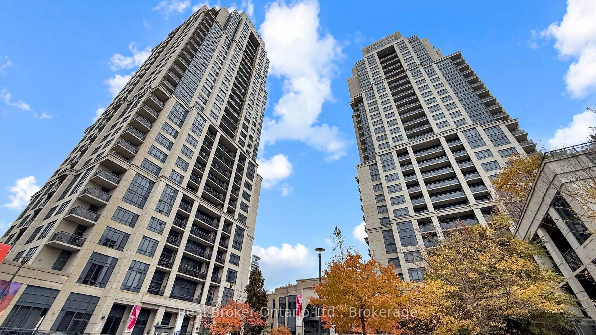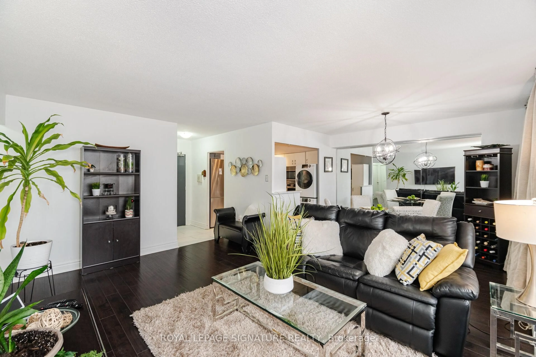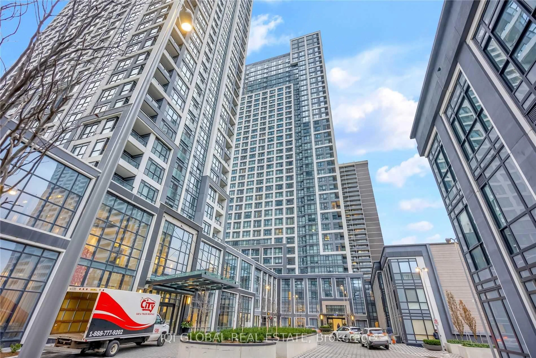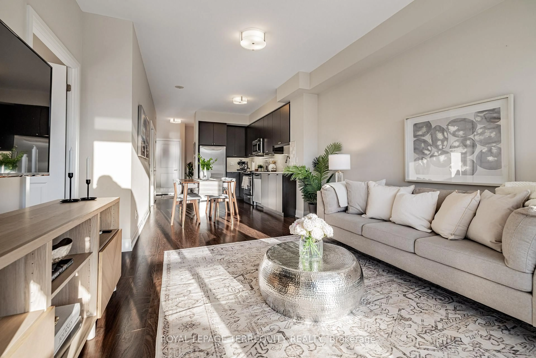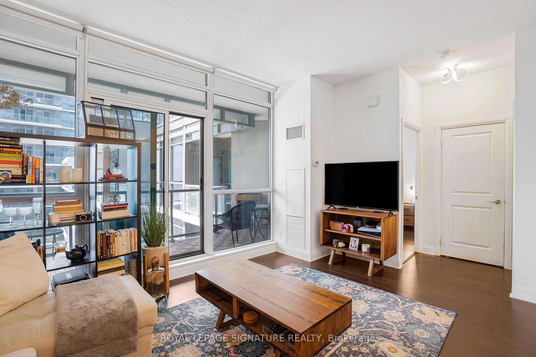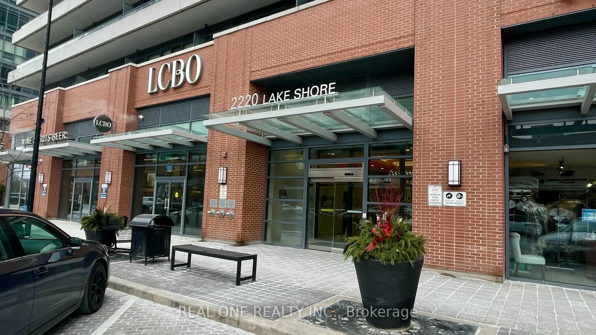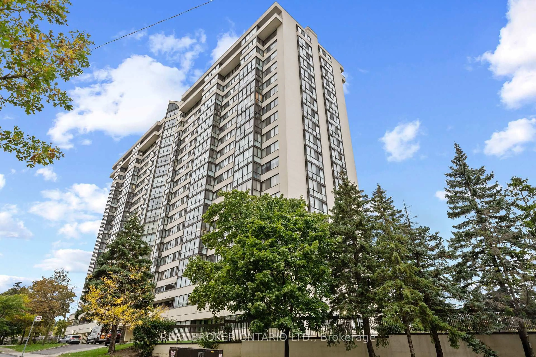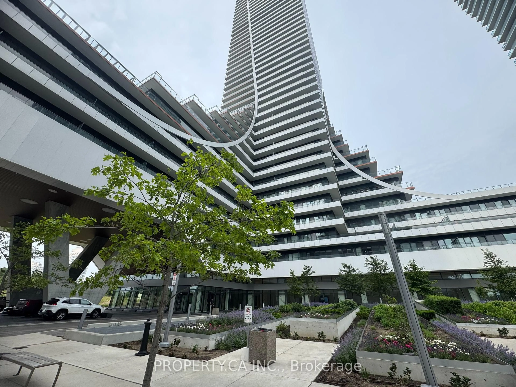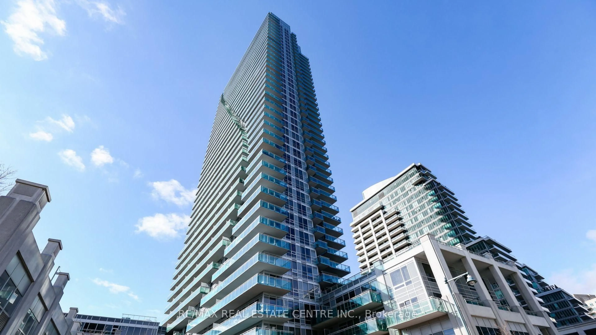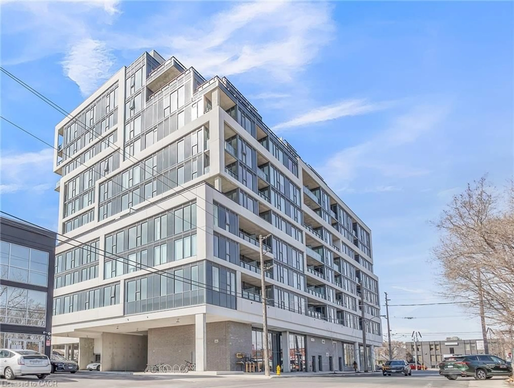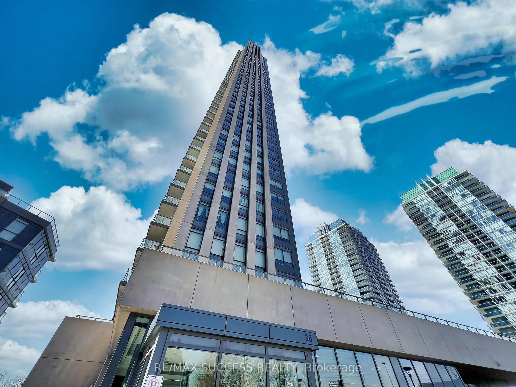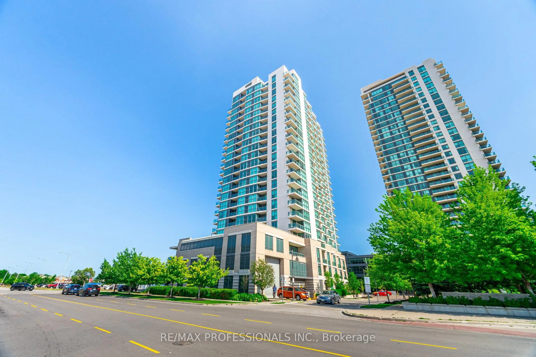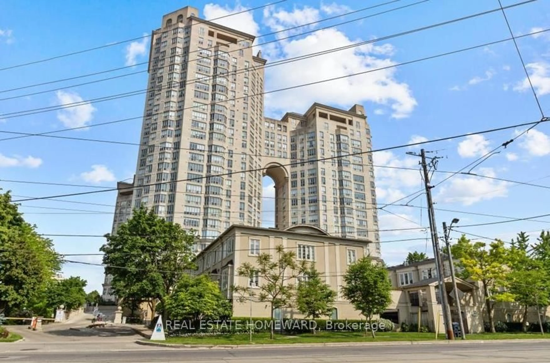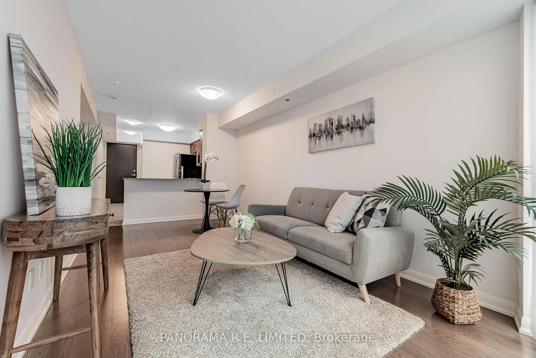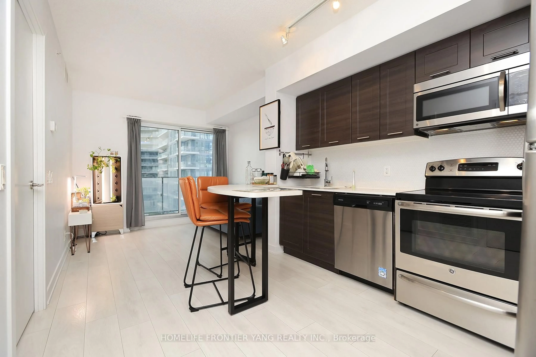Fabulous and Modern Condo at the Highly Coveted Kingsway by the River! This stylish suite combines design, comfort, and convenience in one of Toronto's most sought-after boutique communities-steps from the prestigious Kingsway neighbourhood. Featuring 9-ft smooth ceilings, high-quality flooring, and an open-concept kitchen with quartz counters, under mount sink, backsplash, and stainless steel appliances, this home delivers contemporary elegance throughout. The smart floor plan includes a spacious primary bedroom with a rare walk-in closet and a massive open balcony-perfect for enjoying warm summer nights. Enjoy premium parking on P1, privately positioned with only one neighbour, plus a locker conveniently located on the same level. The building's amazing concierge team and welcoming residents create a true sense of community rarely found in modern condos. Kingsway by the River offers fantastic amenities, including a state-of-the-art gym, rooftop deck with BBQ area, and more. Internet is included, and the low maintenance fees make this the ideal choice for first-time buyers, investors, or snowbirds looking for a lock-and-leave lifestyle. Nestled near transit, shopping, restaurants, parks, and scenic trails leading to the lake, this exclusive building offers the perfect balance of tranquility and accessibility. Boutique living meets big-city convenience - this one truly stands out!
Inclusions: Stainless Steel Fridge, Stove, Dishwasher, Microwave. Washer and Dryer. All Light Fixtures & Windows Blinds. Rogers Internet. Includes Parking Spot and Storage Locker!
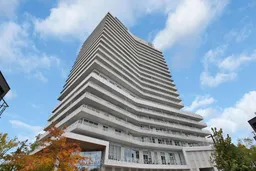 47
47

