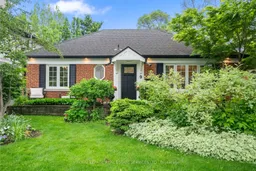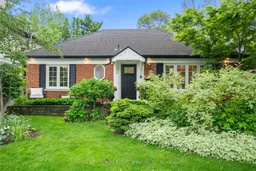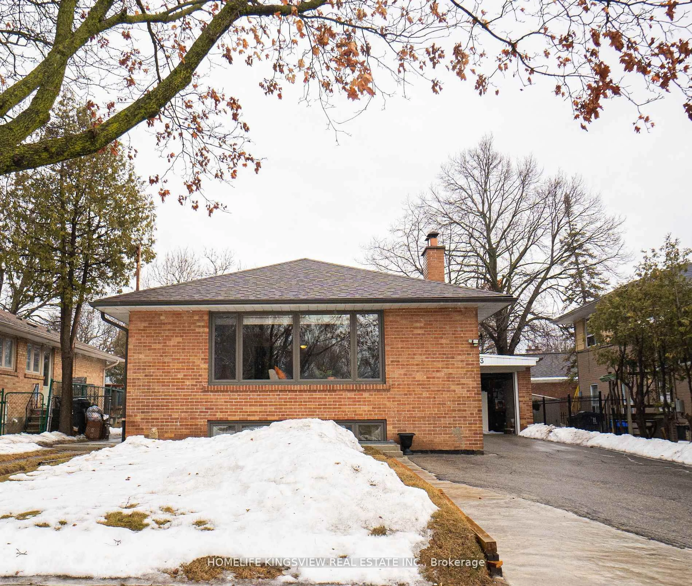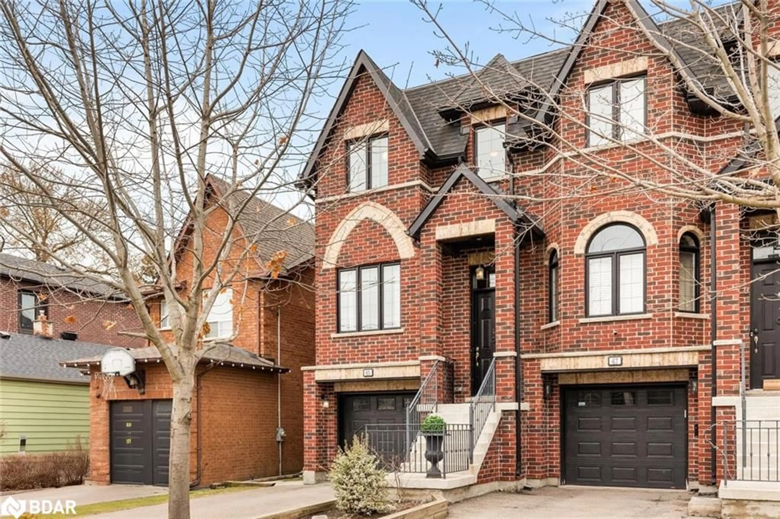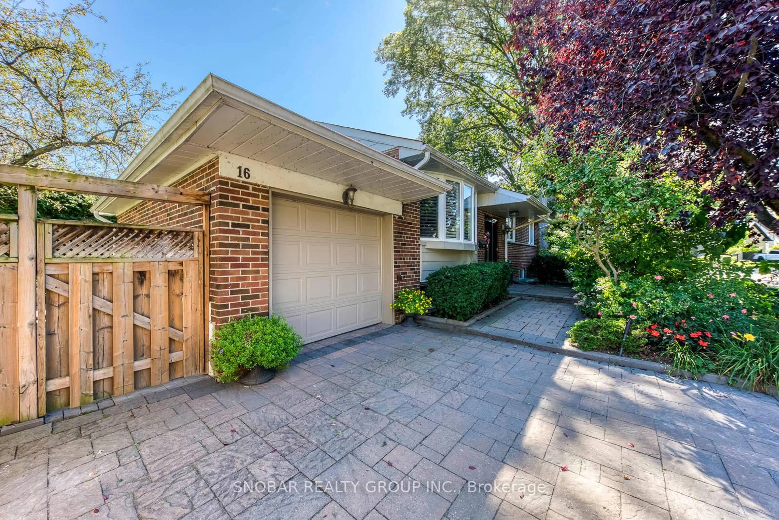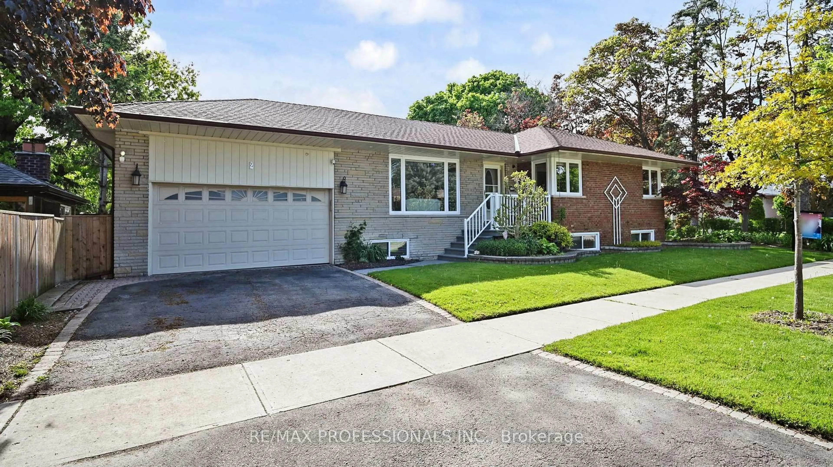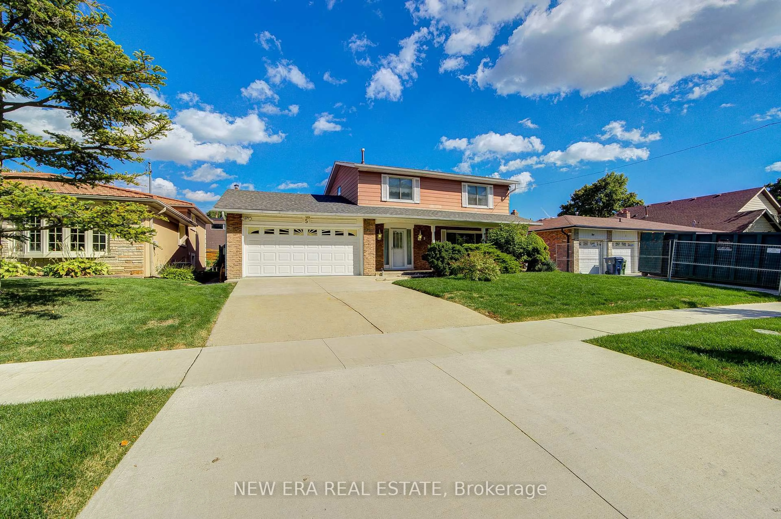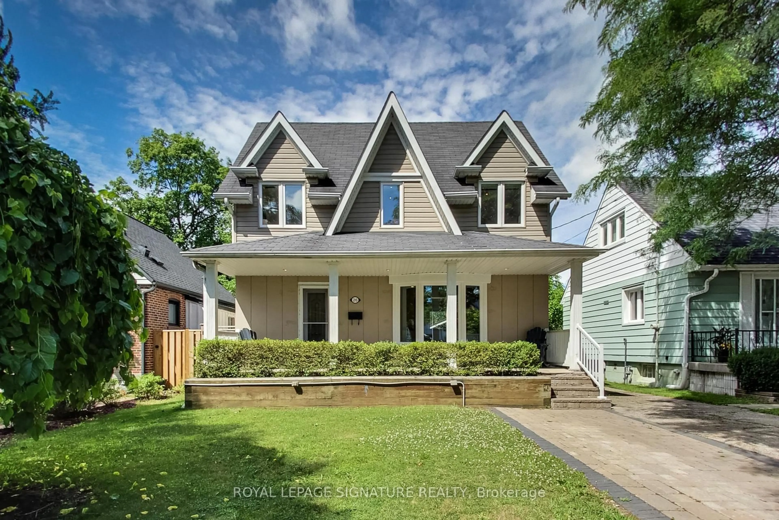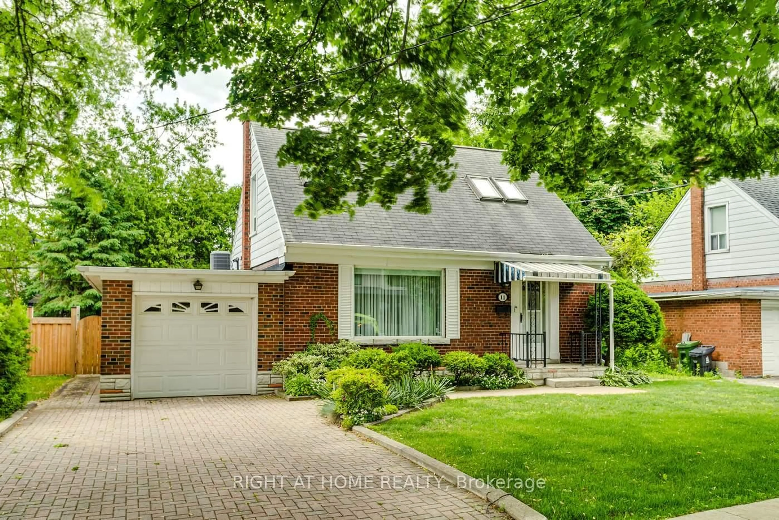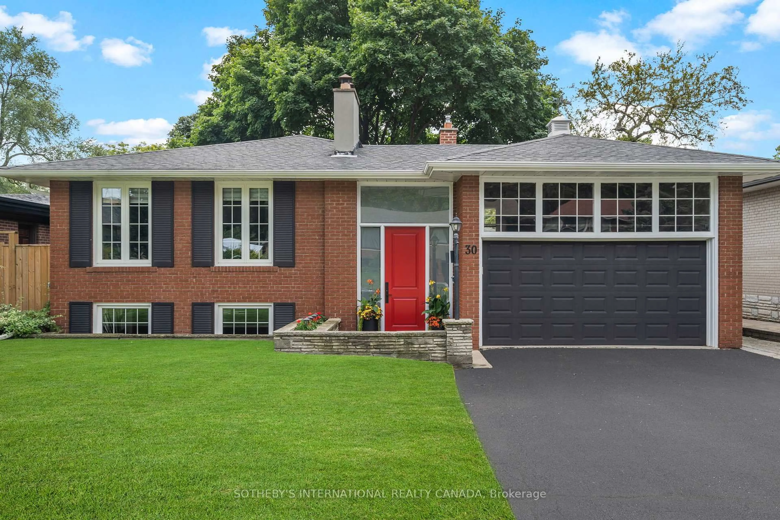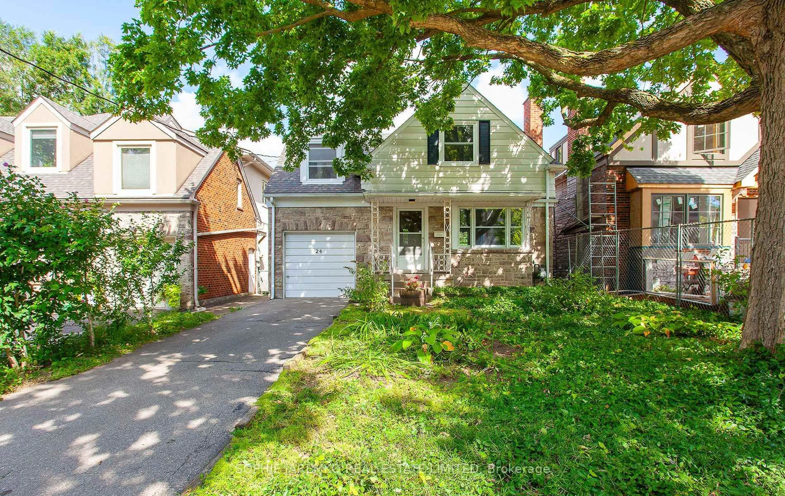This charming bungalow sits on a quiet, family-friendly street and will steal your heart from the moment you arrive. With its picture-perfect curb appeal and lush front gardens, its as adorable on the outside as it is inside. Step into the cozy living room, where large windows flood the space with natural light, pot lights add a warm glow, and a gas fireplace creates the perfect spot to unwind. The main floor features solid hickory hardwood flooring throughout, adding warmth and character to every room. The gorgeous, renovated kitchen is a true standout, complete with Quartz countertops, stainless steel appliances, and a clear view of the backyard. Its open to the dining area, which walks out to an impressive approx 330 sqft premium composite deck - ideal for relaxing or entertaining. The backyard oasis offers beautifully landscaped gardens, a shed, and a 14-person swim spa - perfect for year-round enjoyment. Inside, you'll find two spacious bedrooms on the main level and a stylish 4-piece family bath. A bonus family room off the kitchen provides additional living space with another walk-out to the deck. The lower level features a rec room with cozy gas fireplace, a third bedroom, a second 4-piece bath, + laundry room with plenty of storage. With large windows throughout, this home feels bright and welcoming on every level. Whether you're a young family or downsizing, this move-in ready gem is steps to Bloor St Ws shops, restaurants, cafes, and the Royal York subway!
Inclusions: All Existing Appliances (KitchenAid Fridge/Freezer, KitchenAid Oven/Stove, LG Microwave, Dishwasher, LG Washer & Dryer); Existing Light Fixtures; Existing Window Coverings; Fire Table (On Deck); Swim Spa & Equipment; Built-Ins Throughout; Ikea Closets (Lower Bedroom); Sump Pump; Broadloom (Where Laid); Garden Boxes (Backyard); Shed (Backyard).
