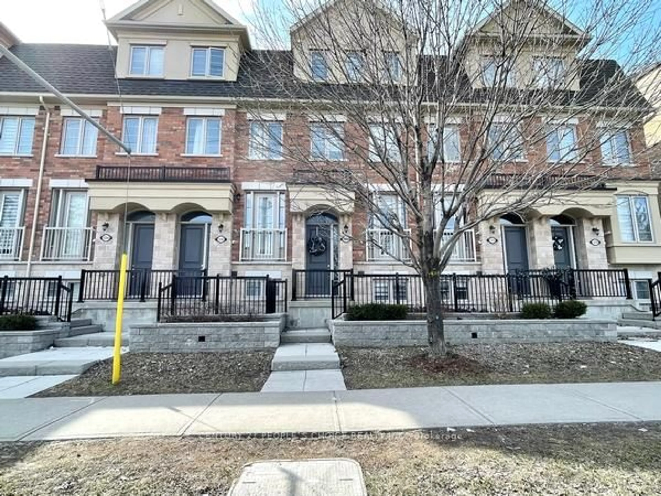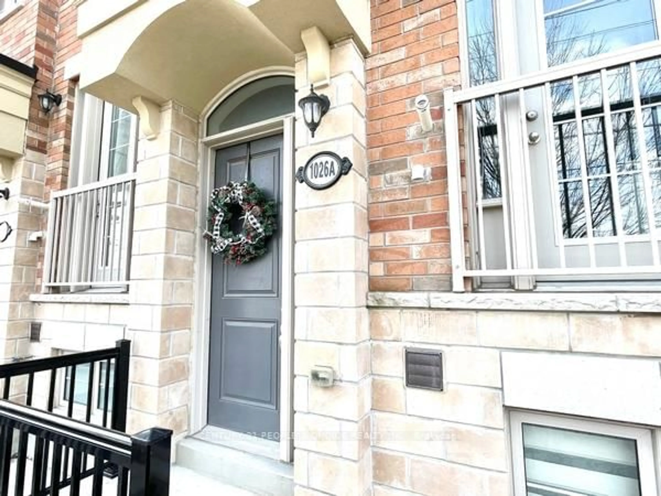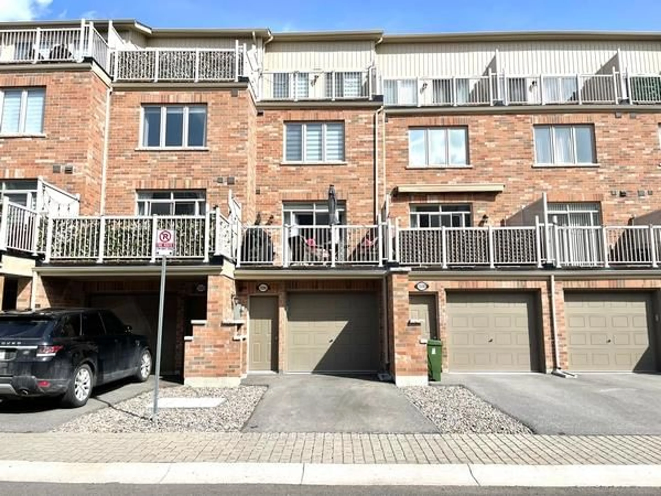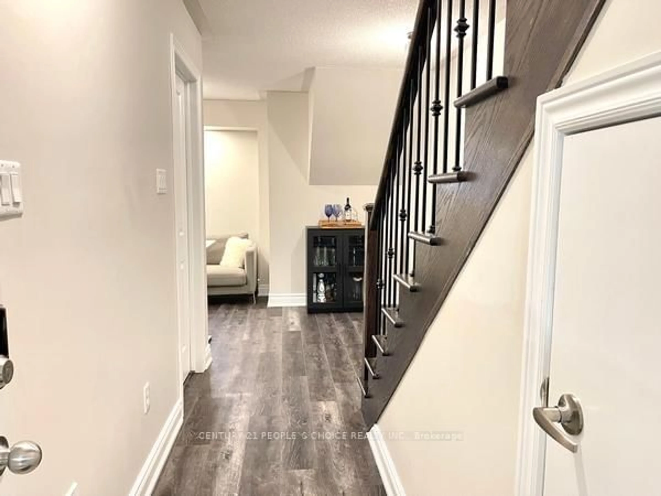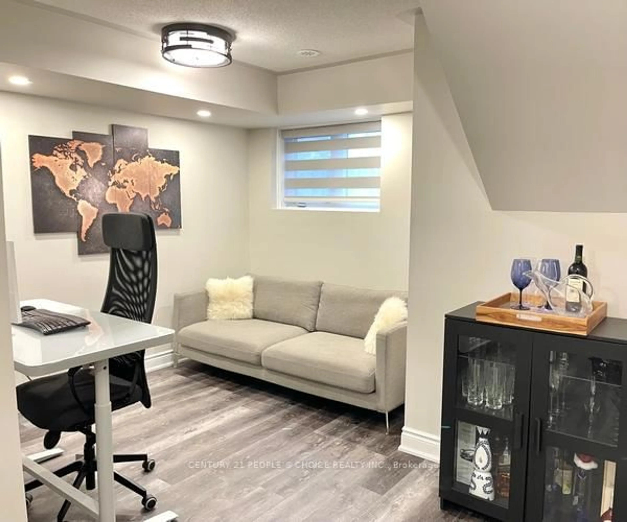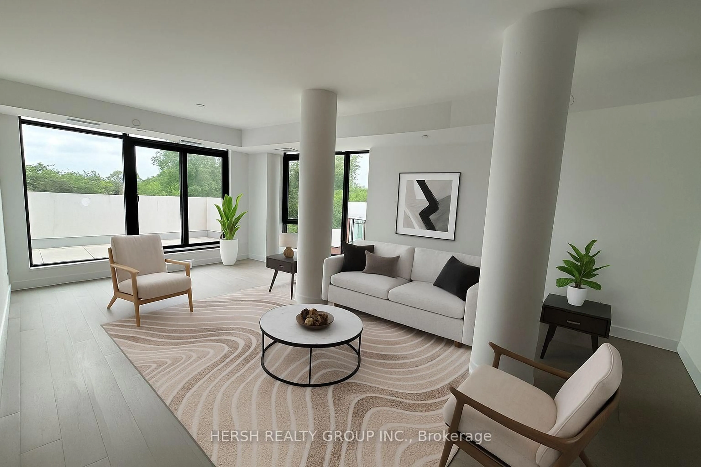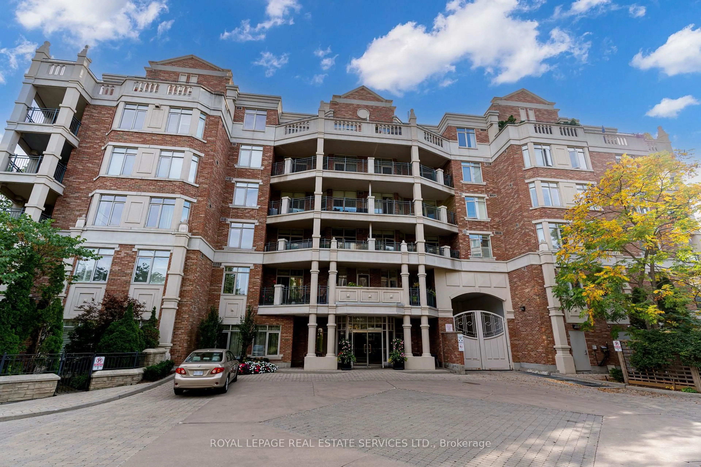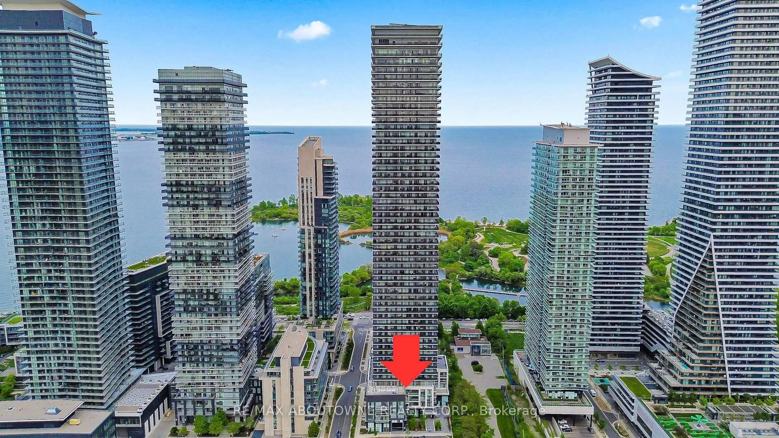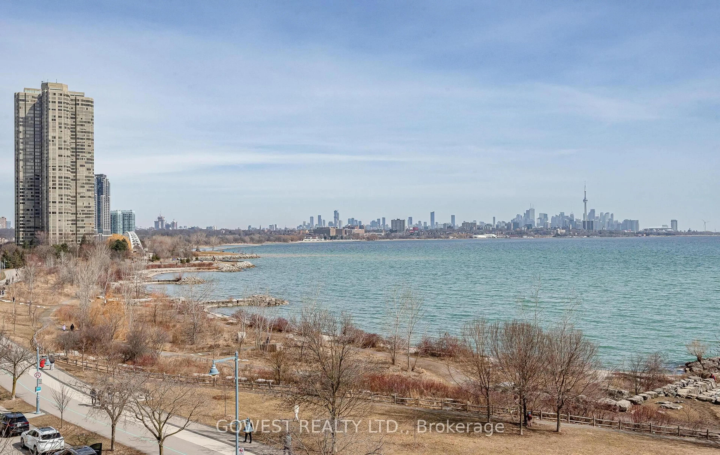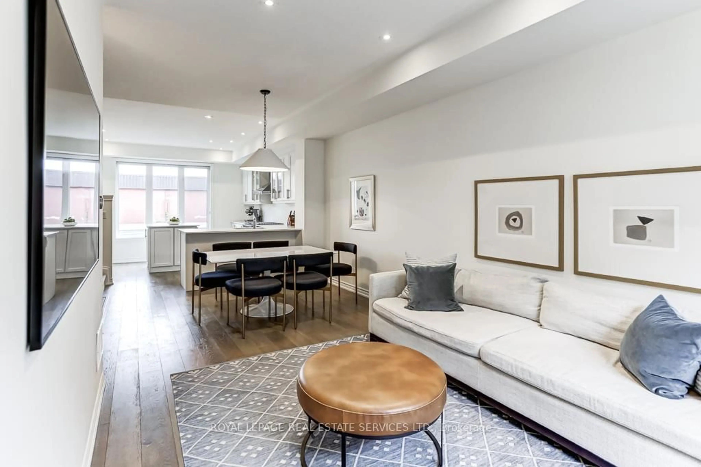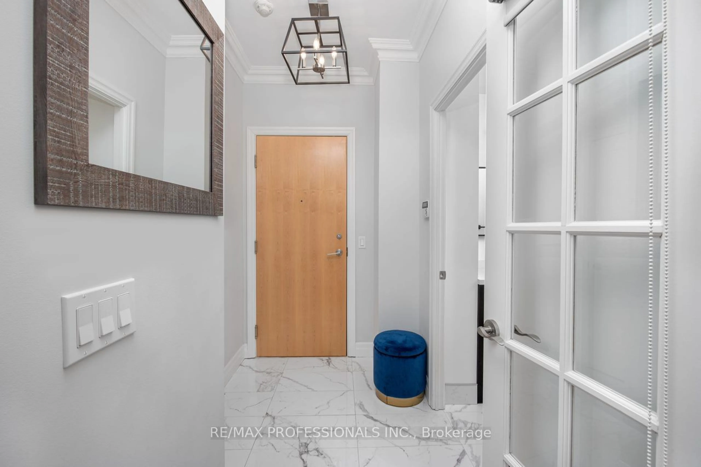1026A Islington Ave #54, Toronto, Ontario M8Z 0E5
Contact us about this property
Highlights
Estimated valueThis is the price Wahi expects this property to sell for.
The calculation is powered by our Instant Home Value Estimate, which uses current market and property price trends to estimate your home’s value with a 90% accuracy rate.Not available
Price/Sqft$581/sqft
Monthly cost
Open Calculator

Curious about what homes are selling for in this area?
Get a report on comparable homes with helpful insights and trends.
+31
Properties sold*
$620K
Median sold price*
*Based on last 30 days
Description
Executive Luxury 3 story townhouse In Norseman Heights With Thousands Spent On Upgrades & One Of The Best Layouts. Master bedroom with en-suite washroom on 3rd floor, 2 bedrooms, washroom, laundry on 2nd floor, Kitchen, living,dining on 1st floor, large balcony, lower floor with full washroom can use as office or extra bedroom, Hardwood Floor Throughout, Custom Wine Rack & Wainscoting In Living Room With Wall Panels In M/Bedroom, Large Electric Fire Place, Central Air & Central Vacuum, Epoxy Floor In Garage, Very Well Clean & Spotless Unit, Automated Blinds In Living Room, Bbq Gas Line In Terrace, Oversize Garage, Very Convenient Location Close To Islington Subway & 24 Hr Public Transport at door step, No Frills grocery store just walking distance from house include all other amenties.
Property Details
Interior
Features
Bsmt Floor
Bathroom
0.0 x 0.03 Pc Ensuite / Separate Shower / Tile Floor
Media/Ent
4.1 x 3.3Large Window / W/O To Garage / Vinyl Floor
Exterior
Features
Parking
Garage spaces 1
Garage type Attached
Other parking spaces 1
Total parking spaces 2
Condo Details
Amenities
Bbqs Allowed
Inclusions
Property History
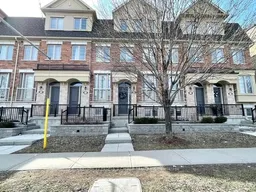 40
40