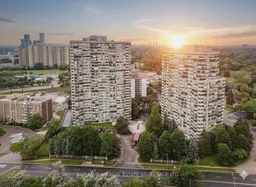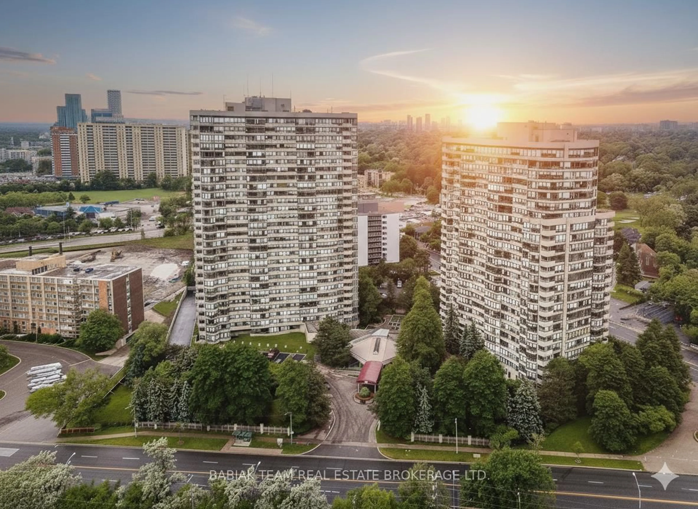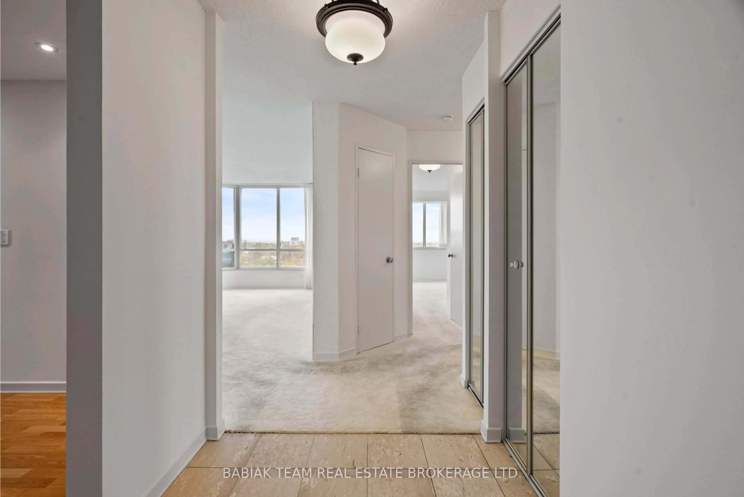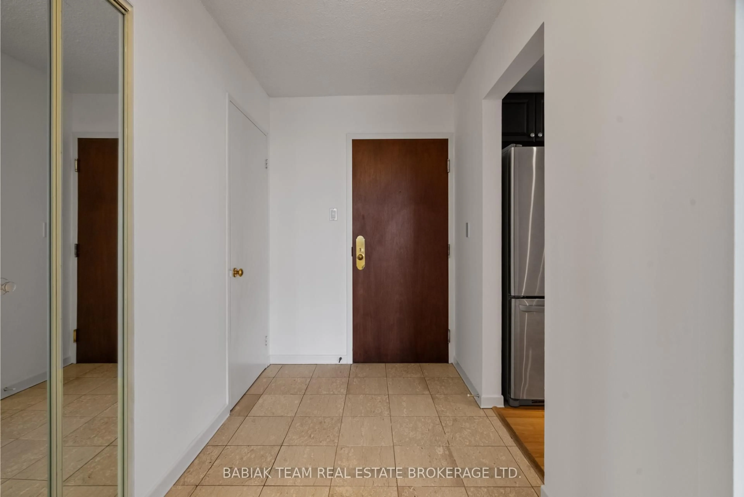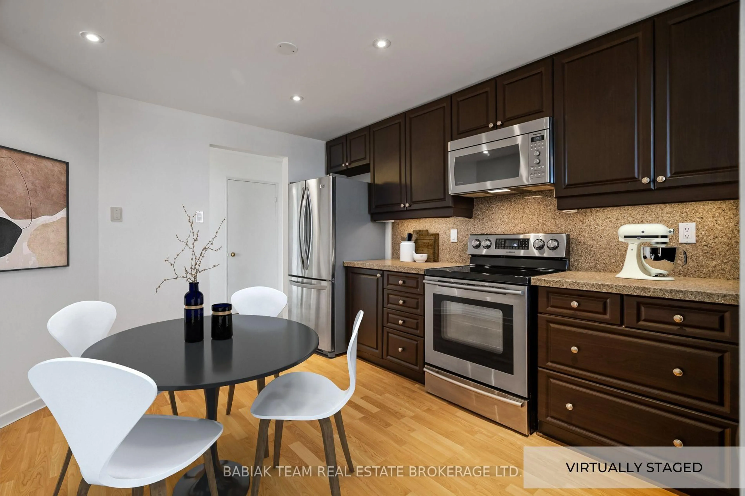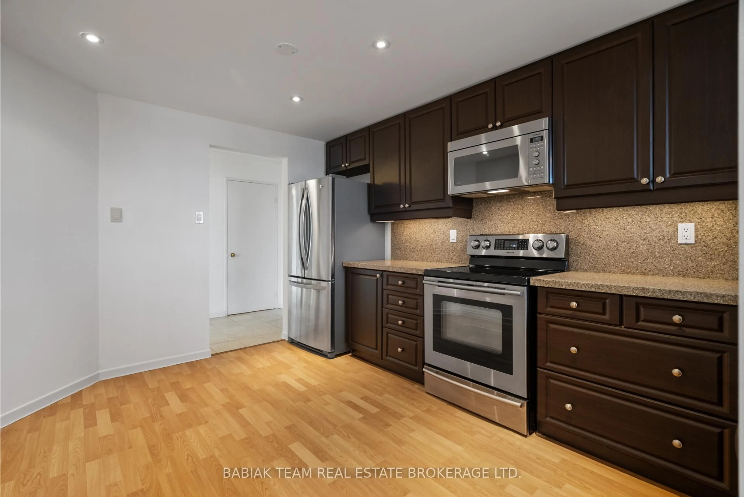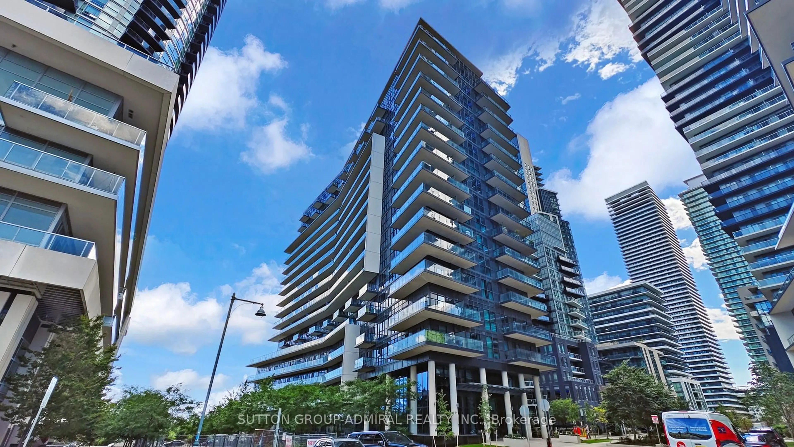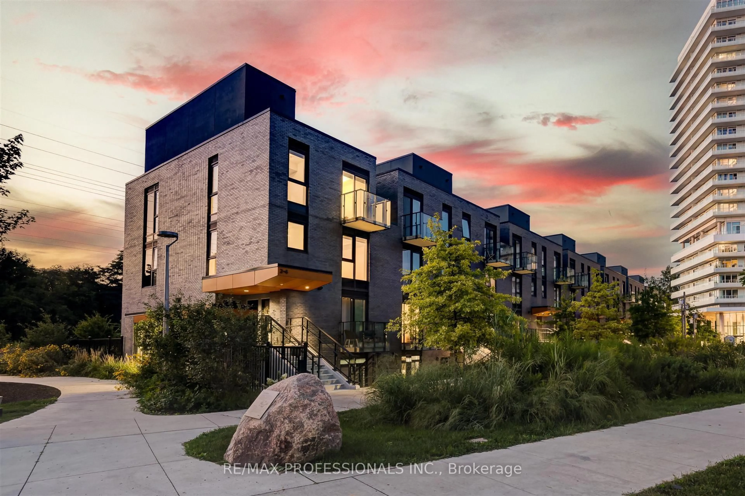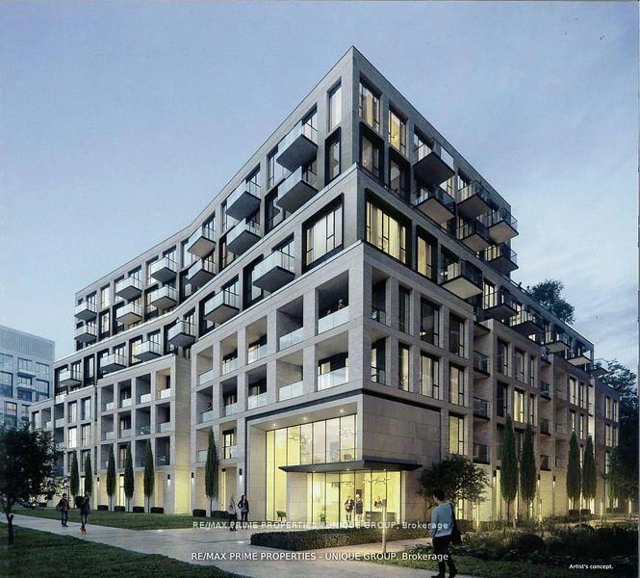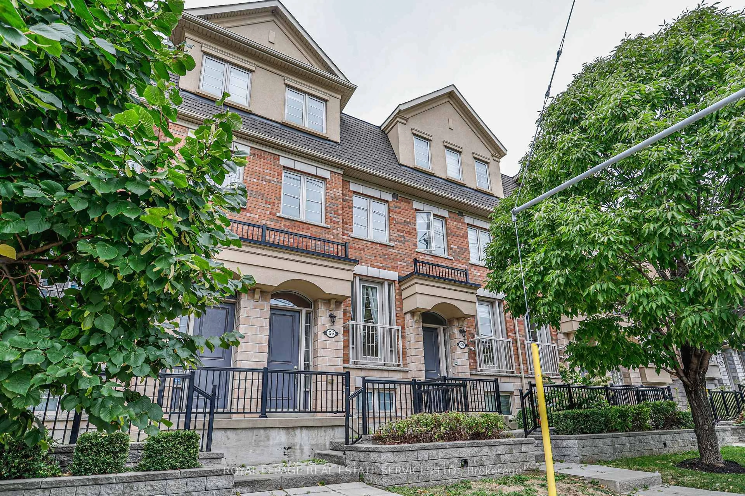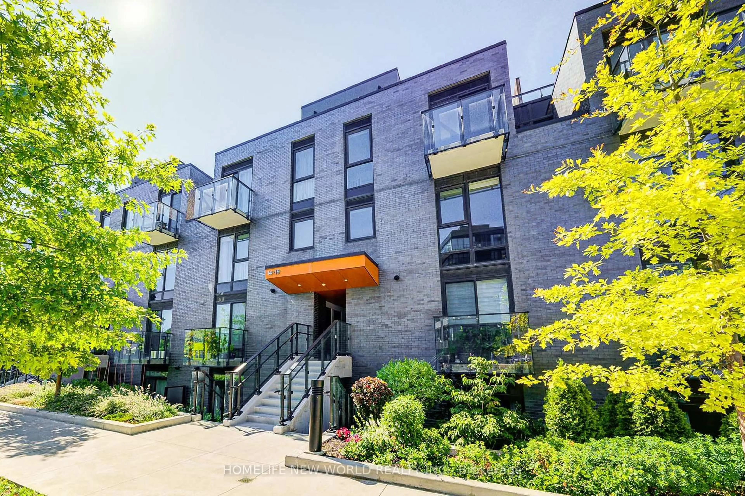1300 Islington Ave #1601, Toronto, Ontario M9A 5C4
Contact us about this property
Highlights
Estimated valueThis is the price Wahi expects this property to sell for.
The calculation is powered by our Instant Home Value Estimate, which uses current market and property price trends to estimate your home’s value with a 90% accuracy rate.Not available
Price/Sqft$501/sqft
Monthly cost
Open Calculator
Description
Welcome to Suite #1601 - 2-bedroom plus den, 2-bathroom corner suite boasting panoramic golf course and sunset views in the sought-after Barclay Terrace. Spanning approximately 1,485 sq. ft., this light-filled residence offers generous living spaces, including combined living & dining rooms with a walkout to a covered balcony, a window-wrapped den, a family room with a passthrough to an eat-in kitchen featuring stainless steel appliances. The spacious primary retreat features both a double closet and a walk-in closet, along with an ensuite bath complete with a large soaking tub, separate shower, and vanity. Additional highlights include in-suite laundry and storage locker, and one parking space.Monthly maintenance fees conveniently cover cable TV, A/C, heat, hydro, and water. Residents enjoy an impressive array of amenities such as an indoor pool, fitness centre, squash and tennis courts, sauna, concierge, and visitor parking. Ideally located just steps to charming Islington Village with its shops, cafes, and pubs, the Islington subway, Mimico Creek trails, and Montgomery's Inn with its popular farmer's market. A rare opportunity to own a spacious and sunlit suite in a desirable Etobicoke community.
Property Details
Interior
Features
Main Floor
Foyer
3.66 x 1.68Closet / Mirrored Closet / Tile Floor
Living
5.36 x 3.2W/O To Balcony / Mirrored Walls / Large Window
Dining
3.12 x 2.59W/O To Balcony / Mirrored Walls / Large Window
Den
3.12 x 2.44Large Window / Open Concept
Exterior
Features
Parking
Garage spaces 1
Garage type Underground
Other parking spaces 0
Total parking spaces 1
Condo Details
Amenities
Concierge, Exercise Room, Gym, Indoor Pool, Party/Meeting Room, Rooftop Deck/Garden
Inclusions
Property History
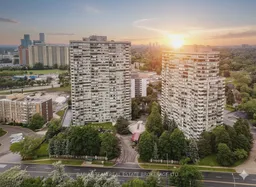 39
39