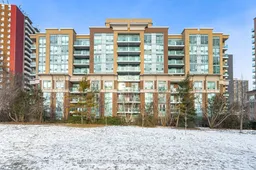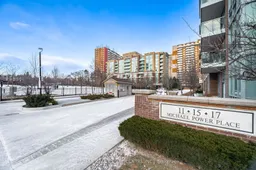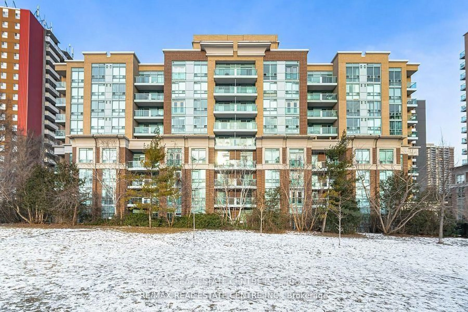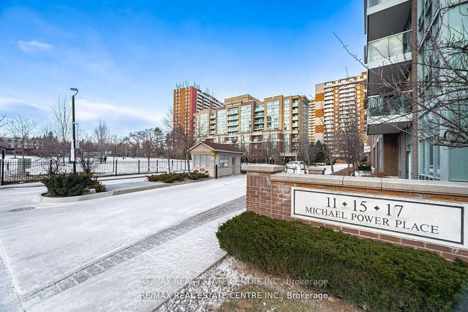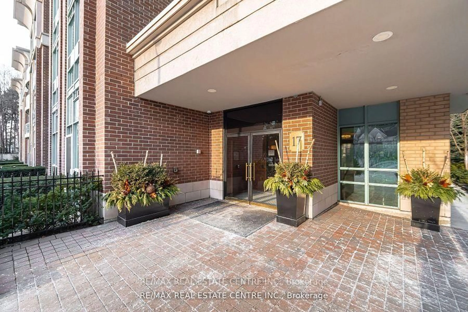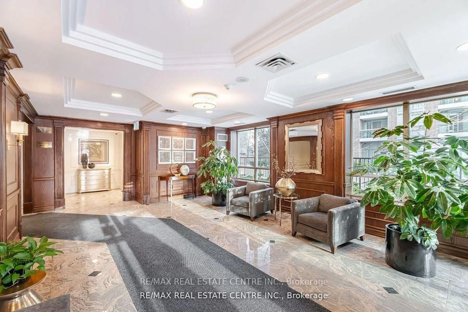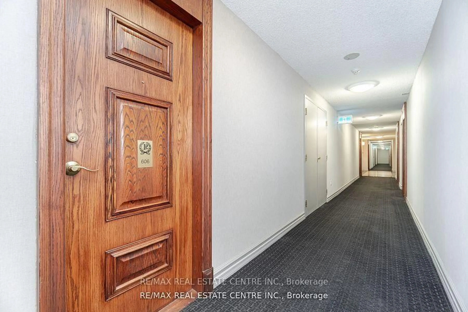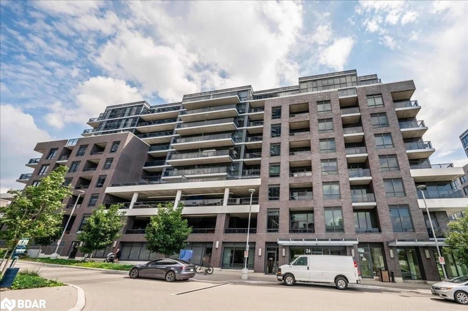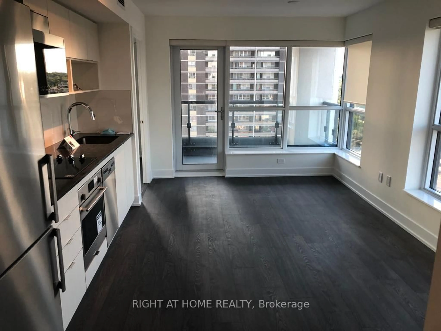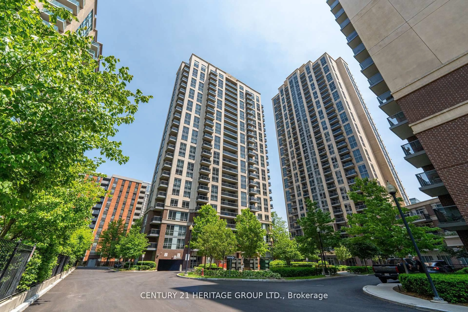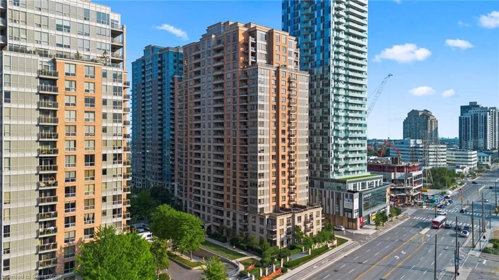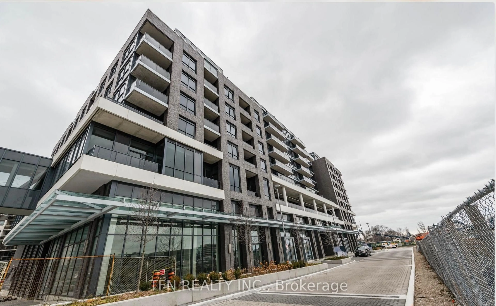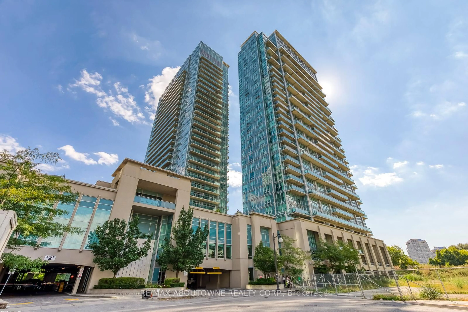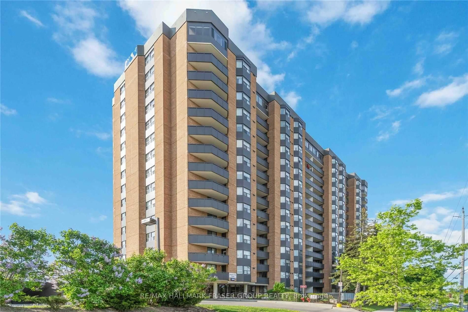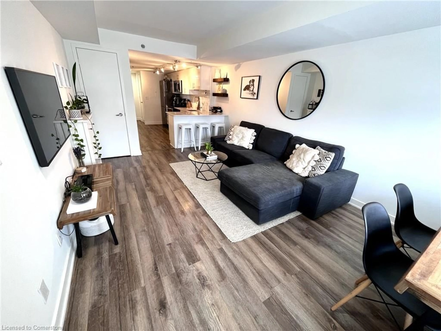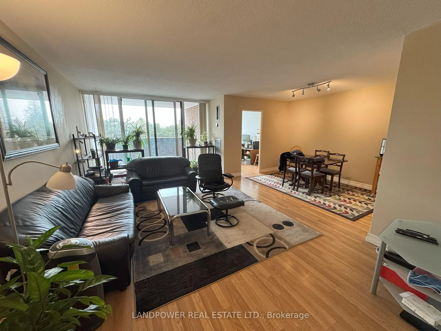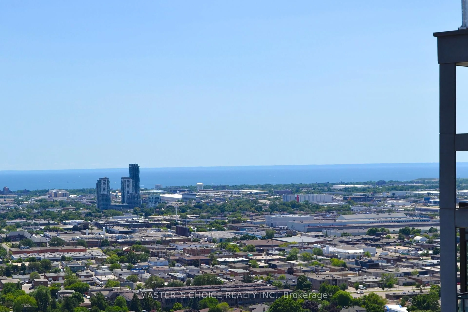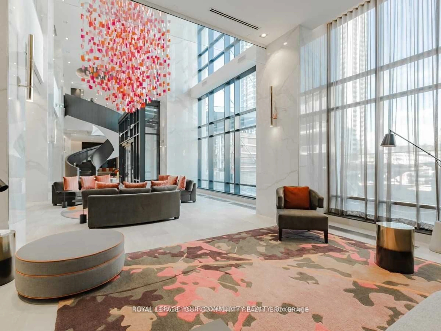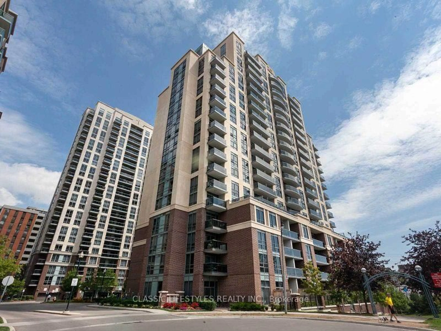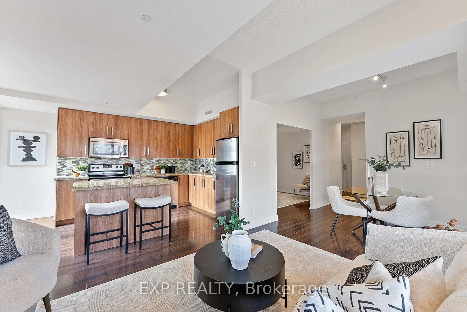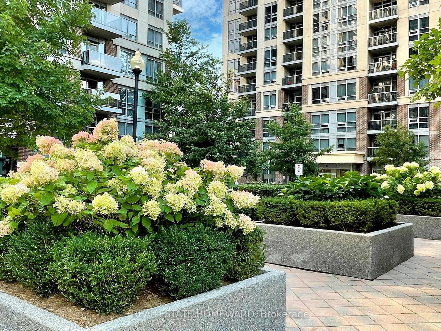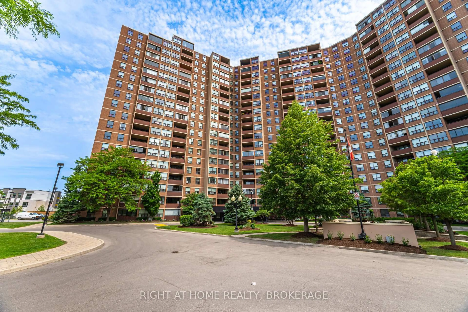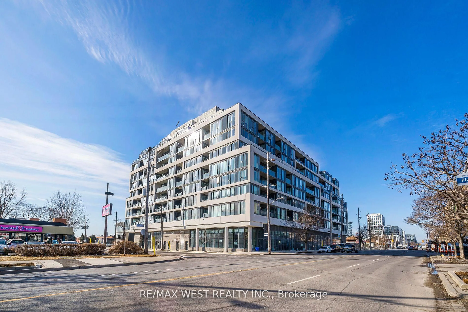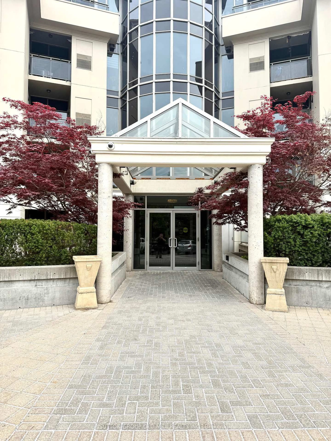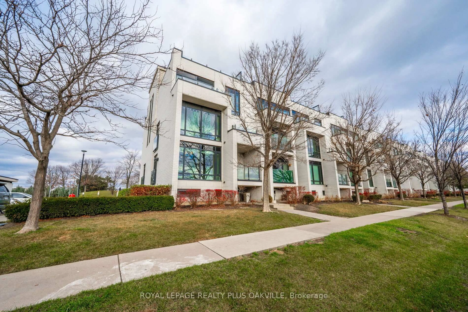17 Michael Power Pl #606, Toronto, Ontario M9A 5G5
Contact us about this property
Highlights
Estimated valueThis is the price Wahi expects this property to sell for.
The calculation is powered by our Instant Home Value Estimate, which uses current market and property price trends to estimate your home’s value with a 90% accuracy rate.Not available
Price/Sqft$744/sqft
Monthly cost
Open Calculator

Curious about what homes are selling for in this area?
Get a report on comparable homes with helpful insights and trends.
+38
Properties sold*
$623K
Median sold price*
*Based on last 30 days
Description
Located in the heart of Islington Village, this bright and spacious unit with an inviting balcony offers rare unobstructed south-west views of the beautiful park and stunning sunsets. The thoughtfully designed split bedroom layout provides ample privacy, with the primary suite boasting a generous closet with built-ins, and large 4pc ensuite. Sunlight floods this warm space through floor-to-ceiling windows, which brings a charm and cosiness to the space all year round. In-unit laundry, an underground parking spot across the elevator and locker. Brand new Fan Coil. The prime location is just steps away from Islington subway and Kipling GO TRAIN, with quick access to major highways (427, Gardiner, QEW, 401). A variety of shops and restaurants at your door steps. A rare 9 floor mid-rise building with luxurious common areas, gym, library, party room and secure gated entry. All utilities are included in the maintenance fee. This unit is ideal for anyone seeking comfort and unbeatable urban living!
Property Details
Interior
Features
Flat Floor
2nd Br
3.66 x 2.44Large Window / Laminate
Living
6.28 x 3.04O/Looks Frontyard / Balcony / Combined W/Dining
Dining
6.28 x 3.04Formal Rm / Laminate / Combined W/Living
Kitchen
2.92 x 2.72Ceramic Floor
Exterior
Features
Parking
Garage spaces 1
Garage type Underground
Other parking spaces 0
Total parking spaces 1
Condo Details
Inclusions
Property History
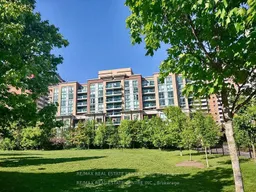
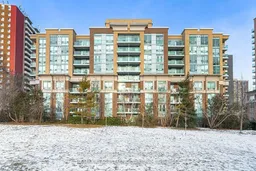 34
34