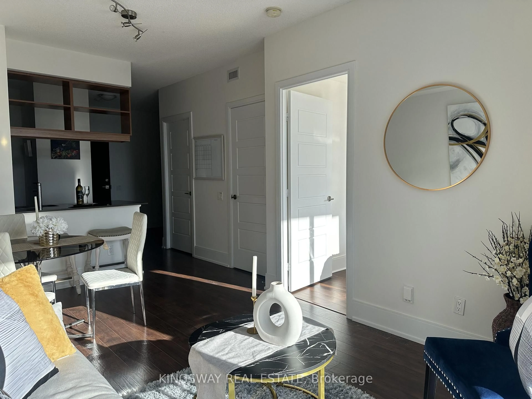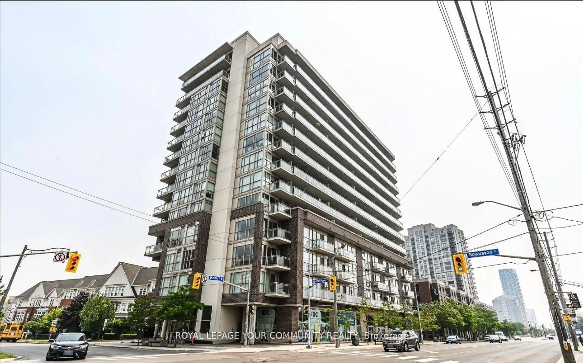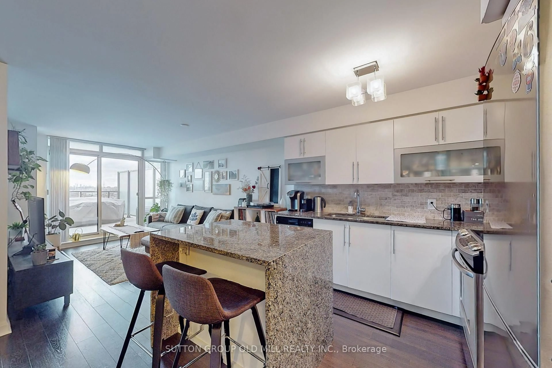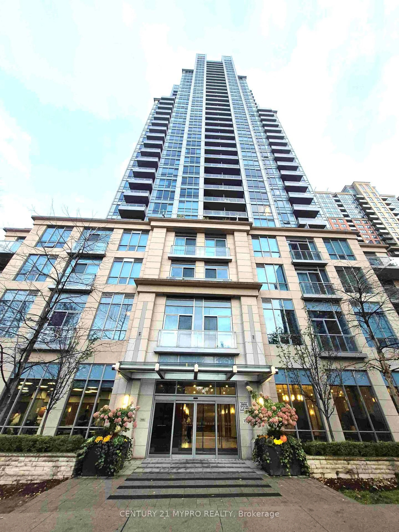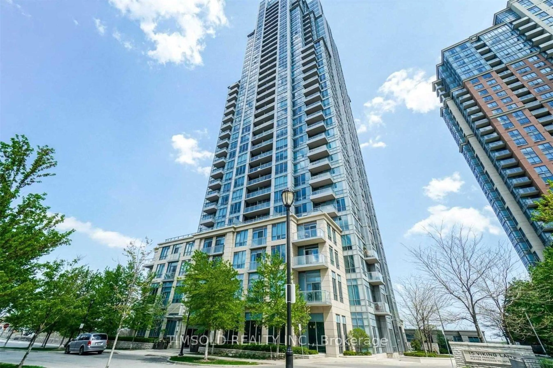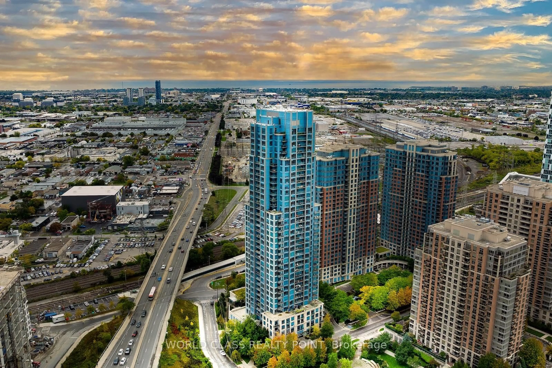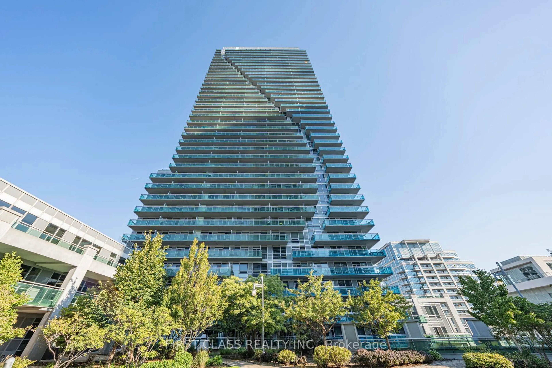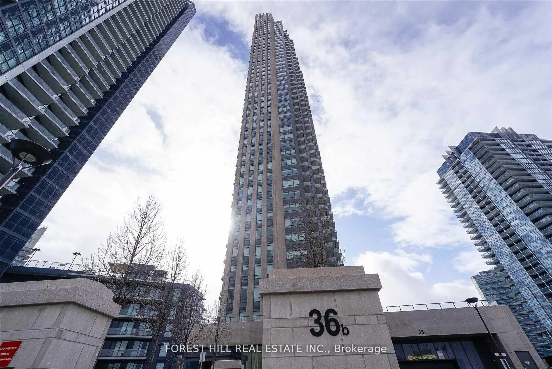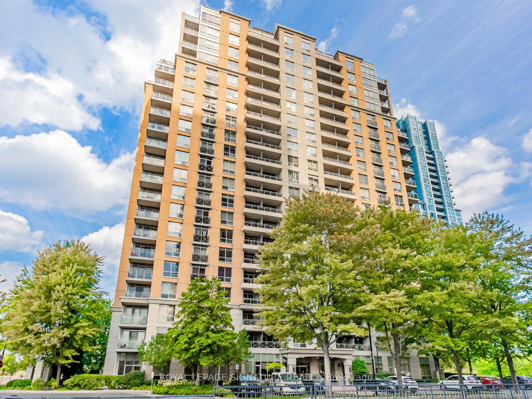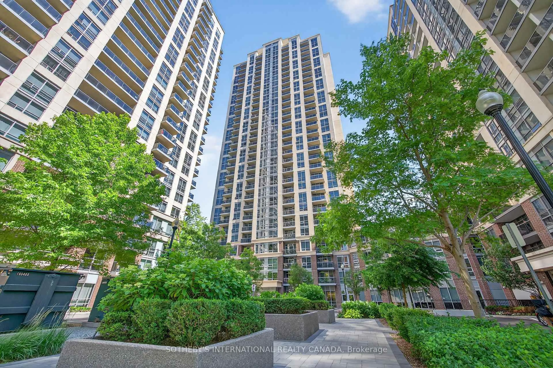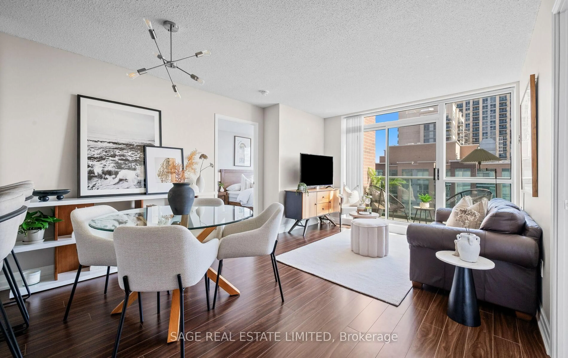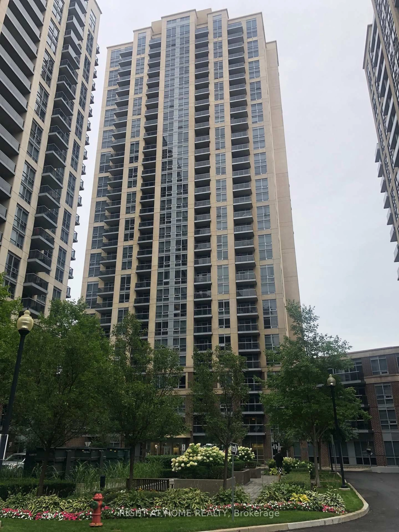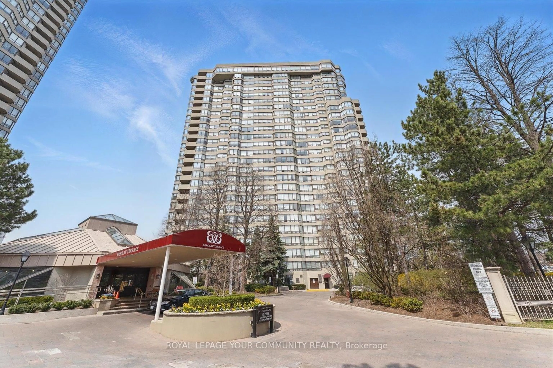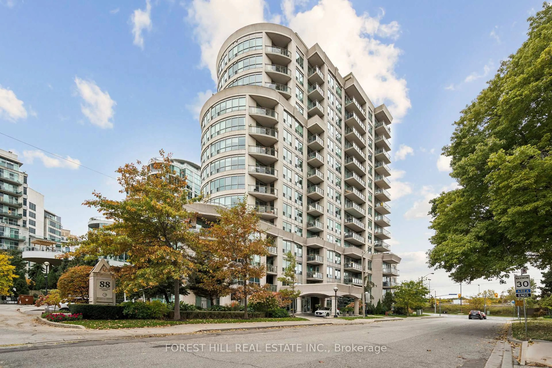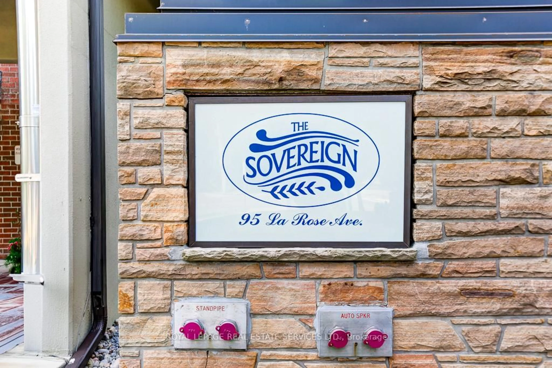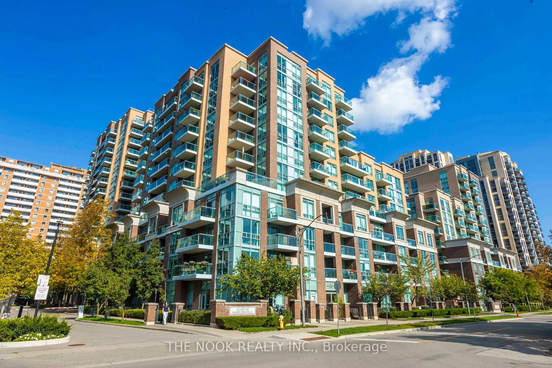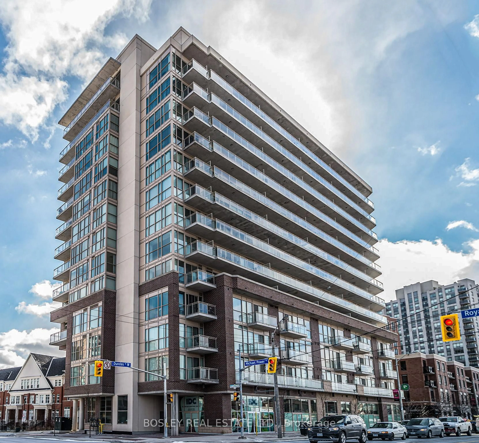Welcome to 17 Michael Power Place, the most prestigious address in the neighbourhood. A rarely offered sub-penthouse unit in a boutique condo building with unobstructed park views. Arrive home through the gated entry and be greeted by the neighbourhood's largest green space and a welcoming gatehouse. This bright and spacious 2-bedroom, 2-bathroom residence comes with 1 parking space and a full-sized locker. The open-concept floor plan makes excellent use of the space, while the clear south-west exposure fills the home with natural light all day and treats you to incredible sunsets. From the foyer, the home flows into the dining and living areas, which open onto a large private balcony with unobstructed park views the best in the building. The renovated kitchen (2023) features stone countertops, stainless steel appliances, and a sleek design that makes both cooking and entertaining a pleasure. Both bedrooms are generously sized with double closets and private west views; the primary suite includes a 4-piece ensuite bath. This is a well-managed building where your maintenance fees cover all utilities (heat, hydro, water) , leaving only internet to add. Amenities include a gym, party room, an outdoor BBQ area, 24 hr. security, a game/reading room as well as a secure package delivery room with a smart locker system. Prime Family-Friendly Location steps to restaurants, shopping, groceries, schools, transit, and more.
Inclusions: Fridge, stove, dishwasher, washing machine, dryer, microwave, all light fixtures and custom California shutters.
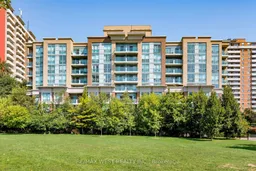 39
39


