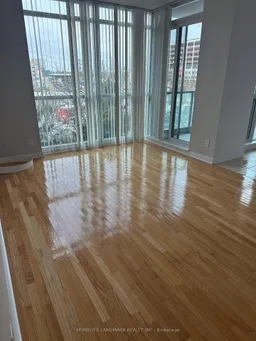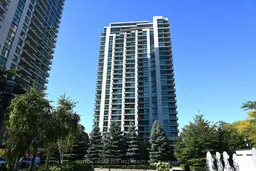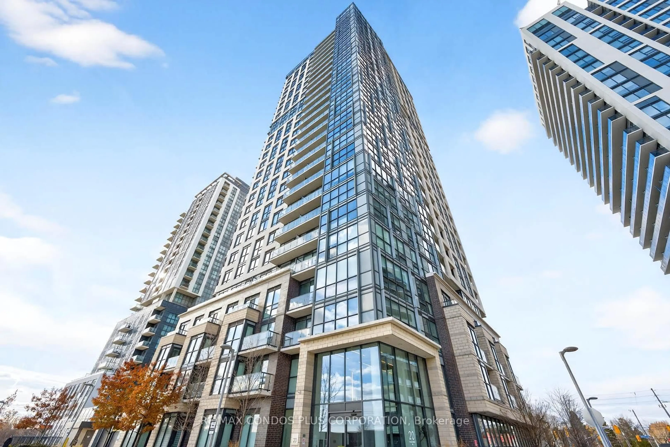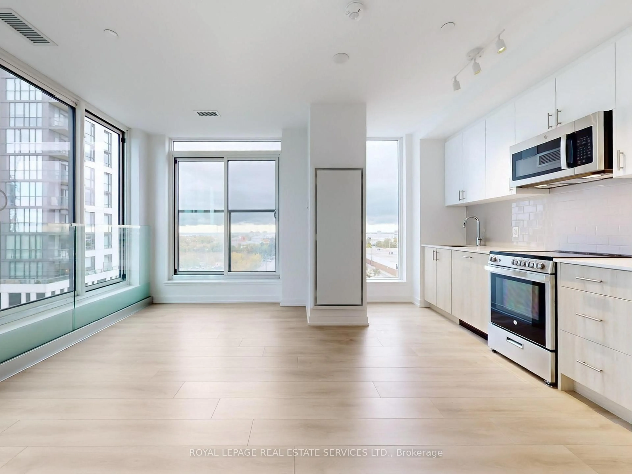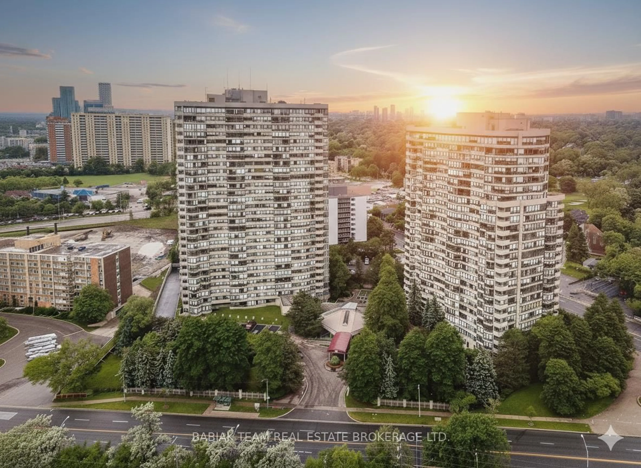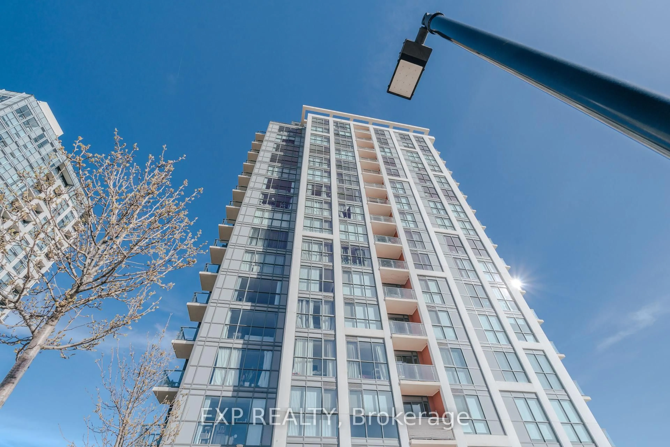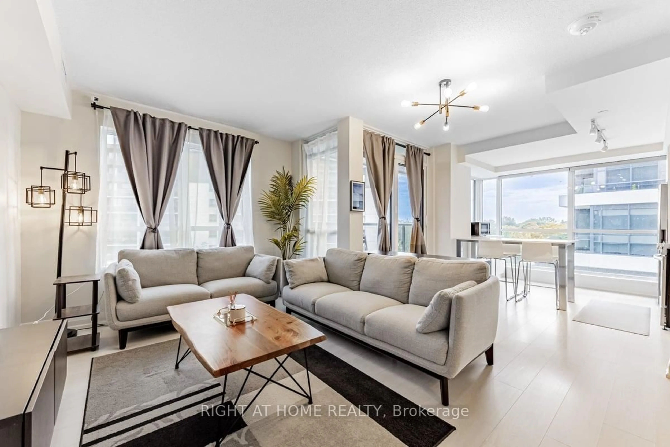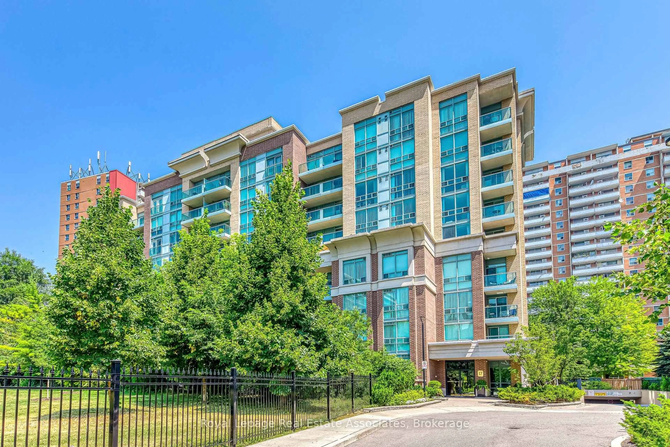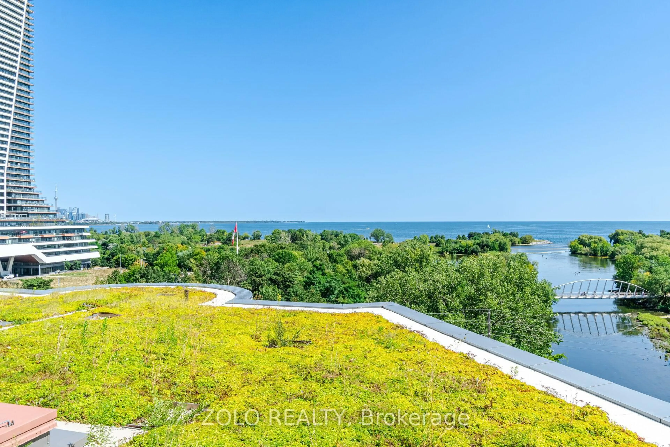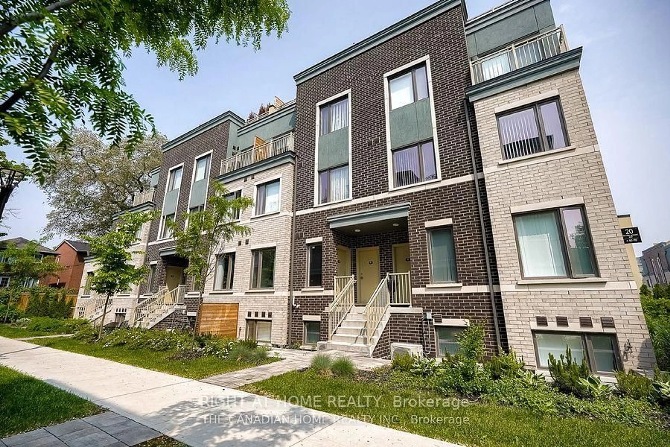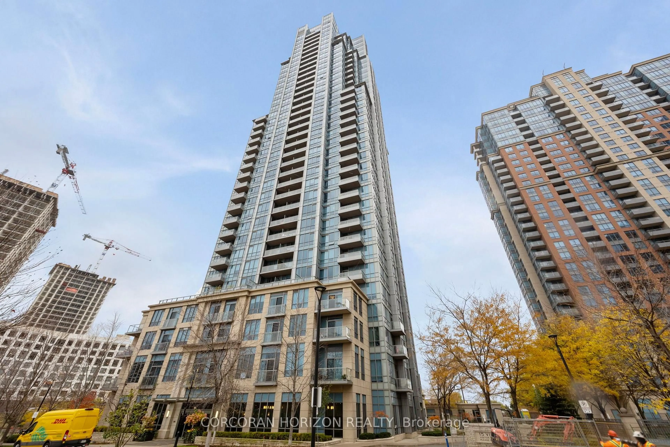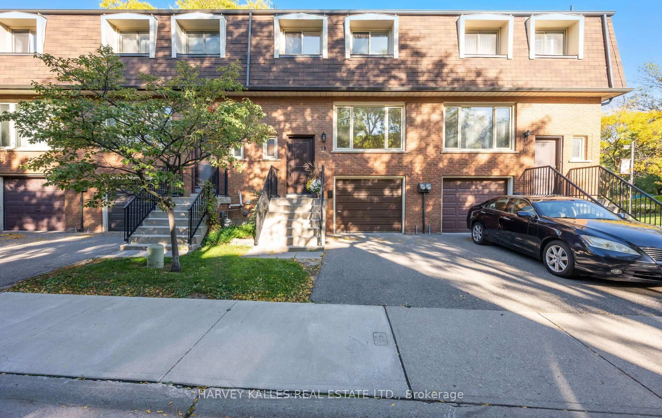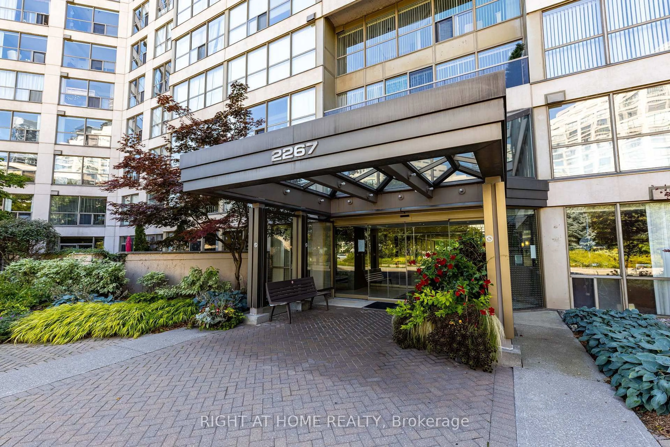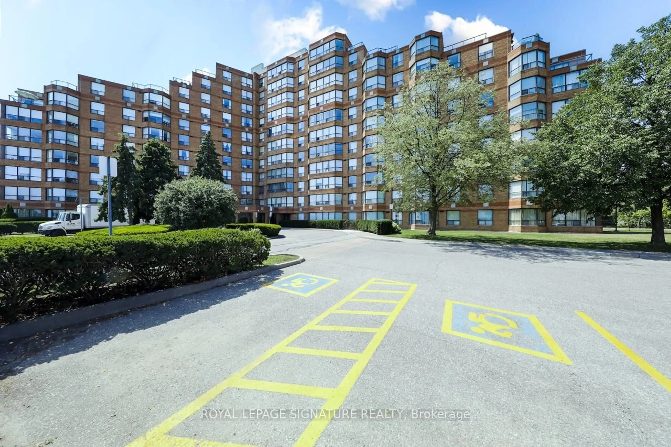Welcome To One Sherway - Where Style Meets Convenience In The Heart Of South Etobicoke. This Bright And Spacious 2-Bedroom, 2-Bathroom Suite Combines Functionality With Modern Elegance. Floor-To-Ceiling Windows Fill The Open-Concept Living Space With Natural Light, While The Walk-Out Balcony Offers Unobstructed Views-Perfect For Relaxing Or Entertaining. The Gourmet Kitchen Features Sleek Finishes And Ample Storage, Seamlessly Flowing Into The Dining And Living Areas For Effortless Everyday Living. The Primary Bedroom Boasts A Private Ensuite Bathroom With Double Closets, And The Second Bedroom Provides Flexible Space For Guests, Work, Or Family. An Added Bonus: Two Lockers (Units 233 & 234) On Level 'C' Are Included In The Sale, Providing Valuable Extra Storage Rarely Offered In The Building. At One Sherway, Residents Enjoy World-Class, Hotel-Inspired Amenities, Including A Fully Equipped Fitness Centre, Indoor Pool, Hot Tub, Sauna, Yoga Studio, Theatre, Billiards Room, Golf Simulator And Stylish Party Lounge. A 24-Hour Concierge, Ample Visitor Parking, And An Underground Parking Space Add To The Comfort And Convenience. Located Just Steps From Sherway Gardens Mall, Public Transit, Major Highways, Shops, Restaurants, And Trillium Hospital, This Address Truly Puts Everything You Need At Your Doorstep. Experience Urban Living At Its Finest - Welcome Home To One Sherway.
Inclusions: Fridge, Stove, B/I Dishwasher, B/I Microwave, Stacked Washer & Dryer, All ELF's & Window Coverings. Please Note: All Appliances Are Being Sold "As Is, Where Is." The Seller Makes No Warranties Or Representations Regarding Their Condition. Two (2) Lockers Are Included In The Sale, Unit 233 Level 'C' & Unit 234 Level 'C'.
