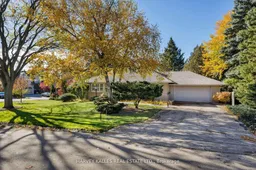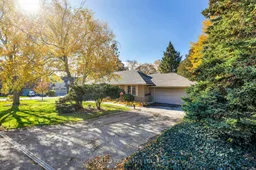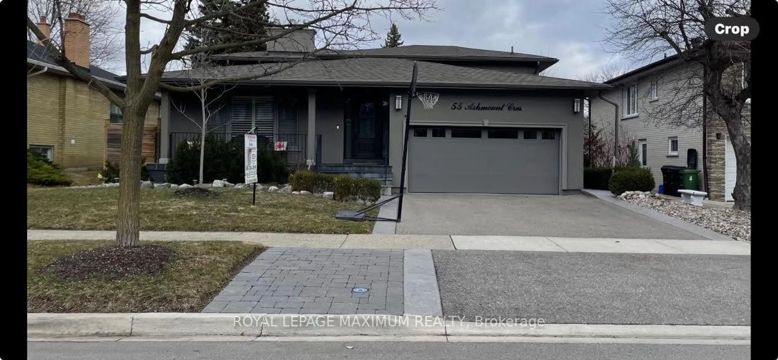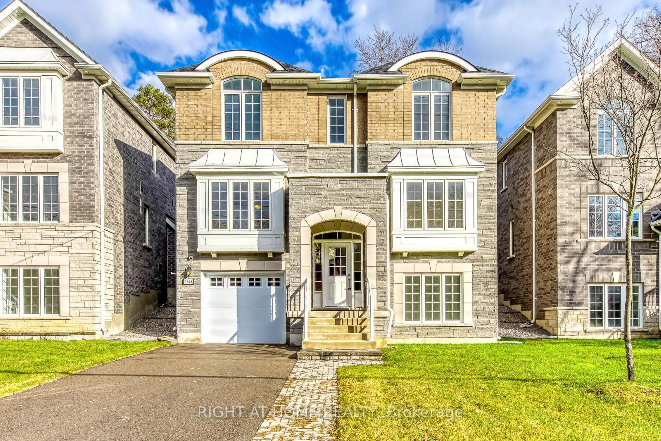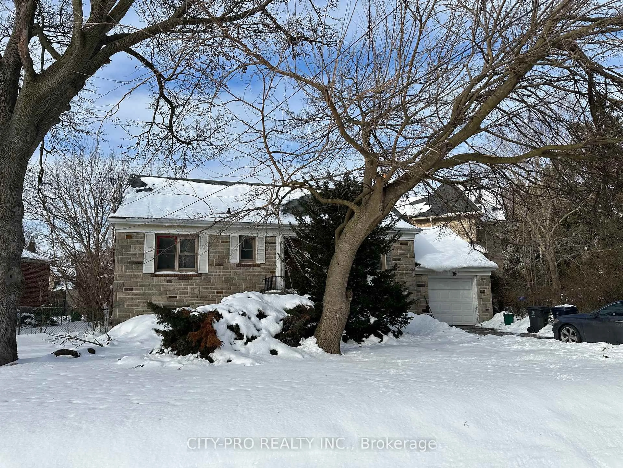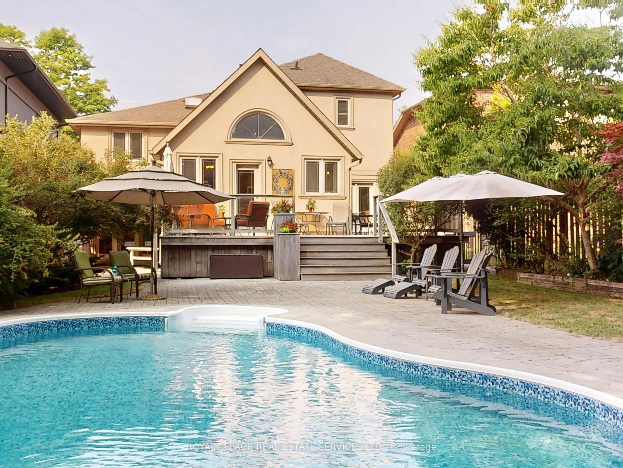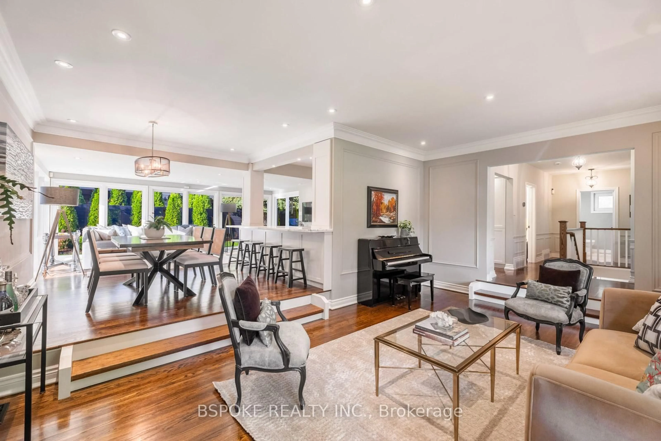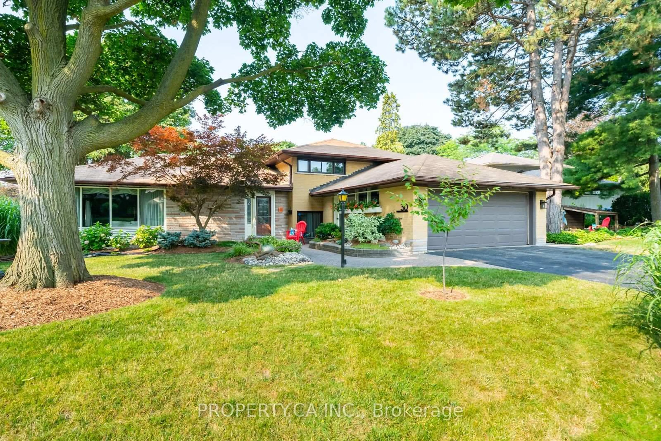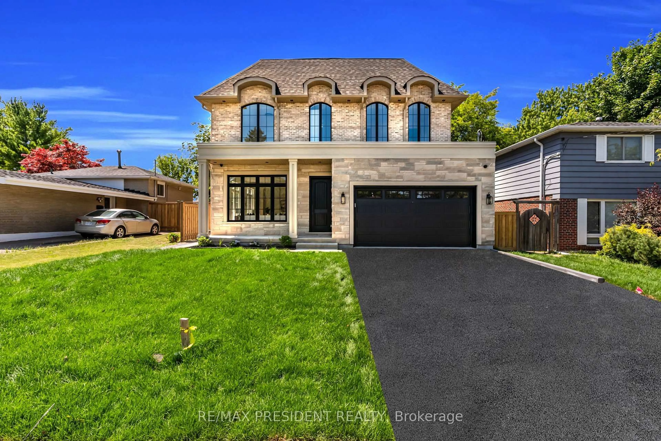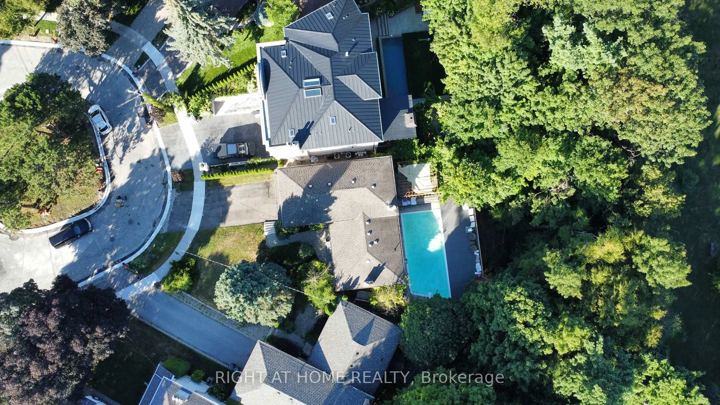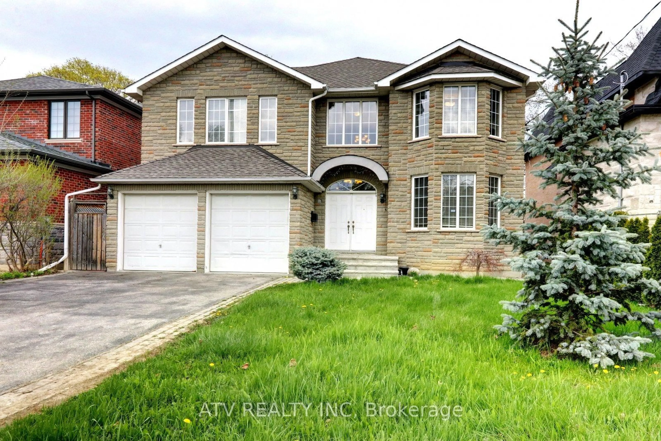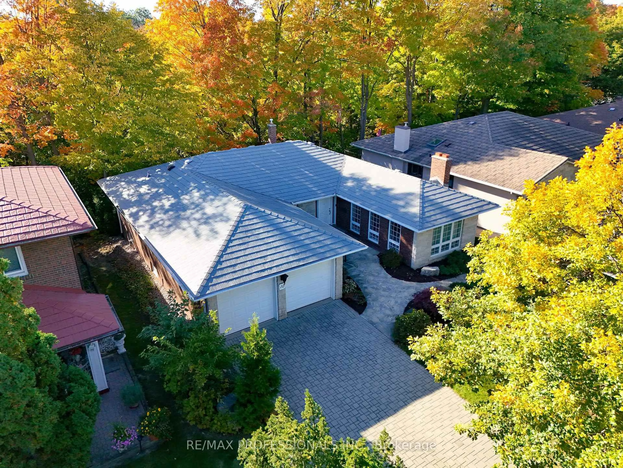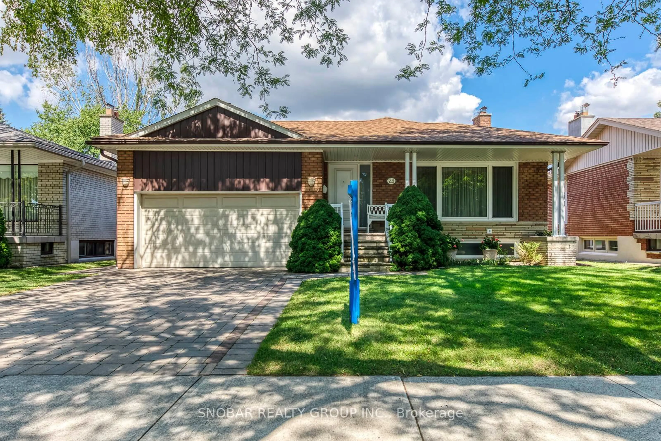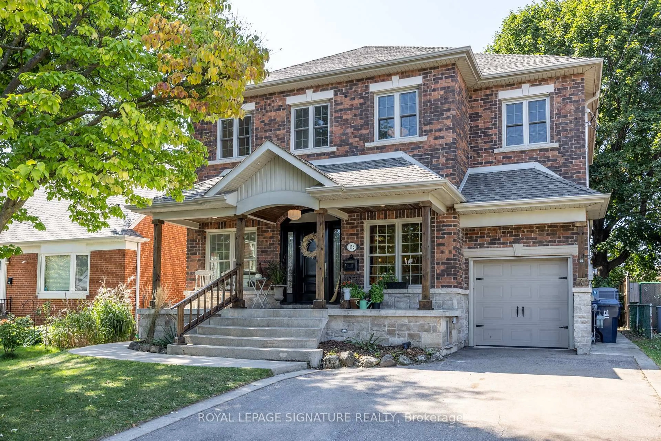No, you are not dreaming; this stunning detached ranch bungalow is a spacious, classic yet fully remodelled home located on a lush green lot in the enviable Princess-Rosethorn neighbourhood - and it really could be yours. The corner lot is both south- and west-facing, and anyone with a green thumb knows what that means: your flowerbeds and herb gardens will absolutely thrive!If you love to garden, you've just found your ultimate paradise. If you don't, you can simply enjoy the glorious landscaping that's already in place and done for you.Inside, this meticulously maintained home features 3+2 bedrooms and 2 bathrooms. One of the best things about the layout is what only bungalows can offer - everything you need conveniently on the same level.Go from the bright and beautiful kitchen to the bedrooms overflowing with sunshine to the light-filled living room (we're not kidding - this house shines bright like a diamond with all the natural light it offers) - all without having to trek up or down stairs. Fresh new paint and light fixtures enhance the modern ambiance. Thanks to an addition, there's even more living space to love. And yet, we just can't stop talking about the outside. A fully-fenced yard and plenty of trees provide the utmost privacy. It feels like living in a world created just for you. Or you can invite your closest friends and family to enjoy it all. If you want to. If you love your creature comforts, beautiful surroundings inside and out, absolute privacy, and convenient access to schools, parks, and great shopping, don't wait another minute.
Inclusions: Wolf Range, Subzero Fridge, Dishwasher, Washer & Dryer, All Electric Light Fixtures(excluding dining room chandelier), CAC, FAG & Equipment, AGDO, Sprinkler System
