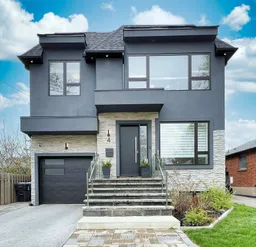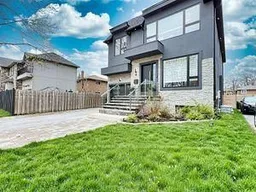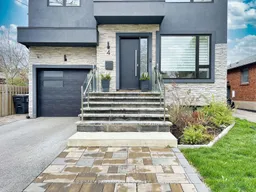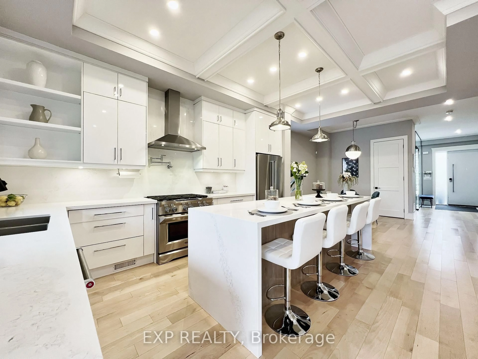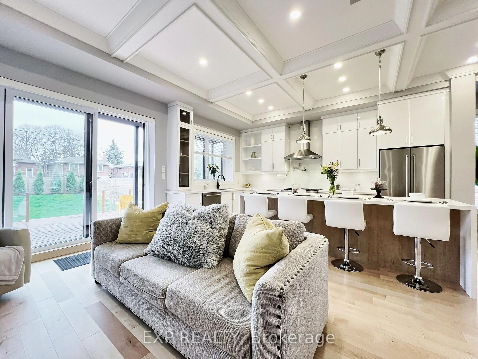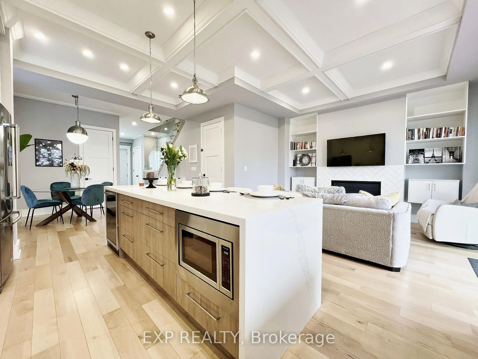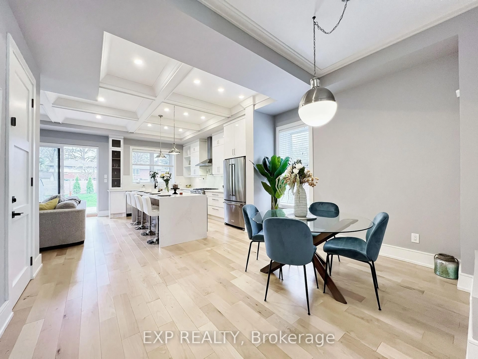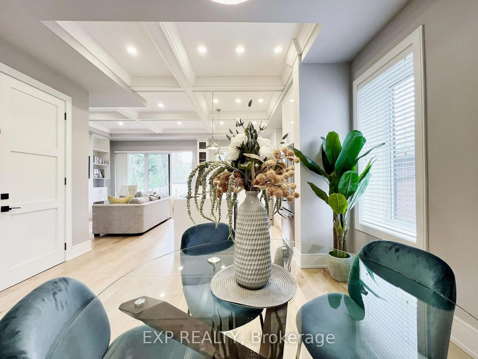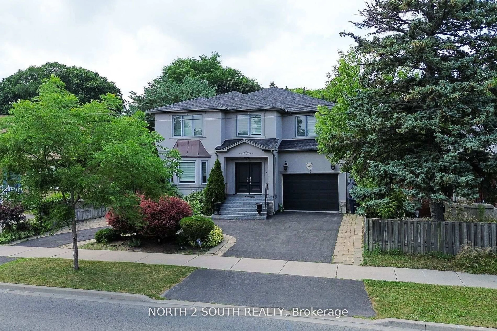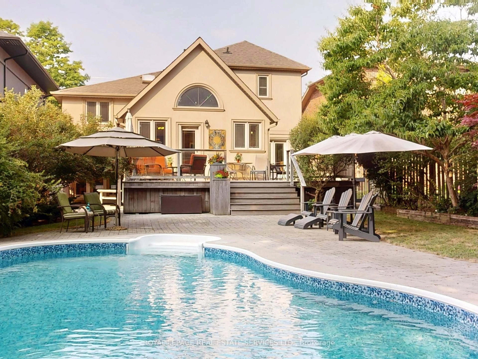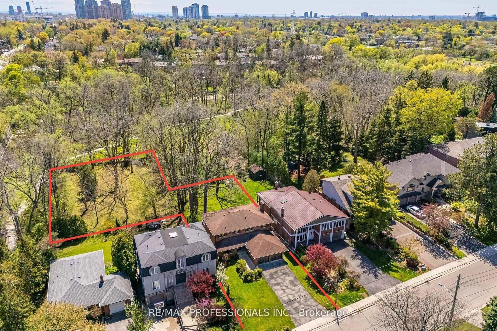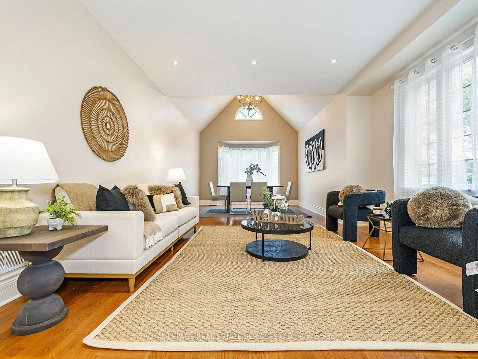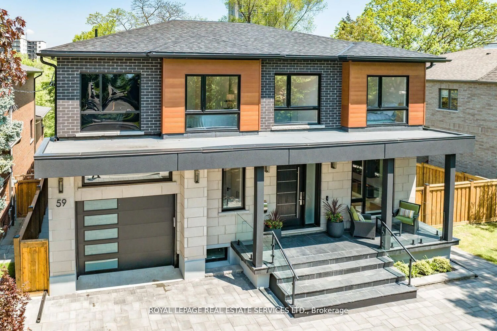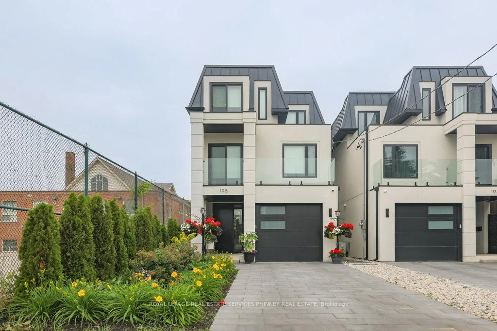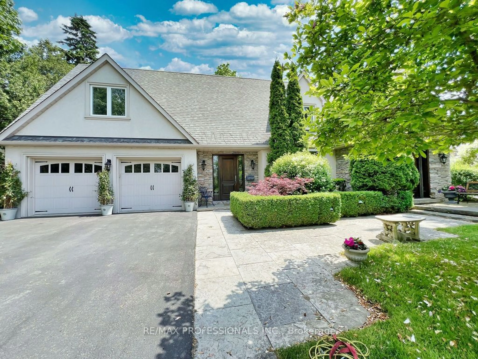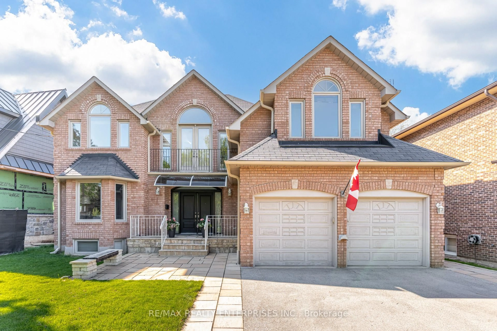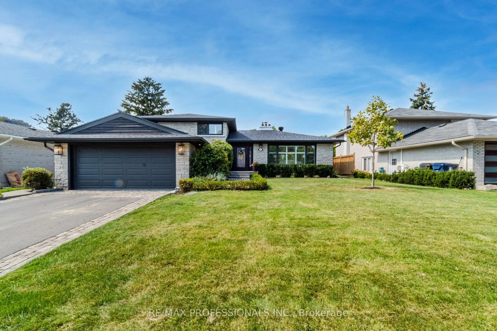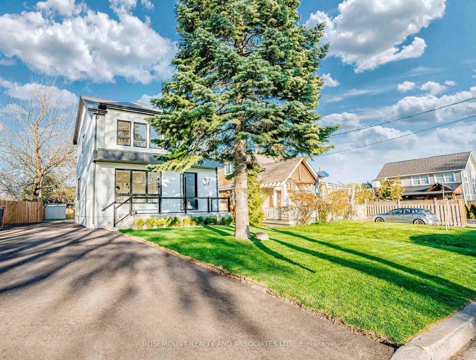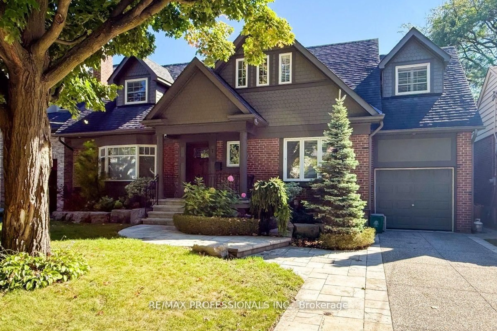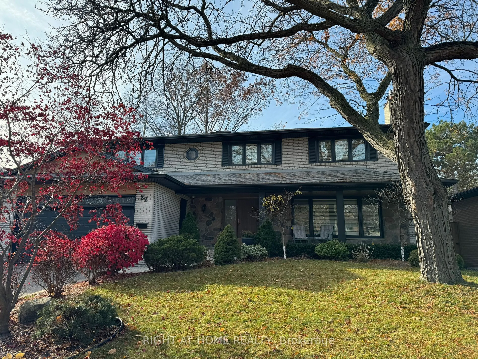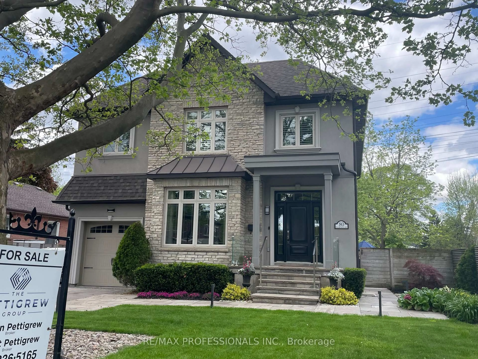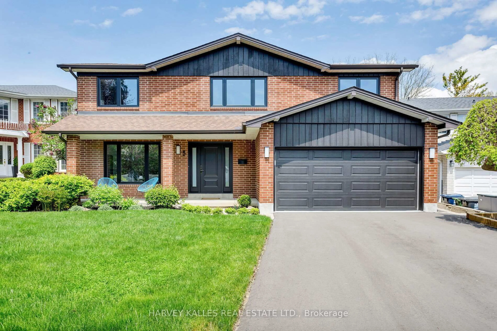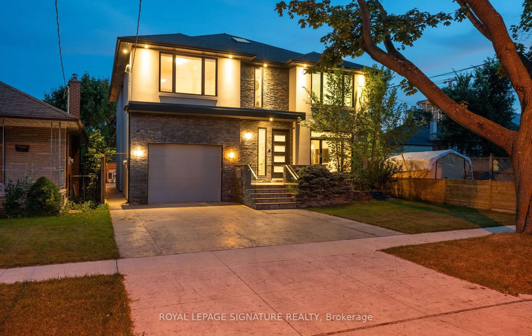4 Charleston Rd, Toronto, Ontario M9B 4M7
Contact us about this property
Highlights
Estimated valueThis is the price Wahi expects this property to sell for.
The calculation is powered by our Instant Home Value Estimate, which uses current market and property price trends to estimate your home’s value with a 90% accuracy rate.Not available
Price/Sqft$838/sqft
Monthly cost
Open Calculator

Curious about what homes are selling for in this area?
Get a report on comparable homes with helpful insights and trends.
+8
Properties sold*
$1.4M
Median sold price*
*Based on last 30 days
Description
Discover Elevated Living In This Custom-Built Executive Home, Offering 2,500+ Sq. Ft. Of Thoughtfully Designed Space; Including A Fully Finished 1,000 Sq. Ft. Basement With Separate Entrance. Featuring 4+2 Bedrooms And 5 Bathrooms, This Residence Blends Luxury With Everyday Comfort. The Chef-Inspired Kitchen Boasts High-End Appliances And A 9-Ft Island With Generous Prep Space, Perfect For Family Meals And Entertaining. Oversized Windows Flood The Main Level With Light, Highlighting Coffered Ceilings, Custom Built-Ins, And Elegant Finishes. Walk Out To A 500 Sq. Ft. Deck Overlooking A Private, Serene Backyard. The Primary Suite Offers A Spa-Like Ensuite With Heated Floors And Dual Walk-In Closets. The 2023 Basement Renovation ($50K) Includes A Sleek Open-Concept Kitchen, Fireplace, Private Patio, And Additional Bedrooms; Perfect For In-Laws Or Rental Income. Enhanced With Nest Intercom, Designer Lighting, And Garage With Car Lift Potential. This is A Truly Exceptional Opportunity In A Sought-After Location.
Property Details
Interior
Features
Main Floor
Living
4.68 x 3.98Fireplace / W/O To Deck / Pot Lights
Dining
4.31 x 4.11hardwood floor / Window / Open Concept
Kitchen
3.19 x 4.8Breakfast Area / Coffered Ceiling / Quartz Counter
Family
3.66 x 4.24Coffered Ceiling / B/I Shelves / hardwood floor
Exterior
Features
Parking
Garage spaces 1
Garage type Built-In
Other parking spaces 4
Total parking spaces 5
Property History
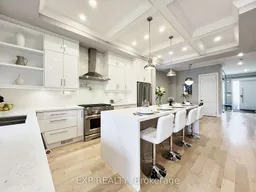 45
45