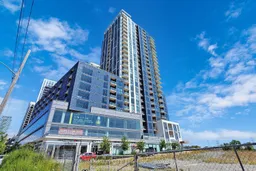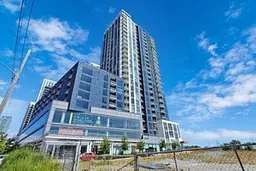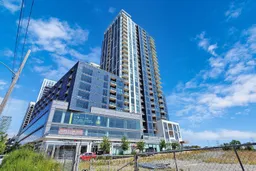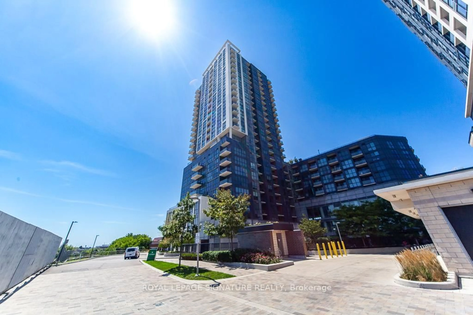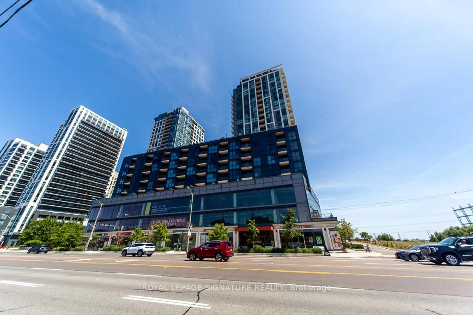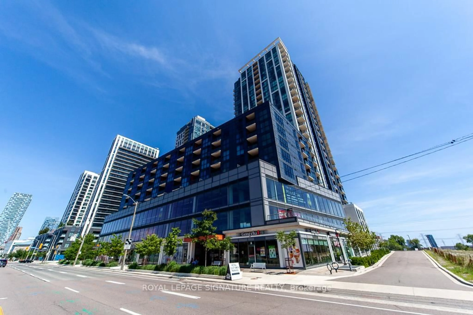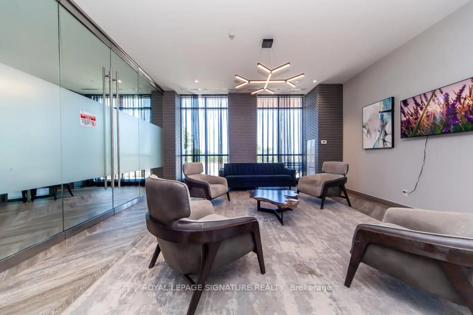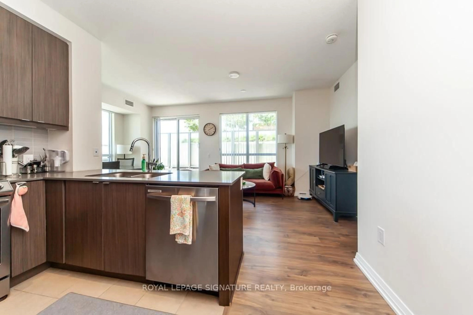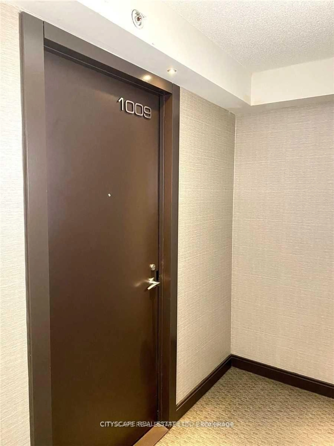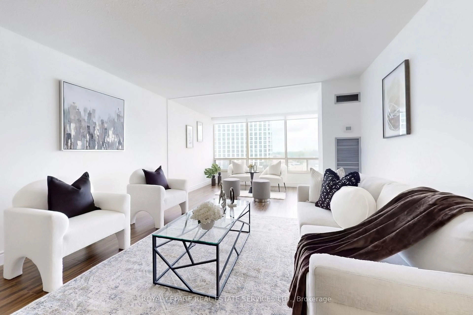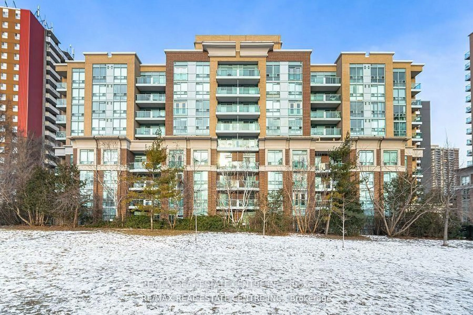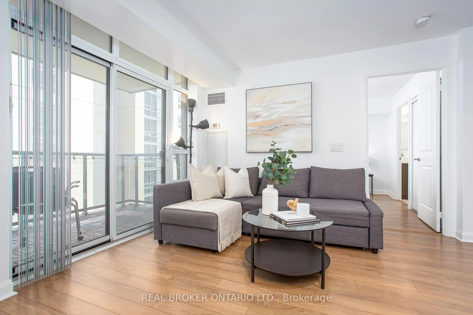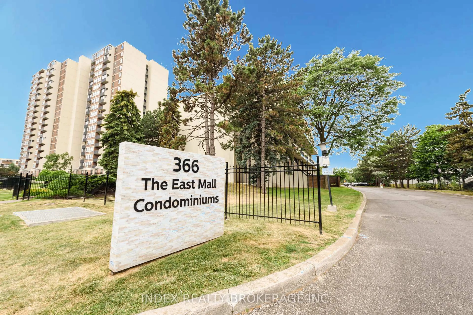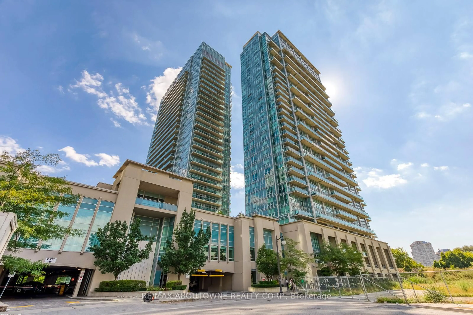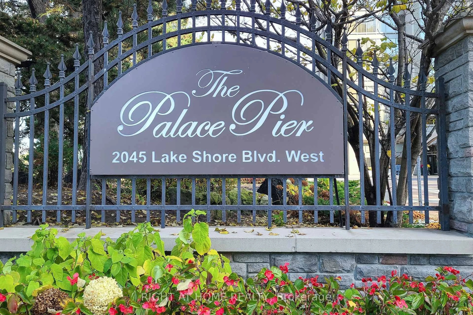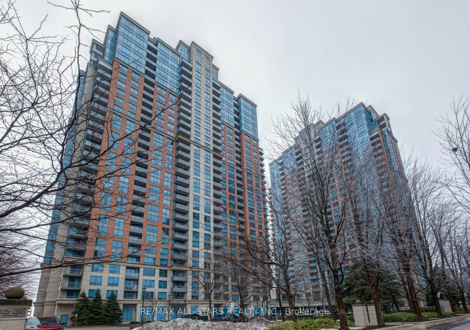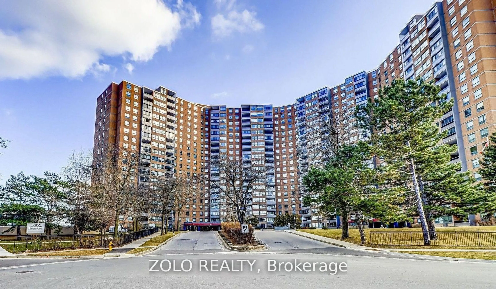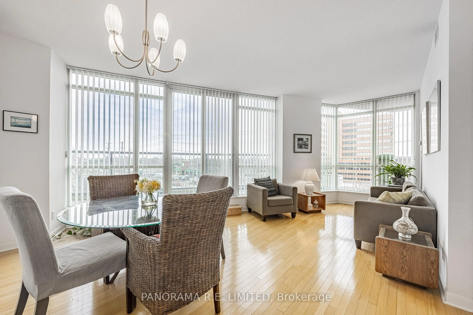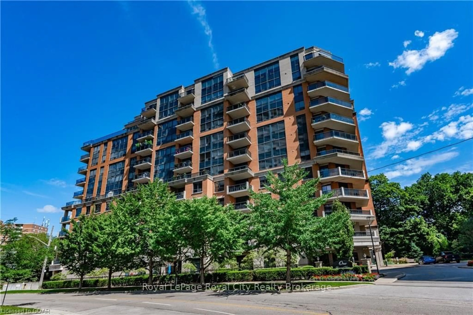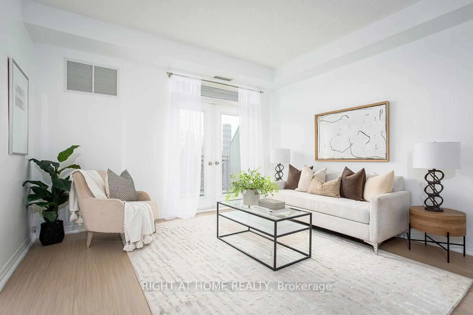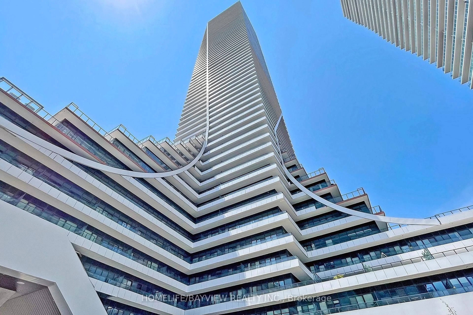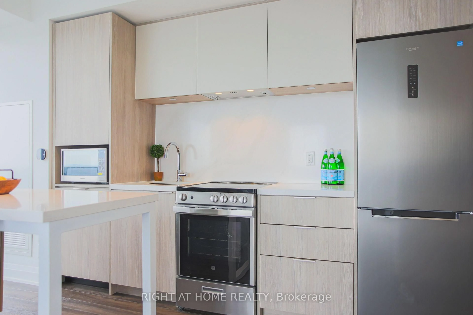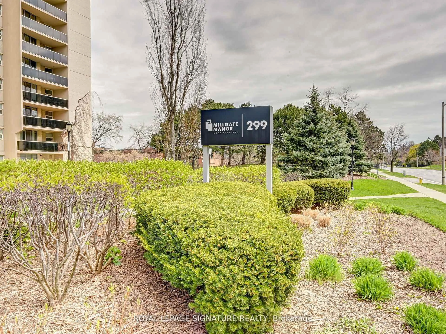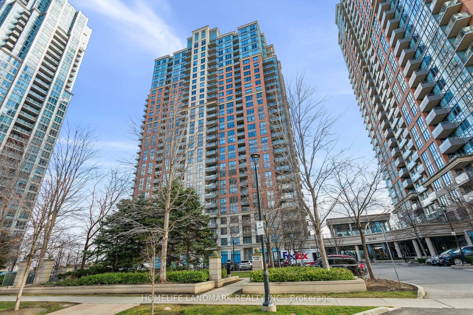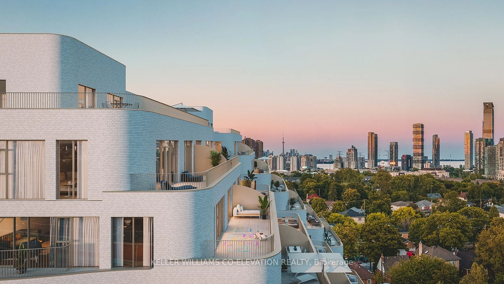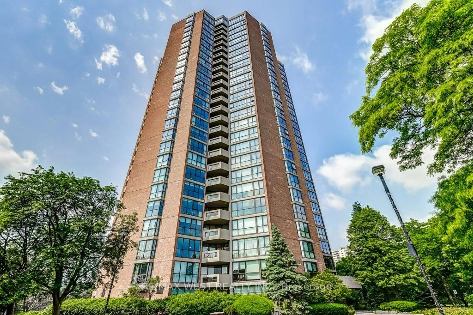50 Thomas Riley Rd #906, Toronto, Ontario M9B 0C1
Contact us about this property
Highlights
Estimated valueThis is the price Wahi expects this property to sell for.
The calculation is powered by our Instant Home Value Estimate, which uses current market and property price trends to estimate your home’s value with a 90% accuracy rate.Not available
Price/Sqft$707/sqft
Monthly cost
Open Calculator

Curious about what homes are selling for in this area?
Get a report on comparable homes with helpful insights and trends.
+31
Properties sold*
$620K
Median sold price*
*Based on last 30 days
Description
Welcome to Cypress at Pinnacle Etobicoke, where modern design meets everyday comfort in this stunning 2-bedroom, 2-bathroom corner suite. Offering 885 sq ft of bright, open-concept living space,this home is flooded with natural light thanks to expansive floor-to-ceiling windows that frame sweeping city views. The heart of the home is the gourmet kitchen, featuring quartz countertops, premium stainless steel appliances, and sleek modern finishes perfect for both casual meals and entertaining. Step outside to your rare 250 sq ft private terrace, an incredible outdoor retreat ideal for morning coffee, evening wine,or hosting friends under the skyline. The spacious bedrooms provide comfort and functionality, while thoughtful design touches elevate the space throughout. Ideally located, Cypress offers unmatched connectivity with easy access to Hwy 427, the Gardiner Expressway, QEW, and Kipling Subway & GOStations, making commuting a breeze. You're also just minutes from major shopping centres, restaurants,and all the essentials. Complete with a parking and a locker, this home offers exceptional value and an elevated urban lifestyle an opportunity not to be missed.
Property Details
Interior
Features
Main Floor
Living
6.18 x 3.23Open Concept
Dining
6.18 x 3.23W/O To Terrace
Primary
3.04 x 3.233 Pc Ensuite
2nd Br
3.13 x 2.92Closet
Exterior
Features
Parking
Garage spaces 1
Garage type Underground
Other parking spaces 0
Total parking spaces 1
Condo Details
Inclusions
Property History
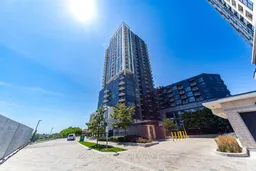 28
28