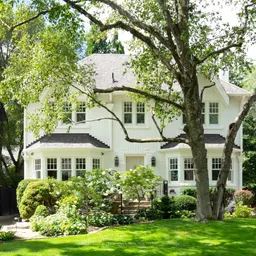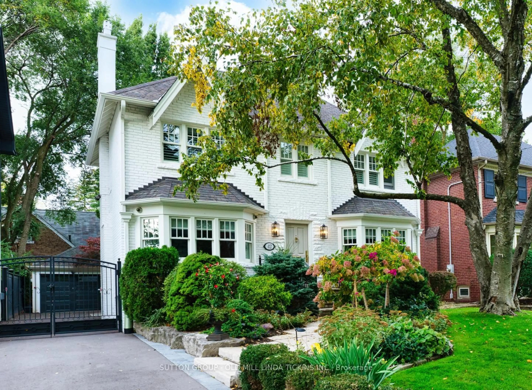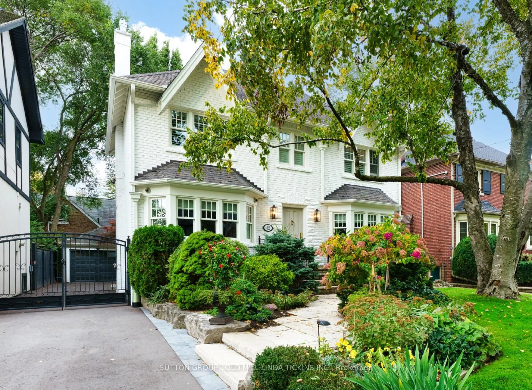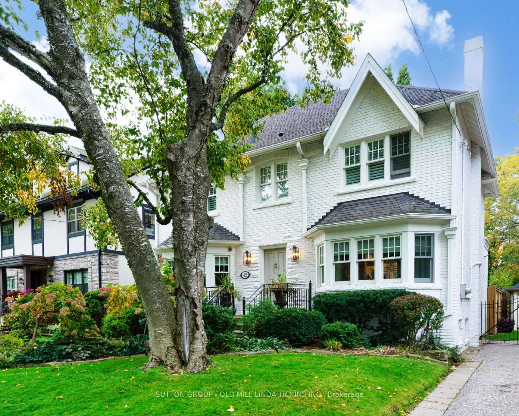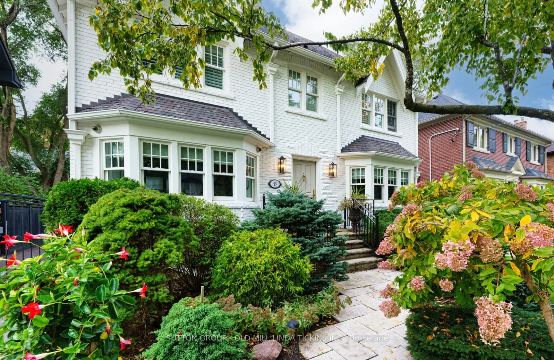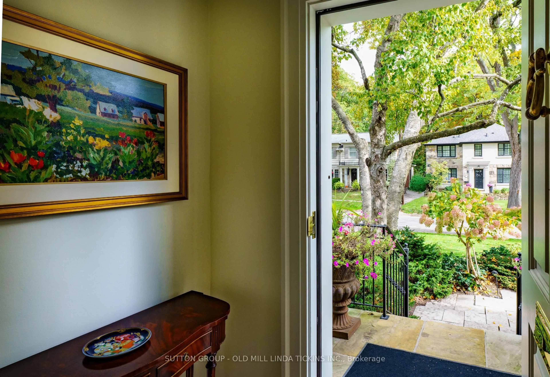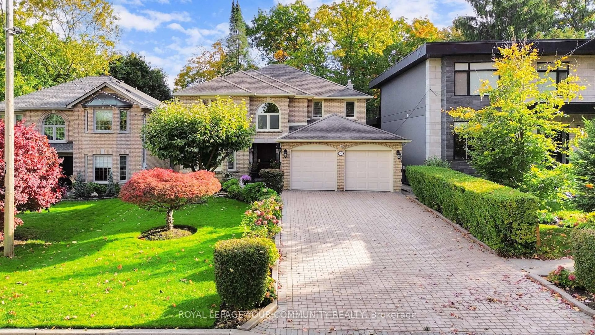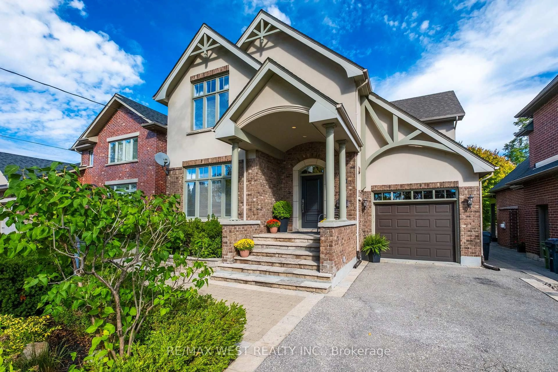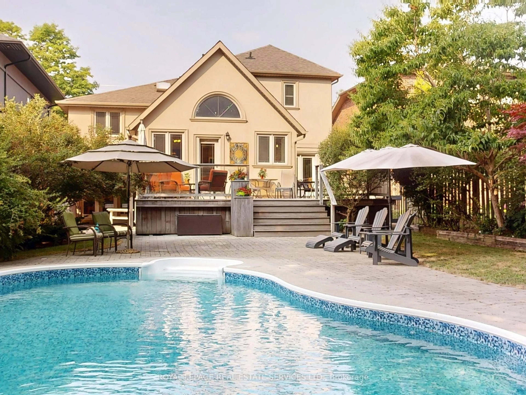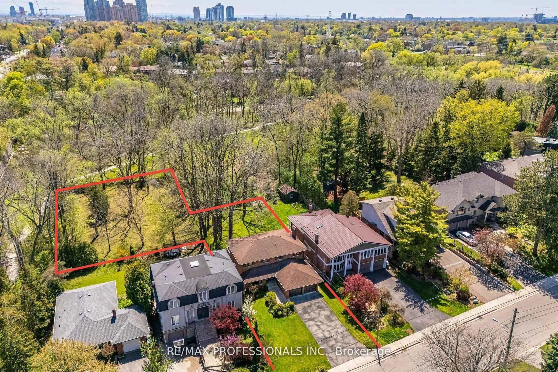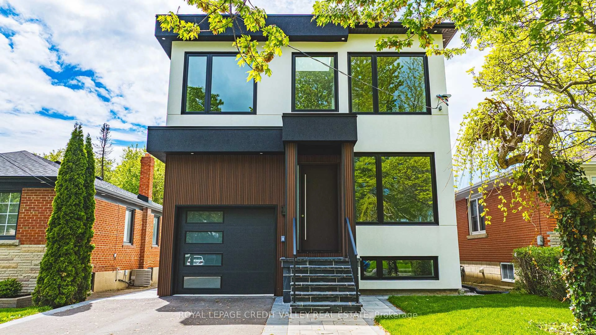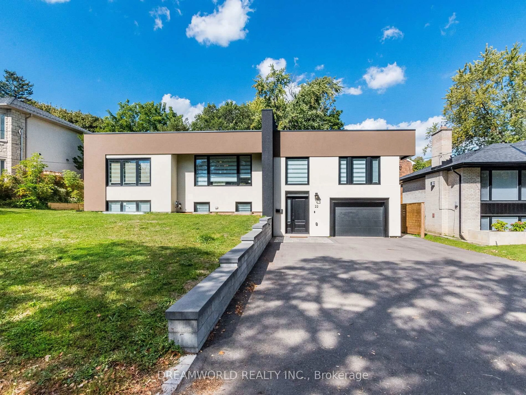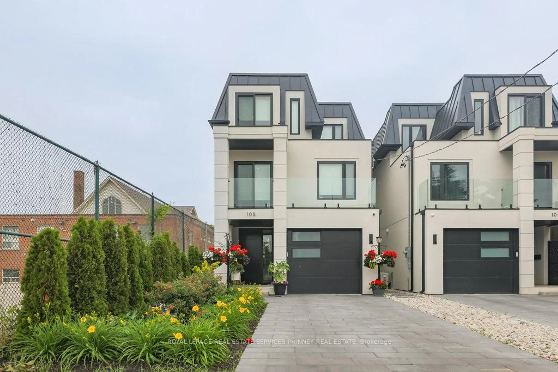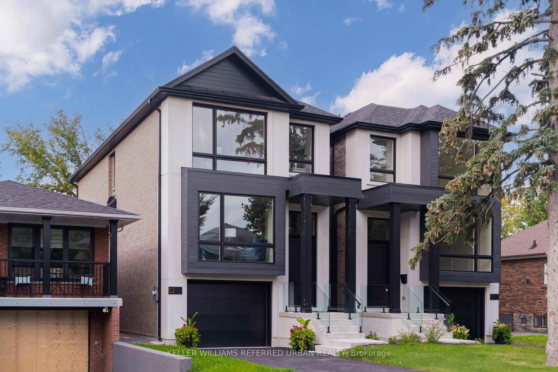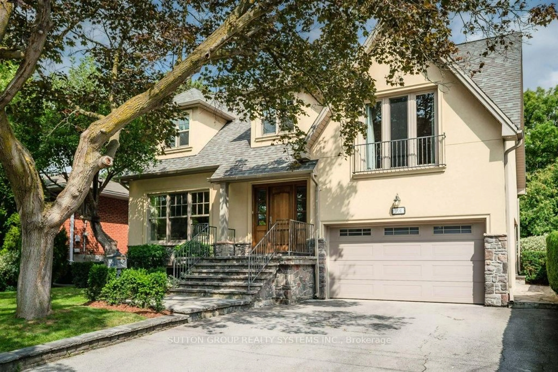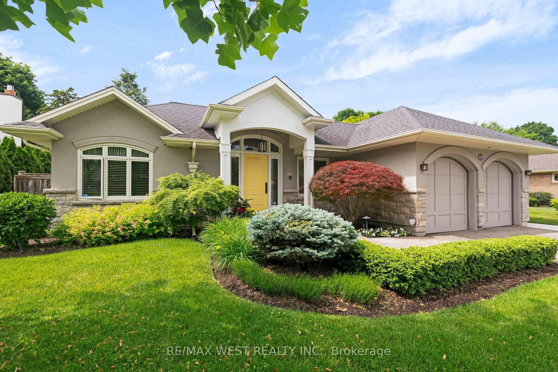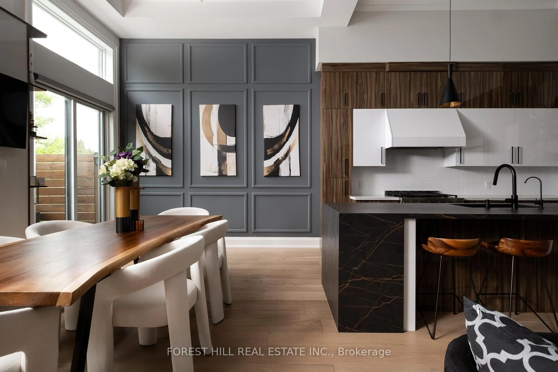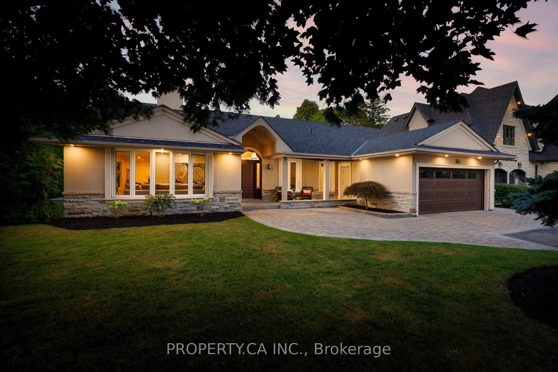Contact us about this property
Highlights
Estimated valueThis is the price Wahi expects this property to sell for.
The calculation is powered by our Instant Home Value Estimate, which uses current market and property price trends to estimate your home’s value with a 90% accuracy rate.Not available
Price/Sqft$1,488/sqft
Monthly cost
Open Calculator

Curious about what homes are selling for in this area?
Get a report on comparable homes with helpful insights and trends.
+10
Properties sold*
$2.6M
Median sold price*
*Based on last 30 days
Description
This move-In-ready Kingsway centre hall is pretty as can be , exuding charm, warmth & good vibes. The best features are everything about it - large principal rooms and spacious family kitchen with oversized centre island, double wall ovens & 5 burner gas cooktop, perfect for entertaining. The renovated main floor powder room is a bonus. Looking out from the windows of the kitchen to the privacy of the back English garden is a delightful scene. The old-fashioned screened-in porch may not seem like a highlight but it is! It will be your favourite place for happy hour or morning coffee, tea & scones. The living room with fireplace & beautiful high-end wood windows & new hardwood floors is a lovely & cozy place as well. The upper level features 3 bedrooms & family bath. The functional lower lever has a spacious rec room/play room & a cozy room that sets up well as a private bedroom suite for overnight guests/nanny or teen. Outside, the garden is magnificent! Includes irrigation system (new in back), new fences, security gate & complete professional landscaping in back, new driveway, new garage door & floor. It's an easy & fun location with an urban flair, one block away are cafes, fruit/vegetable shops, butcher, bakeries, pharmacy, pubs, dining, our own cinema, library, parks, schools & of course, the Royal York subway. A family friendly paradise, near parks, rec centre with pool & rink. 20 minutes to financial/theatre districts and airports & near some of Toronto's best golf.
Property Details
Interior
Features
Main Floor
Living
5.74 x 3.81hardwood floor / Fireplace / Pot Lights
Dining
3.75 x 3.68hardwood floor / Chair Rail / Pot Lights
Kitchen
5.86 x 3.96Centre Island / Stainless Steel Appl / O/Looks Backyard
Exterior
Features
Parking
Garage spaces 1
Garage type Detached
Other parking spaces 4
Total parking spaces 5
Property History
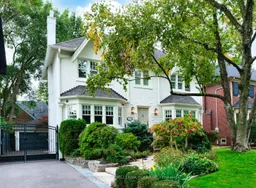 36
36