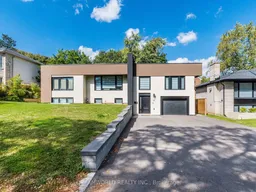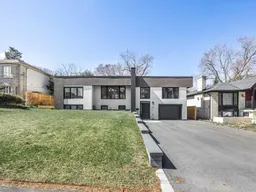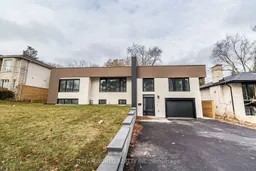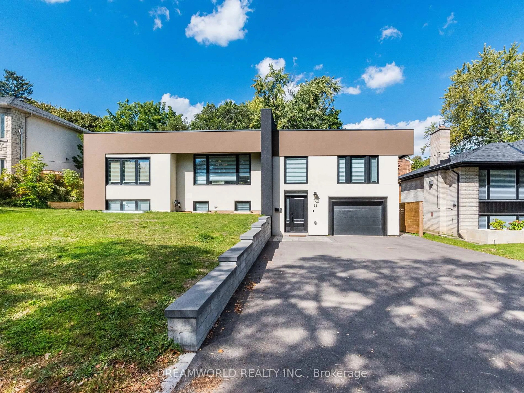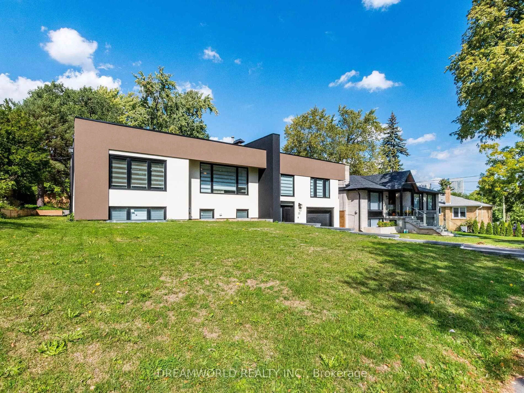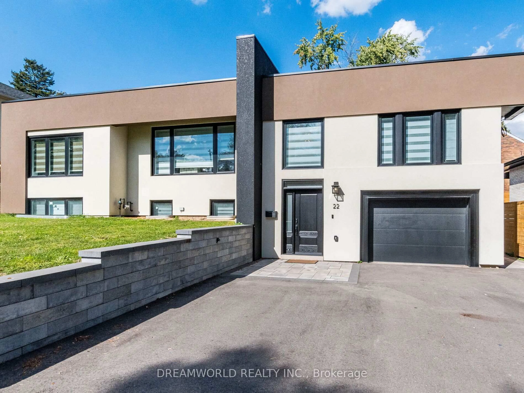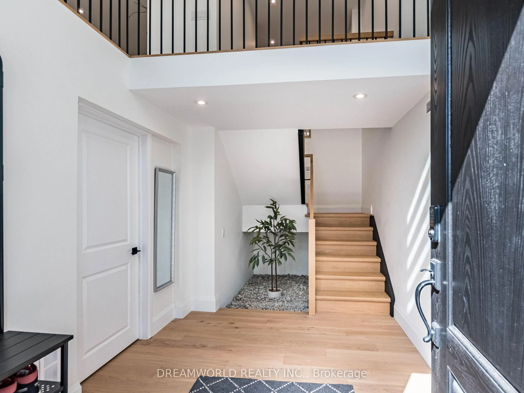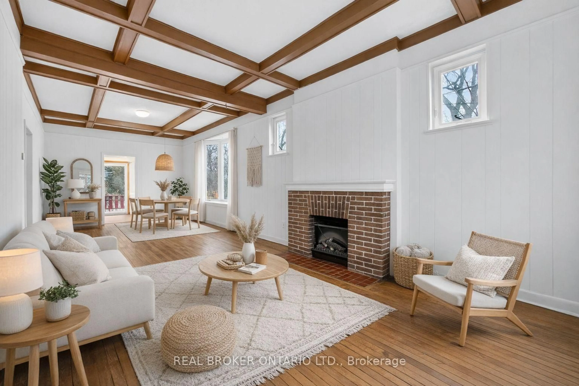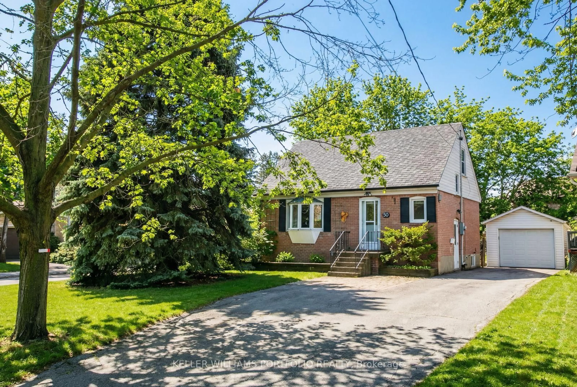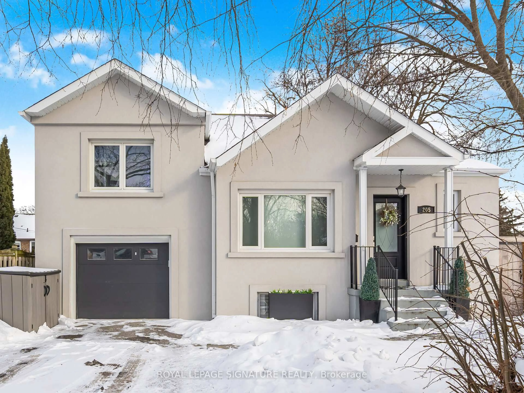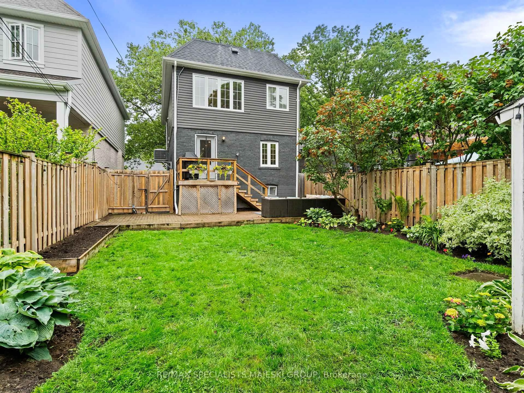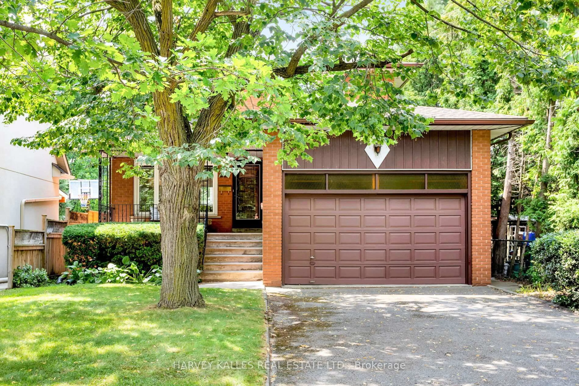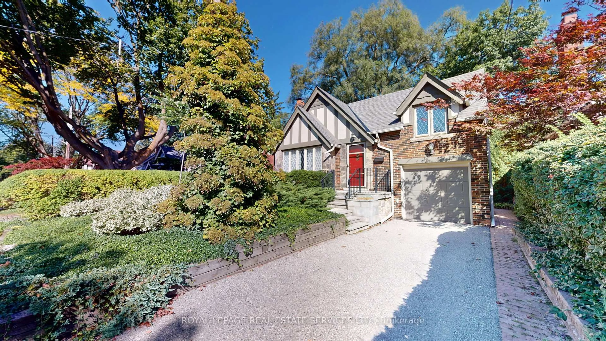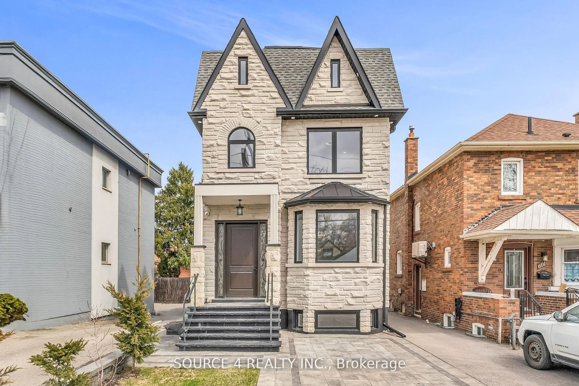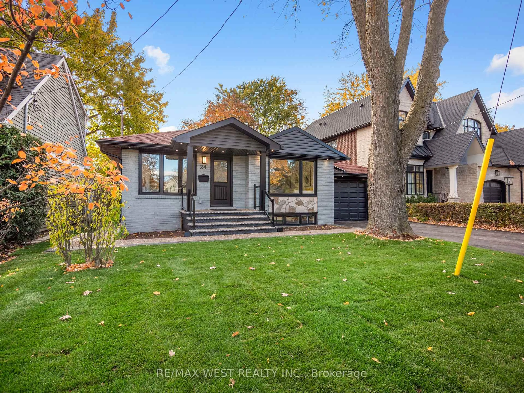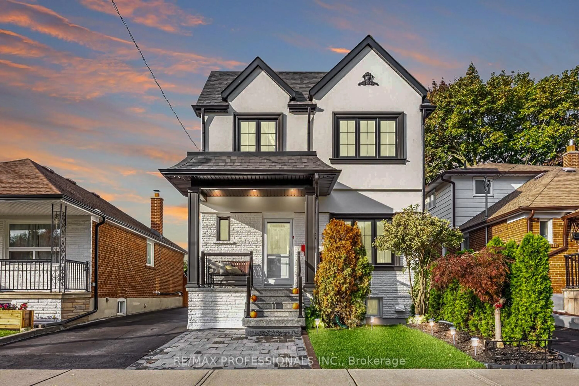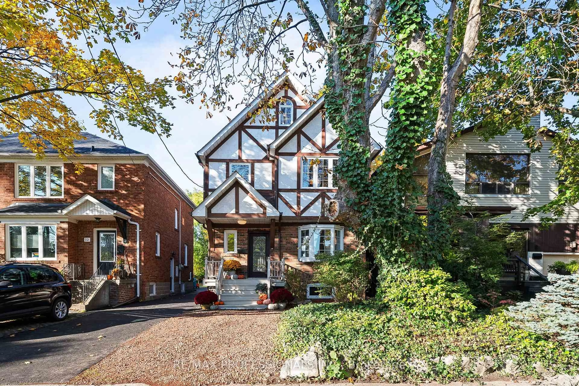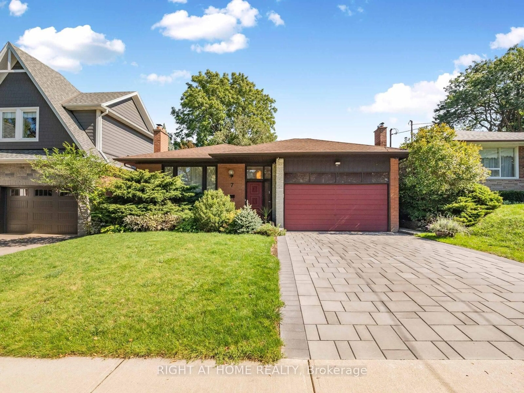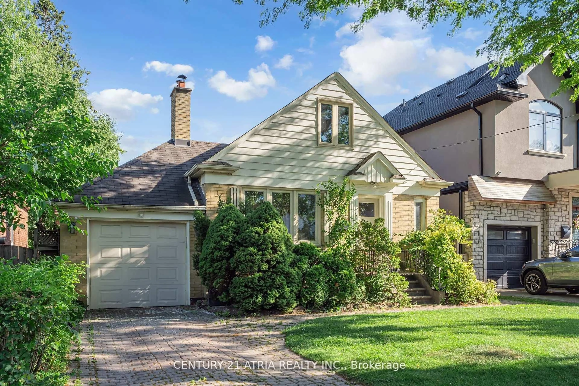22 Yorkleigh Ave, Toronto, Ontario M9P 1Y4
Contact us about this property
Highlights
Estimated valueThis is the price Wahi expects this property to sell for.
The calculation is powered by our Instant Home Value Estimate, which uses current market and property price trends to estimate your home’s value with a 90% accuracy rate.Not available
Price/Sqft$1,335/sqft
Monthly cost
Open Calculator
Description
stunning Custom-Built Detached Bungalow nestled on a quiet, child-friendly street near Royal York & St Phillips. This exceptional home sits on a premium 75 x 138 ft lot in the highly exclusive sought-after Humber Heights neighborhood. Featuring a modern open-concept layout, the main floor boasts a gorgeous custom kitchen with shaker-style cabinets, stylish backsplash, stainless steel appliances, and a seamless flow into the spacious living & dining area with walkout to the backyard. Elegant hardwood floors, pot lights, and wrought iron railings enhance the homes appeal. Offering 3+3 bedrooms and 4 beautifully finished bathrooms, this home is perfect for families of all sizes. The fully finished basement includes a large recreation room, wet bar, 3 bedrooms, and a unique walk-through 2-piece bath ideal for entertaining or an in-law suite. Located close to excellent schools, parks, shops, and transit, this property combines luxury with convenience.
Property Details
Interior
Features
Main Floor
Living
5.2 x 4.75hardwood floor / Open Concept
Dining
4.8 x 3.5hardwood floor / Open Concept
Kitchen
5.0 x 4.75hardwood floor / W/O To Yard / Modern Kitchen
Primary
4.6 x 3.6hardwood floor / W/I Closet / 3 Pc Bath
Exterior
Features
Parking
Garage spaces 1
Garage type Built-In
Other parking spaces 4
Total parking spaces 5
Property History
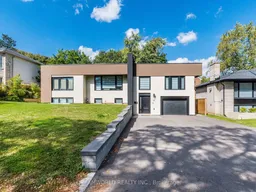 49
49