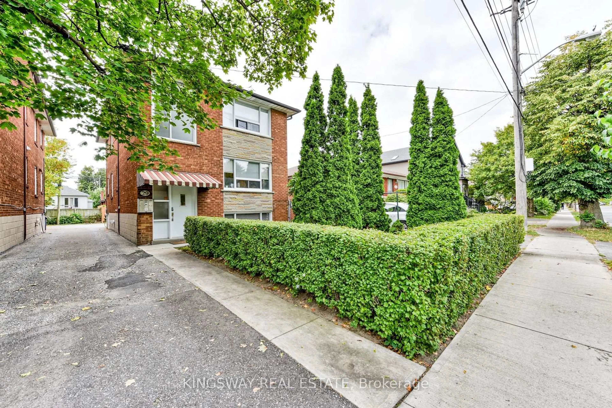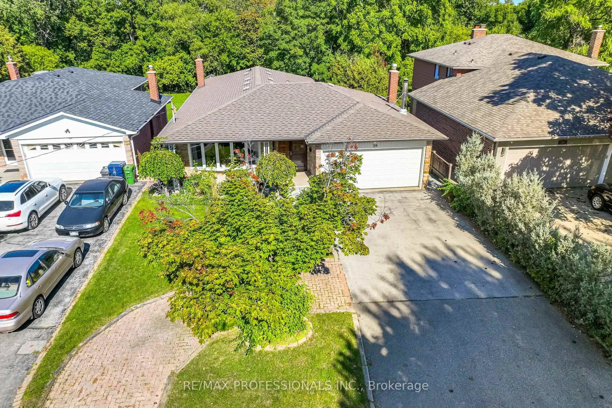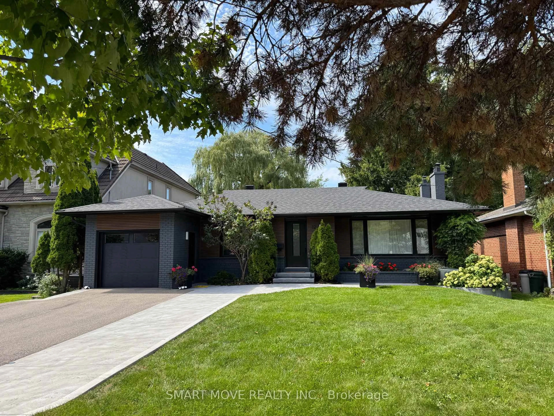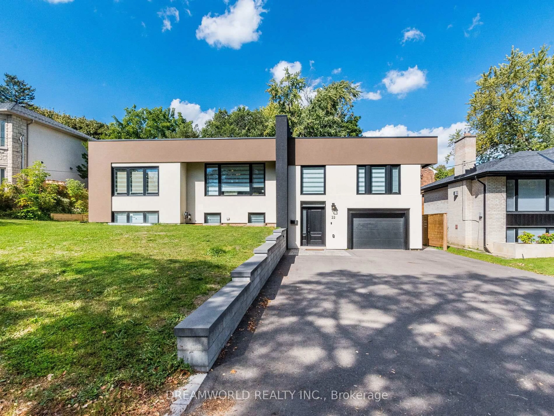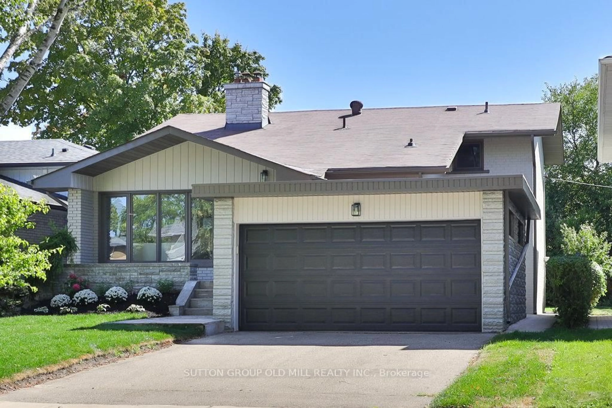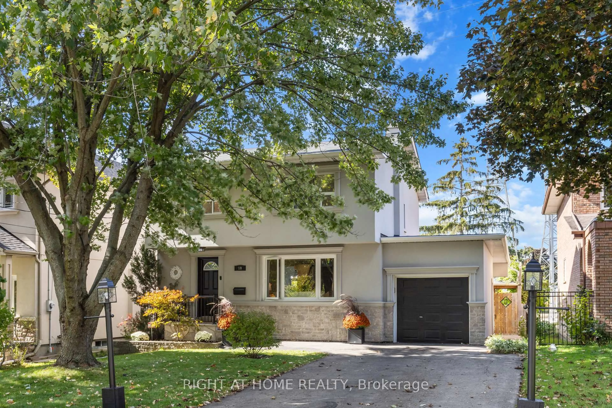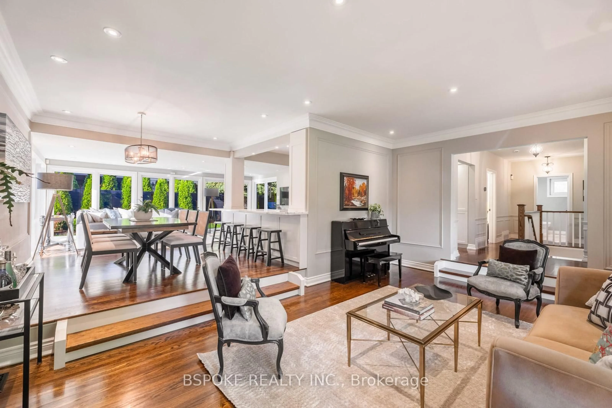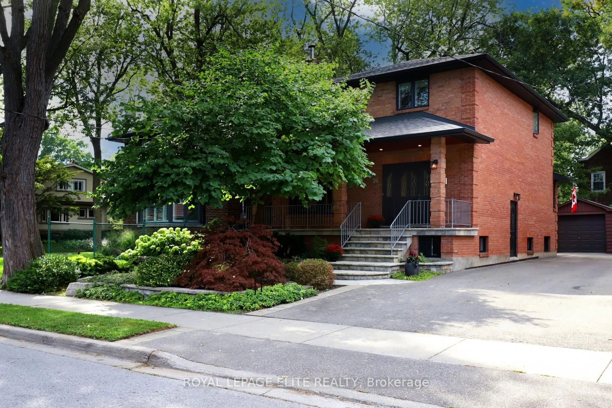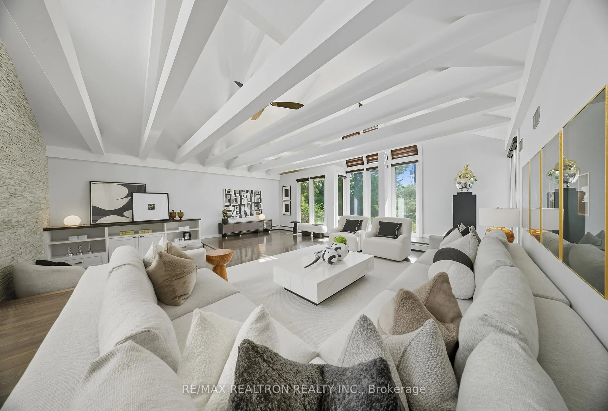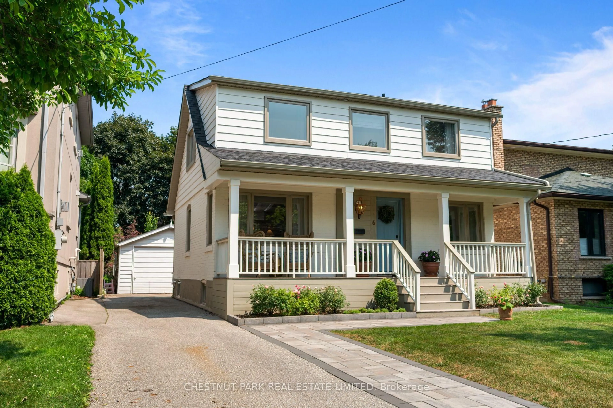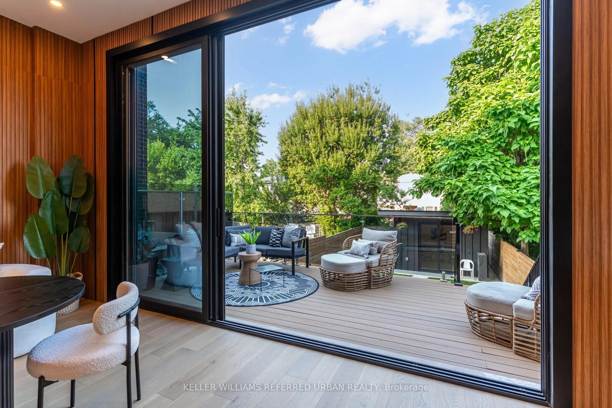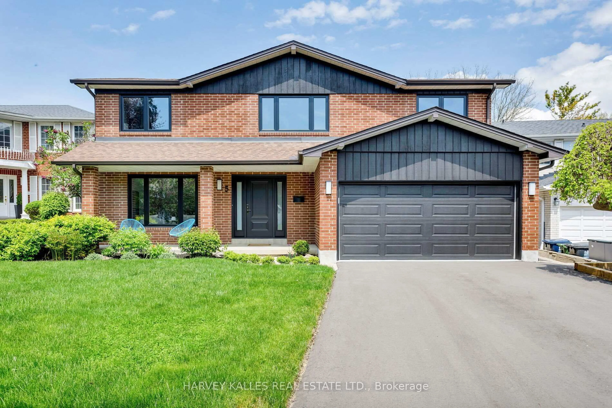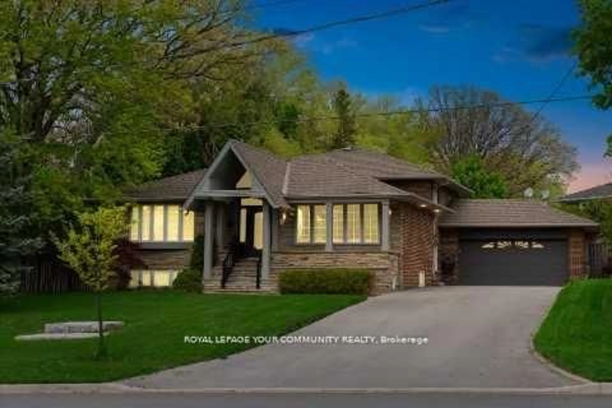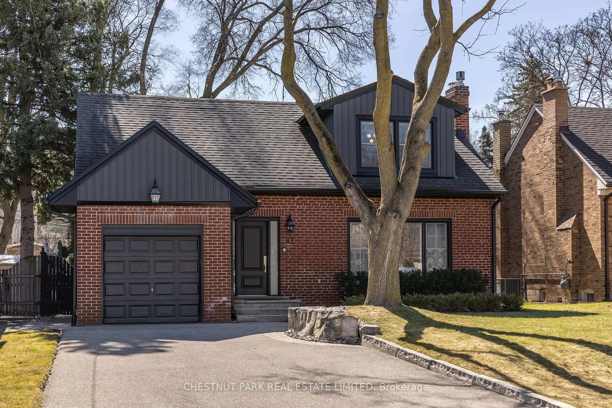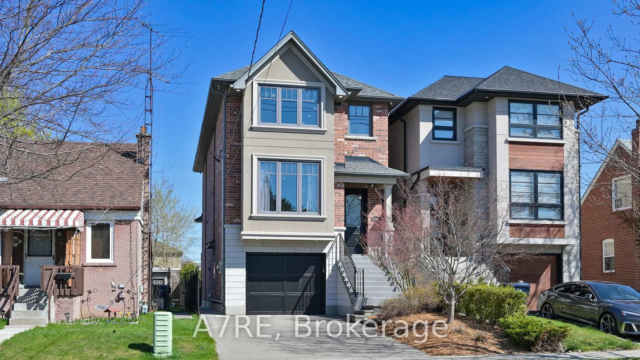Welcome to this custom-built masterpiece nestled on one of Mimicos most desirable streets. Offering 4 bdrms and 4 bths across 3,400+ sq ft of luxurious living space, this home blends architectural elegance with thoughtful functionality, perfect for modern family living. Upon entering, you're greeted by soaring 9-ft ceilings, an open-concept layout, and abundant natural light highlighting exquisite white oak floors. The main level features a stunning gourmet kitchen with a waterfall island, walk-in pantry, custom cabinetry, and top-of-the-line appliances, seamlessly connecting to spacious living and dining areas. The living room centers around a striking Valour gas fireplace, serving as a warm and inviting focal point that adds both style and comfort to the heart of the home. A home office with custom built-ins and a cozy window seat offers a quiet space for work or reflection. The spacious primary bedroom is a true retreat, featuring soaring vaulted ceilings, a generous walk-in closet, and a luxurious spa-like ensuite with premium finishes offering comfort, style, and serenity all in one. Convenience continues with an upstairs laundry room, featuring custom cabinetry, a built-in countertop, and a deep sink making chores effortless. The fully finished basement includes a generous rec room, a bdrm, full bathroom, wet bar, and laundry hookups, easily convertible into a self-contained apt. The exterior is equally impressive, with professional landscaping, an interlock driveway, and a stunning interlock patio perfect for outdoor entertaining. Enjoy the convenience of an irrigation system, new fences, and a spacious 9x14 shed, all complemented by a west-facing orientation that bathes the home with sunlight throughout the day. Perfectly located, this home is just a short walk to the lake, top-rated schools, parks, shops, and restaurants. Mimico GO Station is nearby, offering a 17-minute ride to downtown Toronto for an easy commute and access to the city's best amenities.
Inclusions: All ELFS & Window Coverings. Intricate Solid Poplar Wood Doors & Trim Throughout, Light & Bright Finishes, Beautiful Chefs Kitchen & Waterfall Island with Custom Shelving & Walk-In Pantry, High-end Integrated & Modern Jen-Air Appliances, and more! See Feature Sheet Attached.
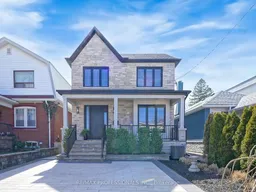 40
40

