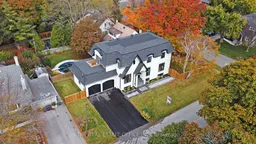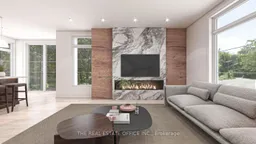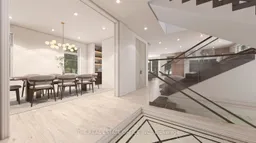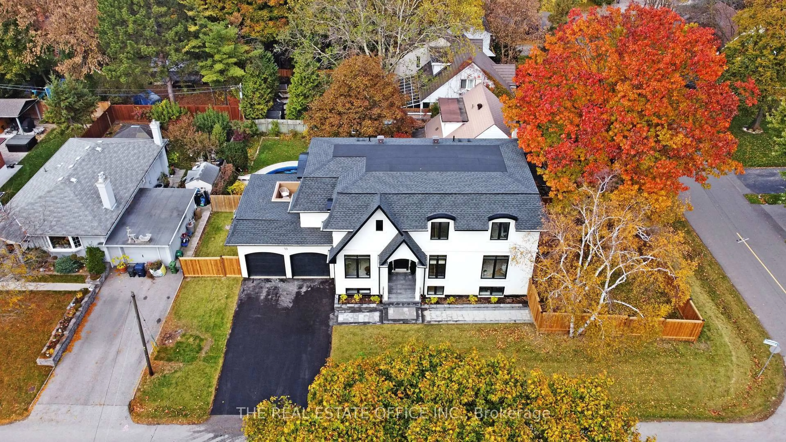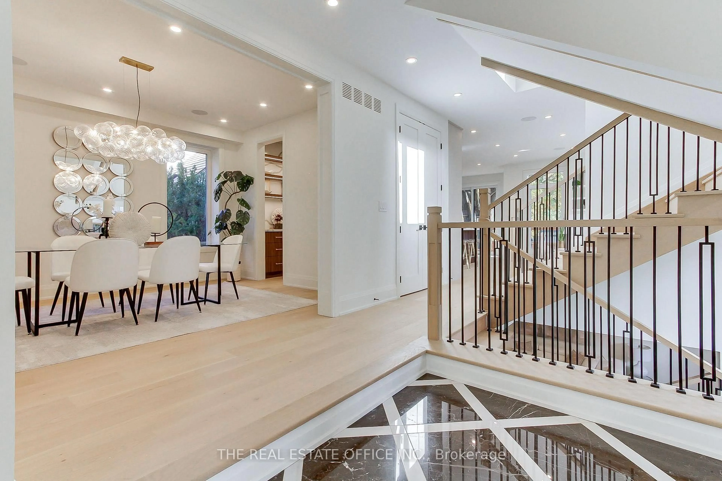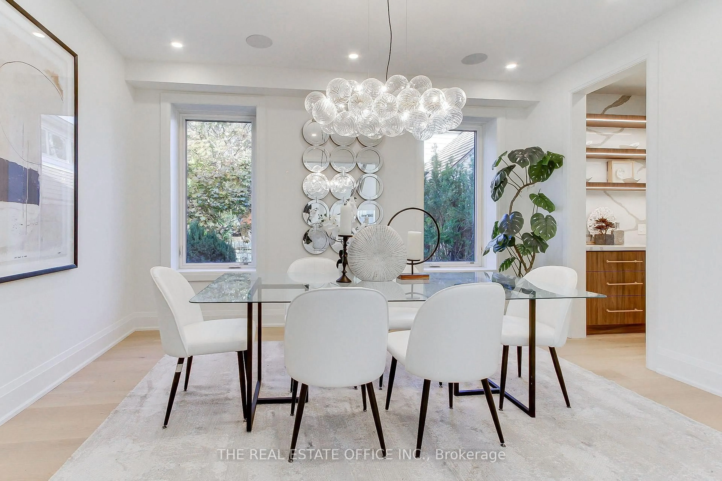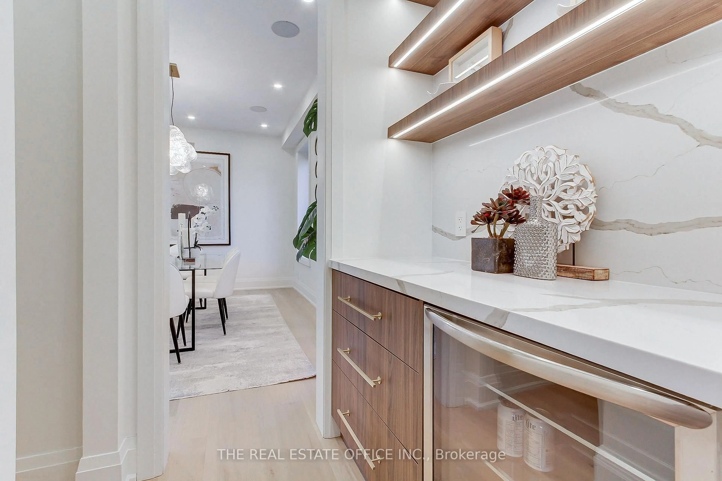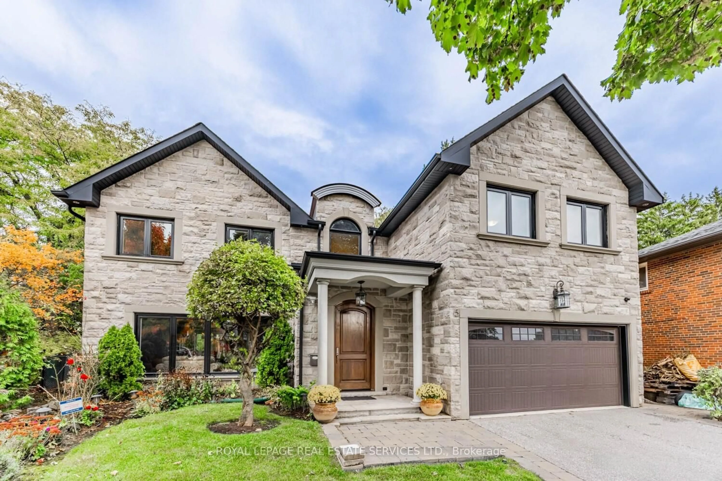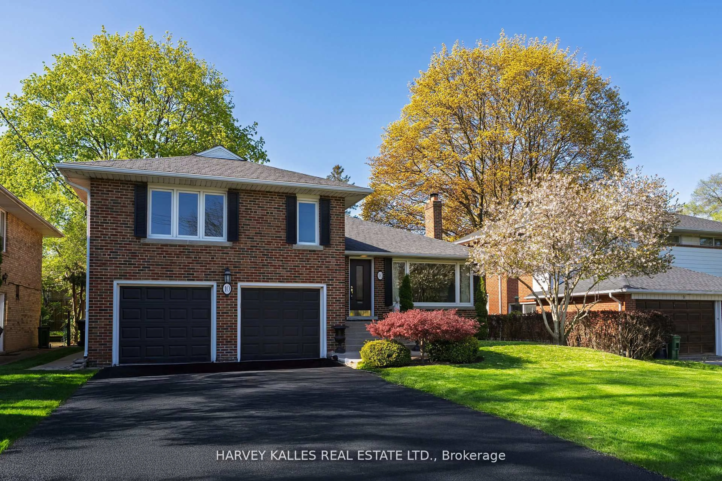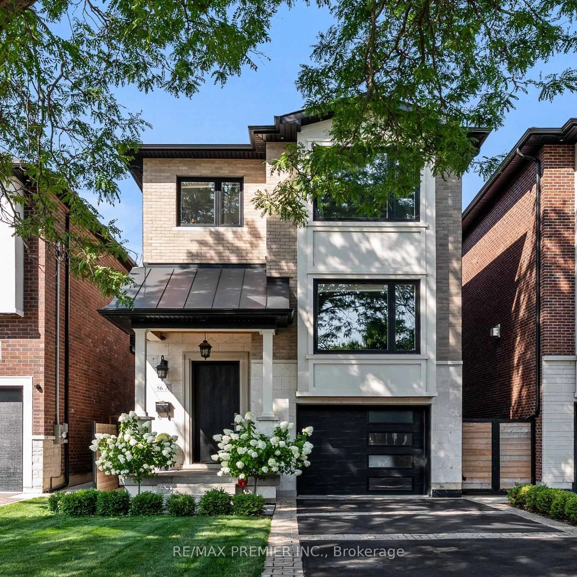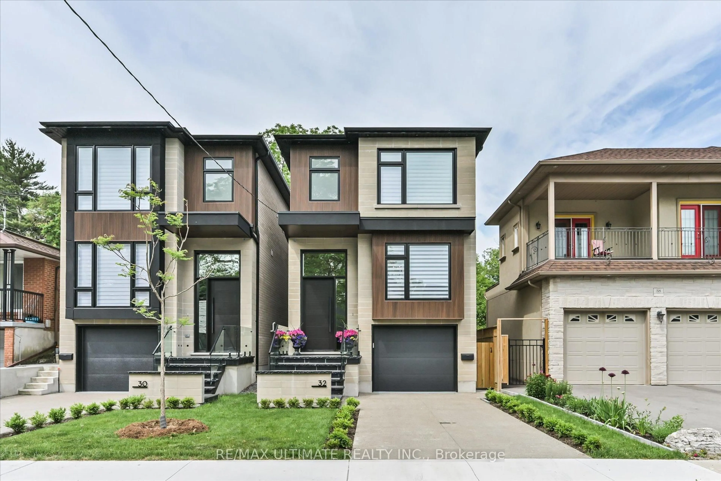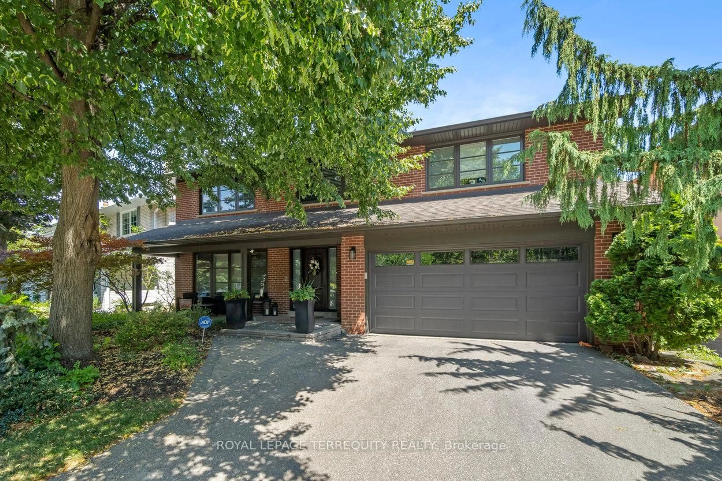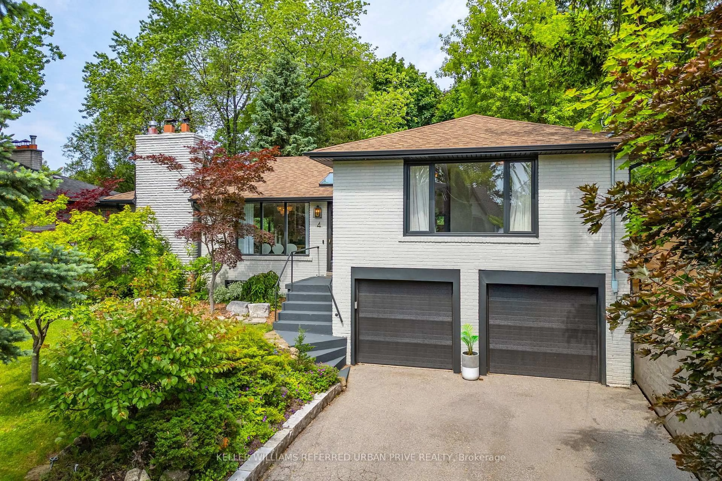18 Beaverbrook Ave, Toronto, Ontario M9B 2M9
Contact us about this property
Highlights
Estimated valueThis is the price Wahi expects this property to sell for.
The calculation is powered by our Instant Home Value Estimate, which uses current market and property price trends to estimate your home’s value with a 90% accuracy rate.Not available
Price/Sqft$1,099/sqft
Monthly cost
Open Calculator
Description
Beautifully crafted custom residence nestled in the prestigious Princess-Rosethorn community. This exceptional modern home offers approximately 2,953 sq. ft. of refined living space above grade, thoughtfully designed with 4+1 spacious bedrooms and 5 elegant bathrooms. A rare total of 6 parking spaces includes a built-in 2-car garage with high ceilings, ideal for additional storage, car enthusiasts, or future customization.The sun-filled open-concept layout is highlighted by exquisite marble flooring, engineered hardwood, and seamless indoor-outdoor flow. The chef-inspired kitchen serves as the heart of the home, perfectly suited for both everyday living and upscale gatherings. Spa-like ensuite bathrooms provide a private retreat, blending luxury with comfort.Premium upgrades elevate the home, including a full camera security system, built-in speakers, central vacuum, and an in-ground sprinkler system, offering both convenience and peace of mind.Ideally located near top-rated schools, scenic parks, renowned golf clubs, upscale shopping, and public transit. Enjoy effortless access to Highways 401 and 427, with Pearson International Airport just minutes away. A rare opportunity to own a turnkey luxury home in one of Etobicoke's most sought-after neighbourhoods
Property Details
Interior
Features
Main Floor
Foyer
2.12 x 2.32Marble Floor / Walk Through / Combined W/Office
Office
3.22 x 3.45hardwood floor / Large Window / Walk Through
Family
5.23 x 4.67Fireplace / Large Window / B/I Bookcase
Powder Rm
1.41 x 1.552 Pc Bath / Marble Floor / Custom Counter
Exterior
Features
Parking
Garage spaces 2
Garage type Attached
Other parking spaces 4
Total parking spaces 6
Property History
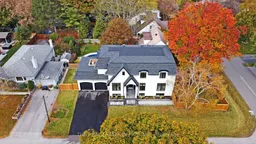 46
46