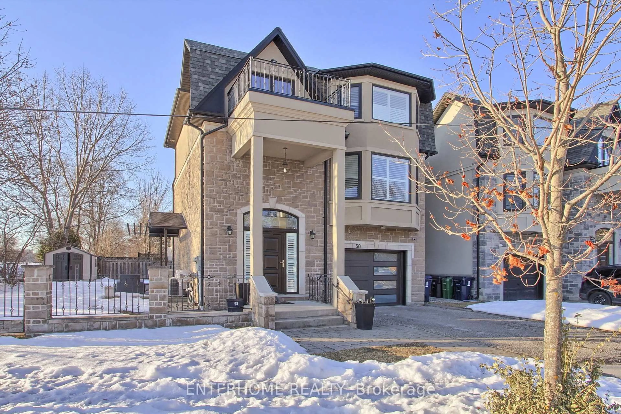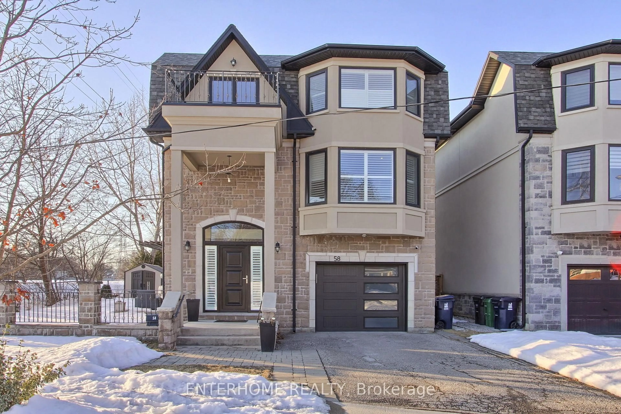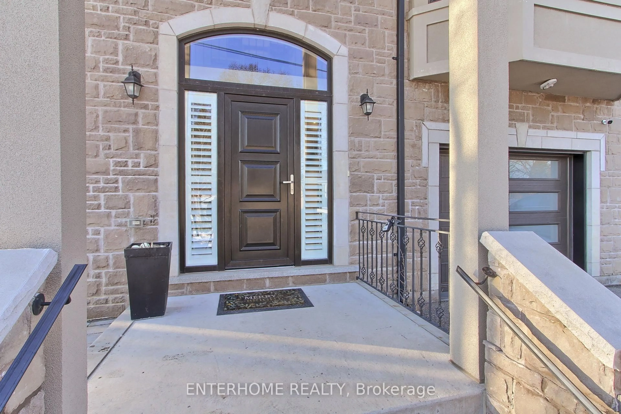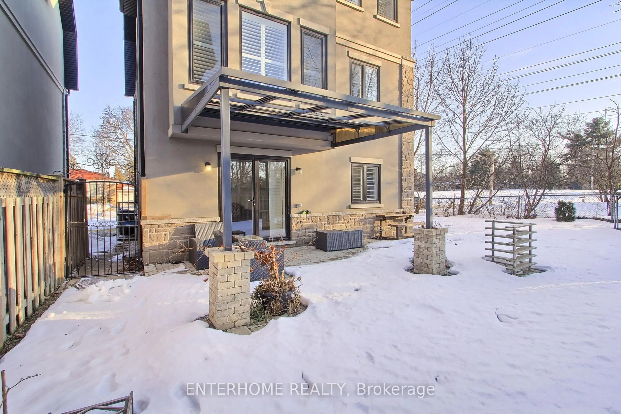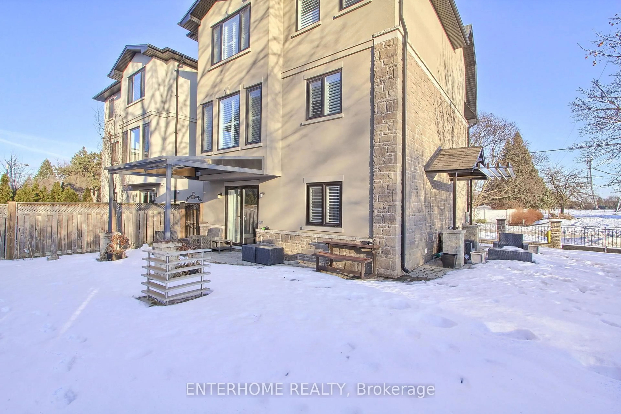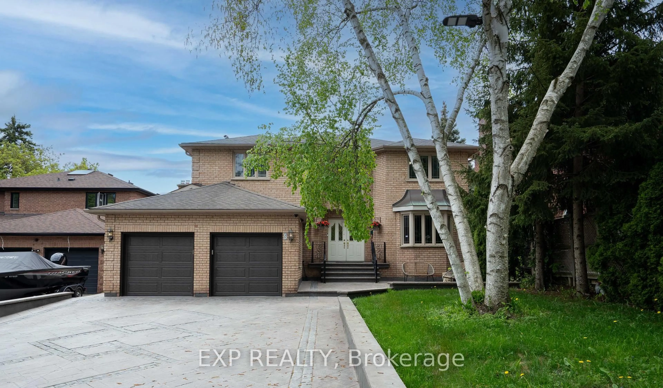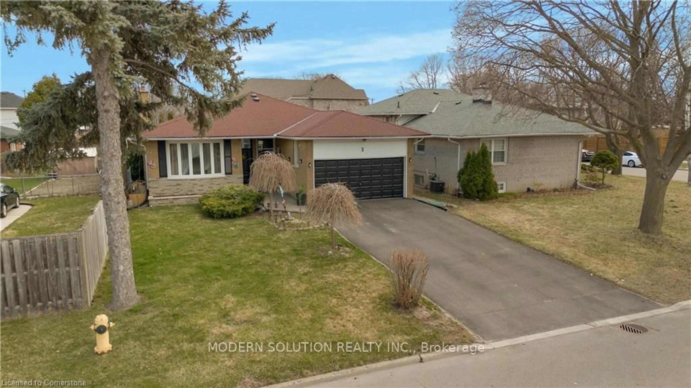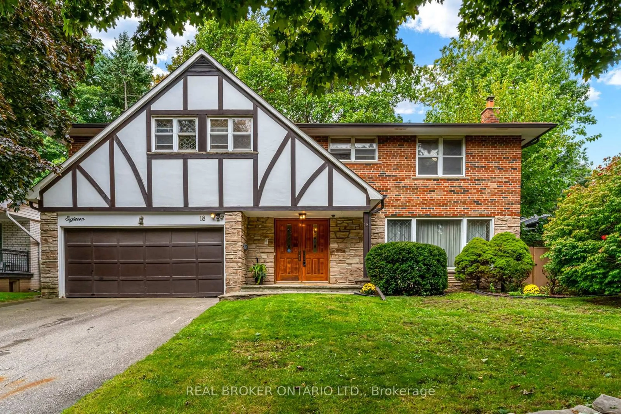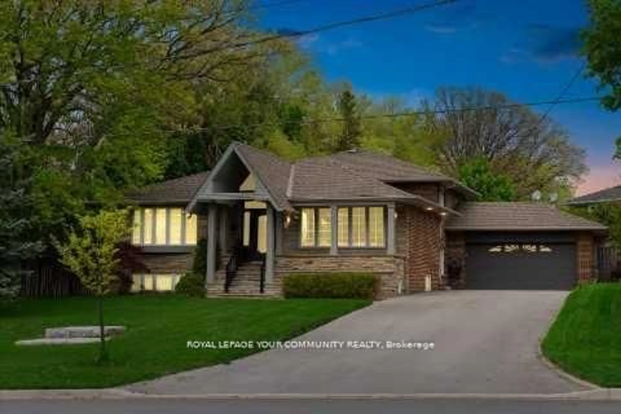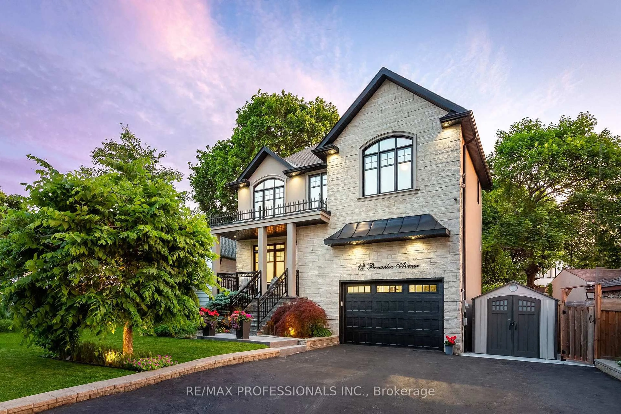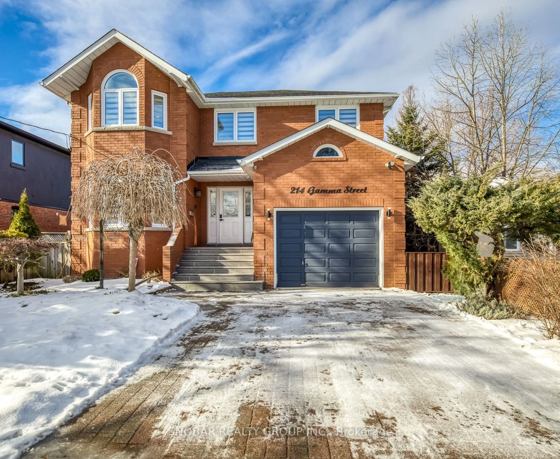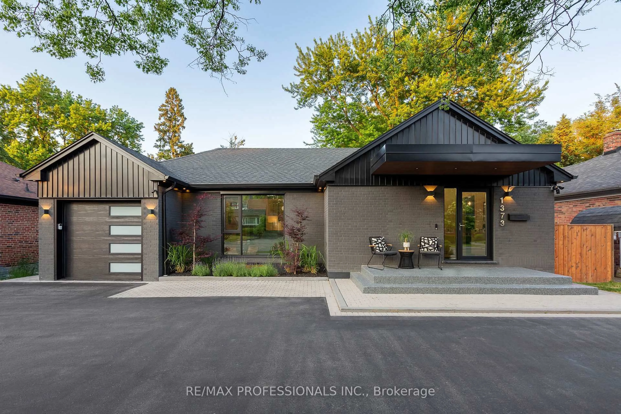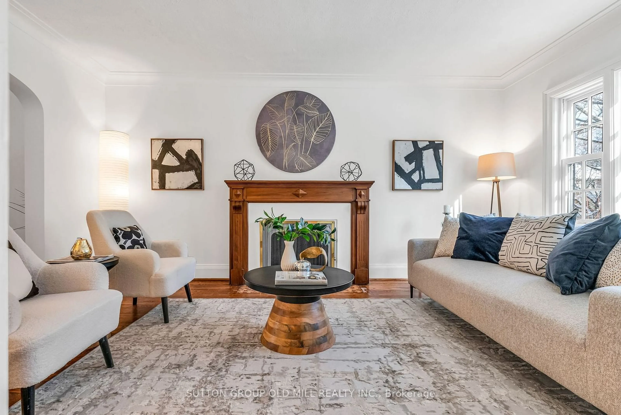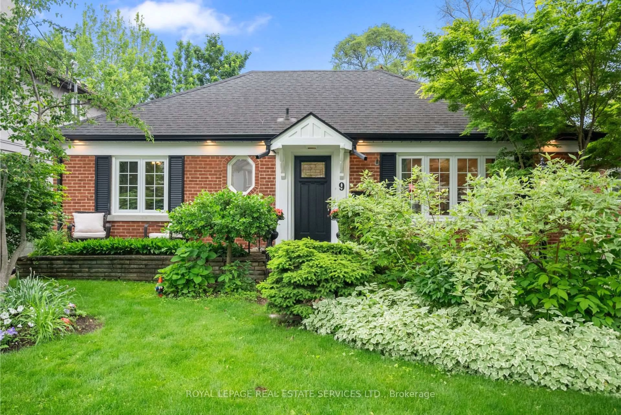58 Firwood Cres, Toronto, Ontario M9B 5J2
Contact us about this property
Highlights
Estimated valueThis is the price Wahi expects this property to sell for.
The calculation is powered by our Instant Home Value Estimate, which uses current market and property price trends to estimate your home’s value with a 90% accuracy rate.Not available
Price/Sqft$719/sqft
Monthly cost
Open Calculator

Curious about what homes are selling for in this area?
Get a report on comparable homes with helpful insights and trends.
+14
Properties sold*
$2.2M
Median sold price*
*Based on last 30 days
Description
This stunning 4-storey detached home in prestigious Etobicoke offers privacy and tranquility, located next to a serene open field with mature trees. Filled with natural light, this spacious home showcases premium finishes, a carefully crafted design, and an expansive outdoor space.The open-concept foyer flows into one of two inviting living areas, while the finished basement offers a versatile space for a bedroom or entertainment. Upstairs, the elegant open-concept kitchen, living, and dining area boasts soaring 9-foot ceilings, with upgraded kitchen and bathrooms adding modern luxury. The top floor features three spacious bedrooms. The home is complete with high-quality window shutters installed throughout. A rare find in an unbeatable location. Come see for yourself!
Property Details
Interior
Features
2nd Floor
Living
4.82 x 4.65Open Concept / Bay Window / hardwood floor
Dining
3.87 x 3.0Combined W/Kitchen / hardwood floor
Kitchen
3.93 x 2.58B/I Appliances / Granite Counter / Open Concept
Breakfast
2.91 x 1.71Bay Window / Combined W/Kitchen / hardwood floor
Exterior
Features
Parking
Garage spaces 1
Garage type Built-In
Other parking spaces 1
Total parking spaces 2
Property History
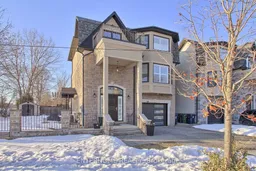 36
36