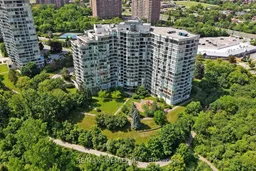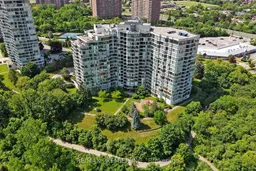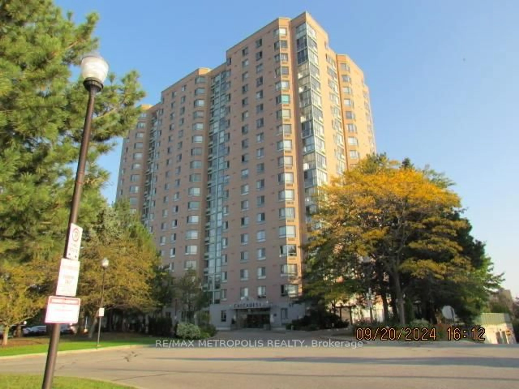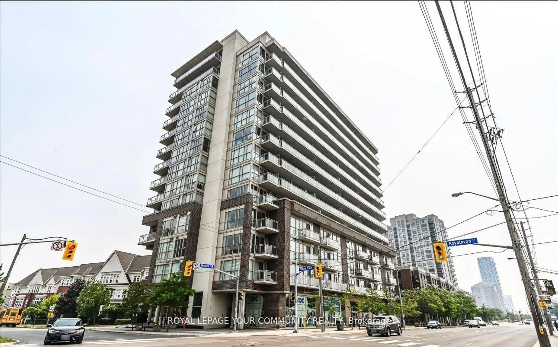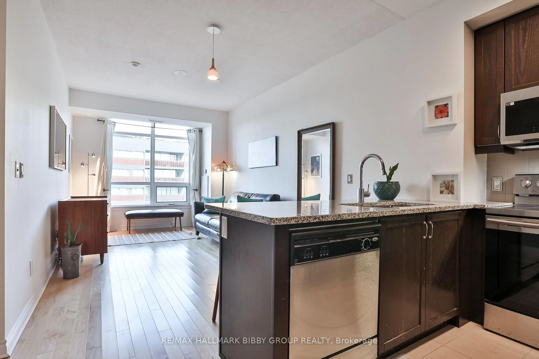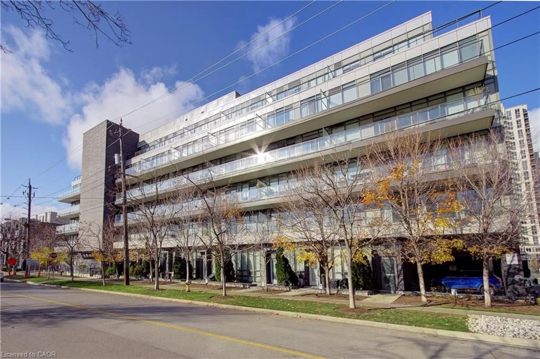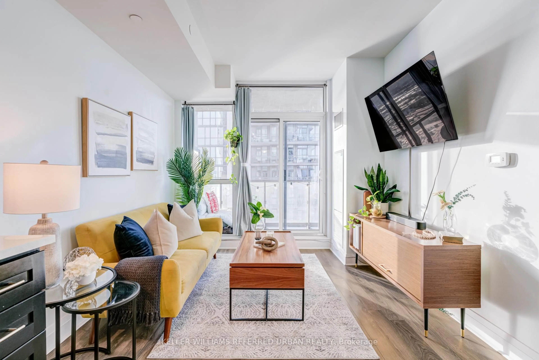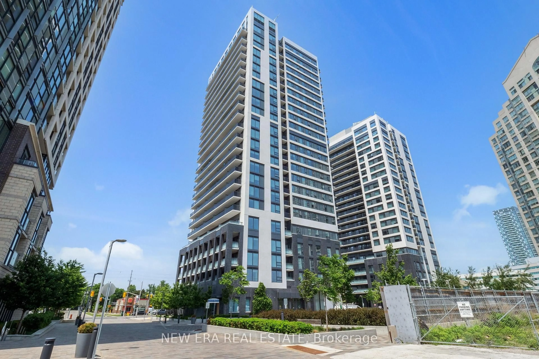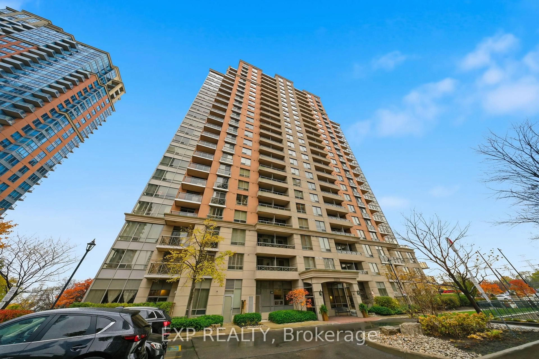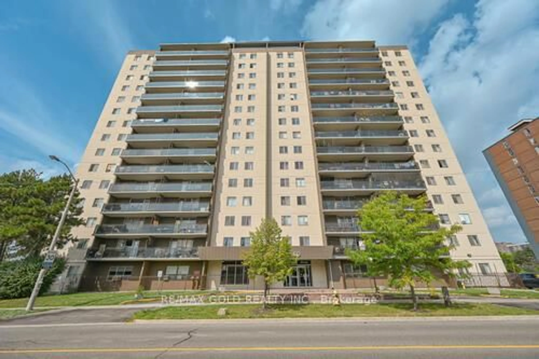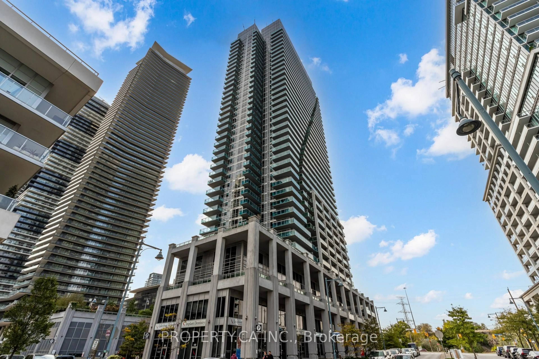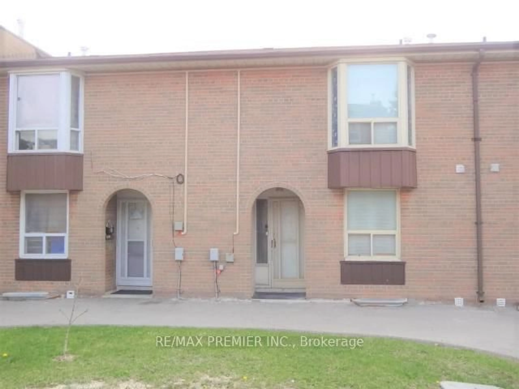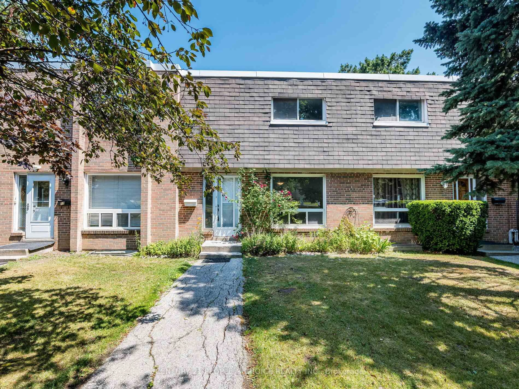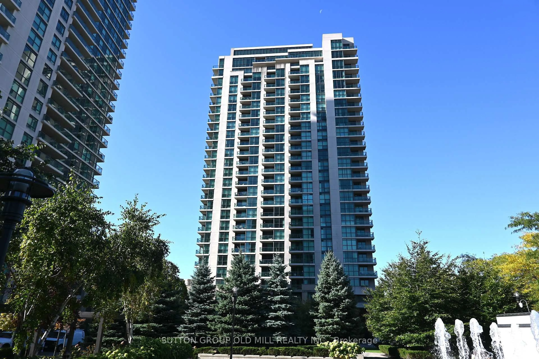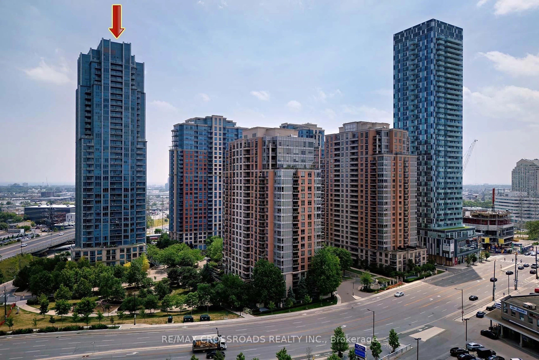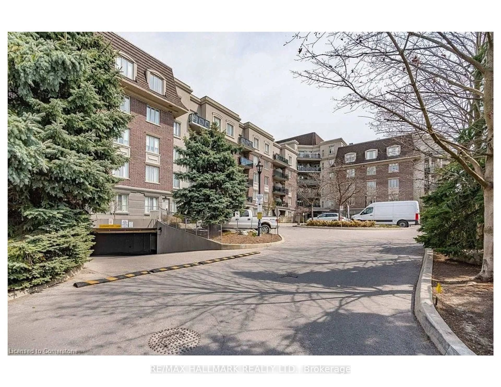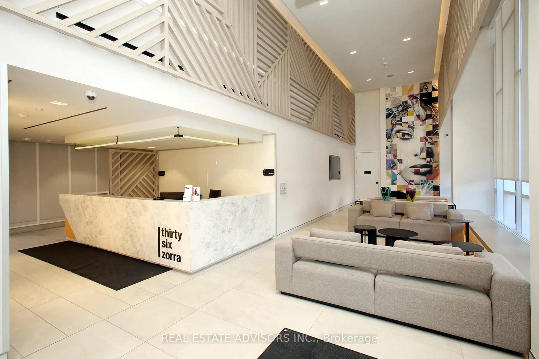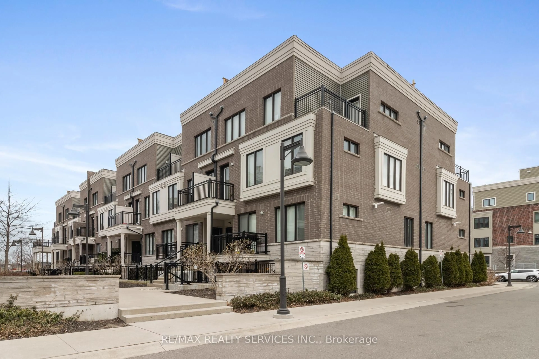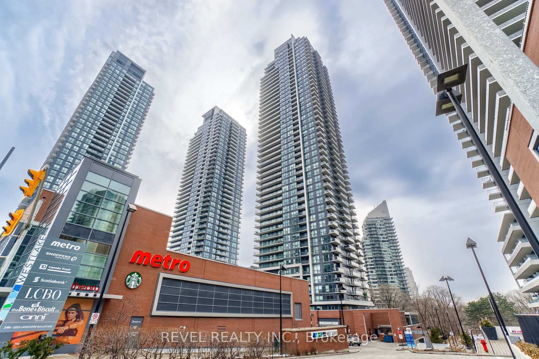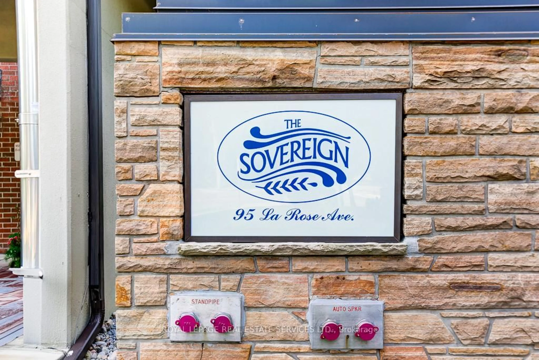Welcome to Platinum on the Humber at 1 Rowntree Road, Unit 615! This bright and spacious corner suite offers 1,232 sq. ft. (per MPAC) of well-designed living space with breathtaking northeast views of the Humber River and ravine. Ideal for first-time buyers, small families, or downsizers, this unit features an updated kitchen with new pot lights (2025), stainless steel appliances, and a large breakfast area. The open-concept living and dining/den rooms are filled with natural light from expansive windows, perfect for both entertaining and everyday living. The primary bedroom retreat includes his & hers closets with organizers, a walk-out to the balcony, and a 4-piece ensuite featuring a quartz vanity, updated walk-in shower, and soaker tub. The second bedroom is generously sized with a double closet and built-in organizers. The main 4-piece bath also features a quartz vanity. Enjoy carpet-free flooring throughout, a large double entry closet, walk-in laundry room, fresh paint, 1 parking space, and a locker. Maintenance fees includes cable TV. This building/complex offers 24-hour gated security and exceptional amenities: indoor & outdoor pools, sauna, party room, library, children's play room, games room, playground and more. Just steps to TTC, shopping plazas, schools, parks, and scenic trails. A fantastic opportunity to live in a amenity-rich community with everything you need close by!
Inclusions: Stainless Steel Fridge ; Stainless Steel Stove ; Built in Microwave ; Stainless Steel Dishwasher ; Washer and Dryer ; All Light Fixtures ; All Window Coverings.
