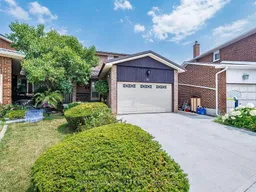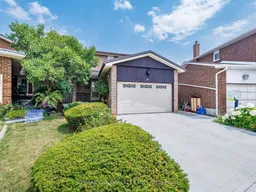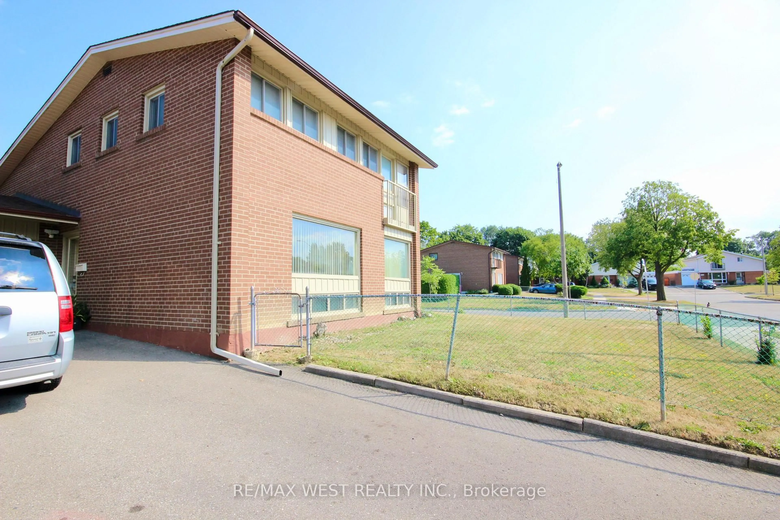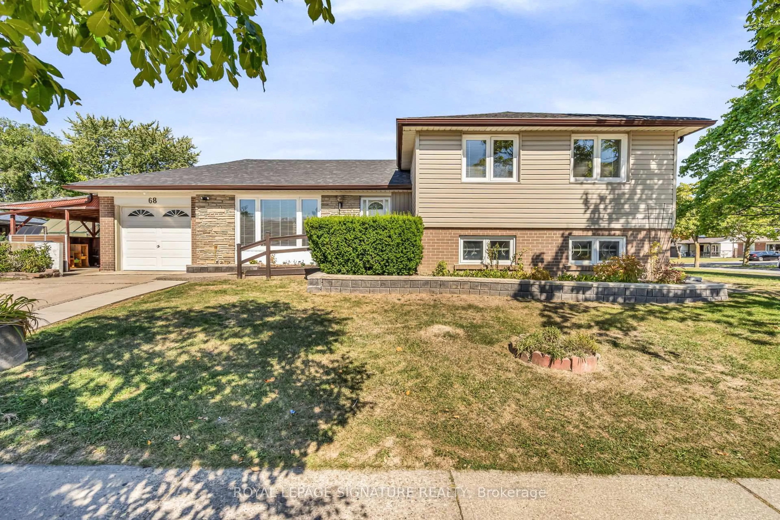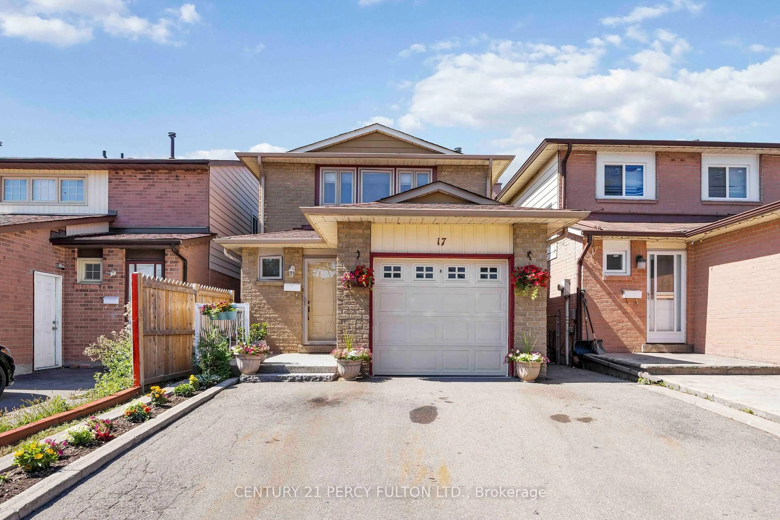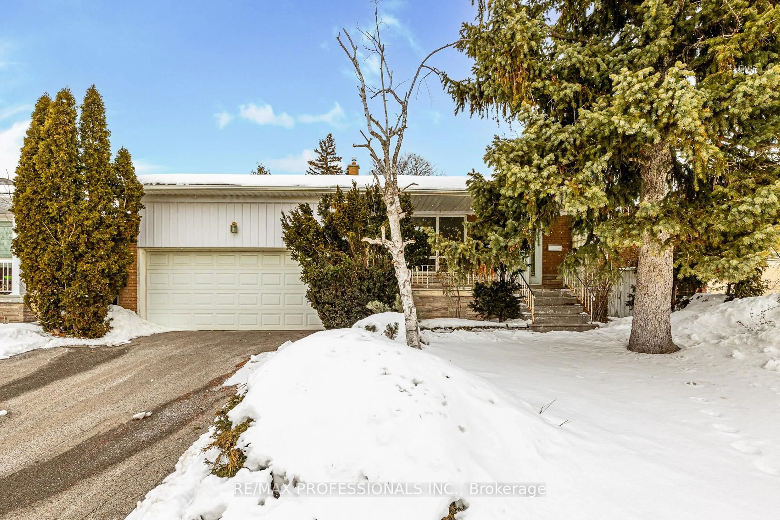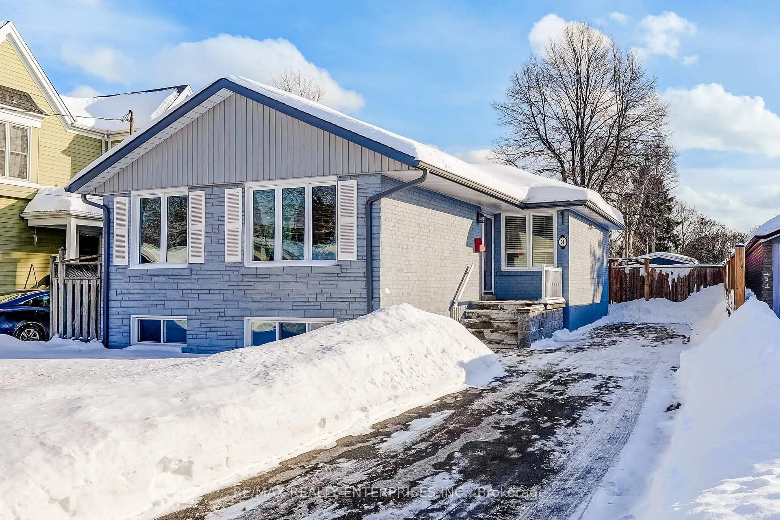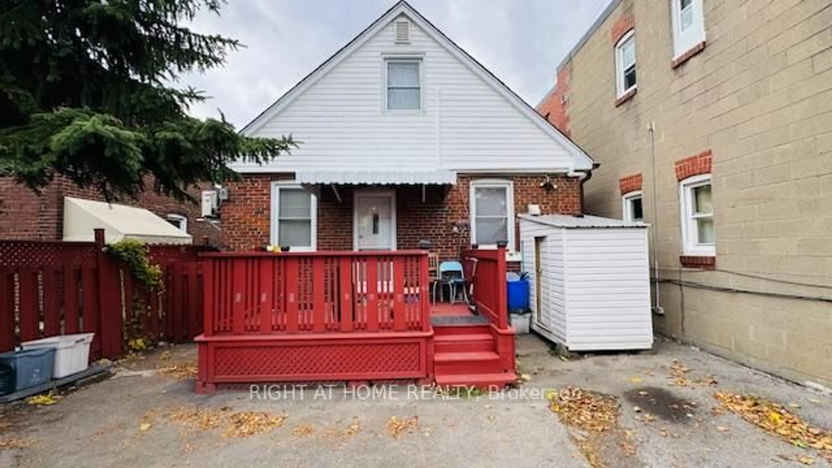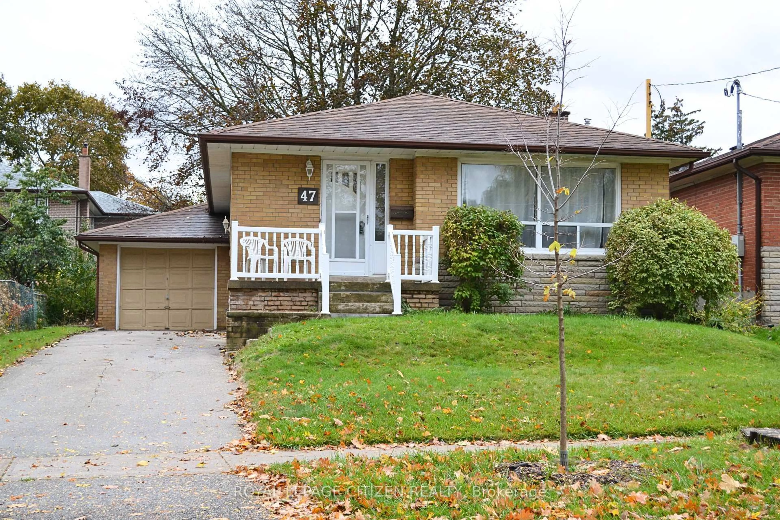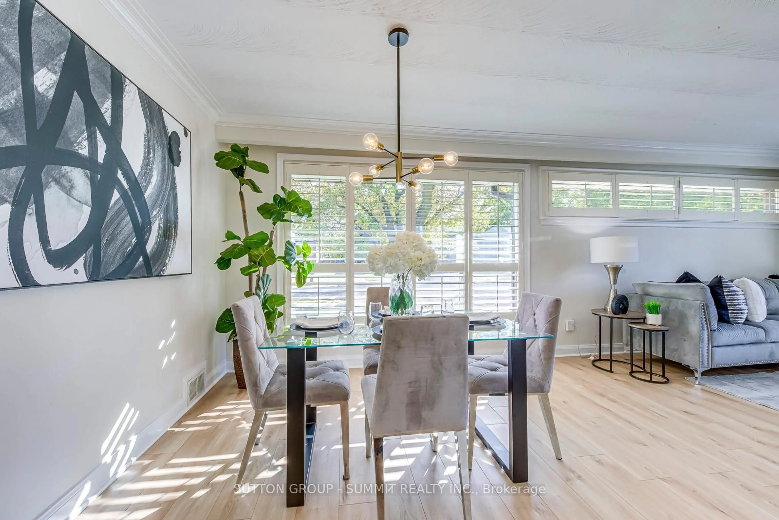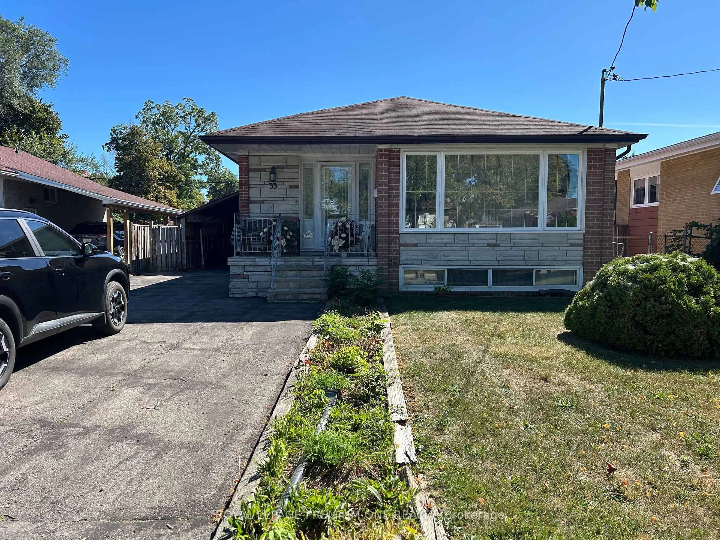Welcome to this beautifully maintained, spotless 3 BR, 2-bathroom fully brick detached home, nestled in one of Etobicoke's most prestigious and sought-after, family friendly neighbourhoods, this rare gem boasts a pie shape lot, extra-deep & wide at the back. Enjoy a newer concrete driveway offering parking for 4 vehicles, plus a double car garage with access into the house. Concrete walkway, leading to the nice porch at the entrance. Inside, the home features a functional layout w/ L-type Living, Dining Room. New Vinyl Floors throughout main level and basement. Newer kitchen with Granite counter, SS Appliances, breakfast area and access into home from garage. Upgraded windows and doors. Enjoy peace of mind with newer Metal Roof, Second level comes with 3 Bedrooms w/ Nice Parquet flooring and 4 piece bathroom, Finished basement with L-Type Recreation room, 3 piece bathroom, Laundry LG washer and Dryer and storage space. Fully fenced Large Backyard comes with beautiful concrete and fully covered patio, two fruit trees cherry tree & sweet pear, perfect for gatherings and entertainment. Lots of upgrades including new led light fixtures at main level, new paints to welcome your move in.
Inclusions: All existing appliances including SS Fridge, SS Stove, Hood Fan, LG Front Load Washer/Dryer, Garage door opener & 2 remotes, 2 car garage, all elf's and existing window coverings.
