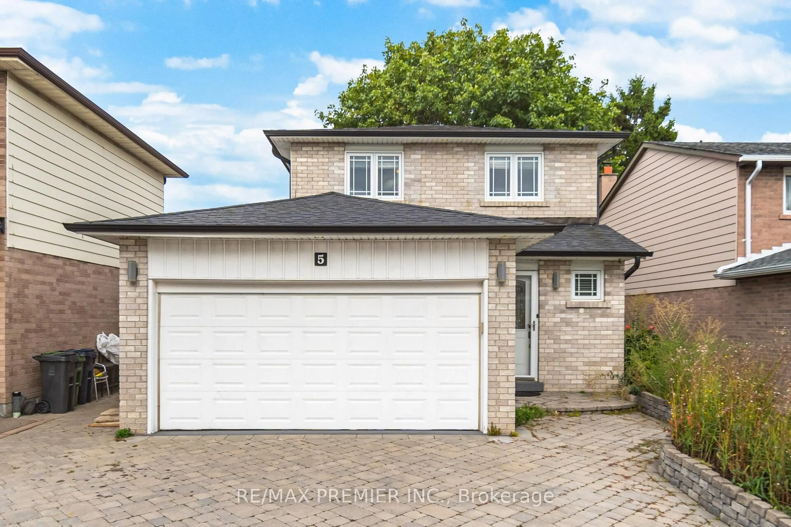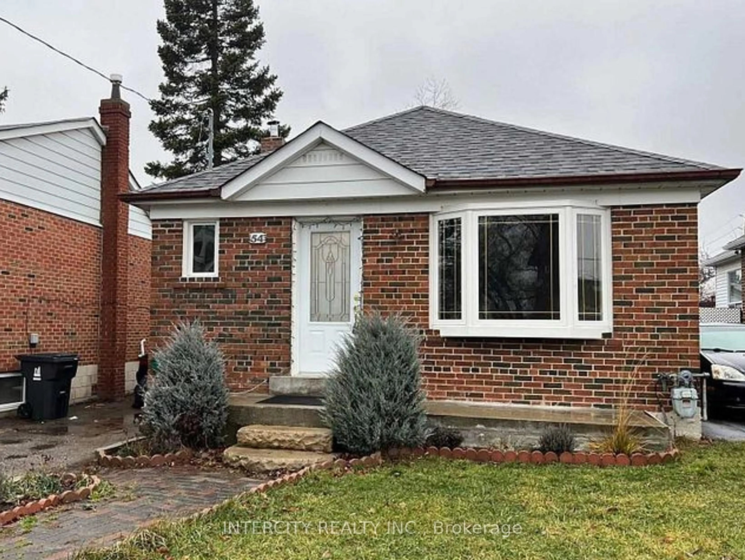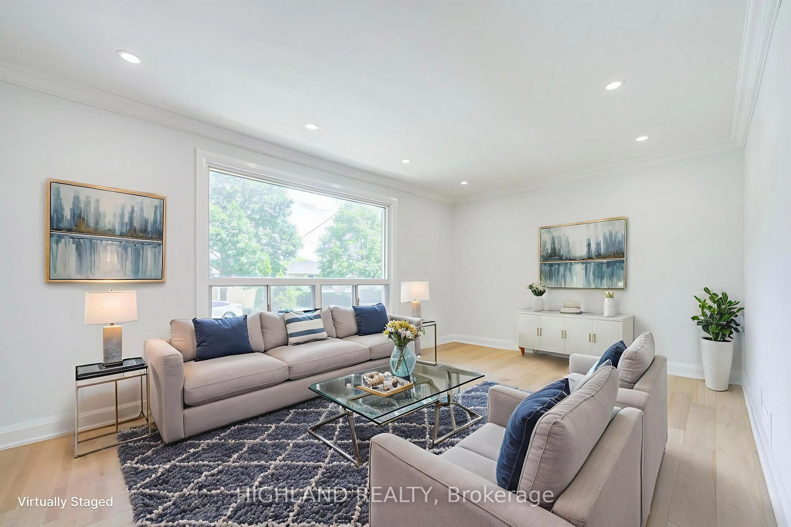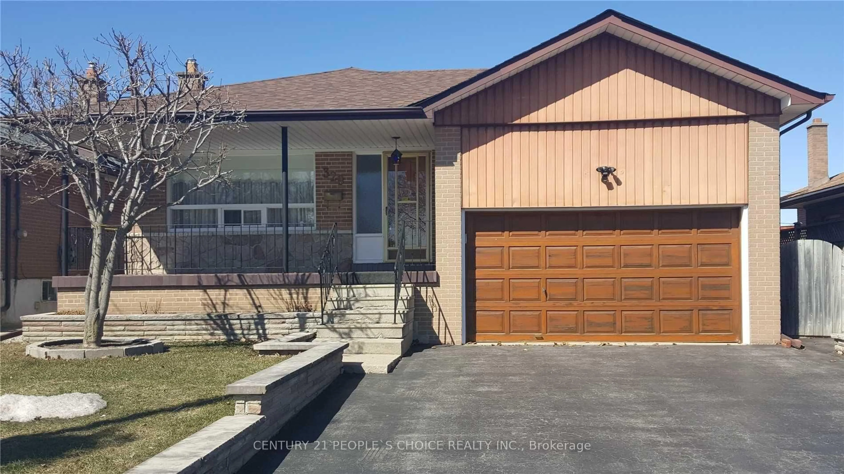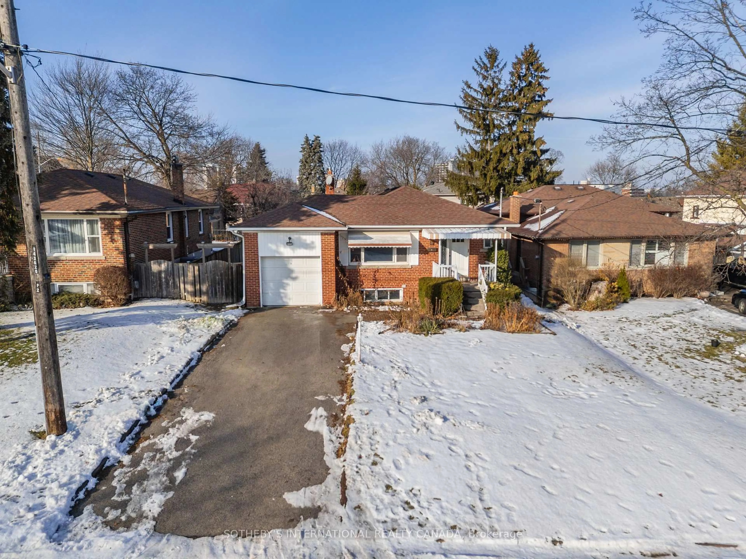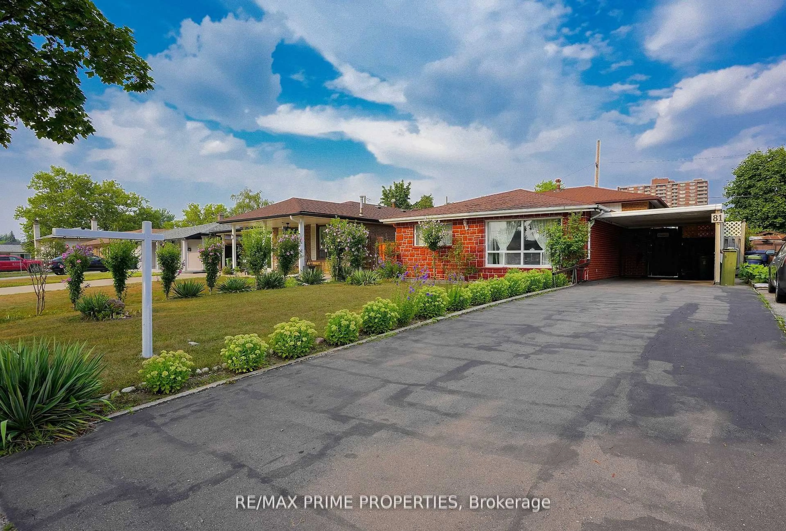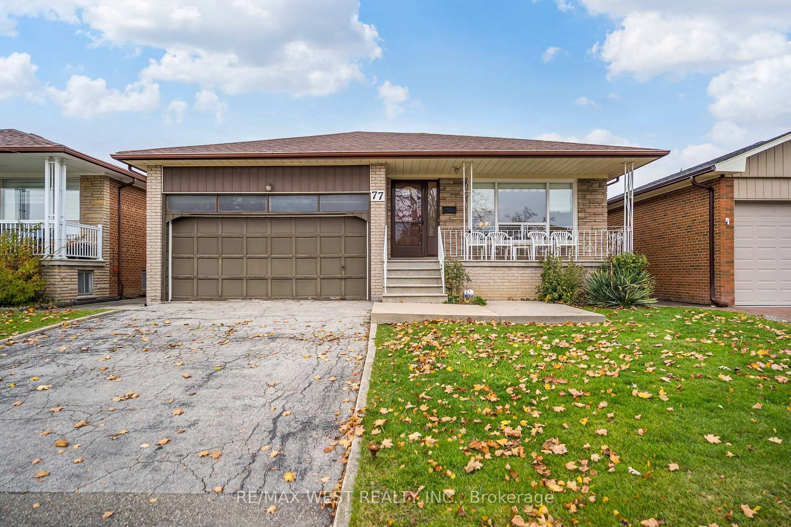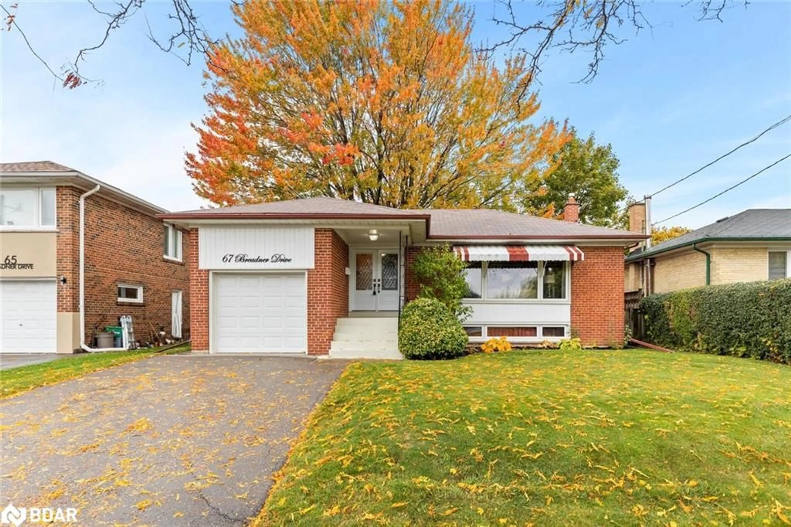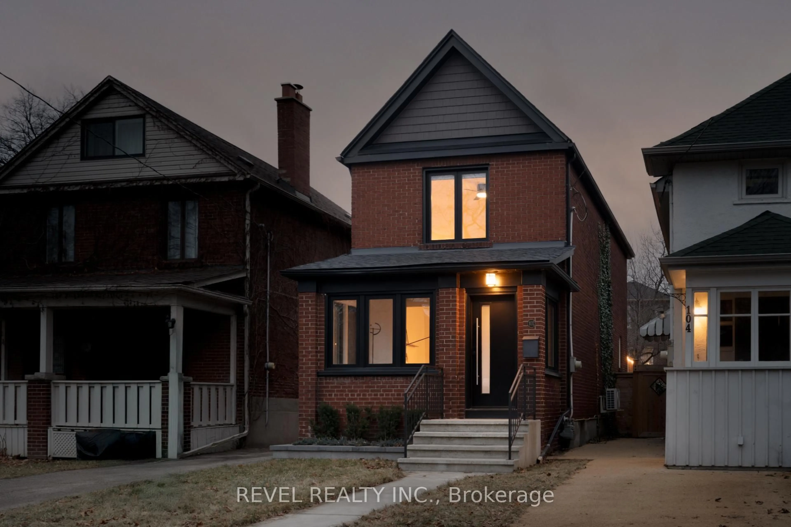Step into this spacious and beautifully updated five-level backsplit, where space, style, and functionality seamlessly combine. Built initially with five bedrooms and now thoughtfully transformed into four, this home offers extra room to relax and grow-perfect for a busy family or multigenerational living. The centerpiece of the home is the stunning gourmet kitchen, featuring sparkling granite countertops, a built-in dishwasher, plenty of cabinetry, and pot lights that illuminate every corner. Flowing effortlessly from the kitchen is an inviting L-shaped living and dining area, filled with natural light through oversized windows. Downstairs, you'll find a generous family room with a charming fireplace. The separate entrance from the garage adds convenience and potential for in-law or rental suite conversion. Situated on a spacious private corner lot, this home boasts a long driveway, lush greenery, and a rare oversized garage. Whether hosting family gatherings or enjoying a quiet afternoon in the yard, this property provides the space and charm to suit your lifestyle.
Inclusions: Fridge, Stove, washer, Dryer, Built-In Dishwasher, CAC, All light fixtures, Built in microwave, All Blinds & curtains, Freezer, Furnace I AL & Hot water tank, Roof Aprrox. 2 years old, Furnace 2017, Hot Water Tank-2024, Driveway-2025.
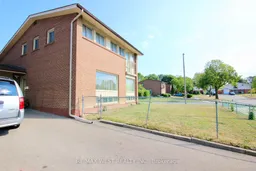 41
41

