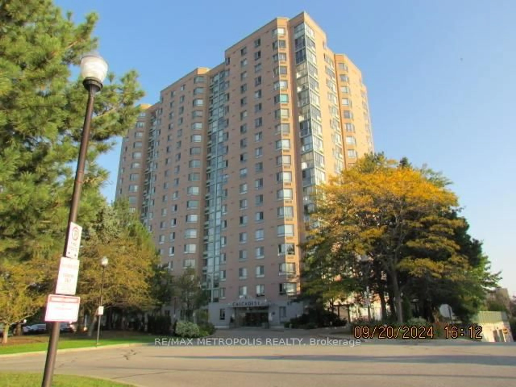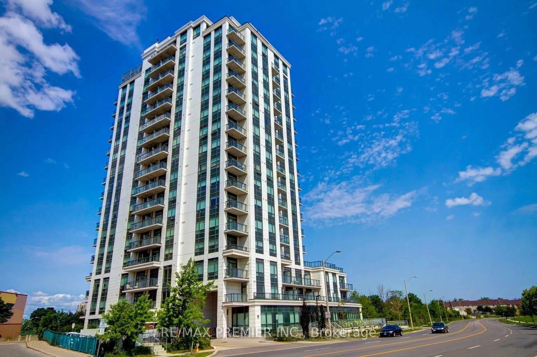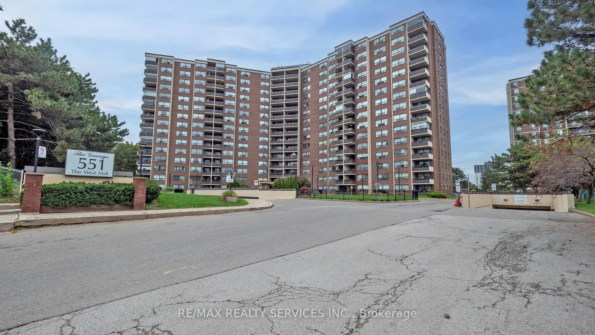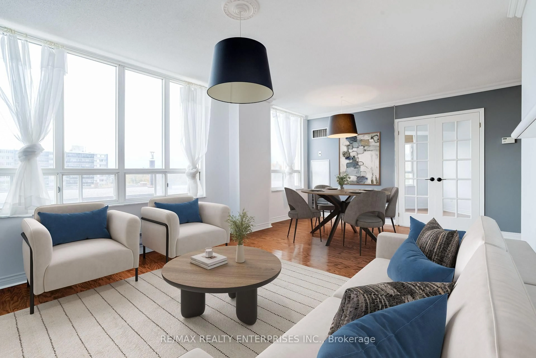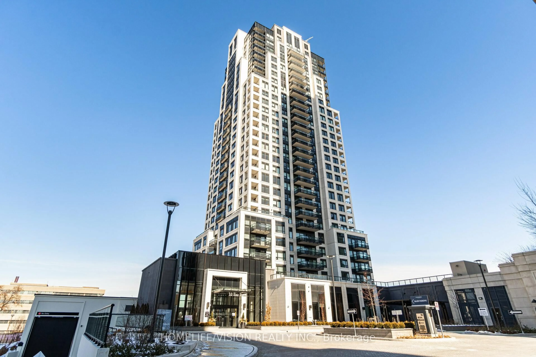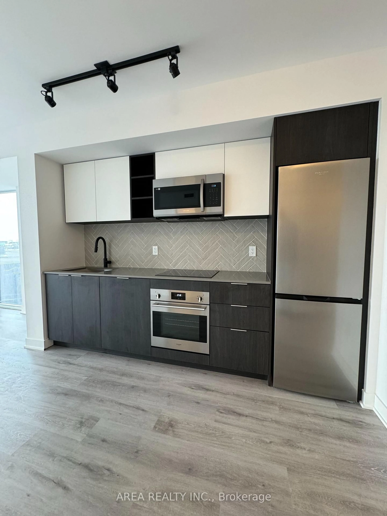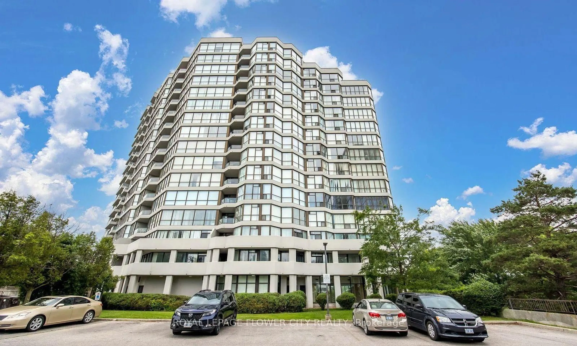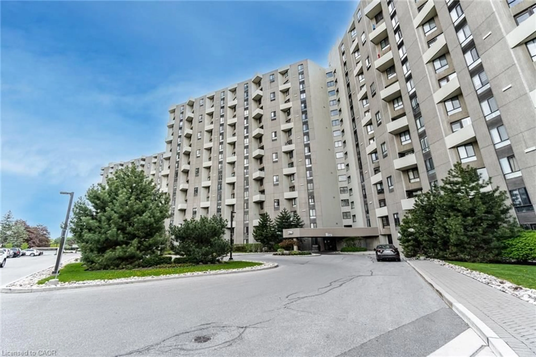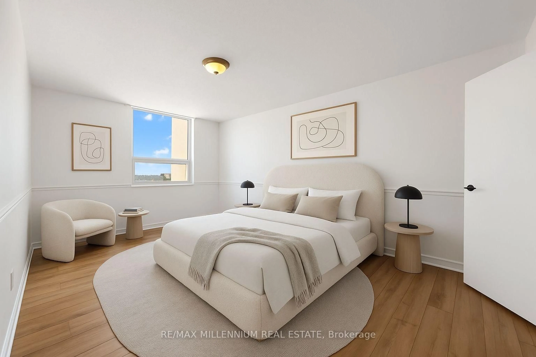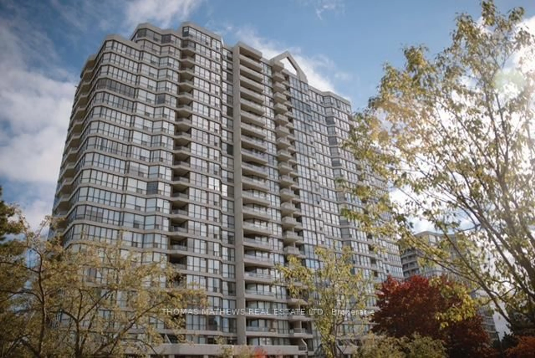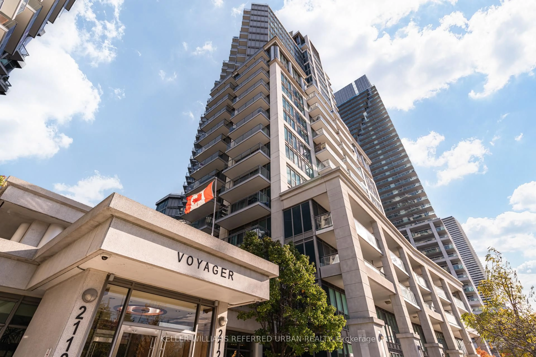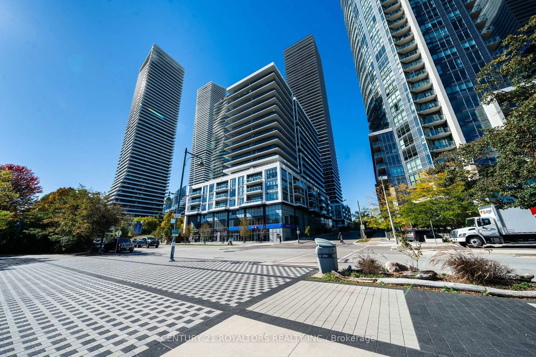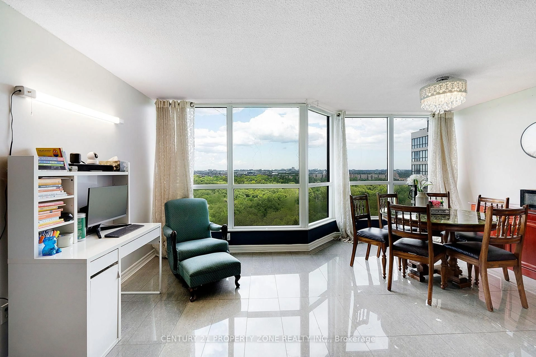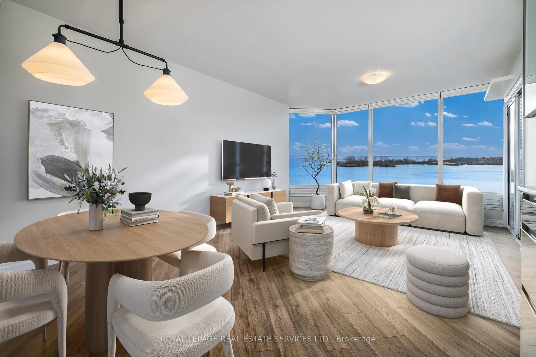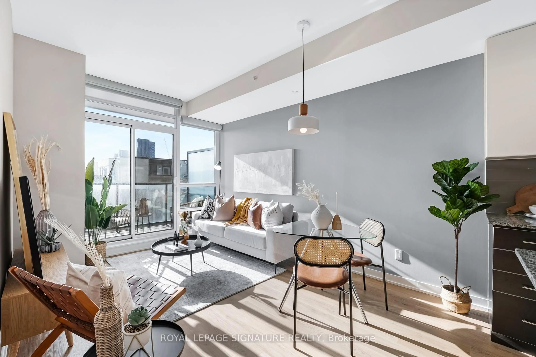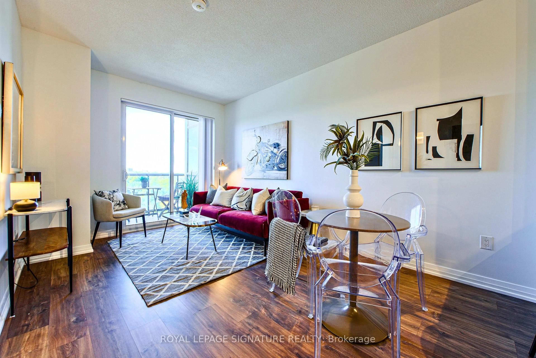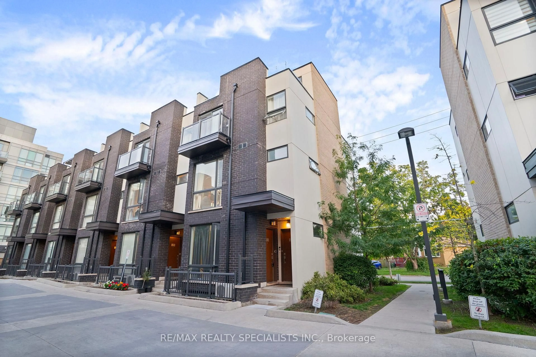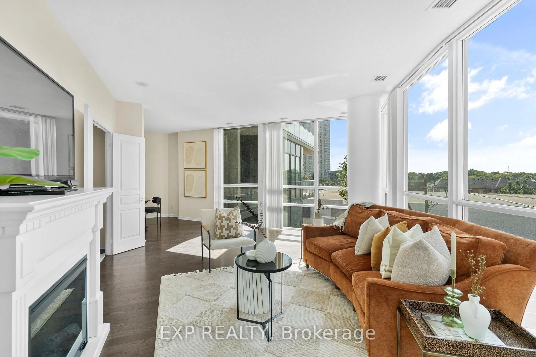Welcome to 39 Lexington Avenue, Unit 51 a delightful two-storey townhouse condominium nestled on a serene street in the heart of Etobicoke. Perfectly positioned just minutes from Highway 27, this charming residence offers easy access to shopping centres, schools, parks, and public transit, making it an ideal location for families, professionals, and commuters alike. Enjoy the convenience of city living with the comfort of a quiet, well-established neighbourhood. Step inside to discover a bright and inviting interior featuring three bedrooms, each offering ample closet space, and two thoughtfully designed bathrooms including a main bath complete with a walk-in shower for added comfort and accessibility. The main level boasts a spacious open-concept living and dining area, ideal for both entertaining guests and unwinding after a long day. Large windows flood the space with natural light, while a rear door leads you to a well-manicured yard which offers a tranquil sitting area perfect for savouring your morning coffee or winding down in the evening. Whether you're a growing family, a first-time homebuyer, or seeking a peaceful, well-connected place to call home, this residence offers outstanding value and timeless charm in one of Etobicoke's most desirable communities. Home inspection and status certificate available.
Inclusions: Fridge, stove, washer, dryer (all in as is condition).
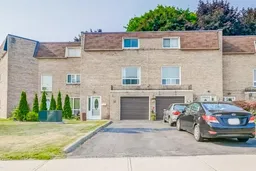 37
37

