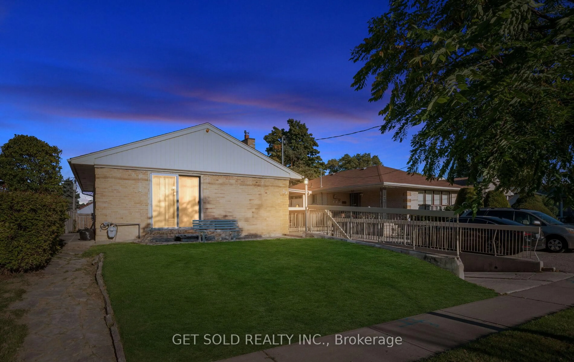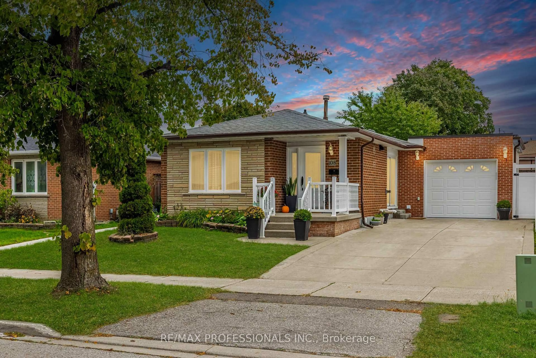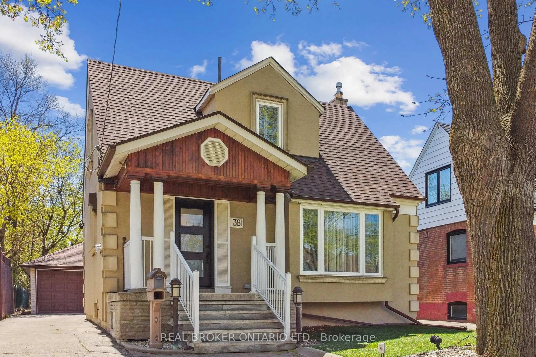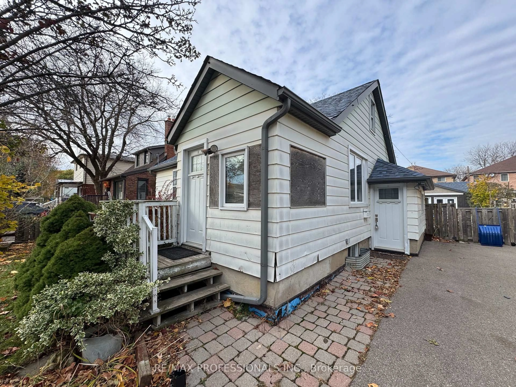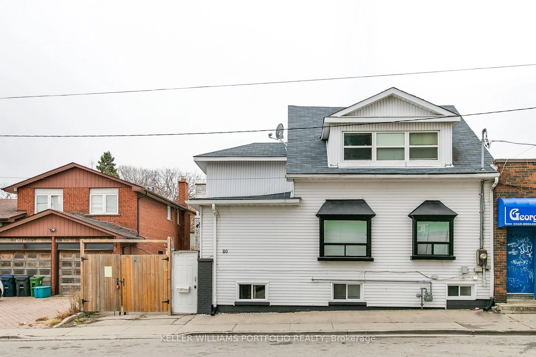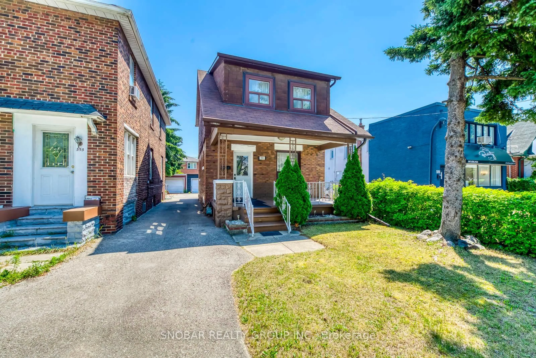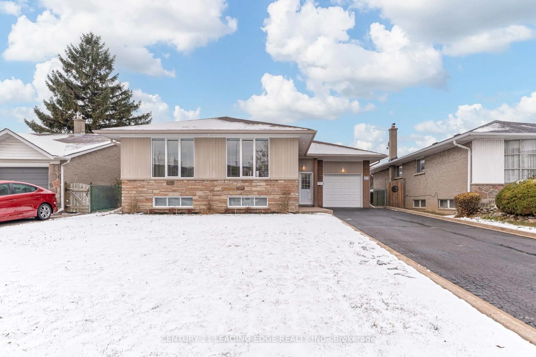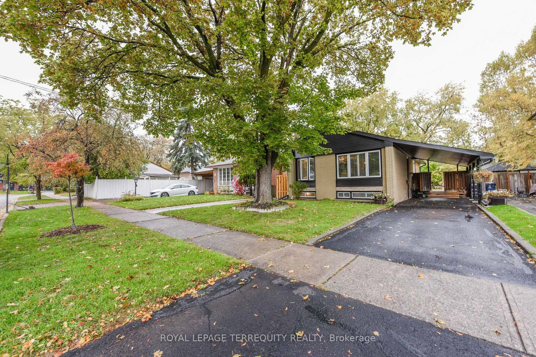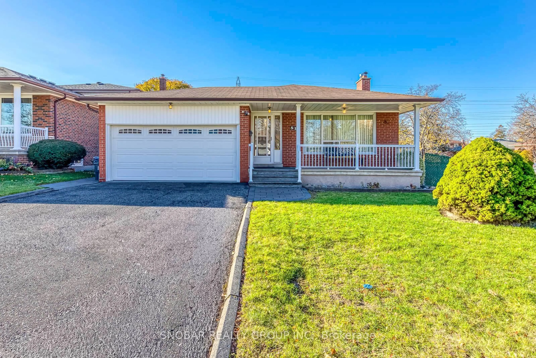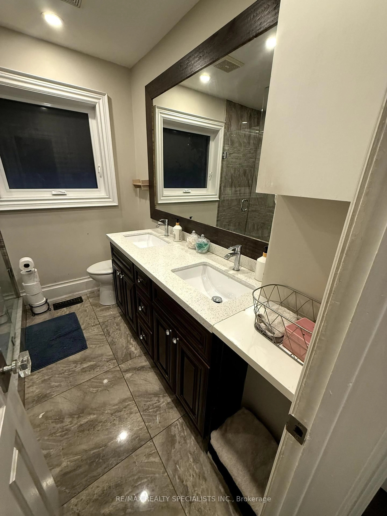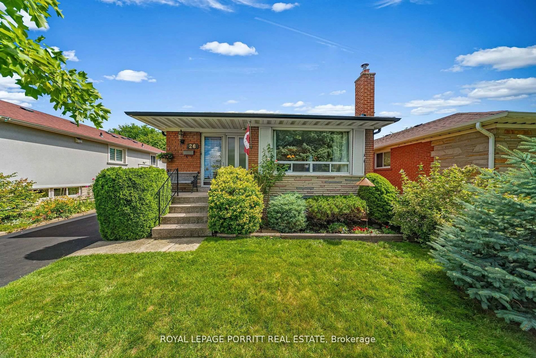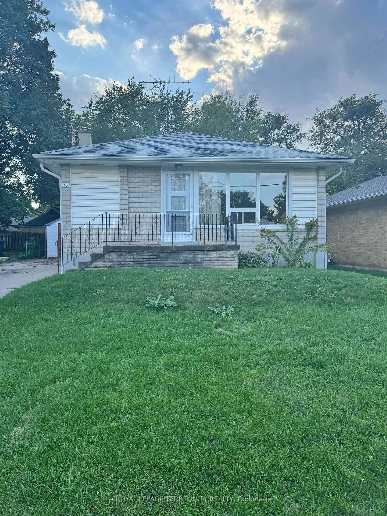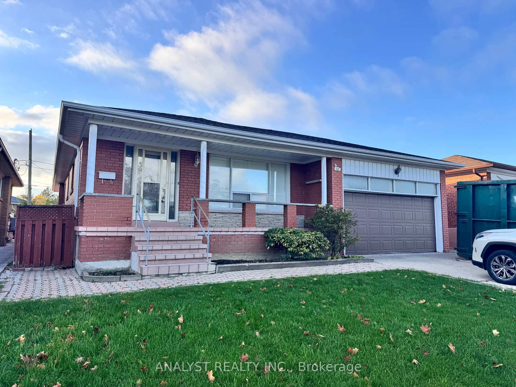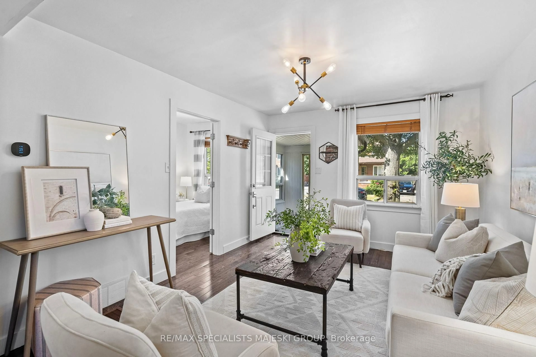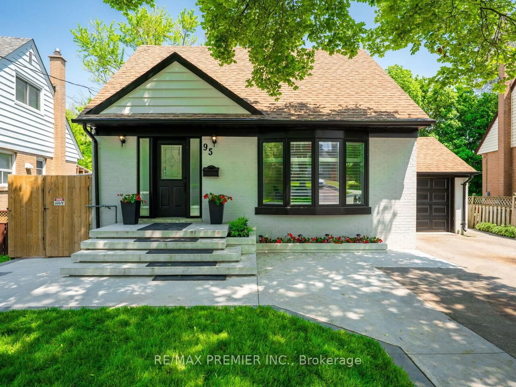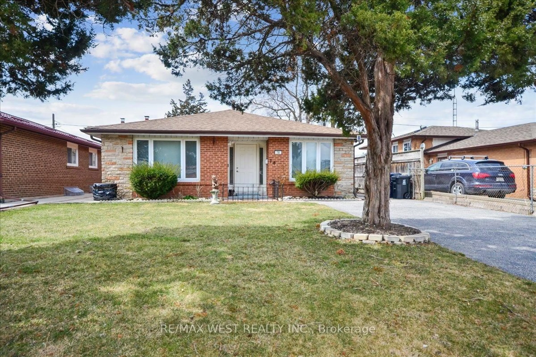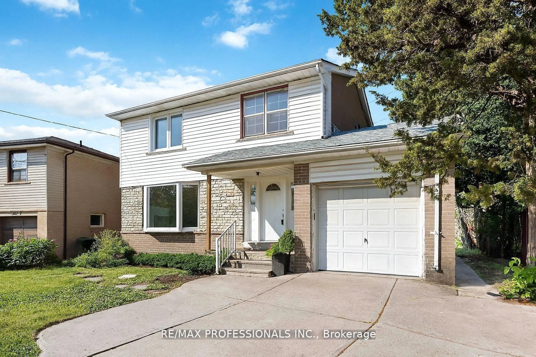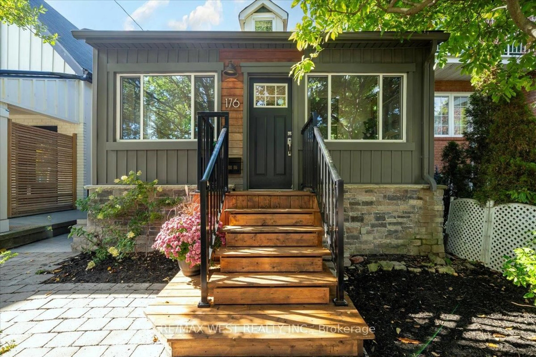Welcome to this well-maintained and remarkably clean 4-bedroom, 2-bathroom detached bungalow, ideally located in one of Etobicoke's most desirable and family-friendly neighbourhoods. Set on a generous 50' x 120' lot, this 1,200 sq. ft. home offers both comfort and exceptional versatility for families, renovators, or those seeking multi-generational living. Designed with wheelchair accessibility in mind, the home features wider doorways, a newly built exterior access ramp, and a thoughtfully renovated accessible bathroom complete with a roll-in shower and support bars for added safety and ease of use making it perfectly suited for individuals with mobility needs or those looking for single-level living. The partially finished basement offers incredible potential, featuring a separate entrance for privacy and flexibility, as well as direct access from within the home ideal for an in-law suite, rental unit, or extended living space such as a home office, gym, or recreation room. This property is move-in ready, yet presents exciting opportunities for personalization or full-scale renovation. Whether you're seeking to create your forever home or invest in a highly coveted location, the potential here is limitless. Enjoy a peaceful setting on a quiet street with close proximity to parks, schools, transit, and major highways making this home a rare and valuable find in a well-established community.
Inclusions: All electrical light fixtures, all existing appliances, all window coverings, 2 sheds in backyard, hot water tank, furnace, air conditioner. All inclusions are in "as is" condition.
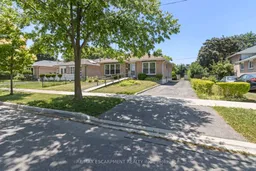 38
38

