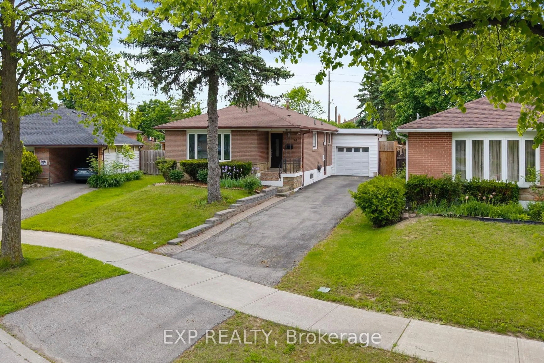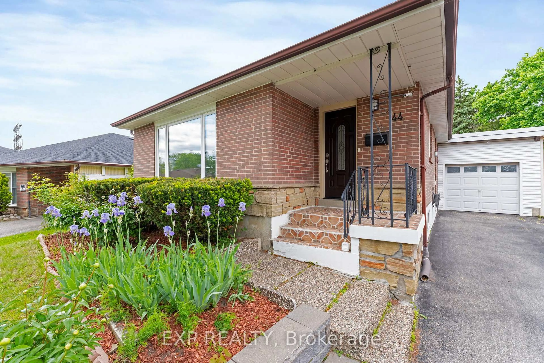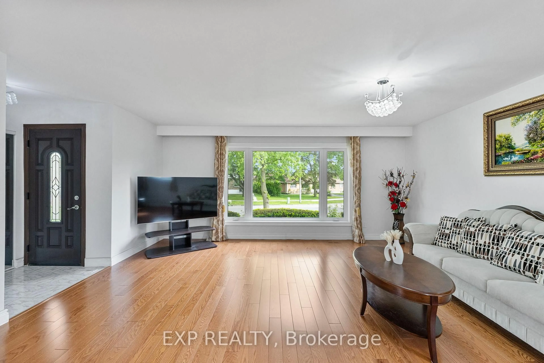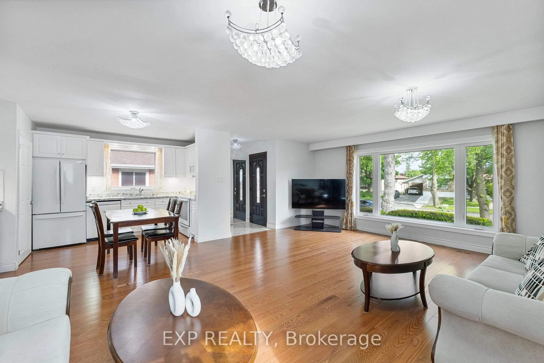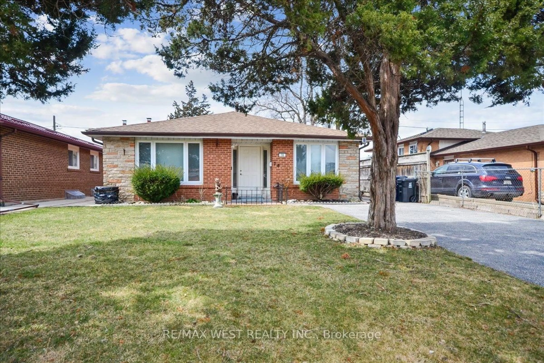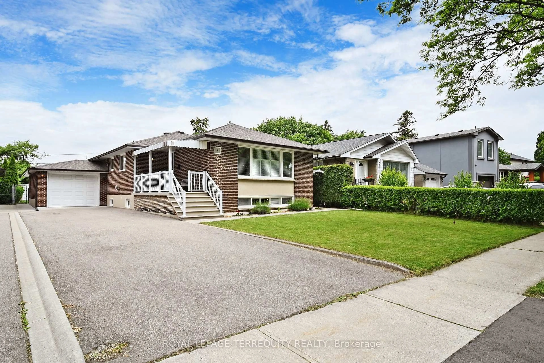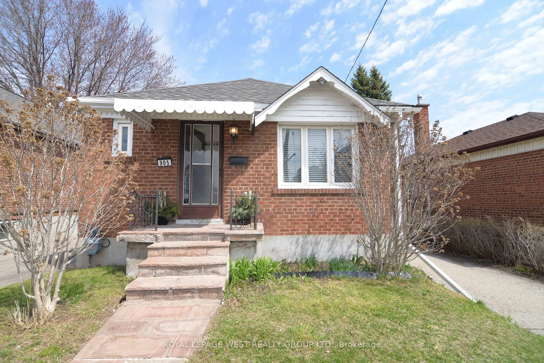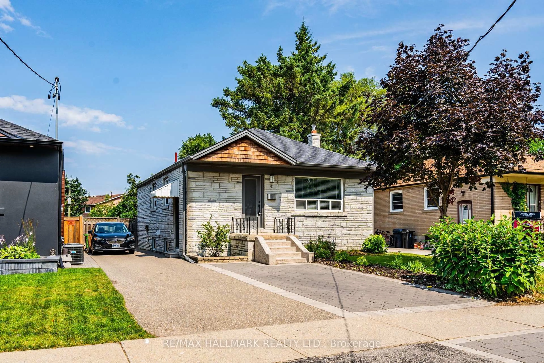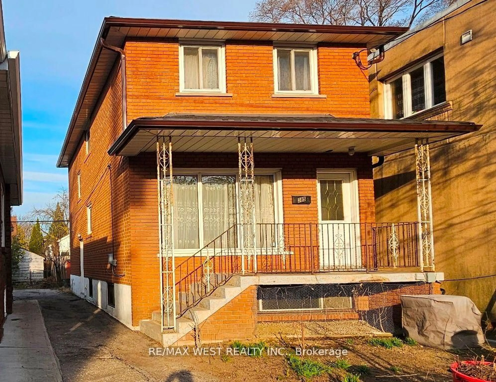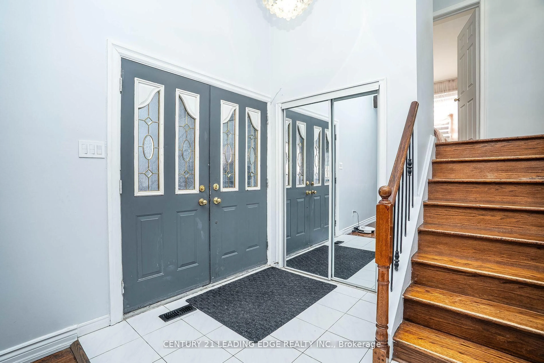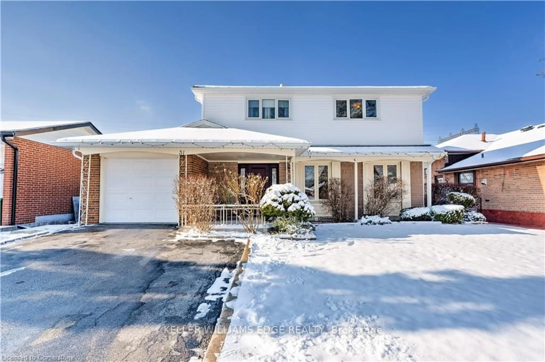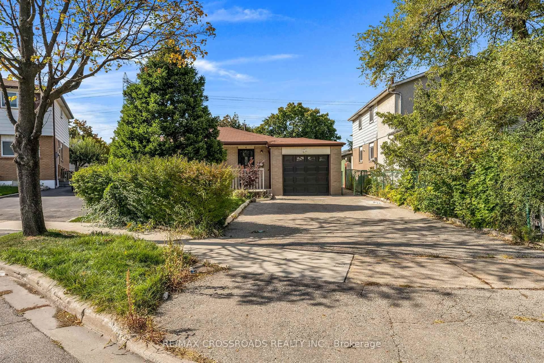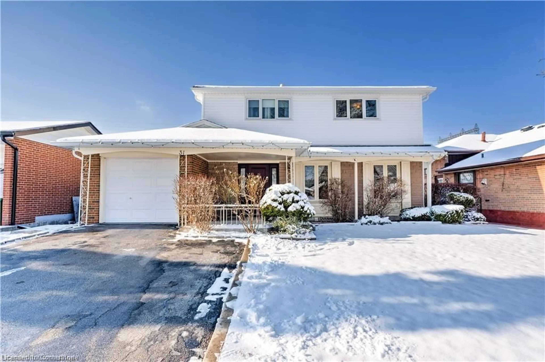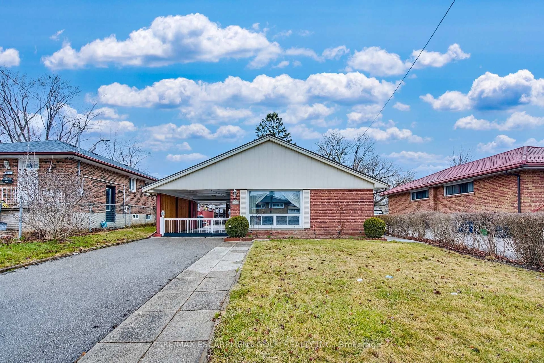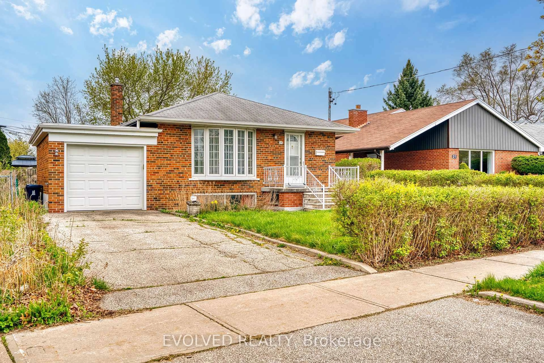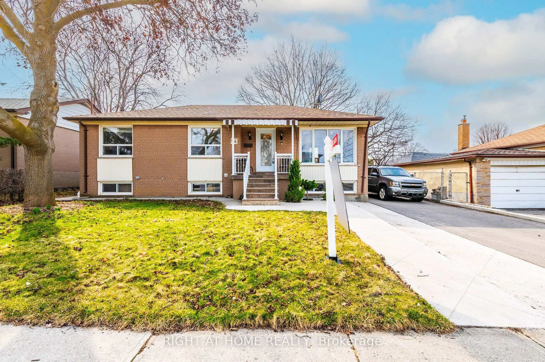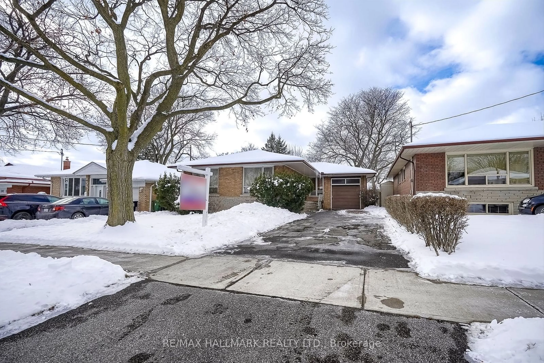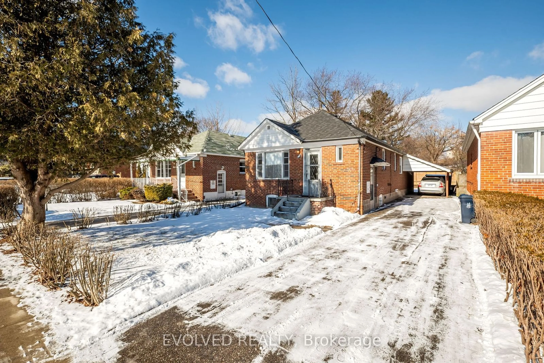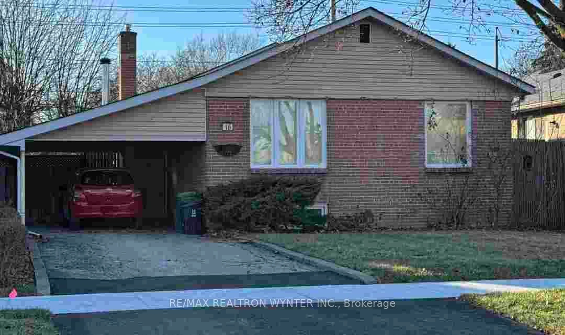44 Almayo Cres, Toronto, Ontario M9V 2L4
Contact us about this property
Highlights
Estimated ValueThis is the price Wahi expects this property to sell for.
The calculation is powered by our Instant Home Value Estimate, which uses current market and property price trends to estimate your home’s value with a 90% accuracy rate.Not available
Price/Sqft$779/sqft
Est. Mortgage$4,247/mo
Tax Amount (2025)$3,974/yr
Days On Market5 days
Total Days On MarketWahi shows you the total number of days a property has been on market, including days it's been off market then re-listed, as long as it's within 30 days of being off market.13 days
Description
This spacious and well-maintained 3-bedroom, 2-bathroom bungalow sits on a generously sized lot, offering plenty of outdoor space for family fun, entertaining, or simply relaxing in your own private backyard. Thoughtful upgrades throughout the home enhance both comfort and functionality. The main floor is bright and inviting, with large windows, hardwood flooring, and a well-designed kitchen that fills the space with natural light. The third bedroom opens directly onto a large deck, creating a seamless flow to the backyardperfect for summer barbecues or quiet mornings with a coffee. The fully finished basement adds even more living space, featuring two additional bedrooms, a second kitchen, a dry bar, a recreation room, and a 3-piece bathroomideal for hosting guests or enjoying casual family time. A 1-car garage and a long driveway together comfortably accommodate up to four vehicles. Located in a desirable neighbourhood, the home is just minutes from major highways, public transit, Martin Grove Mall, parks, schools, restaurants, and grocery storesoffering a wonderful balance of lifestyle, space, and location.*Please refer to the attached feature sheet for a detailed list of upgrades and improvements.
Property Details
Interior
Features
Main Floor
Foyer
1.35 x 1.35Tile Floor / Mirrored Closet
Living
6.58 x 5.26hardwood floor / Large Window / Combined W/Dining
Dining
6.58 x 5.26hardwood floor / California Shutters / Combined W/Living
Kitchen
3.23 x 2.08hardwood floor / Large Window / Double Sink
Exterior
Features
Parking
Garage spaces 1
Garage type Attached
Other parking spaces 3
Total parking spaces 4
Property History
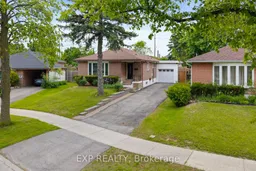 41
41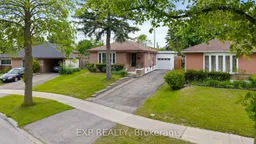
Get up to 1% cashback when you buy your dream home with Wahi Cashback

A new way to buy a home that puts cash back in your pocket.
- Our in-house Realtors do more deals and bring that negotiating power into your corner
- We leverage technology to get you more insights, move faster and simplify the process
- Our digital business model means we pass the savings onto you, with up to 1% cashback on the purchase of your home
