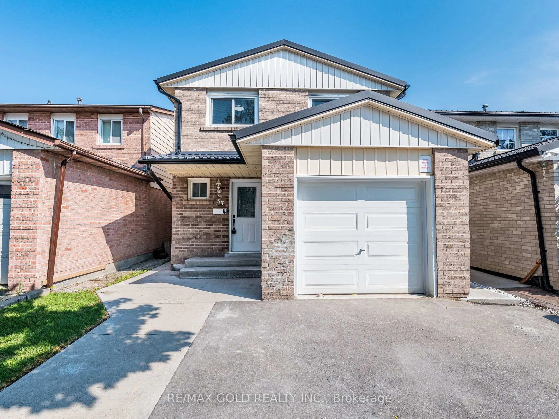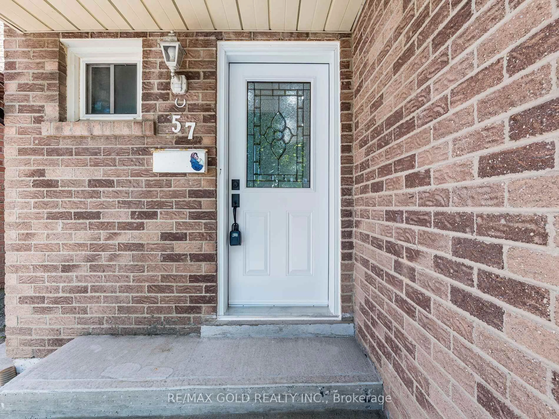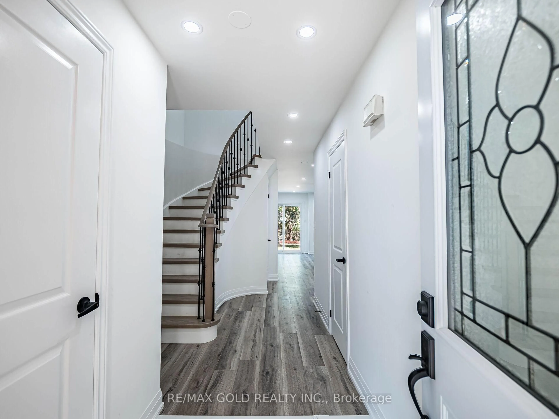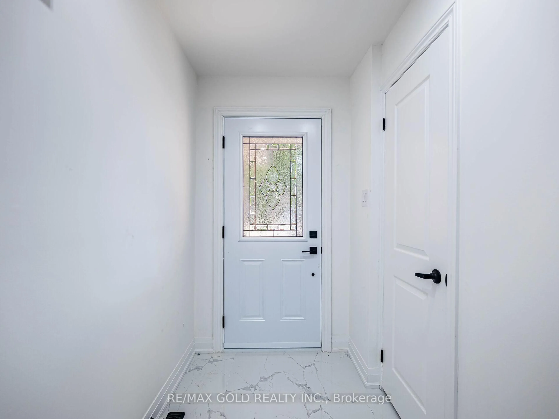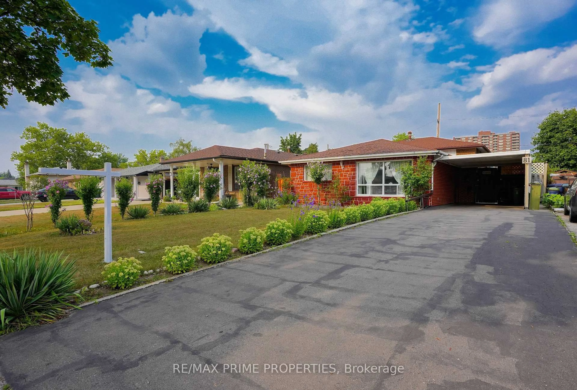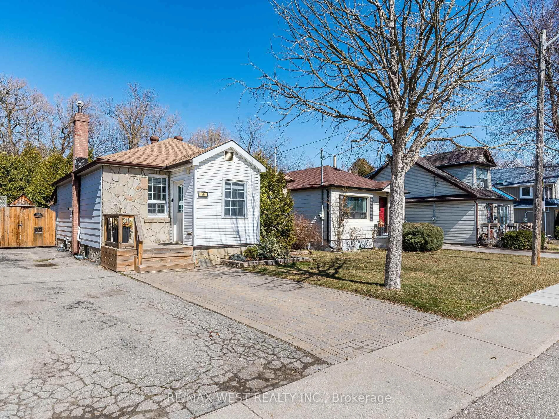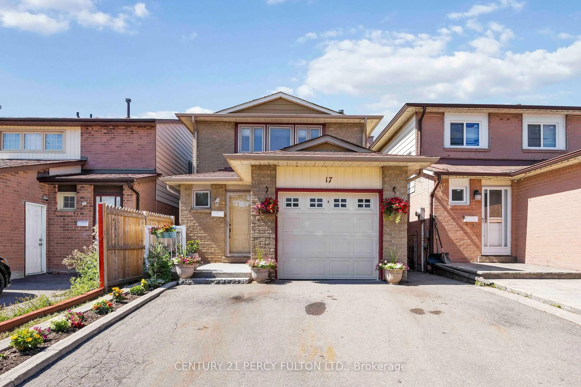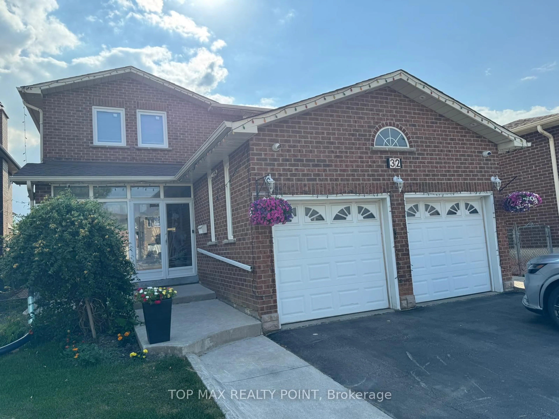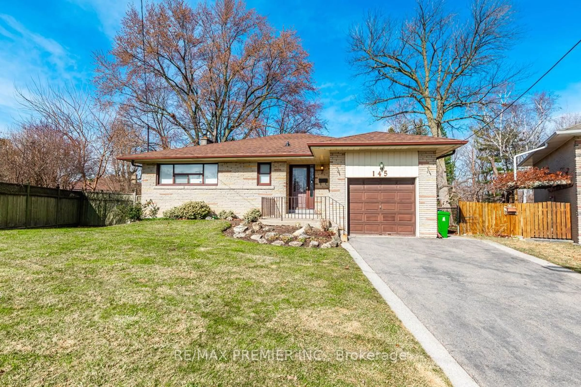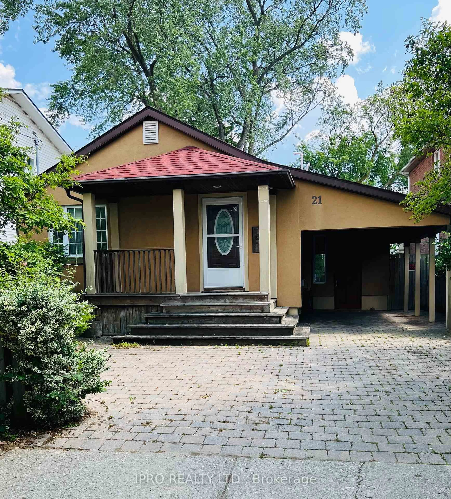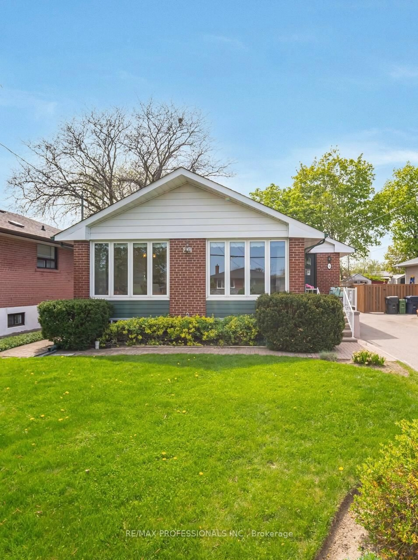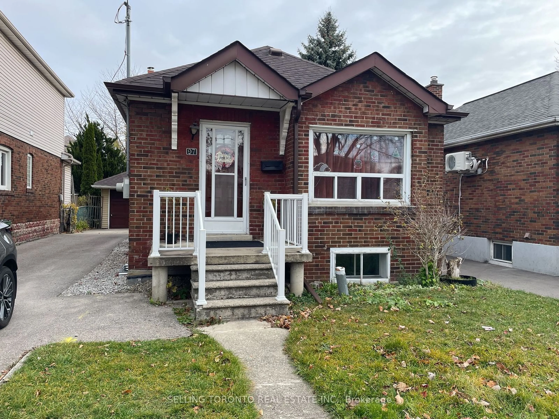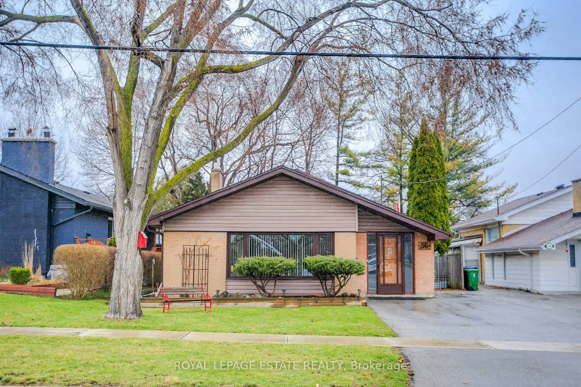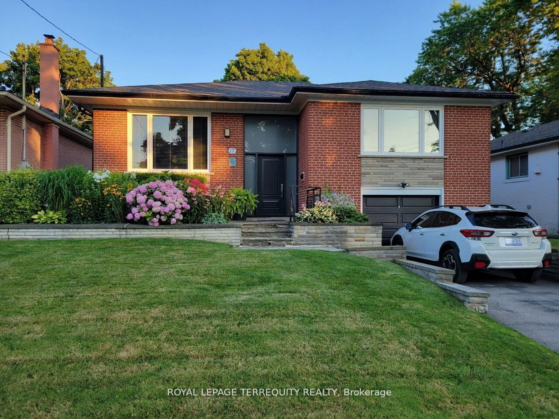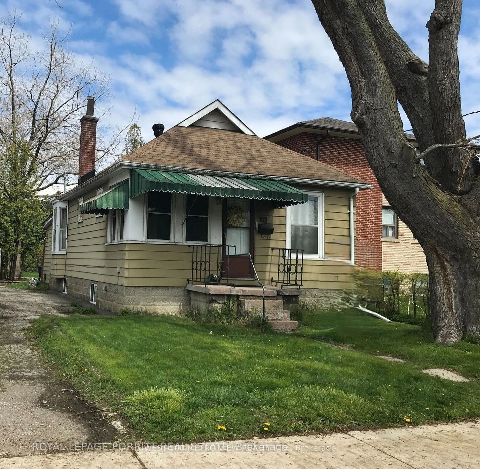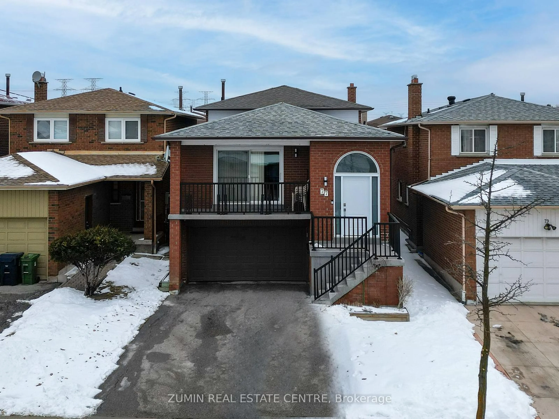57 Mercedes Dr, Toronto, Ontario M9V 4T4
Contact us about this property
Highlights
Estimated valueThis is the price Wahi expects this property to sell for.
The calculation is powered by our Instant Home Value Estimate, which uses current market and property price trends to estimate your home’s value with a 90% accuracy rate.Not available
Price/Sqft$748/sqft
Monthly cost
Open Calculator

Curious about what homes are selling for in this area?
Get a report on comparable homes with helpful insights and trends.
+6
Properties sold*
$960K
Median sold price*
*Based on last 30 days
Description
A Stunning Renovated Gem in the Heart of Etobicoke. This beautifully renovated home offers the perfect blend of modern upgrades, thoughtful design, and functional living. Bright and spacious, its ideal for growing families or savvy investors. Step inside to discover a bright, spacious layout featuring brand-new flooring on both the main and second levels, elegant porcelain tile, and zebra blinds throughout. The gourmet kitchen impresses with high-end stainless steel appliances, sleek quartz countertops, and contemporary cabinetry ideal for everyday living or entertaining in style. The second level boasts four generously sized bedrooms and two fully renovated bathrooms outfitted with modern fixtures and luxury finishes, offering comfort and convenience for the whole family. Additional upgrades include new windows/doors, new eavestroughs, and a durable metal roof, providing energy efficiency and long-term peace of mind. The home is also equipped with two laundry areas for added convenience. The fully finished basement features a separate entrance, making it an excellent income-generating rental suite or private space for extended family. Enjoy the outdoors with a newly poured concrete driveway, side path, and low-maintenance backyard, great for hosting or relaxing. Located near top-rated schools, parks, public transit, shopping, and all essential amenities, this move-in-ready home combines style, comfort, and convenience. Dont miss your chance to own this incredible property!
Property Details
Interior
Features
Main Floor
Family
4.65 x 3.4Hardwood Floor
Kitchen
4.65 x 2.6Porcelain Floor / Stainless Steel Appl
Breakfast
2.8 x 2.4hardwood floor / W/O To Yard
Exterior
Features
Parking
Garage spaces 1
Garage type Attached
Other parking spaces 4
Total parking spaces 5
Property History
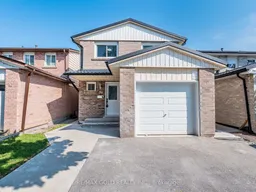 50
50