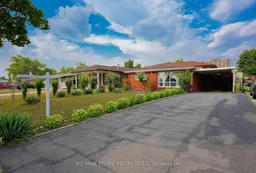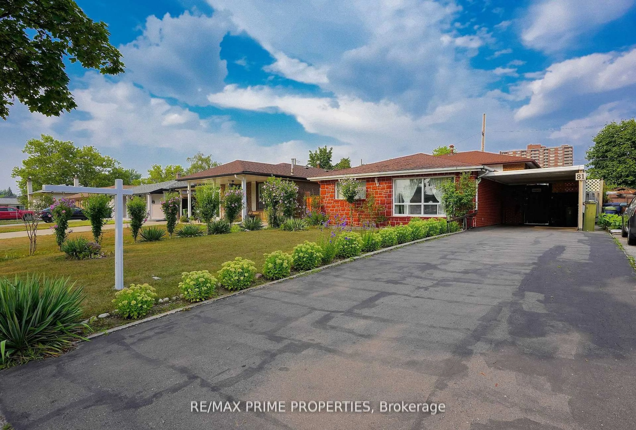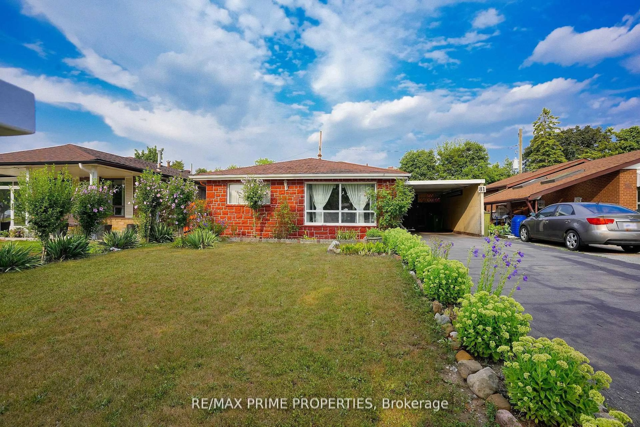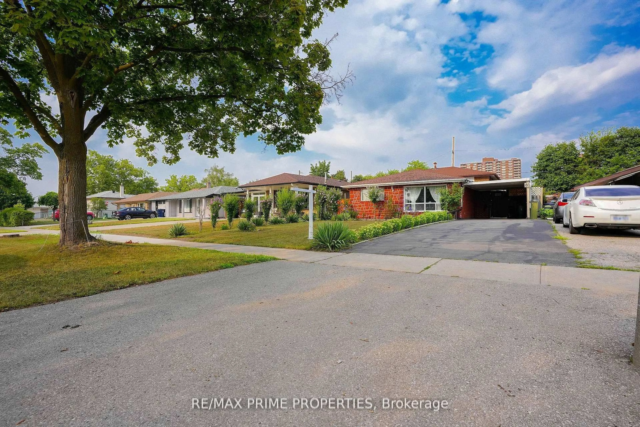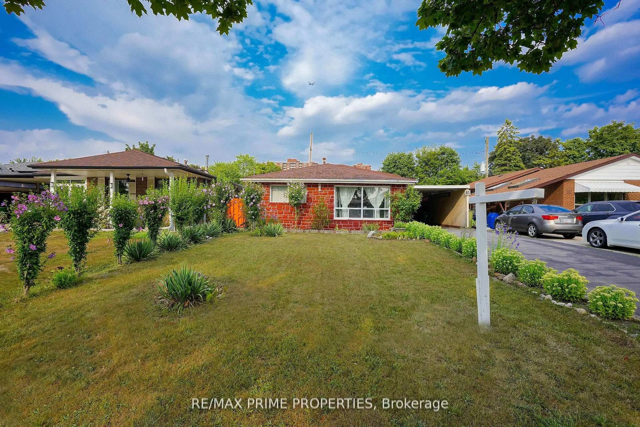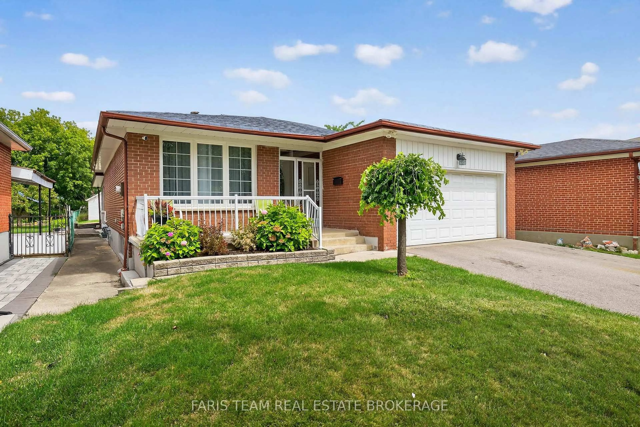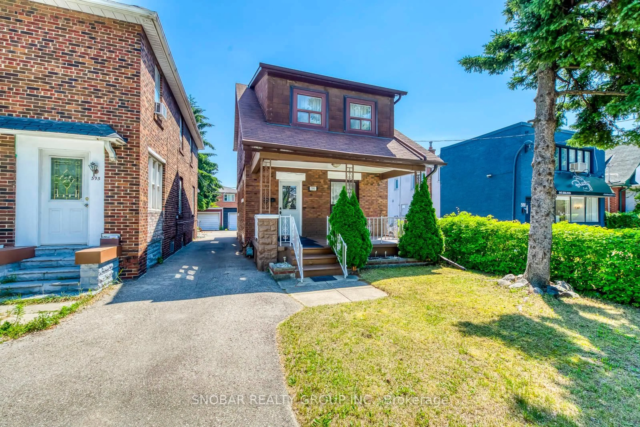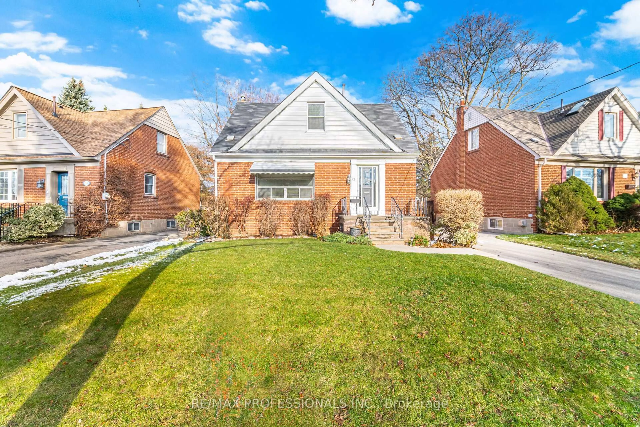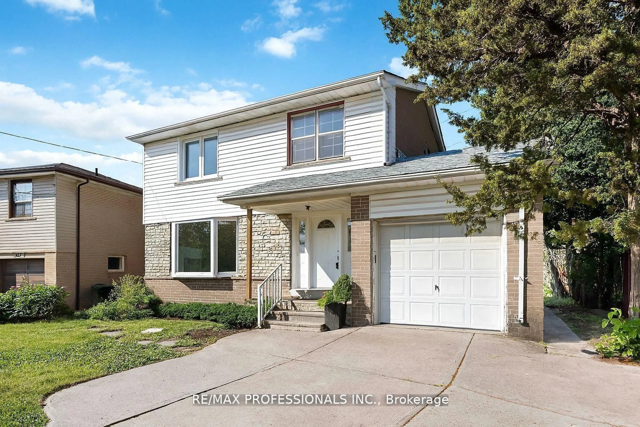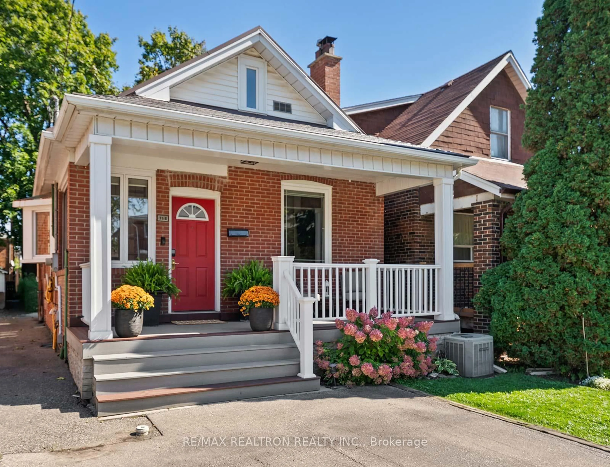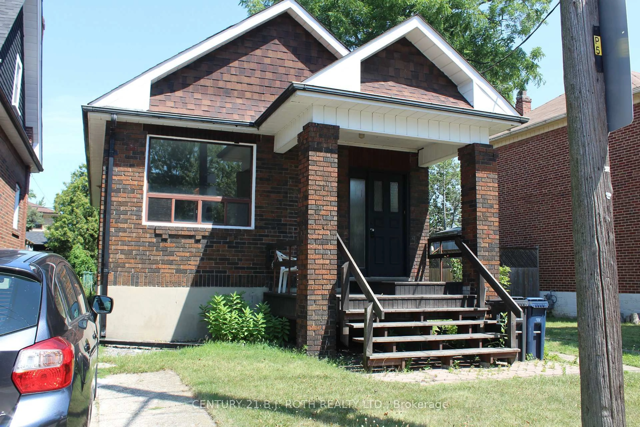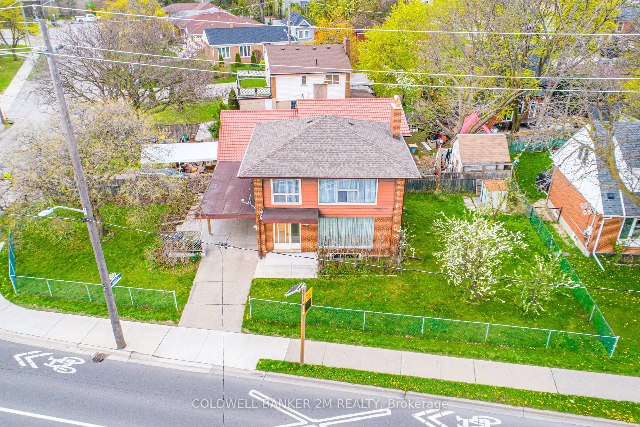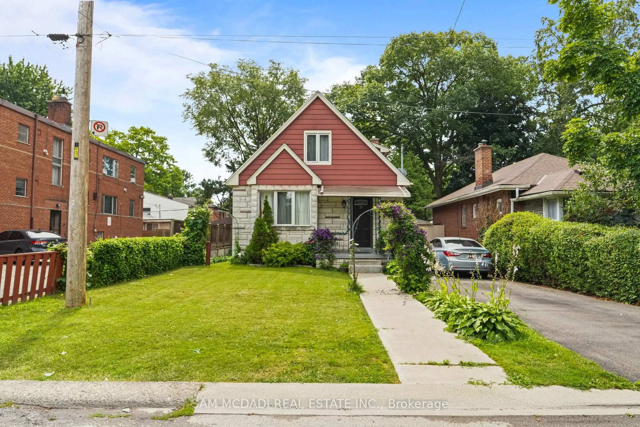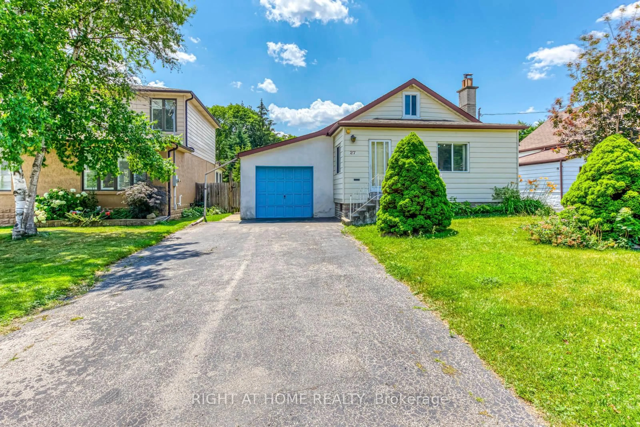81 Silverstone Dr, Toronto, Ontario M9V 3G4
Contact us about this property
Highlights
Estimated valueThis is the price Wahi expects this property to sell for.
The calculation is powered by our Instant Home Value Estimate, which uses current market and property price trends to estimate your home’s value with a 90% accuracy rate.Not available
Price/Sqft$493/sqft
Monthly cost
Open Calculator
Description
Updated and move-in ready, this spacious 3+1 bedroom, backsplit is nestled in a family-friendly neighbourhood in the heart of Etobicoke. With tasteful upgrades throughout, this home offers style, functionality, and room to grow. Step into a modern kitchen featuring ceramic floors, pot lights, and ample updated cabinet space, perfect for everyday living. Enjoy hardwood floors throughout the main living areas and bedrooms. The finished lower level offers an additional bedroom or flex space, a laundry area with a new washer (2025), and durable ceramic tile flooring, ideal for a rec room, or guest suite. Outside, you'll find a fully fenced backyard with a heated tool shed with hydro, great for hobbies, storage, or a workshop. The new furnace and air conditioner (2023) ensure year-round comfort and efficiency. Property Highlights: 3+1 bedrooms | 2 bathrooms, Updated kitchen with modern finishes, Hardwood floors throughout main living areas, Fully fenced lot with heated/hydro-equipped tool shed, New furnace & A/C (2023), new fridge (2023), new washer (2025), Finished lower level with ceramic flooring, Excellent location near schools (public and Catholic schools), parks, transit (bus and light rail) & amenities (library, community centre, police station, plazas, and mall).
Property Details
Interior
Features
Lower Floor
Laundry
4.0 x 3.32Rec
6.2 x 3.6Ceramic Floor
4th Br
3.17 x 2.15Exterior
Features
Parking
Garage spaces 1
Garage type Carport
Other parking spaces 2
Total parking spaces 3
Property History
 48
48