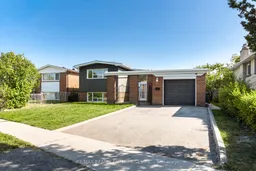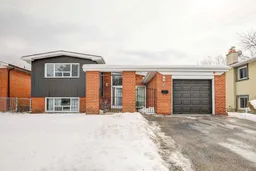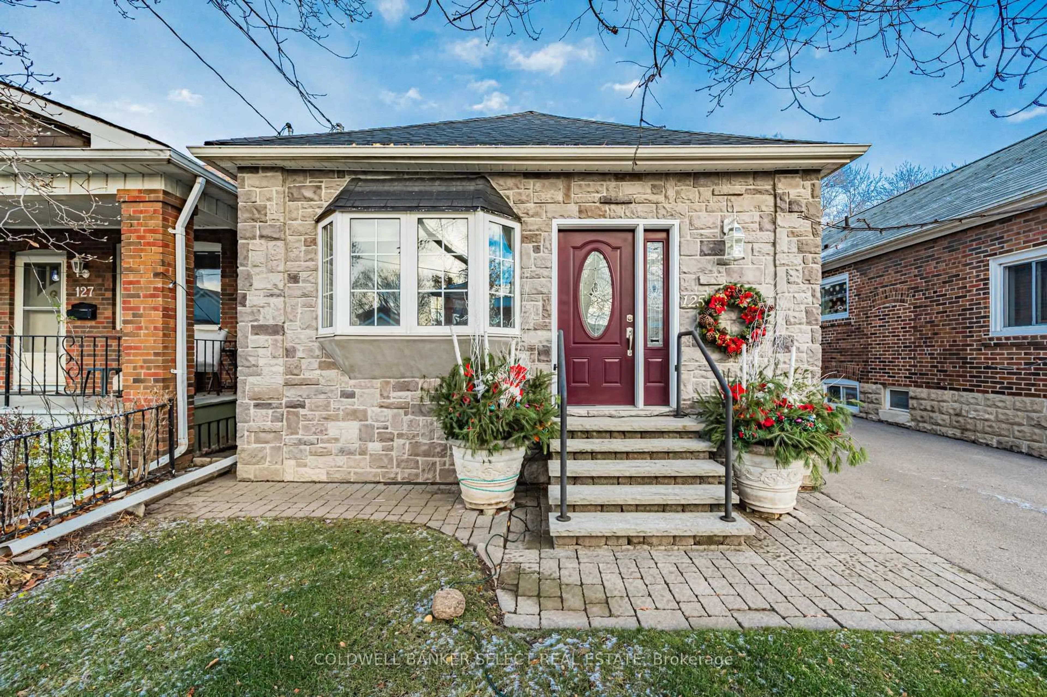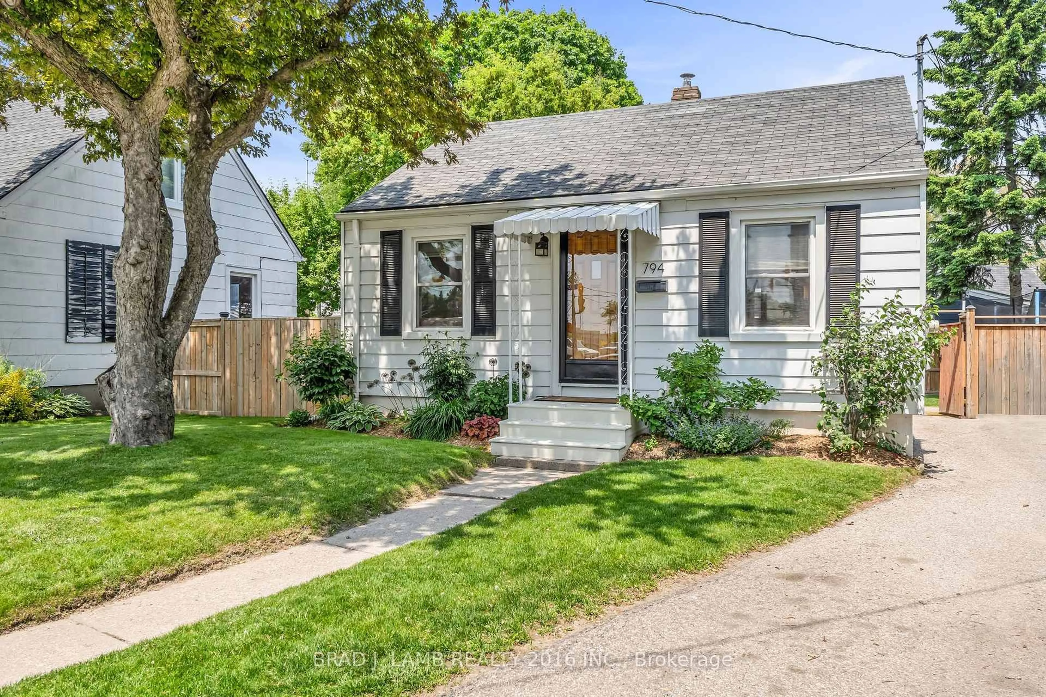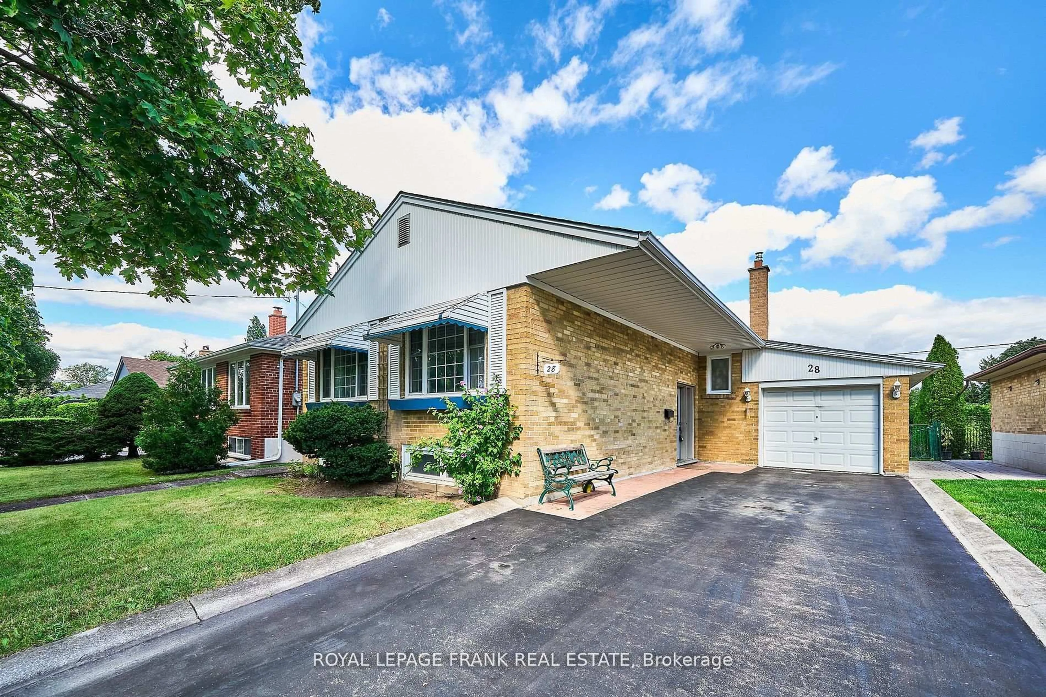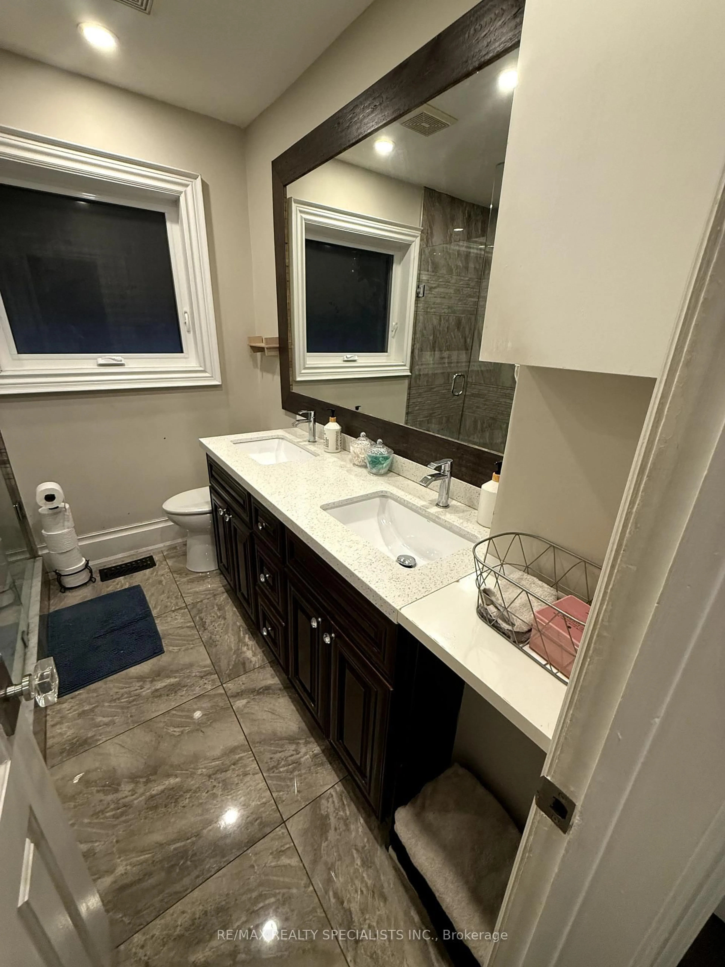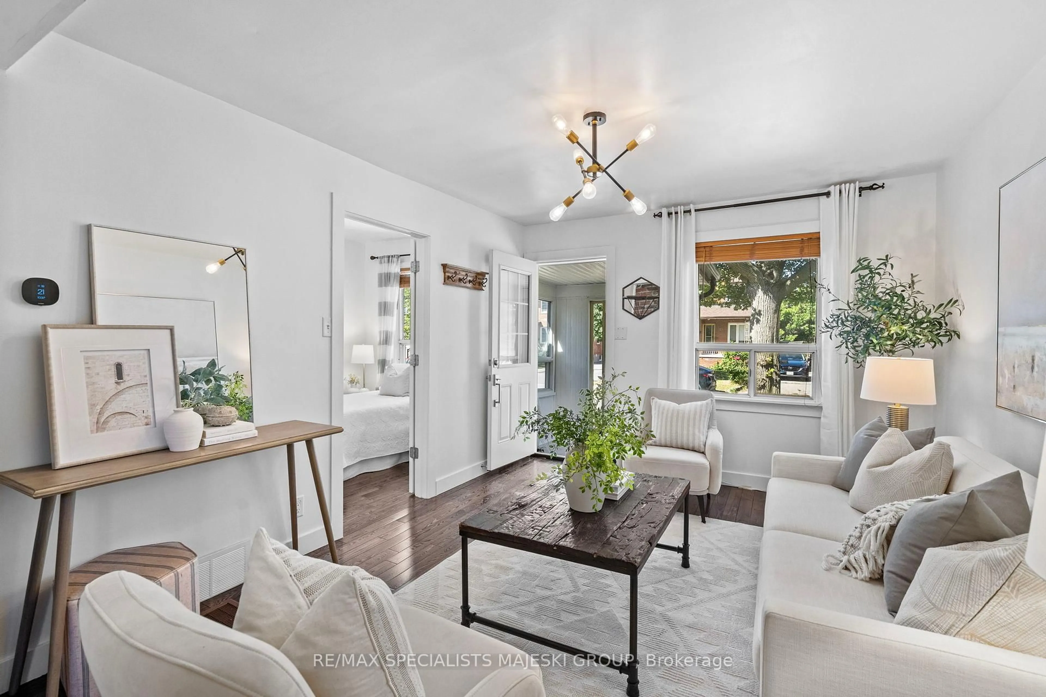Welcome to this charming 3-level side-split, set on a large lot with a gated front patio for your privacy. Freshly painted and featuring a functional layout, this home offers plenty of natural light and character throughout. Inside, you're greeted by a spacious entryway with high ceilings and original hardwood floors that can be refinished to your taste. The combined living and dining area flows seamlessly to a walkout, opening onto an expansive backyard with mature grapevines and apple trees, perfect for relaxing or entertaining. The home features generously sized bedrooms and an upgraded ensuite bathroom. The lower level offers in-law suite potential with an additional bedroom complete with a closet, built-in shelving, and a large window. A spacious recreation/living room area and extra storage add even more versatility. Major updates include: Ensuite Bathroom (2025), Air Conditioner & Furnace (2023), and New Roof (2025). This is an excellent opportunity to make a well-maintained property your own and tailor it to your vision!
Inclusions: Dishwasher, Clothes Washer & Dryer and all Electrical Light Fixtures.
