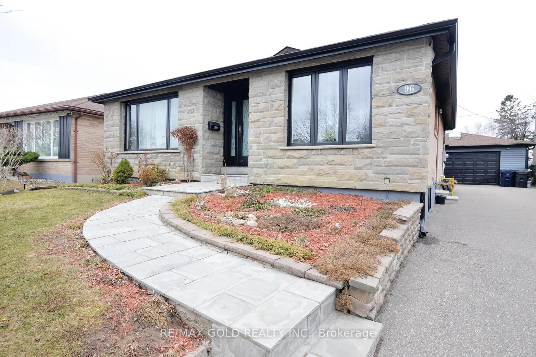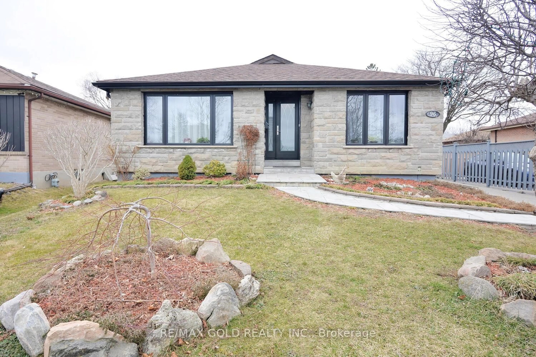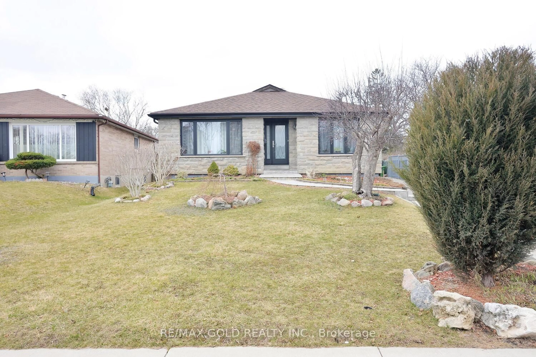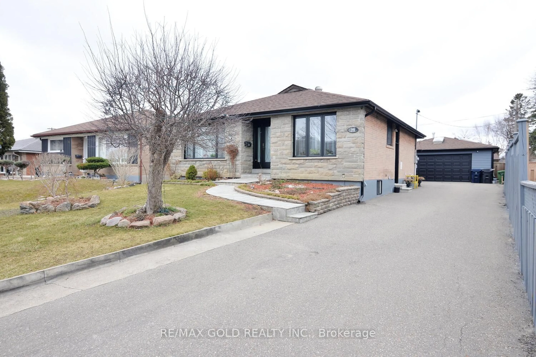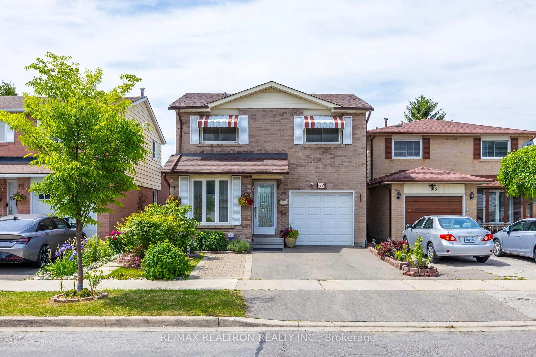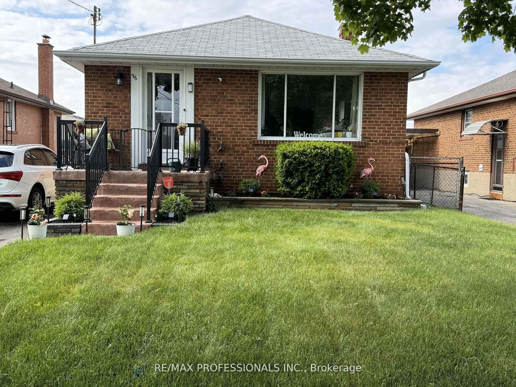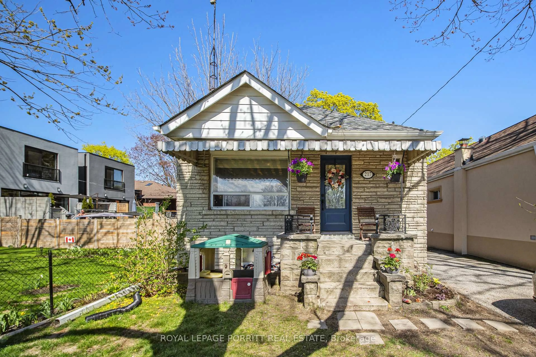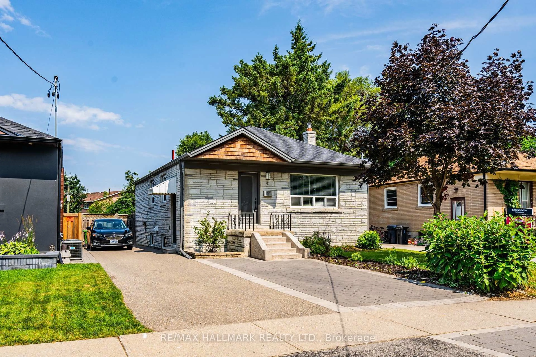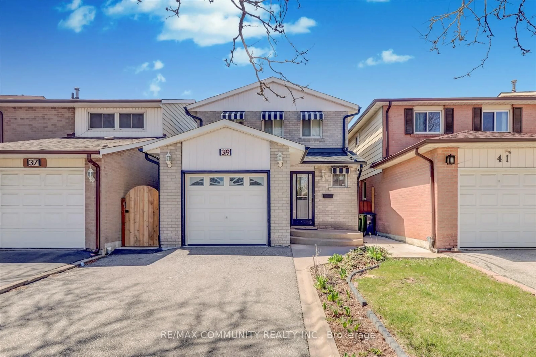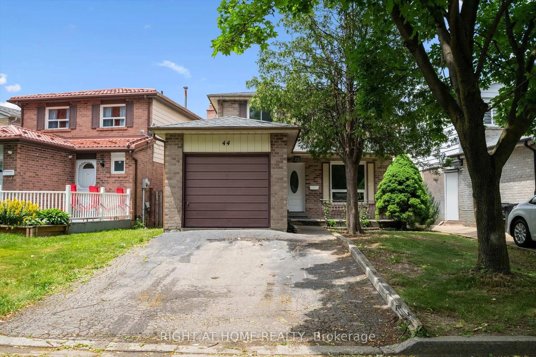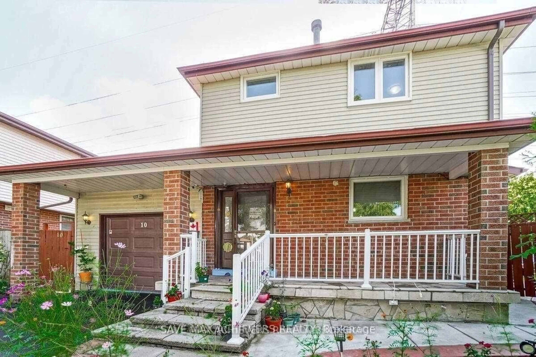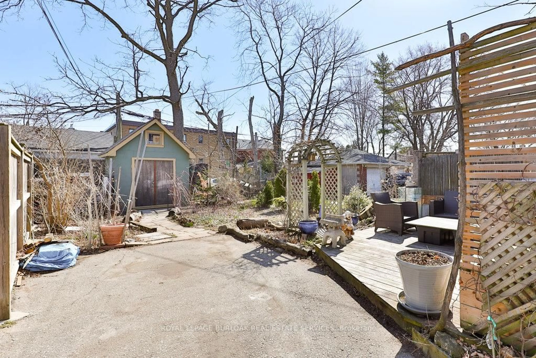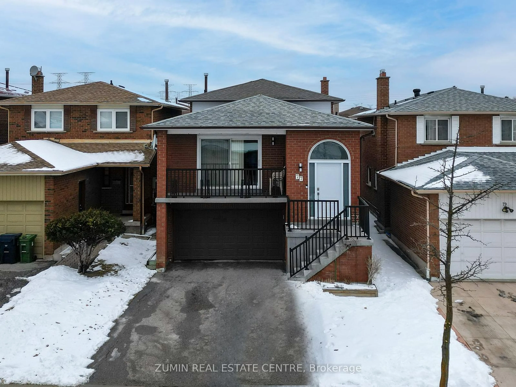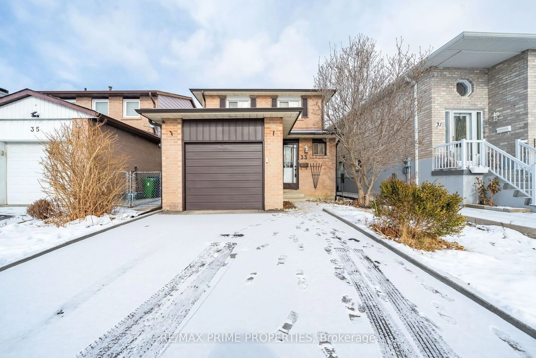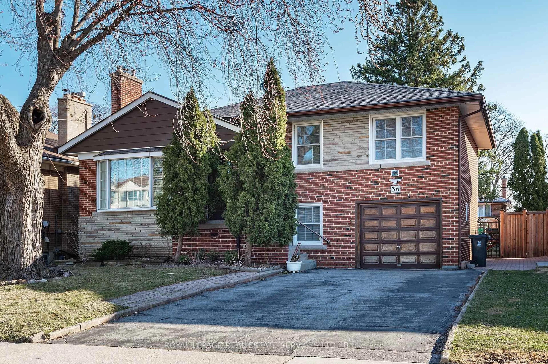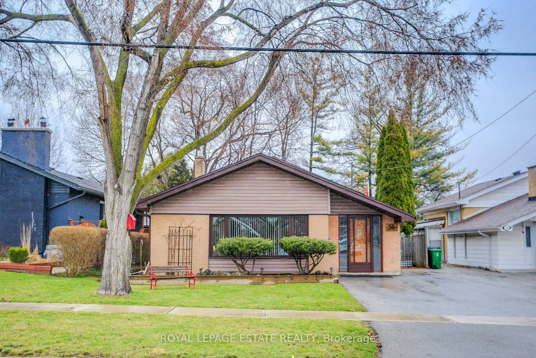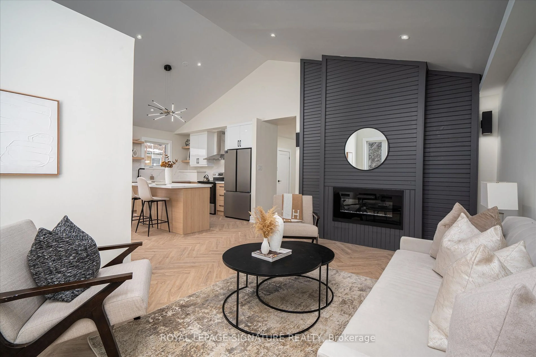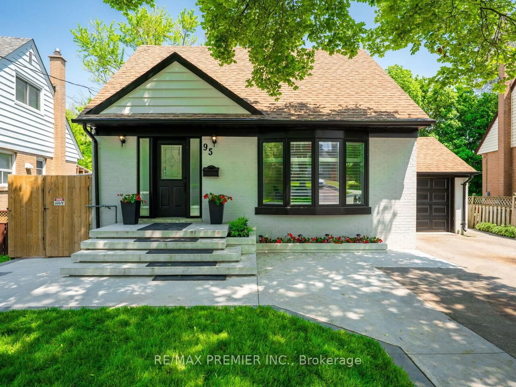96 Silverstone Dr, Toronto, Ontario M9V 3G5
Contact us about this property
Highlights
Estimated ValueThis is the price Wahi expects this property to sell for.
The calculation is powered by our Instant Home Value Estimate, which uses current market and property price trends to estimate your home’s value with a 90% accuracy rate.Not available
Price/Sqft$827/sqft
Est. Mortgage$4,509/mo
Tax Amount (2025)$3,505/yr
Days On Market36 days
Total Days On MarketWahi shows you the total number of days a property has been on market, including days it's been off market then re-listed, as long as it's within 30 days of being off market.87 days
Description
Nestled in one of Etobicoke's most sought-after neighborhood, this beautifully maintained Detached Bunglow offers the perfect blend of Comfort, Convenience, and Investment Potential. Featuring 3+2 Spacious Bedrooms and 2 Full Bathrooms with Finished Basement and Separate Entrance, this home boasts a functional layout with abundant natural light, a bright airy Living Room and a Modernize Kitchen with S/S Appliances and Granite Countertop. Situated on a Generous Lot, the property offers a Good Backyard perfect for Relaxation or Entertainment. The Finished Basement with a Separate Entrance presents an excellent opportunity for Rental Income. Parking is a Breeze with a Private Driveway for 6 Cars and 2 Car Garage. Located just minutes from Top- Rated Schools, Parks, Shopping Centers, Major Highways, and Public Transit, This Home is ideal for Families, Professionals, or Investors. Don't miss this rare opportunity to own a piece of Etobicoke's finest Real Estate.
Property Details
Interior
Features
Bsmt Floor
Bathroom
0.0 x 0.0Tile Floor / 4 Pc Bath
4th Br
4.55 x 4.35Vinyl Floor / W/I Closet / Window
5th Br
4.5 x 4.35Vinyl Floor / Closet / Window
Living
6.1 x 4.35Vinyl Floor / Gas Fireplace / Window
Exterior
Features
Parking
Garage spaces 2
Garage type Detached
Other parking spaces 6
Total parking spaces 8
Property History
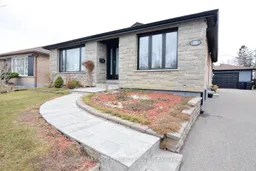 37
37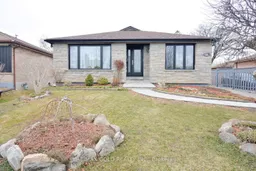
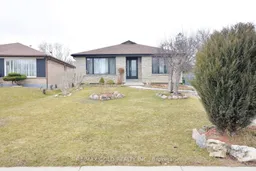
Get up to 1% cashback when you buy your dream home with Wahi Cashback

A new way to buy a home that puts cash back in your pocket.
- Our in-house Realtors do more deals and bring that negotiating power into your corner
- We leverage technology to get you more insights, move faster and simplify the process
- Our digital business model means we pass the savings onto you, with up to 1% cashback on the purchase of your home
