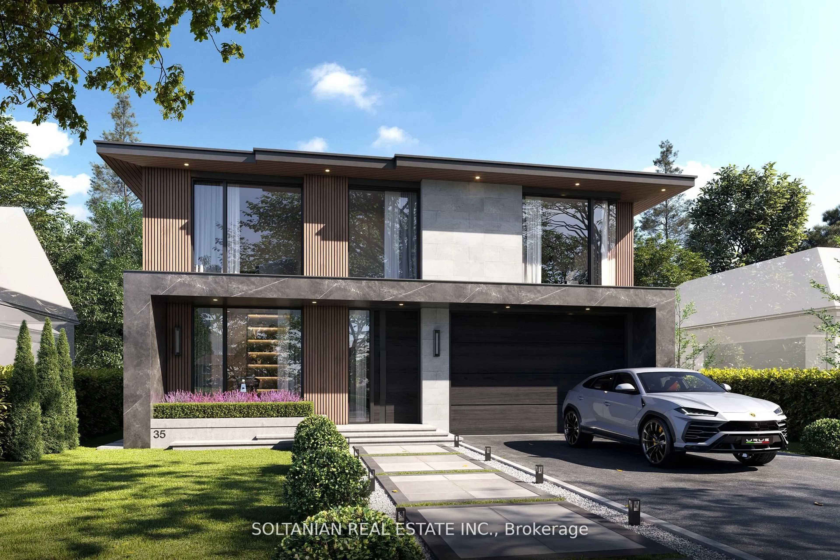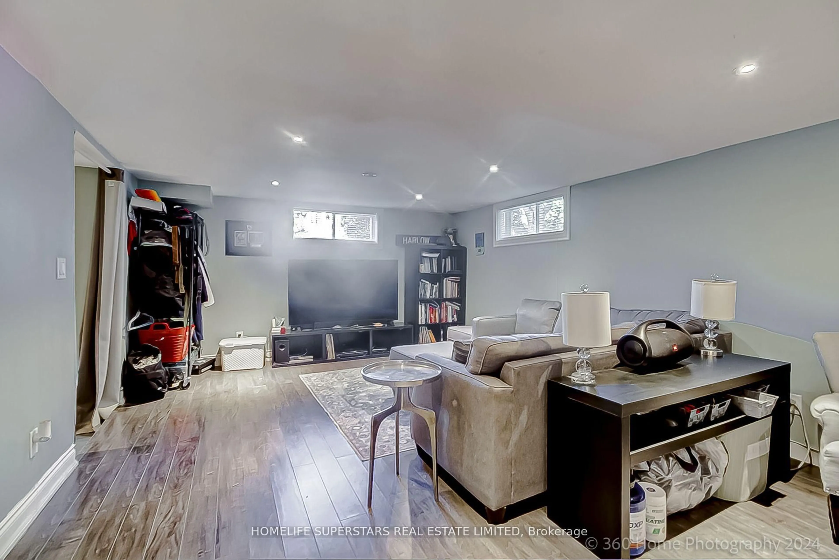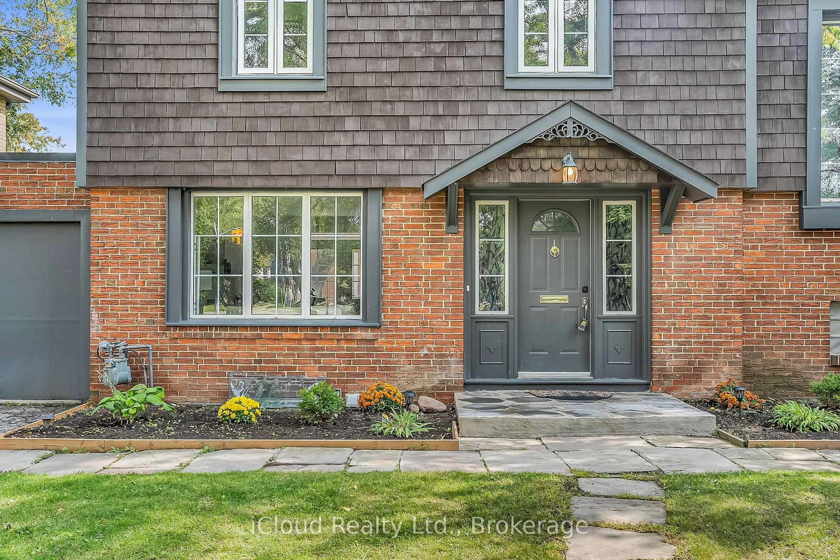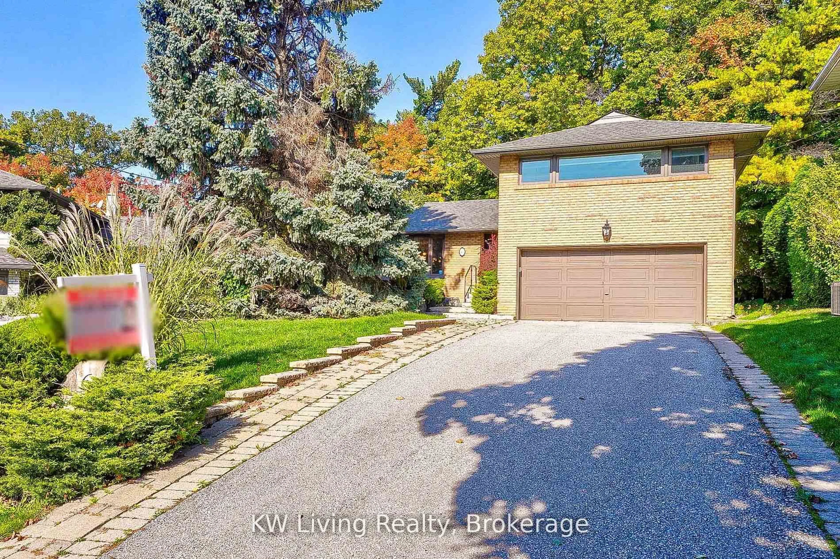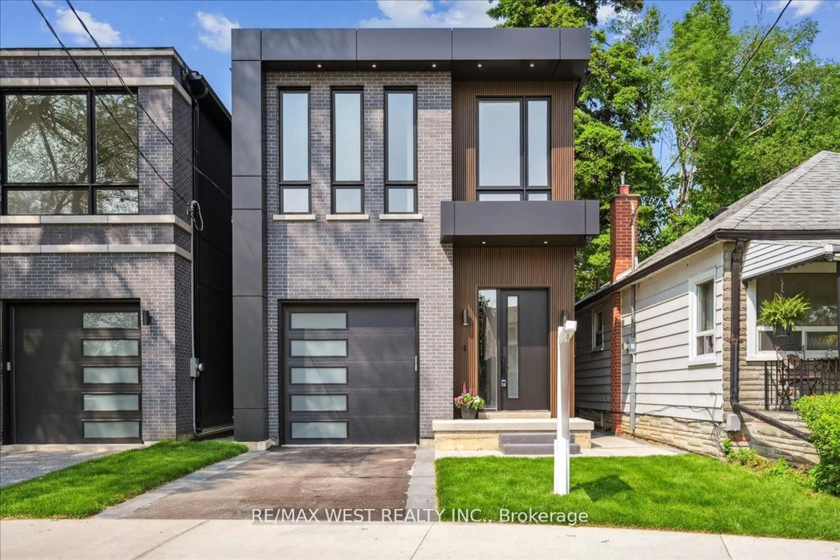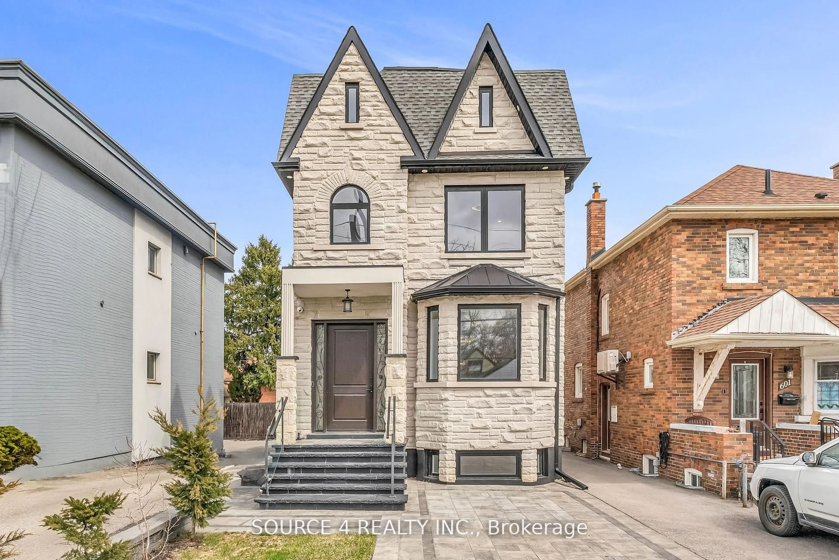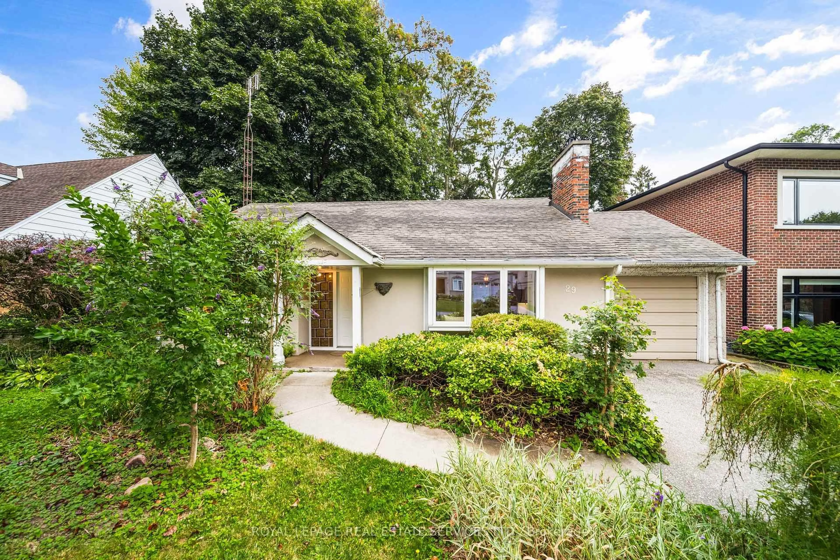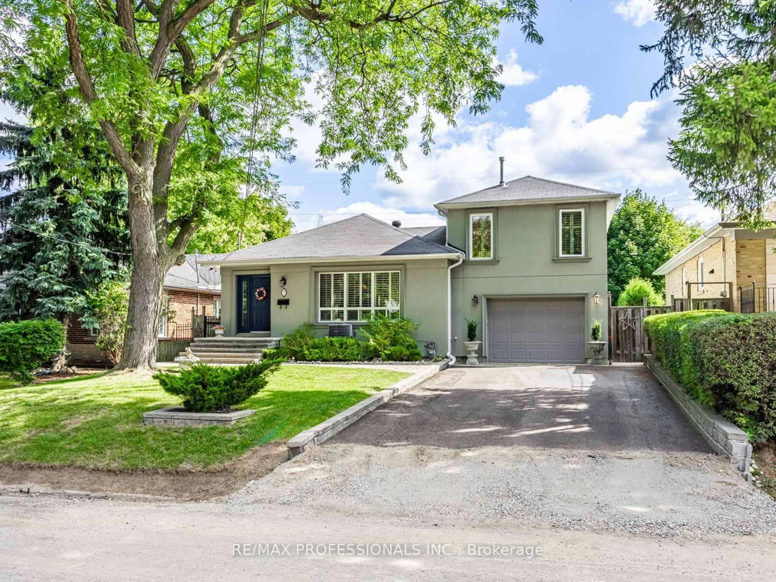In one of Etobicoke's most coveted neighbourhoods, this solid brick two-storey home offers an unbeatable combination of location, lifestyle, and opportunity. Ideally positioned directly across from Sunnylea Park and just steps to Bloor Street, this well-maintained 3-bedroom, 3-bath home is perfect for families looking to settle in a vibrant, community-oriented area. Lovingly cared for and freshly painted throughout, this home features updated windows and roof, a sunny west-facing backyard, and a rare two-car garage. Move in and enjoy as-is, or update to suit your vision! Located within walking distance of Royal York subway station, top-rated schools (Sunnylea JS, Park Lawn JS, Bishop Allen Academy, and ECI), shops, restaurants, and the scenic Humber River and Mimico Creek trails. Commuters will appreciate the easy access to the QEW, TTC and downtown Toronto. Don't miss this opportunity to own in one of Etobicoke's most desirable pockets-family-friendly, park-filled, and just moments from everything.
Inclusions: All Existing Appliances: Fridge, Stove, Range And Rangehood, B/I Dishwasher (As Is), Clothing Washer And Dryer. Central Vacuum And Equipment, Wood Burning Stove (And Wood), All Existing Light Fixtures. Automatic Garage Door Opener And Remote (1). Kitchen Table & Four (4) Chairs. Lower Level Furniture- Two (2) Couches, Two (2) End Tables , Coffee Table & Two (2) Lamps. Three (3) Bar Stools.
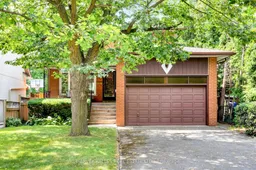 48
48

