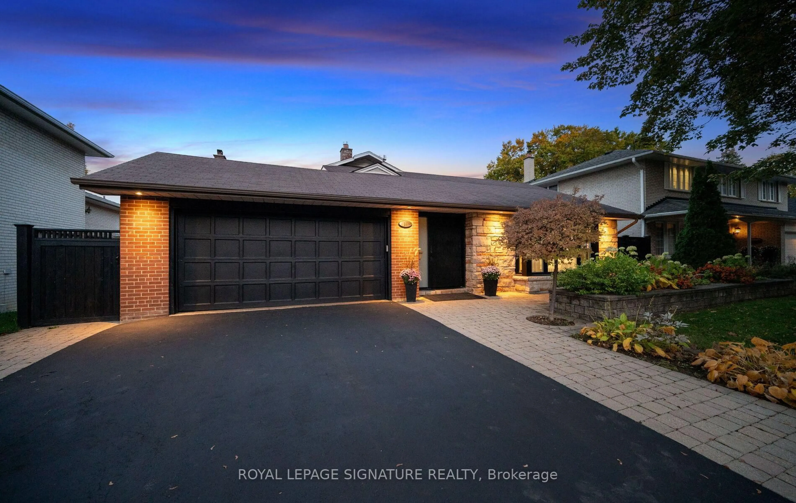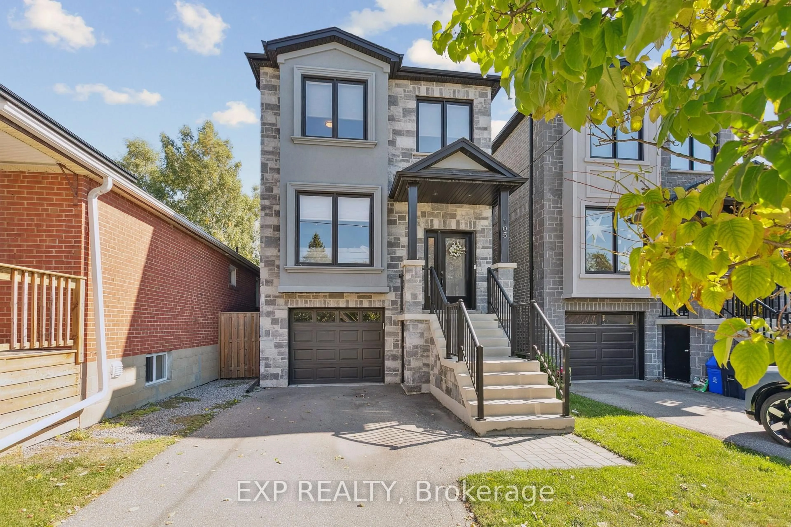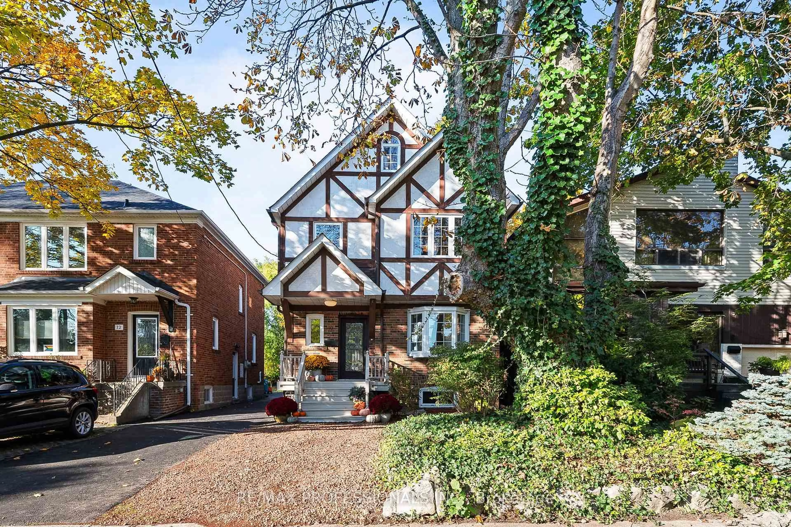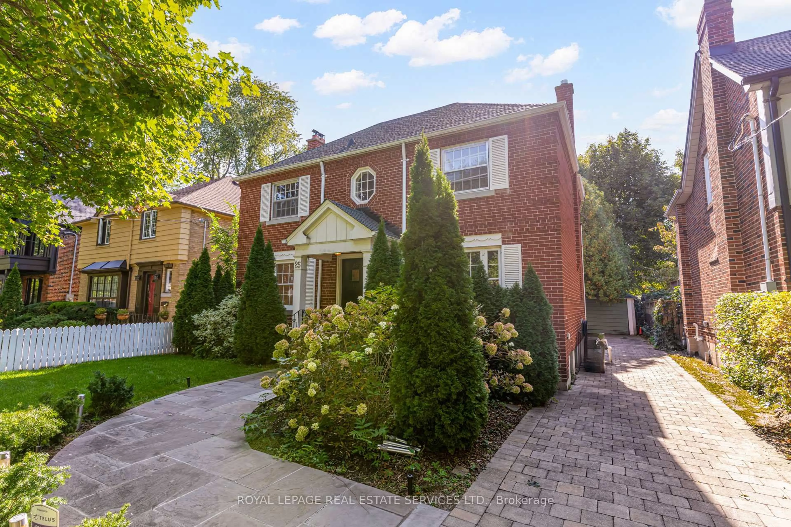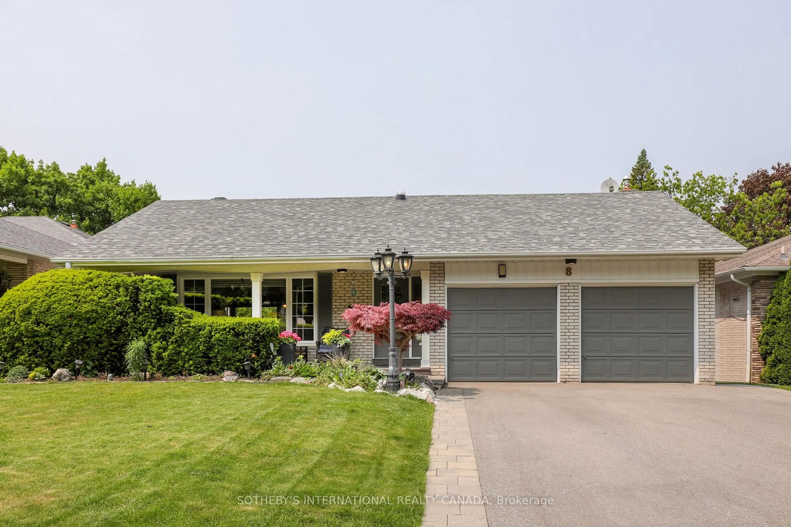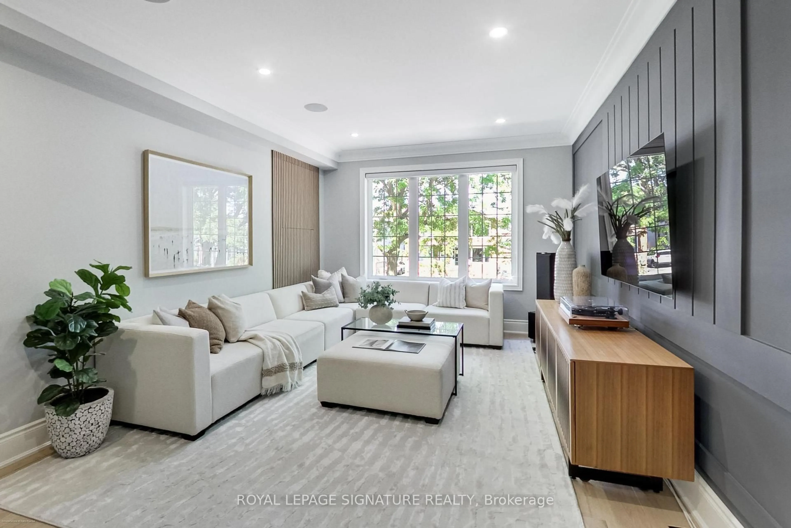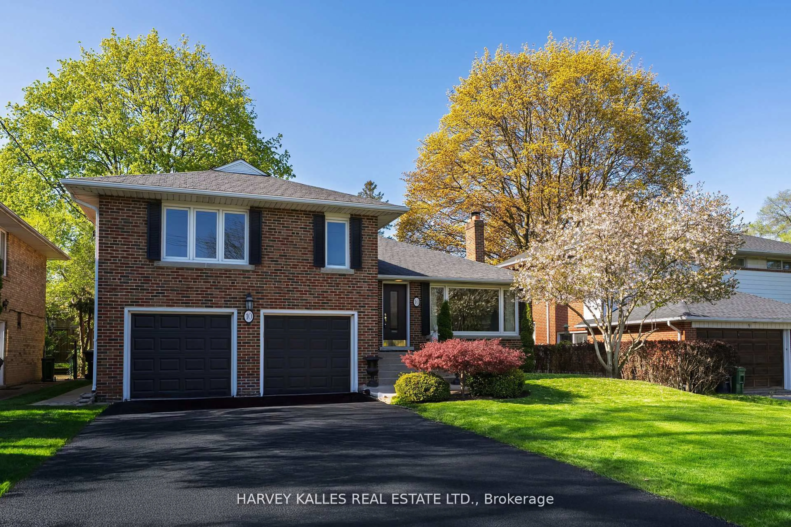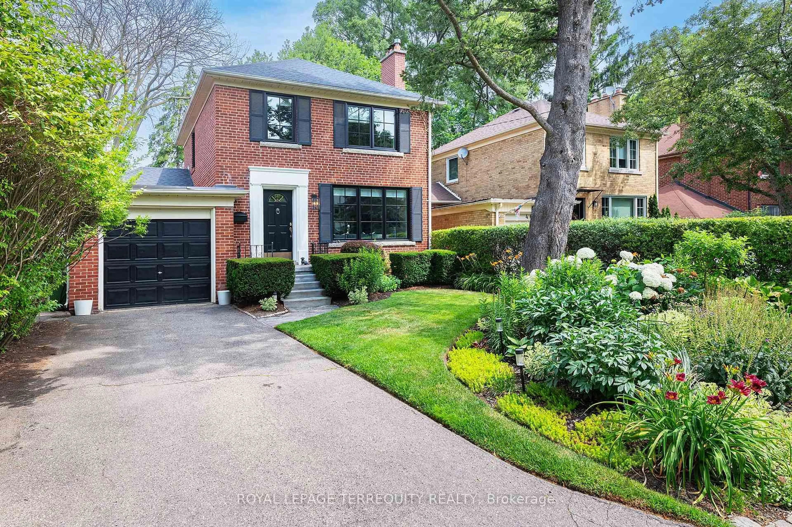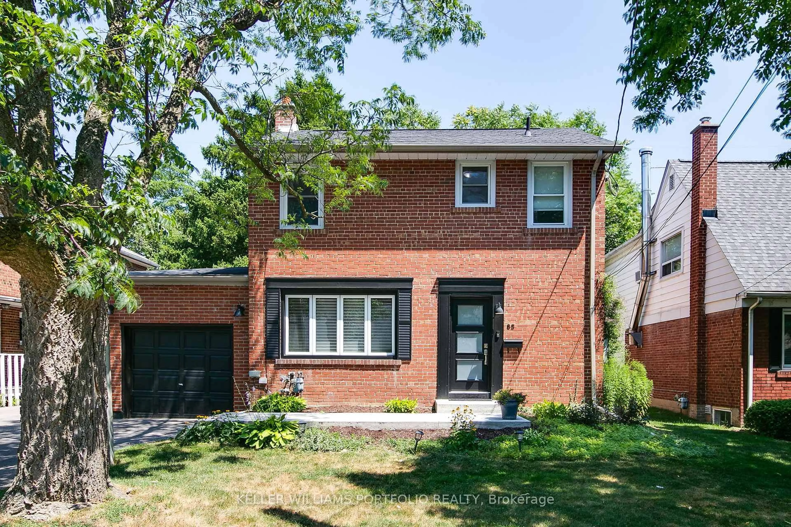Timeless elegance with tasteful updates and meticulous maintenance, presents a picture-perfect residence with amazing curb appeal. You will be surprised, this home is much larger than it appears. Welcome to 35 Edgemore Drive, a truly exceptional home nestled in one of the city's most coveted and family friendly neighbourhoods. The comfortable and versatile layout offers unique options, allowing for a main floor den, intimate dining room, huge family eating area or a family room! Spacious, flexible and an exciting space to call home. Beautiful hardwood floors flow throughout the main living areas add to the home's character and charm. The living room offers a generous space to lounge and relax, complete with a wood-burning fireplace and ample windows that provide an abundance of natural light. The chef's kitchen features elegant granite counters, a convenient breakfast bar for casual dining, and a dedicated pantry, perfect for culinary enthusiasts. Enjoy the lower level entertainment area complete with peninsula bar and fireplace, perfect for gatherings and leisure. Great sized bedrooms provide comfortable sleeping space and the amazing hidden storage ensures plenty of space for all your belongings. The primary bedroom features hardwood floors, a double closet, built-in cabinets and shelving for excellent organization, and charming French doors that add an elegant touch. 35 Edgemore Drive showcases picturesque gardens, creating a serene and beautiful outdoor oasis. Enjoy the privacy and space of a mature and generous lot, offering multiple tranquil settings. Private fenced yard ensures a secure and secluded space for outdoor enjoyment while still benefiting from the convenience of ample parking provided by a double private drive and a double car garage with unbelievable storage space.
Inclusions: Fisher & Paykel Fridge, KitchenAid 6 burner gas stove, Fulgor Milano oven, Emerson microwave, exhaust fan, Bosch built-in dishwasher, Whirlpool front loading washer and dryer, 3 bar fridges, electric light fixtures, California shutters, 3 ceiling fans, Daikin furnace (2018) , Daikin central air (2018), gas hot water heater (2016), Aprilaire humidifier, Samsung ductless heat & air conditioning (2022), 2 garage door openers plus remotes, TV mount in den, fireplace screen in living room, backyard gazebo, and all other permanent fixtures now on the property and belonging to the Seller and deemed free of encumbrances. Full replacement of roof excluding flat roof 2013, flat roof & skylight 2020, second layer of shingles added to west side 2024.
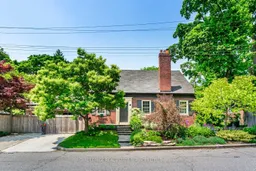 50
50

