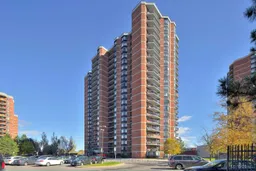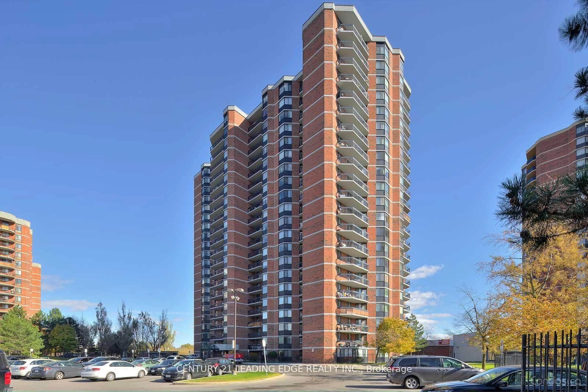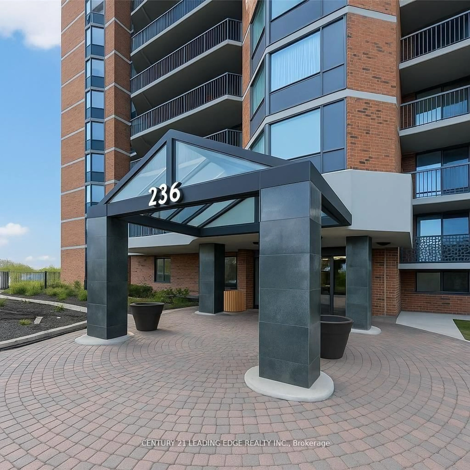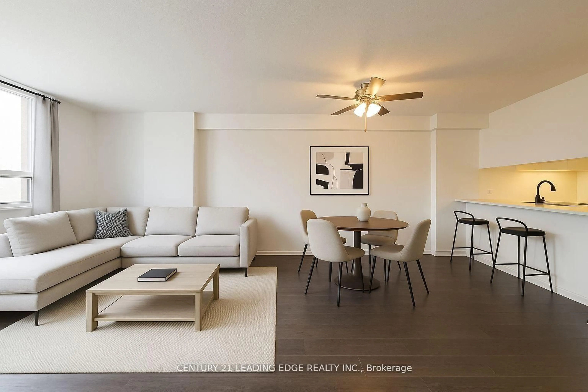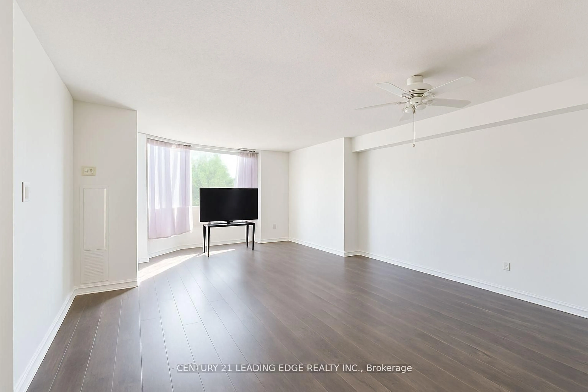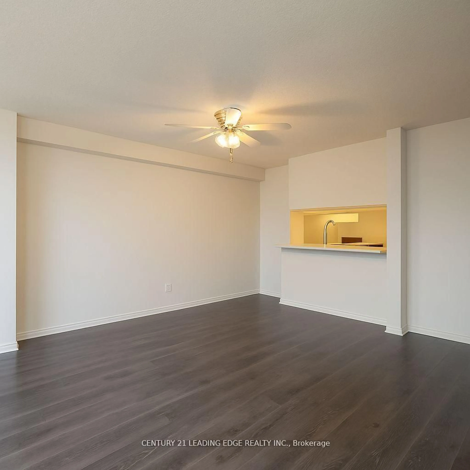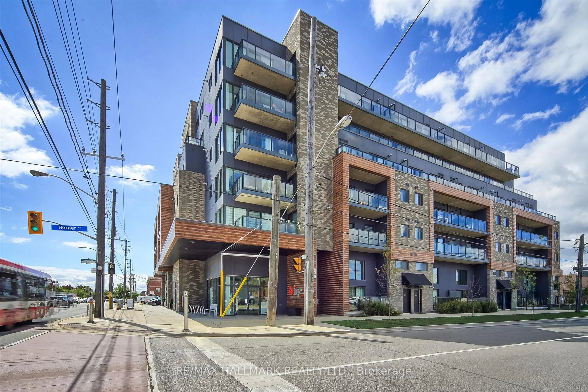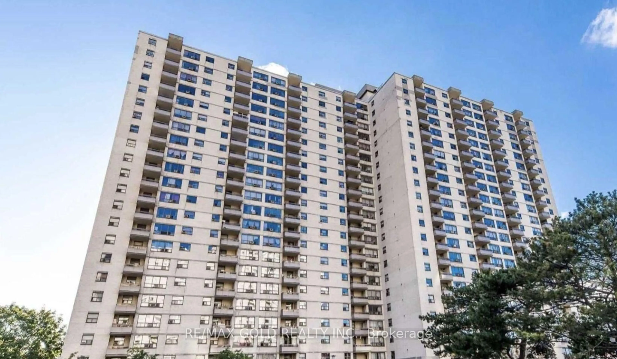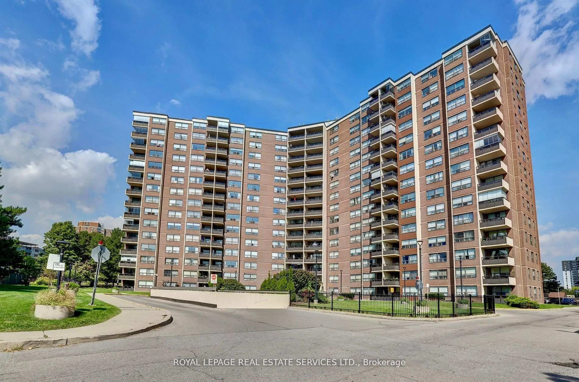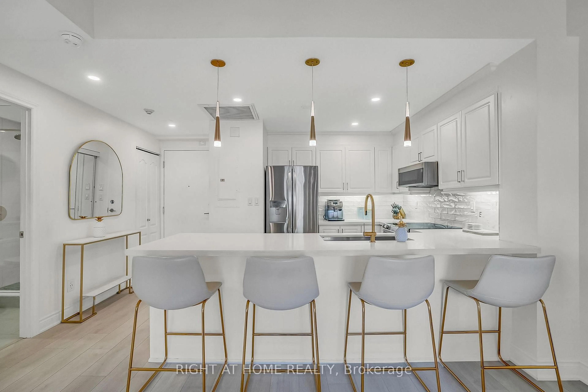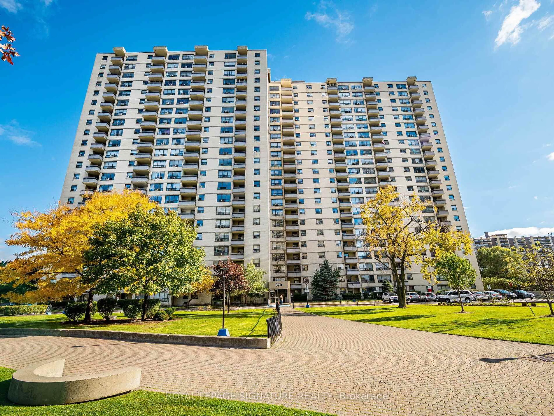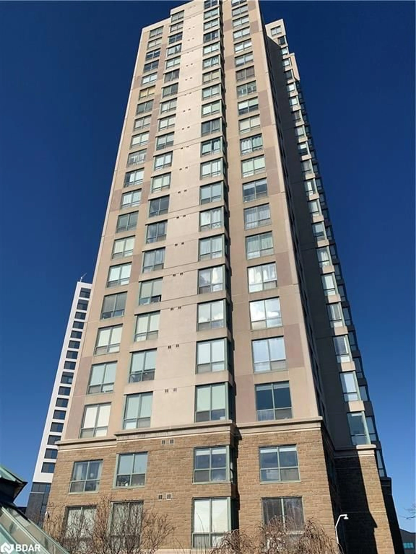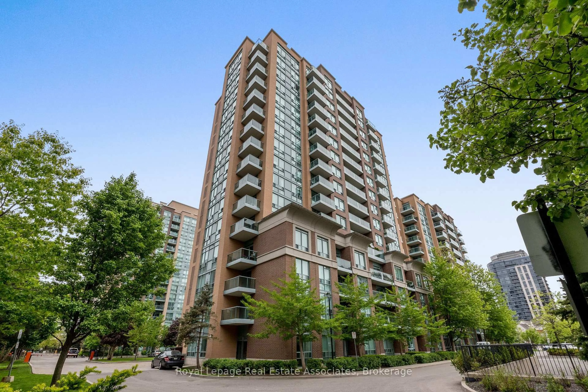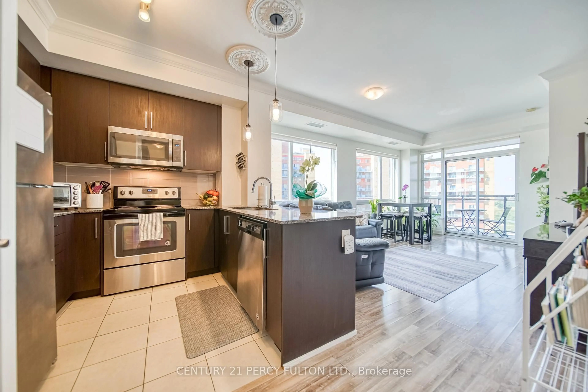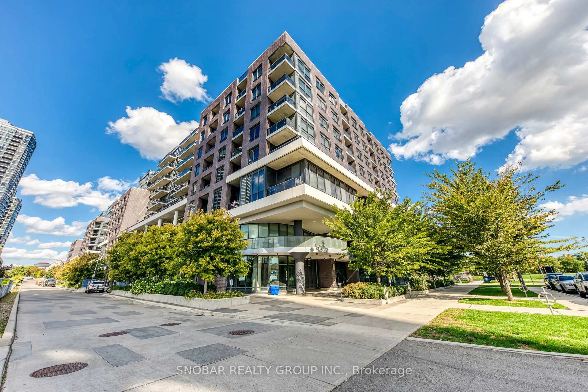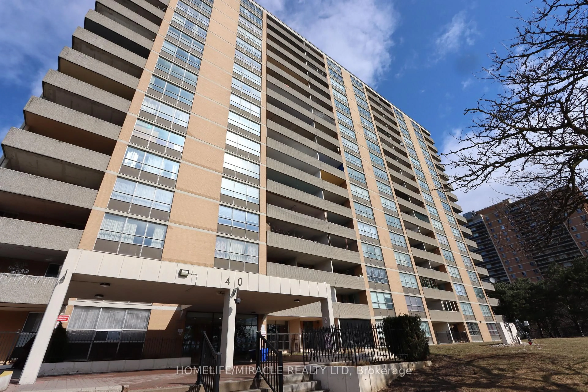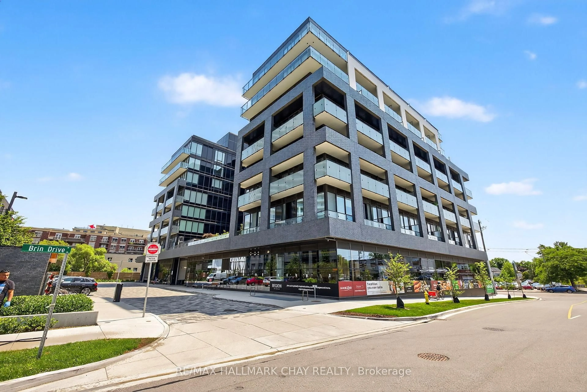236 Albion Rd #112, Toronto, Ontario M9W 6A6
Contact us about this property
Highlights
Estimated valueThis is the price Wahi expects this property to sell for.
The calculation is powered by our Instant Home Value Estimate, which uses current market and property price trends to estimate your home’s value with a 90% accuracy rate.Not available
Price/Sqft$286/sqft
Monthly cost
Open Calculator
Description
They don't build them like this anymore! MUST SEE- Bright, spacious condo living in this sunfilled 2-bedroom + den, 1-bath suite offering over 1,200 SF. of comfort. Beautiful new floors, fresh paint, brand-new carpet, and ensuite laundry. Low Property Taxes and Utilities incld in maint fee for a worry-free lifestyle. Open-concept living & dining area w/ large, unobstructed windows that fill the space with natural light and showcase serene nature views. Large Bedrooms with plenty of storage, while the versatile den offers great potential for a home office or child play area. Close off the den with a door if you need a 3rd bedroom. Amenities, incl pool, gym, sauna, visitor park, plus easy access to highways (401, 400, 407), transit, Humber College, the airport, golf courses, hospitals, and parks. Perfect Home for families, professionals, or downsizers alike. Don't miss your chance to have it all!
Property Details
Interior
Features
Flat Floor
Br
4.1 x 3.5Closet / Window / Broadloom
Dining
6.5 x 3.7Combined W/Living / Laminate / Breakfast Bar
Den
2.8 x 2.75Ceramic Floor
Kitchen
5.5 x 2.7Breakfast Bar / Ceramic Floor / Eat-In Kitchen
Exterior
Features
Parking
Garage spaces 1
Garage type Underground
Other parking spaces 0
Total parking spaces 1
Condo Details
Amenities
Concierge, Exercise Room, Outdoor Pool, Party/Meeting Room, Sauna, Visitor Parking
Inclusions
Property History
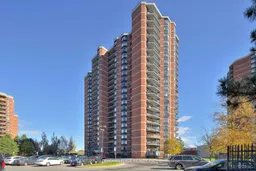 33
33