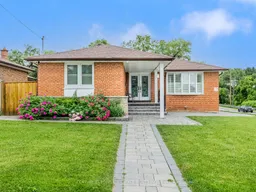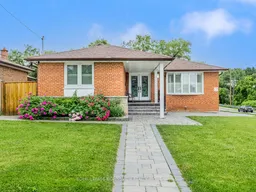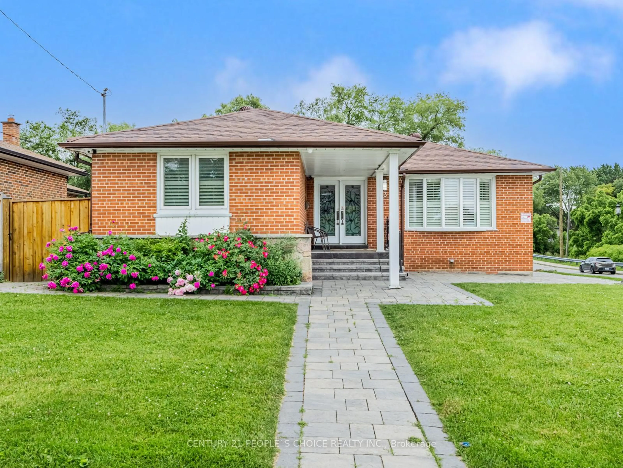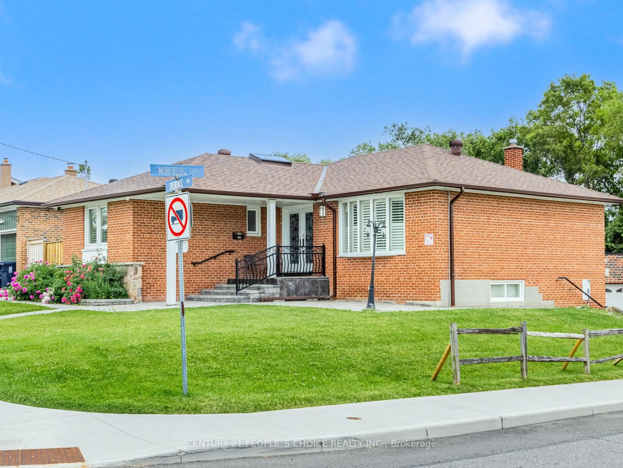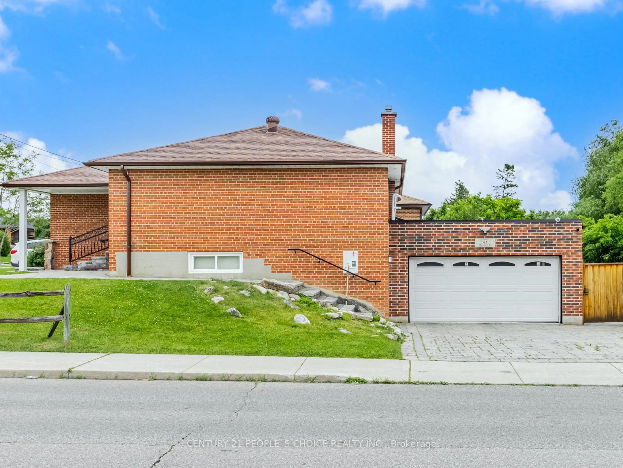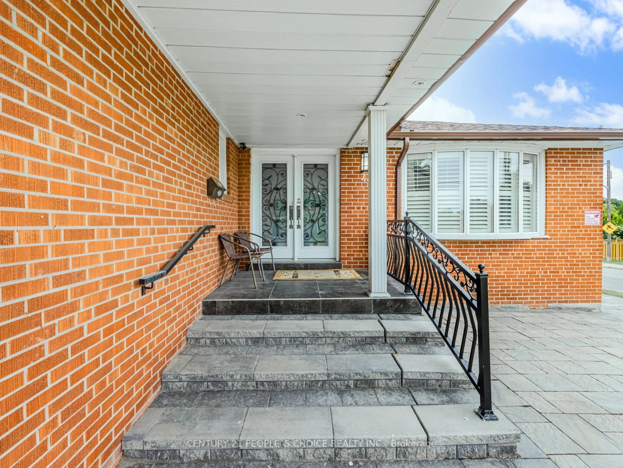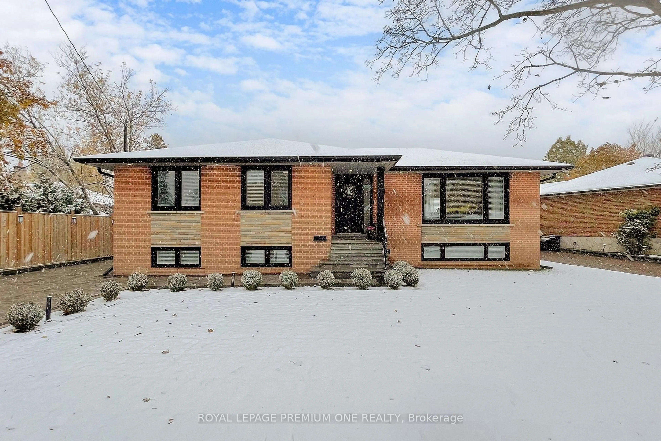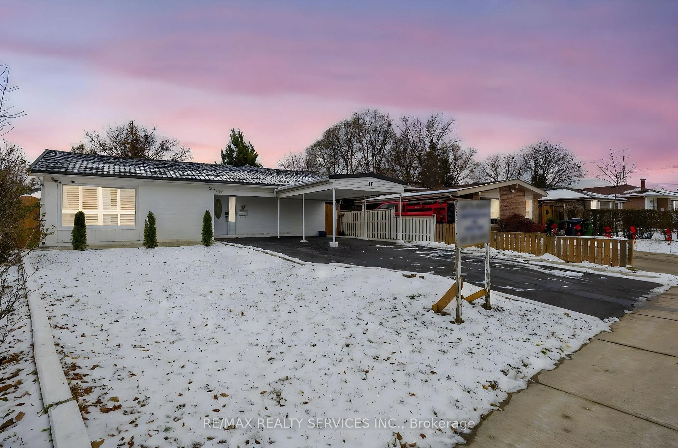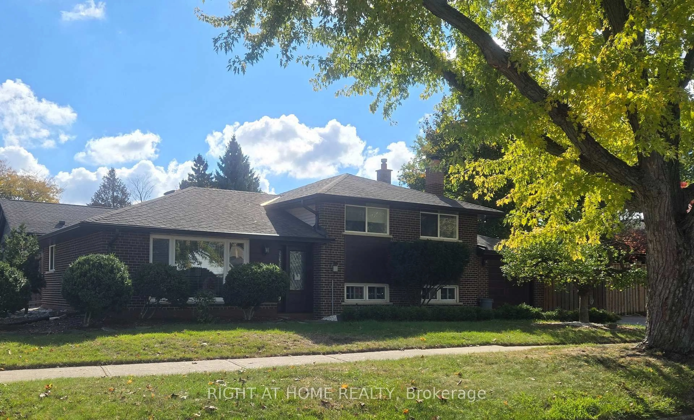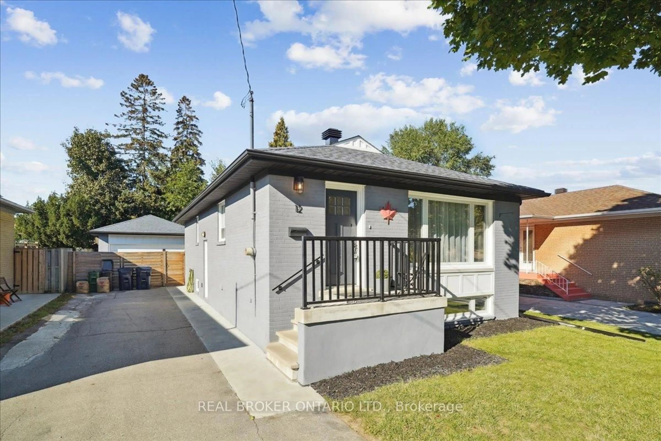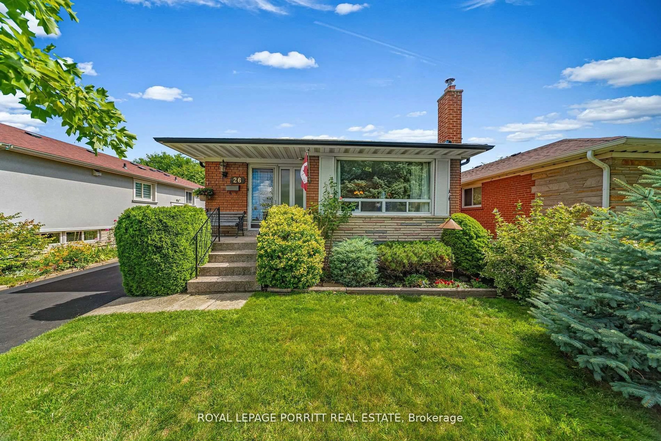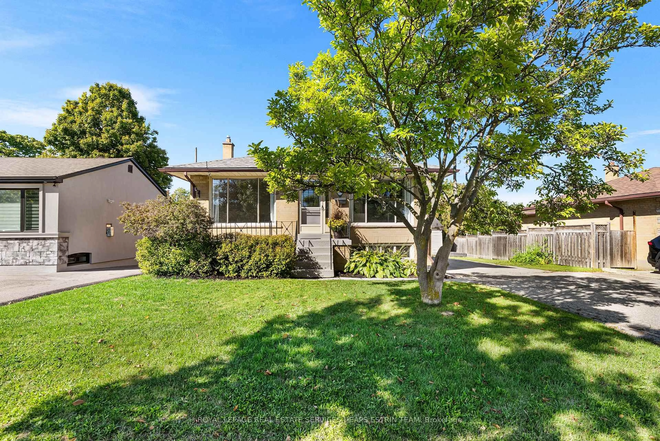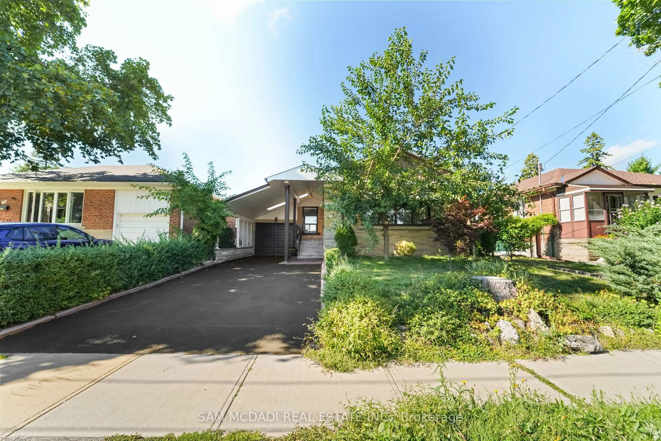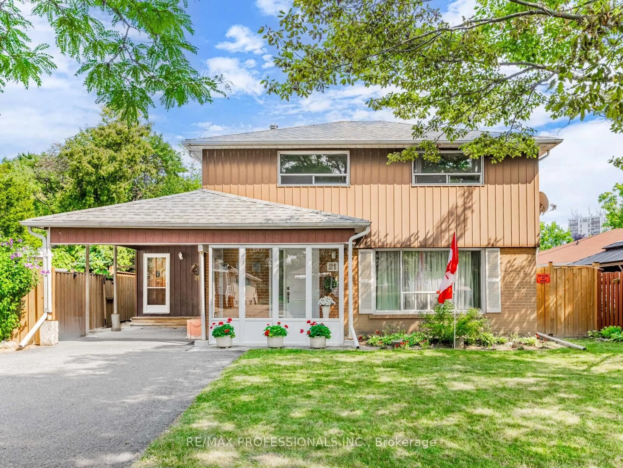43 Shendale Dr, Toronto, Ontario M9W 2B4
Contact us about this property
Highlights
Estimated valueThis is the price Wahi expects this property to sell for.
The calculation is powered by our Instant Home Value Estimate, which uses current market and property price trends to estimate your home’s value with a 90% accuracy rate.Not available
Price/Sqft$1,063/sqft
Monthly cost
Open Calculator
Description
Excellent, Beautiful Detached Raised-Bungalow With Modern Finishes Offers You 3 Brs Main floor. Master Bedroom With Walk Out to Balcony, 2 Basement Unit With 2 Sept Entrance, One Basement With One Br and Another With Bachelor Unit. Total 4 Washrooms. Designer Kitchen With Quarts Counters And Quarts Splash, Hardwood Flooring ,Sky Light, Pot Lights Inside and Outside, Backing Into Ravine, Close To Stores, Schools, Parks, 401,Double Garage.
Property Details
Interior
Features
Main Floor
Living
7.28 x 2.98Combined W/Dining / hardwood floor / Bay Window
Dining
7.28 x 2.98Combined W/Living / hardwood floor / Above Grade Window
Kitchen
4.34 x 3.37Above Grade Window / Ceramic Floor / Ceramic Back Splash
Br
3.22 x 3.972 Pc Bath / hardwood floor / W/O To Balcony
Exterior
Features
Parking
Garage spaces 2
Garage type Attached
Other parking spaces 2
Total parking spaces 4
Property History
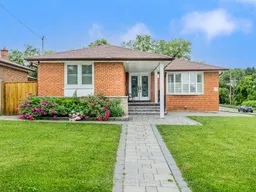 41
41