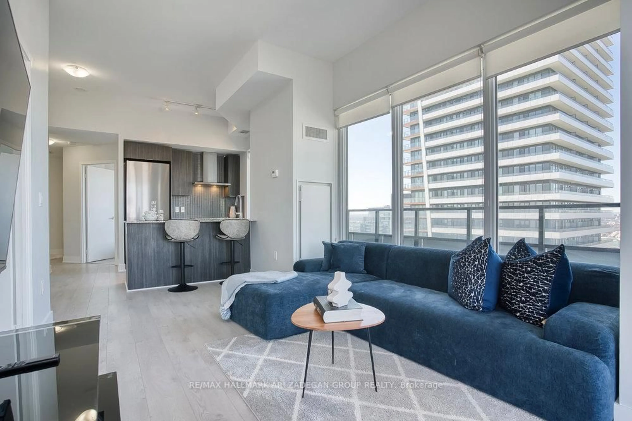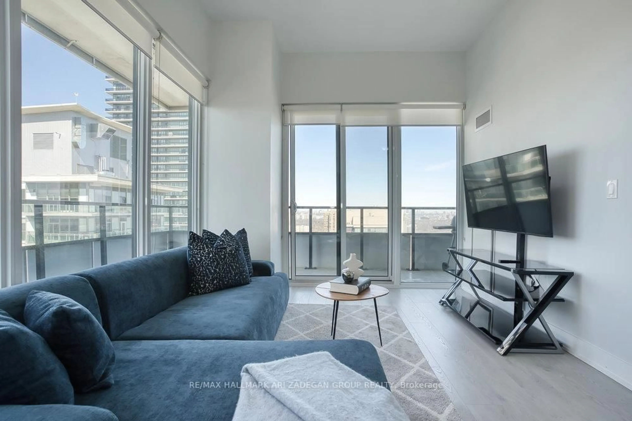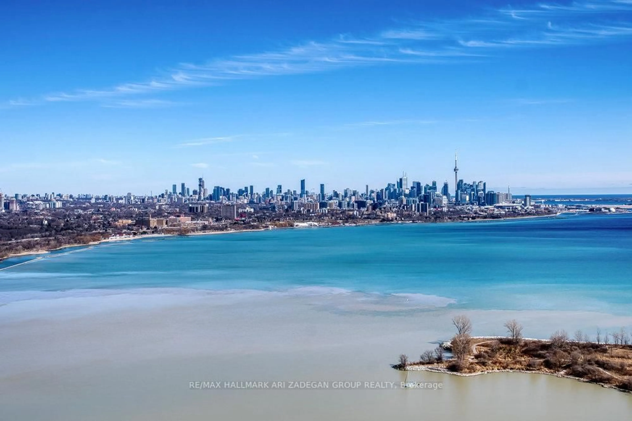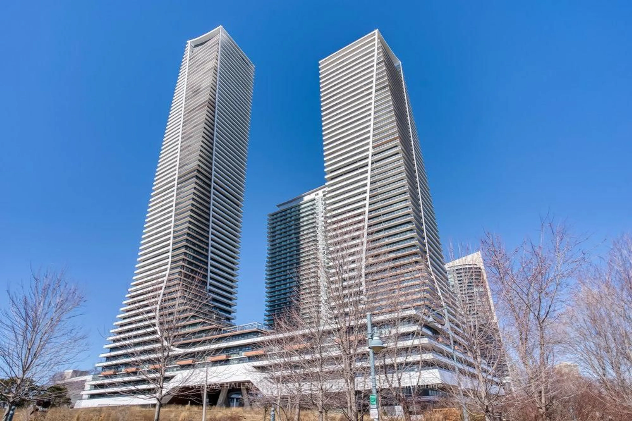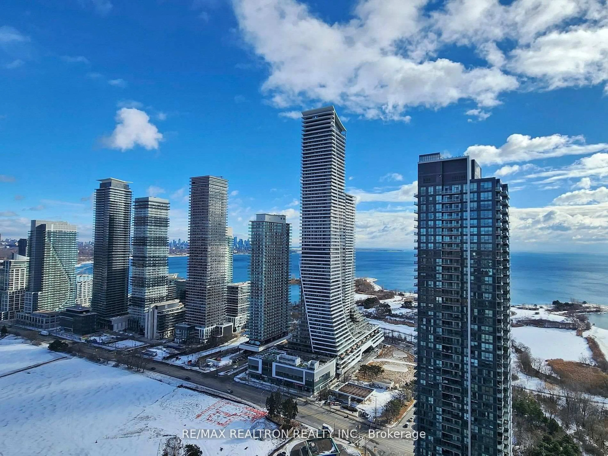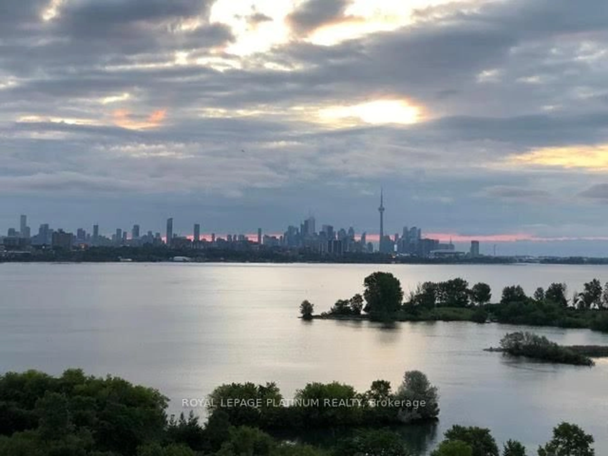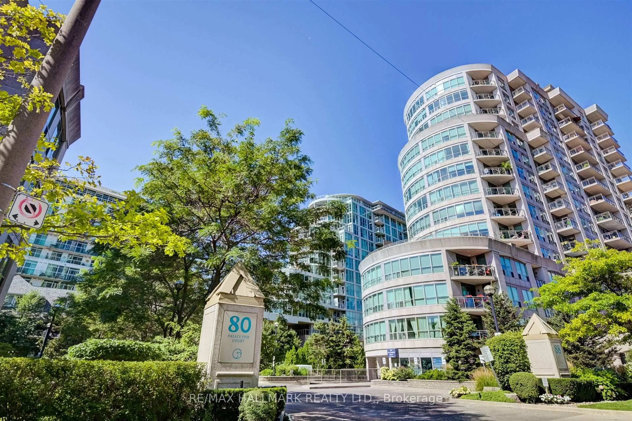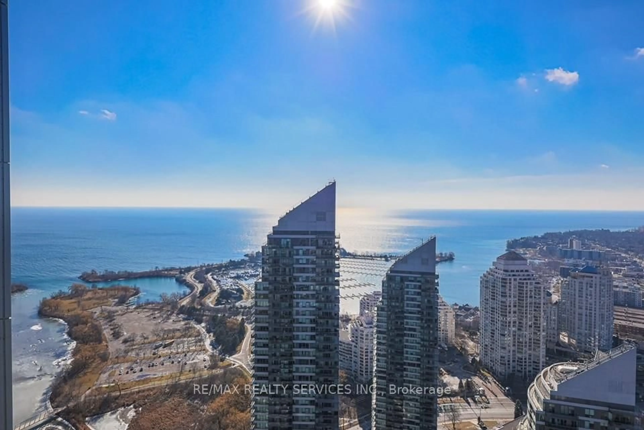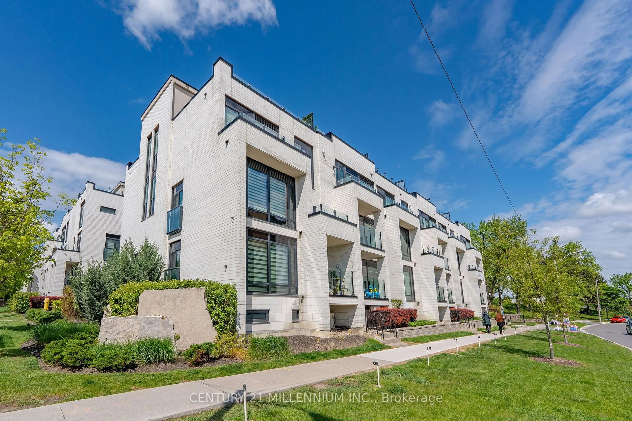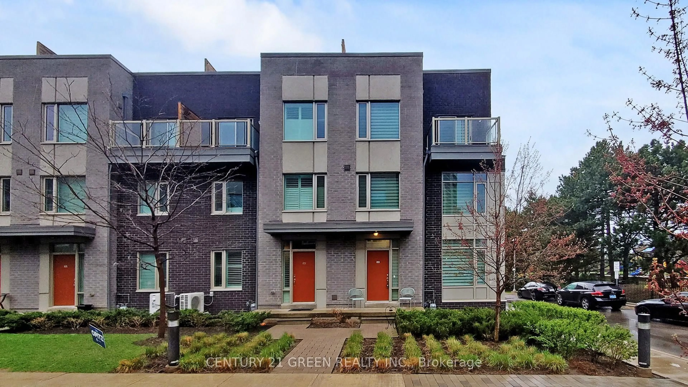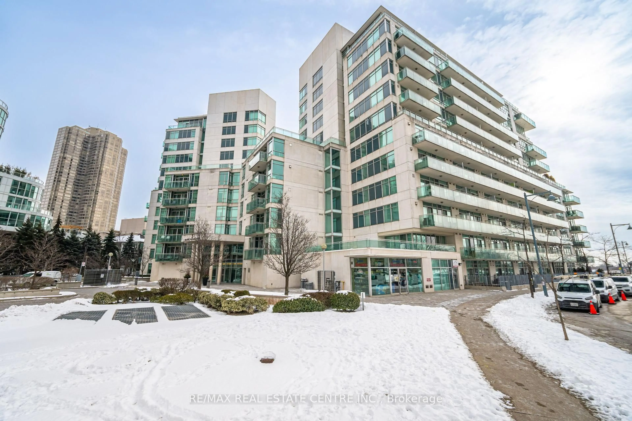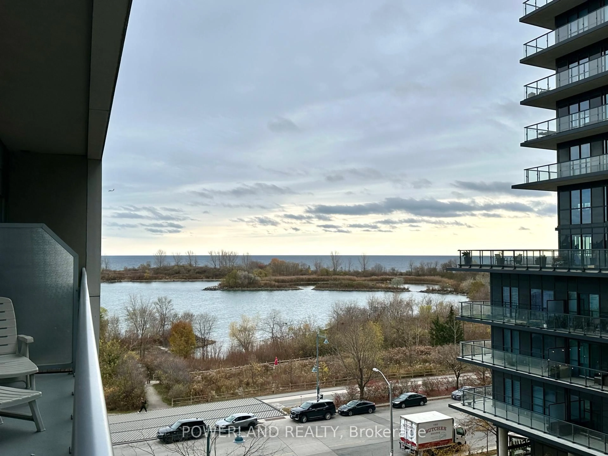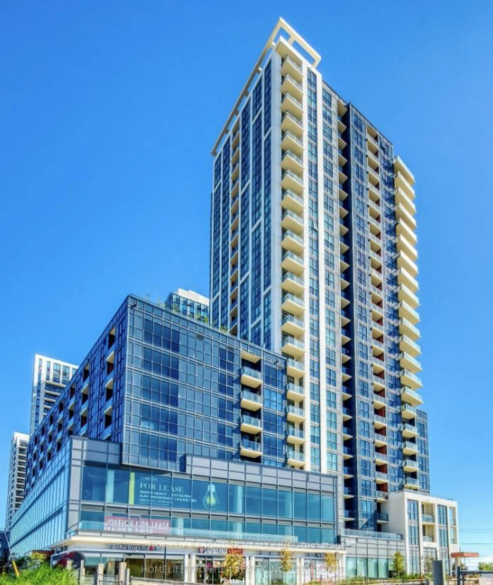20 Shore Breeze Dr #4104, Toronto, Ontario M8V 0C7
Contact us about this property
Highlights
Estimated ValueThis is the price Wahi expects this property to sell for.
The calculation is powered by our Instant Home Value Estimate, which uses current market and property price trends to estimate your home’s value with a 90% accuracy rate.Not available
Price/Sqft$1,139/sqft
Est. Mortgage$3,650/mo
Tax Amount (2024)$4,099/yr
Maintenance fees$753/mo
Days On Market91 days
Total Days On MarketWahi shows you the total number of days a property has been on market, including days it's been off market then re-listed, as long as it's within 30 days of being off market.159 days
Description
Luxury Waterfront Living at Eau Du Soleil Unit 4104Experience breathtaking lake and skyline views from this stunning 2-bedroom, 2-bathroom corner suite in Torontos premier waterfront community! Perched on the 41st floor with 10 ft ceiling at 20 Shore Breeze Drive, this meticulously designed residence in Eau Du Soleil Condos offers an unmatched blend of elegance, comfort, and modern luxury. Unparalleled Views & Sophisticated Design Wake up to panoramic sunrise views over Lake Ontario from your wrap-around balcony Expansive floor-to-ceiling windows fill the space with natural light Open-concept layout with 10-ft ceilings for a bright, airy feel Gourmet Kitchen for Culinary Perfection Top-of-the-line Miele appliances & sleek quartz countertops Stylish custom cabinetry & designer backsplash Perfect for entertaining with seamless flow to dining & living areas Spacious Bedrooms & Spa-Inspired Bathrooms Primary suite with luxurious ensuite & large walk-in closet Second bedroom perfect for guests, an office, or a peaceful retreat Modern bathrooms with elegant finishes & premium fixtures World-Class Building Amenities Saltwater pool & state-of-the-art fitness center Yoga & pilates studio + spa-inspired whirlpool Wine & cigar lounge, rooftop terrace, & party room 24-hour concierge & security for peace of mind Unbeatable Location The Best of Waterfront Living! Steps to parks, scenic walking trails, and lakefront activities Close to trendy cafes, restaurants, & shopping Easy access to transit, highways, and downtown TorontoThis unit is a rare gem perfect for those who appreciate luxury, convenience, and spectacular views! Dont miss this opportunity to own a piece of Torontos waterfront paradise.
Property Details
Interior
Features
Exterior
Features
Parking
Garage spaces 1
Garage type Underground
Other parking spaces 0
Total parking spaces 1
Condo Details
Amenities
Bbqs Allowed, Bike Storage, Concierge, Exercise Room, Gym, Indoor Pool
Inclusions
Property History

 37
37

Get up to 1% cashback when you buy your dream home with Wahi Cashback

A new way to buy a home that puts cash back in your pocket.
- Our in-house Realtors do more deals and bring that negotiating power into your corner
- We leverage technology to get you more insights, move faster and simplify the process
- Our digital business model means we pass the savings onto you, with up to 1% cashback on the purchase of your home
