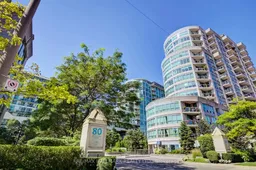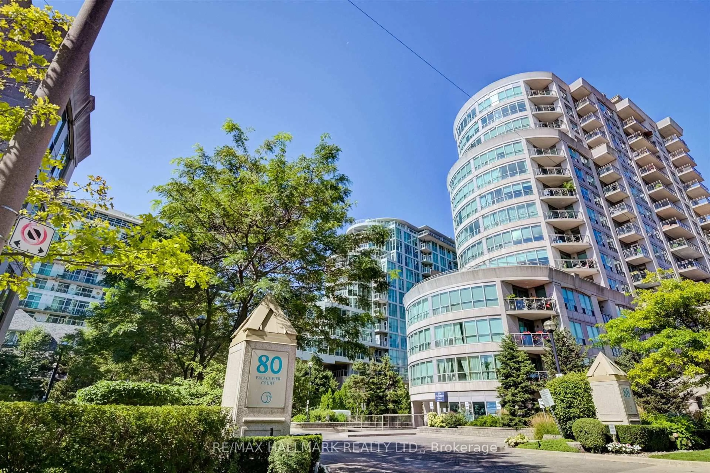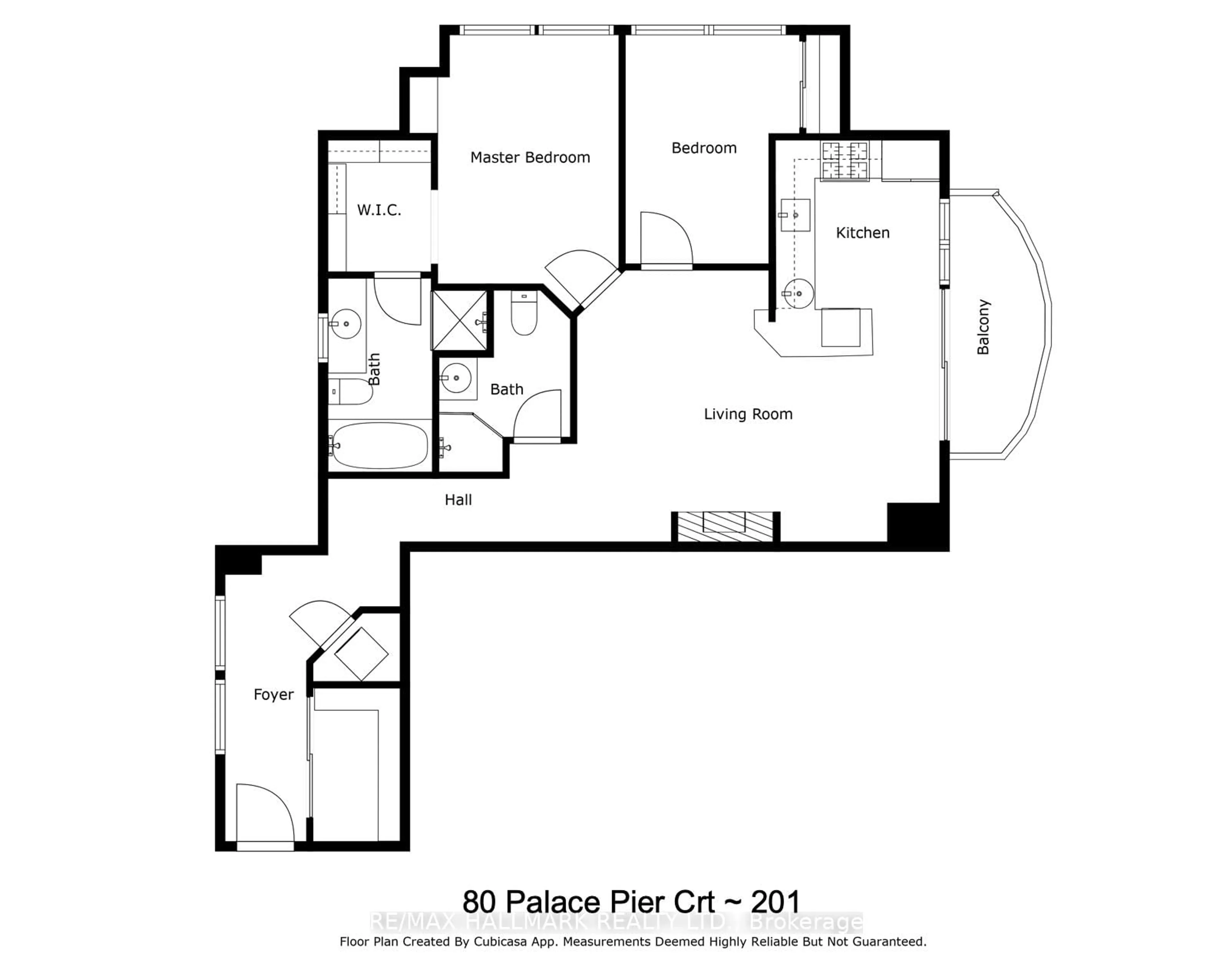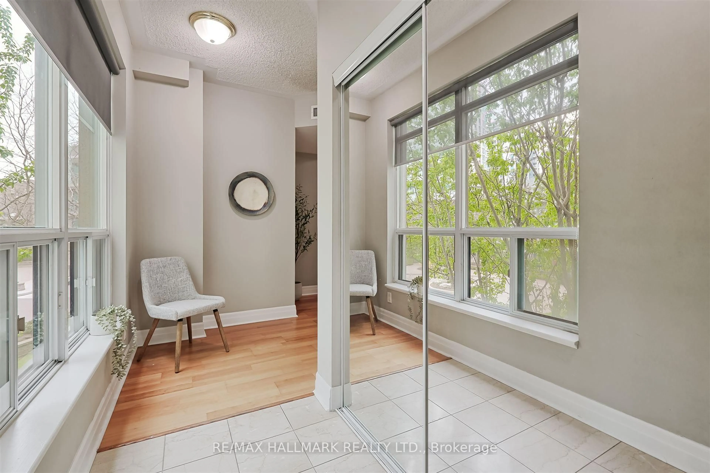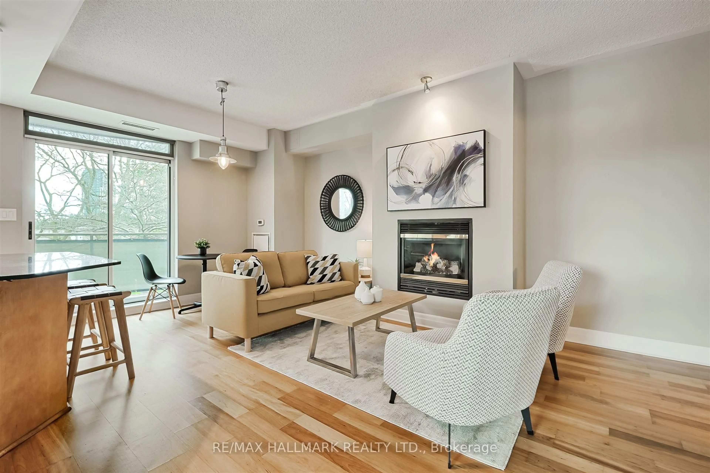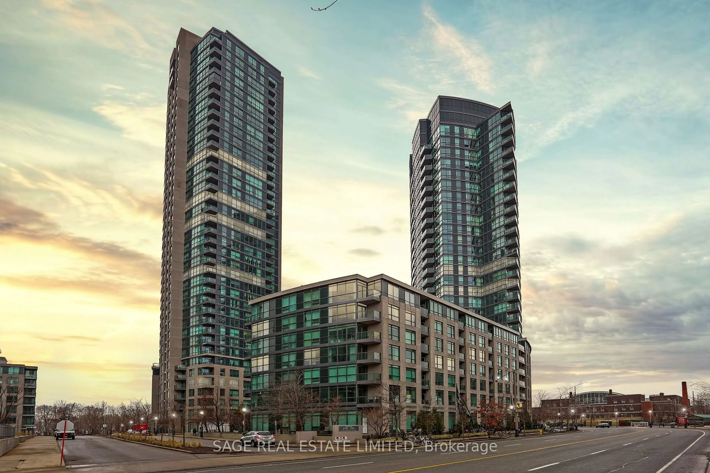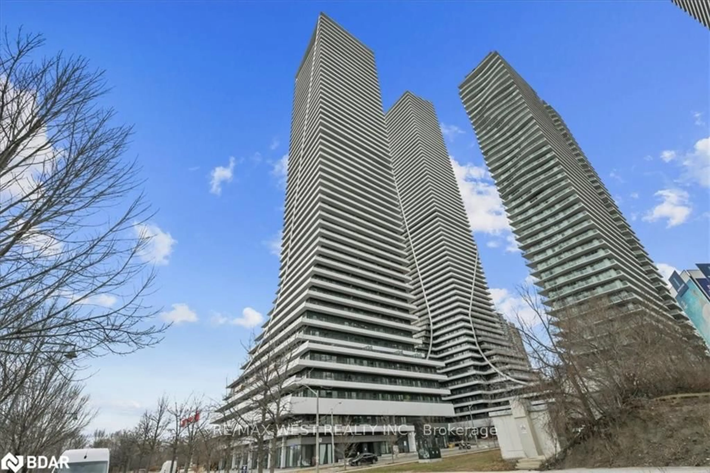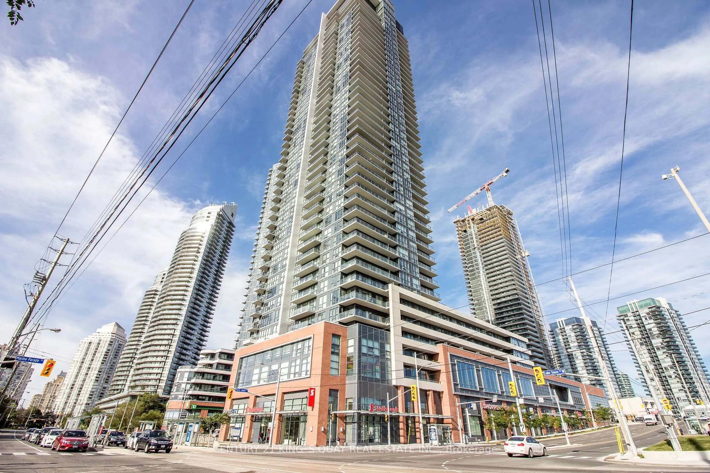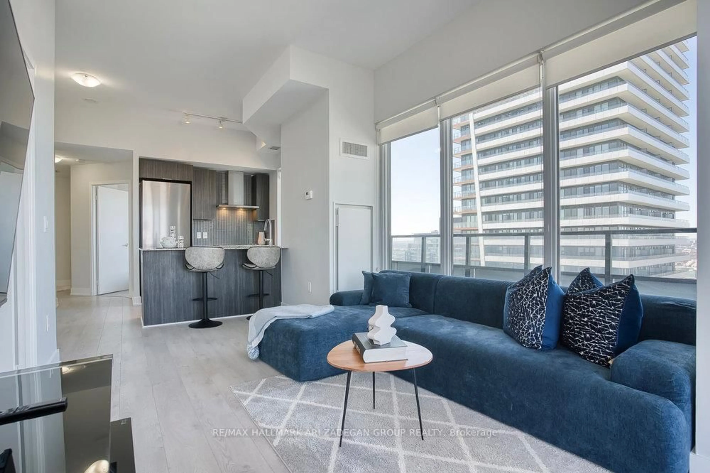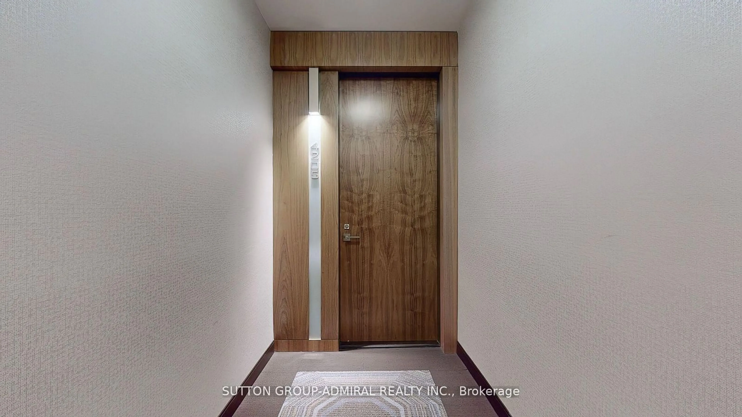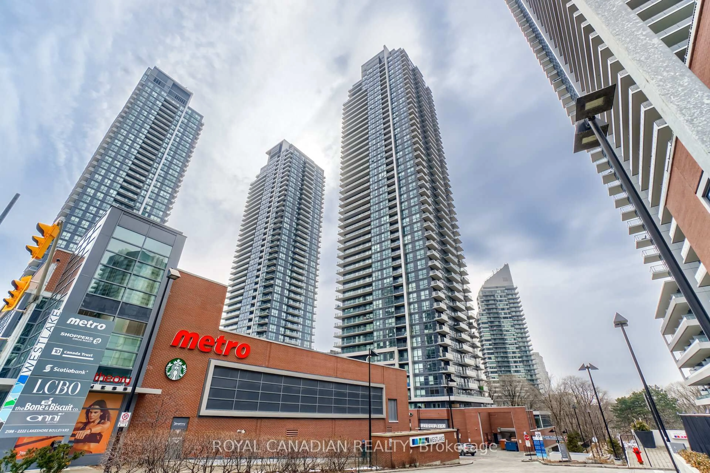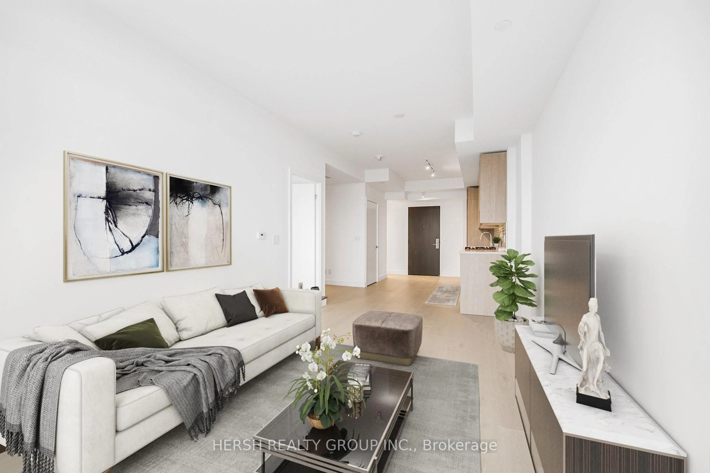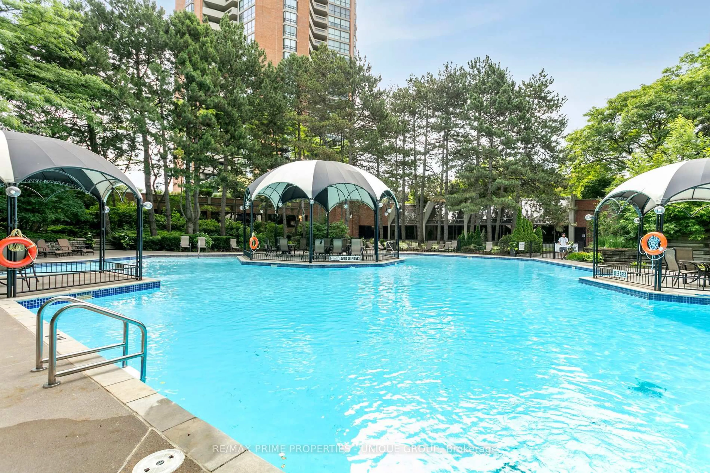80 Palace Pier Crt #201, Toronto, Ontario M8V 4C1
Contact us about this property
Highlights
Estimated valueThis is the price Wahi expects this property to sell for.
The calculation is powered by our Instant Home Value Estimate, which uses current market and property price trends to estimate your home’s value with a 90% accuracy rate.Not available
Price/Sqft$641/sqft
Monthly cost
Open Calculator

Curious about what homes are selling for in this area?
Get a report on comparable homes with helpful insights and trends.
*Based on last 30 days
Description
Live by the Lake, Just Like a Local - Welcome to Nevis Waterfront where lakeside living meets community charm. This rare 2 bed, 2 bath corner suite offers over 1,000 sq ft of bright, easy going space with sun-filled rooms, a gas fireplace, and a generous balcony wrapped in leafy views perfect for BBQs and relaxing afternoons. Located on the 2nd floor with convenient access via elevator or stairs, this home is designed for comfort and connection. Step outside and hit the Martin Goodman Trail for a stroll, cycle, or some quality dog-walking and people-watching. Catch the Humber Bay Farmers Market from May to October, and don't miss the front-row view of the annual Air Show from the rooftop patio. Oodles of local services, & Paul's Coffee right downstairs, you'll love the walkable amenities. With quick access to the QEW, you're just minutes from Sherway Gardens, Pearson Airport, Bloor West shops and bountiful High Park. Plus, you've got a fitness room, guest suites, and visitor parking right in the building. This property offers a more mature living experience in Humber Bay, with a warm, relaxed place to enjoy the best of lakefront living just like a local.
Property Details
Interior
Features
Flat Floor
Living
5.62 x 3.12hardwood floor / Gas Fireplace / Combined W/Dining
Dining
5.62 x 3.12hardwood floor / Combined W/Living / W/O To Balcony
Kitchen
2.64 x 3.14Granite Floor / Granite Counter / Breakfast Bar
Primary
4.08 x 3.85Laminate / 4 Pc Ensuite / B/I Closet
Exterior
Features
Parking
Garage spaces 1
Garage type Underground
Other parking spaces 0
Total parking spaces 1
Condo Details
Amenities
Bbqs Allowed, Gym, Rooftop Deck/Garden, Visitor Parking, Exercise Room, Guest Suites
Inclusions
Property History
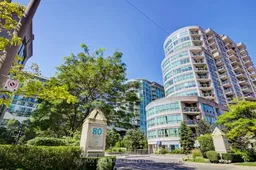 37
37