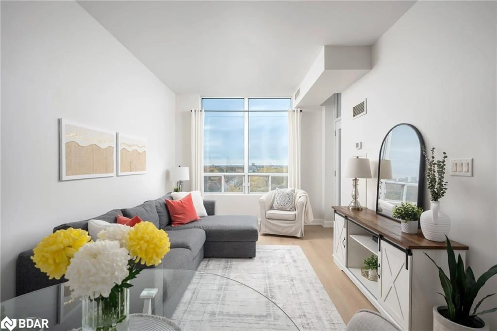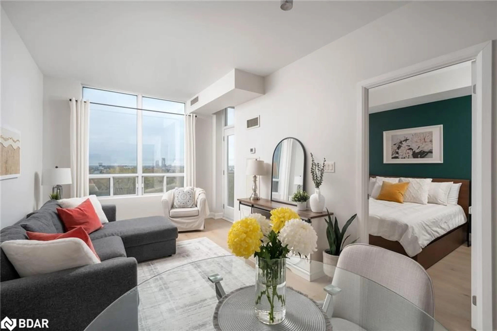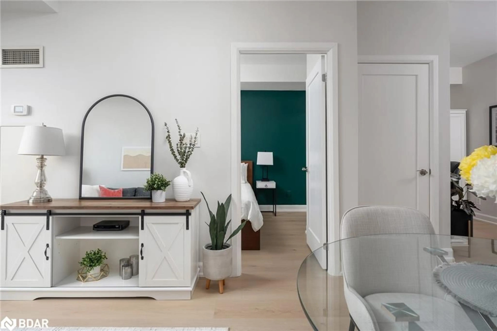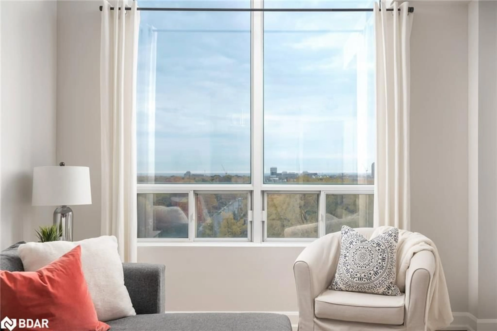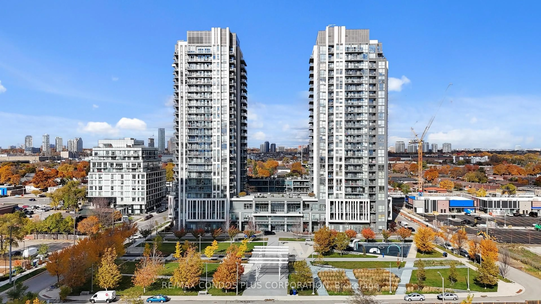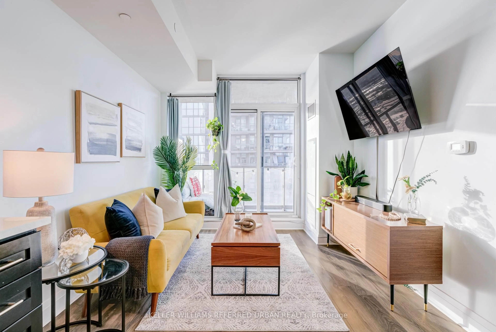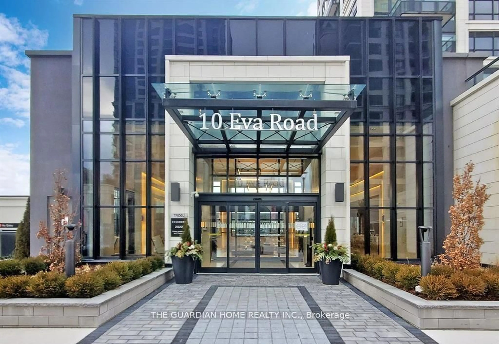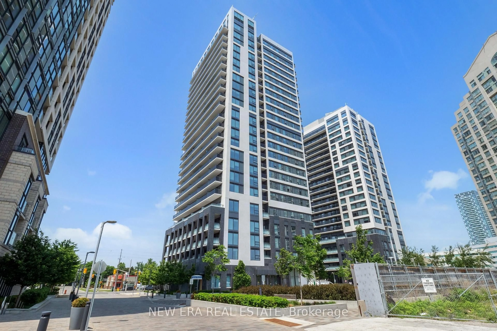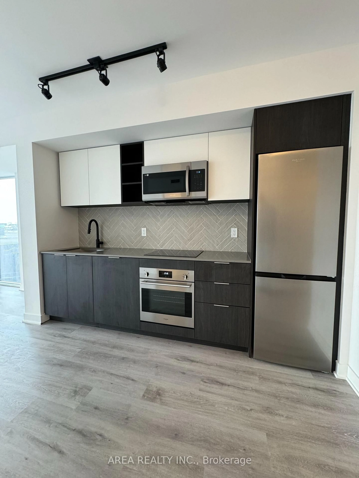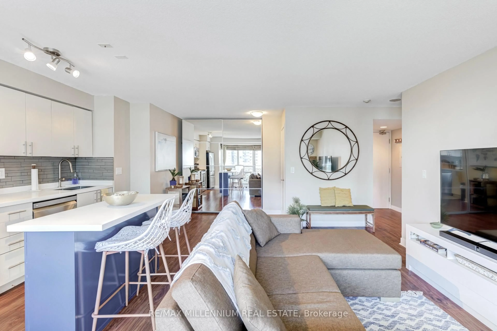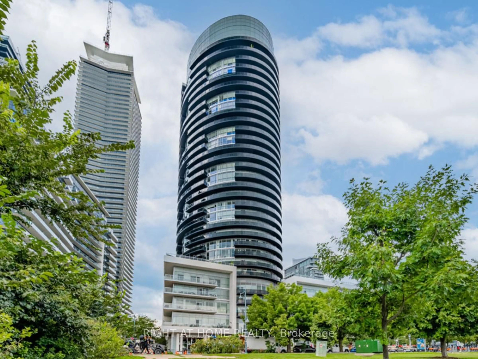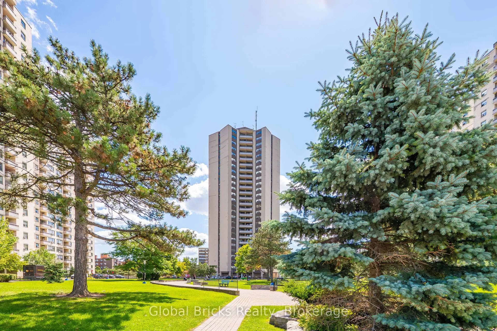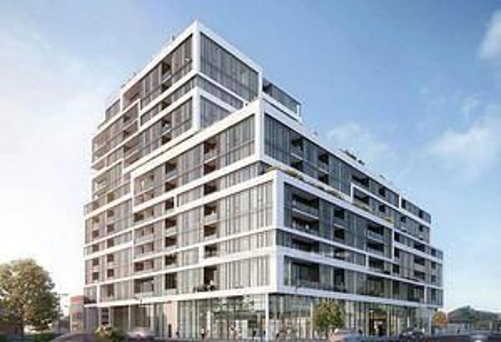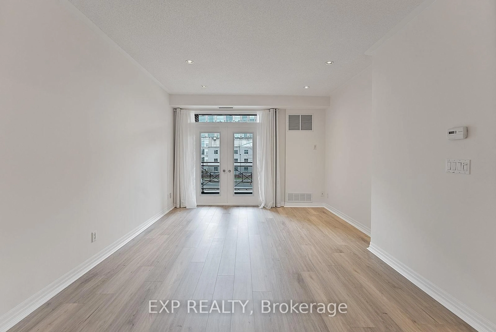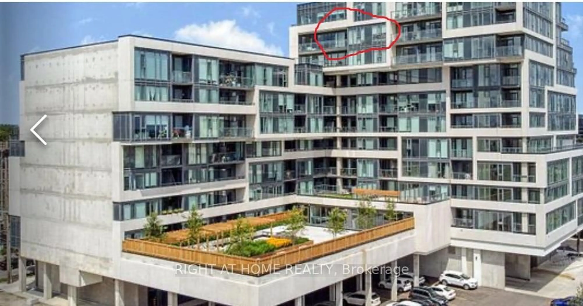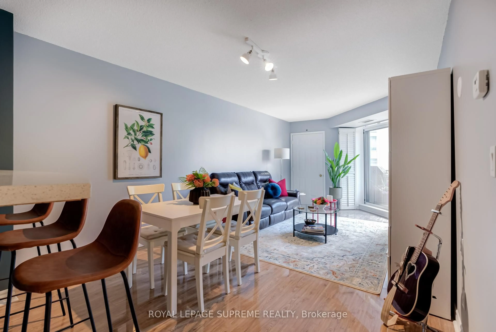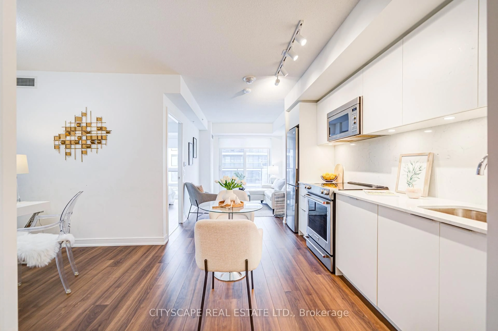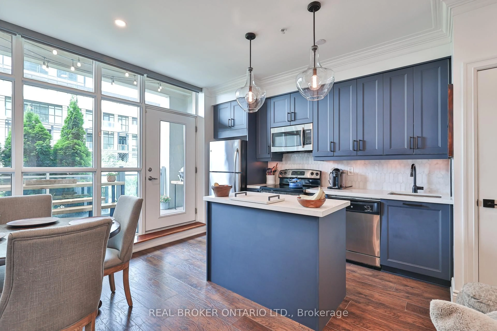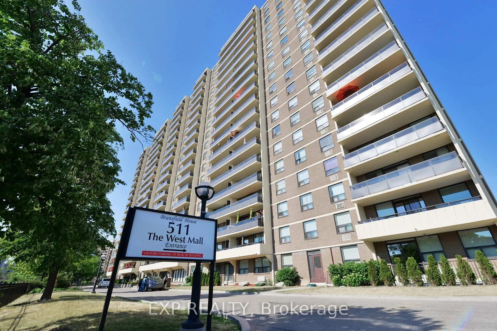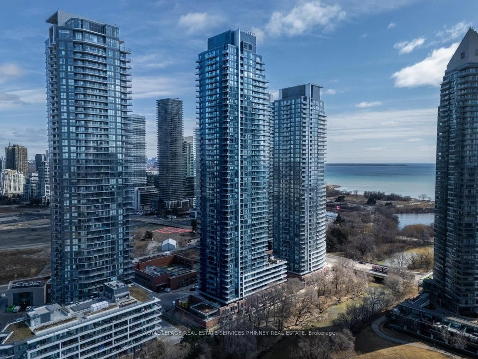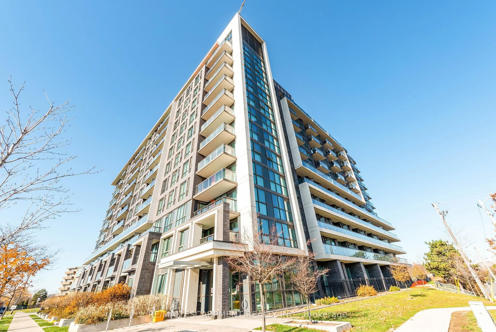3391 Bloor St #907, Etobicoke, Ontario M8X 1G3
Contact us about this property
Highlights
Estimated valueThis is the price Wahi expects this property to sell for.
The calculation is powered by our Instant Home Value Estimate, which uses current market and property price trends to estimate your home’s value with a 90% accuracy rate.Not available
Price/Sqft$845/sqft
Monthly cost
Open Calculator
Description
Unobstructed south views at the stylish Kingswood on Bloor! Large windows & full of light. A pop of colour sets this unit apart from the average. Located at a critical hub of Islington & Bloor: with the subway directly in front of your building you can exist in the space between the hustle and bustle of downtown and the more laid back lifestyle of Etobicoke living. This unit was renovated with style & class. Being here creates a feeling of warmth and calm, exactly what you would hope for from your own little retreat. A peaceful ambiance all to yourself on the quiet side of the building. Featuring luxury vinyl floors updated in 2025 with upgraded baseboards, open concept kitchen with Caesarstone counters, stainless steel appliances, custom lighting, flat ceilings and solid wood doors. Freshly painted throughout. Elegant bathroom renovation in 2020 boasts cultured marble counters and high end finishes. Spacious den can be used for separate dining room, office or space for guests. Includes parking and locker. Maintenance fees include Cable TV, Internet, Heat, AC, Water and Visitor Parking. Great amenities including large party room with balcony (renovated in 2024 along with hallways), gym, library, and roof top garden for stargazing on those warm summer nights! New chiller (AC). This building is well maintained, quiet and private, and backs onto a residential neighbourhood. Enjoy the treed view! Steps to shops, cafes, lively restaurants as well as the Kingsway's boutique sand parks. Move in and enjoy an effortless urban lifestyle.
Property Details
Interior
Features
Main Floor
Foyer
2.72 x 1.96Den
2.46 x 1.75Kitchen
3.35 x 3.02Dining Room
3.02 x 4.67Exterior
Features
Parking
Garage spaces 1
Garage type -
Other parking spaces 0
Total parking spaces 1
Condo Details
Amenities
Elevator(s), Fitness Center, Library, Media Room, Party Room, Roof Deck
Inclusions
Property History
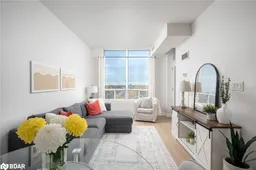 50
50
