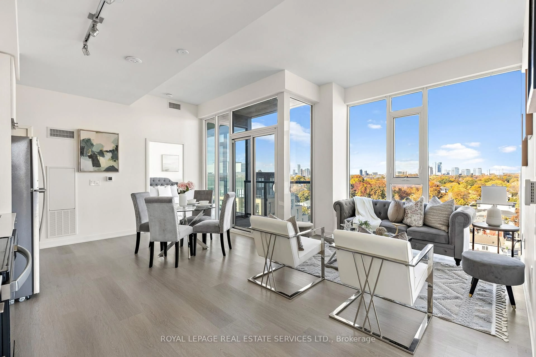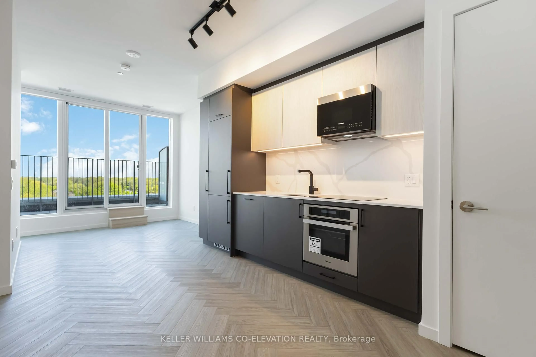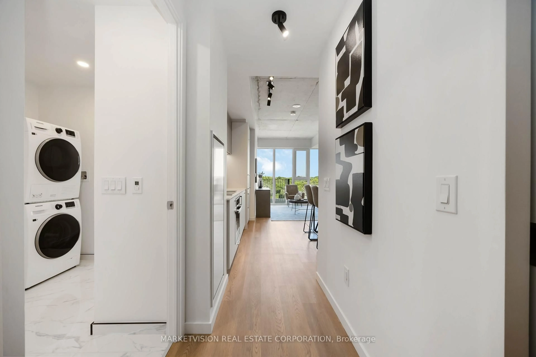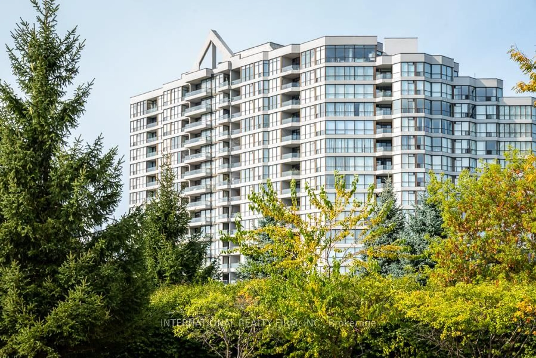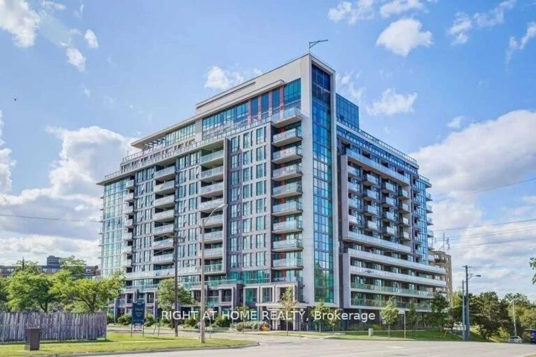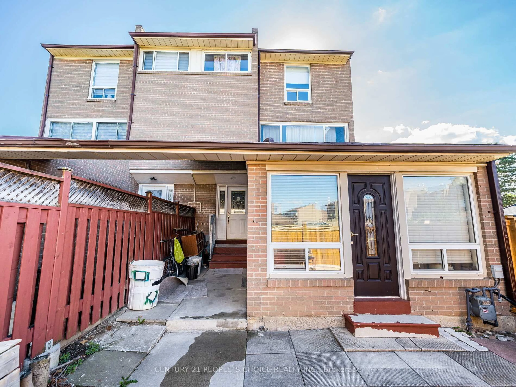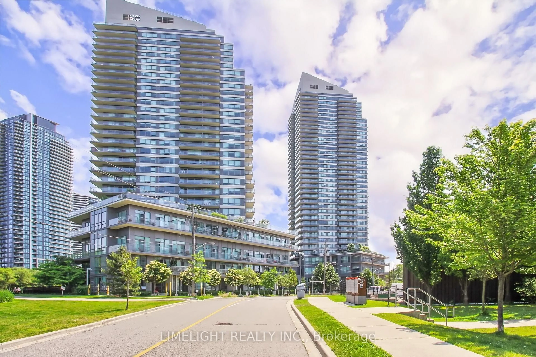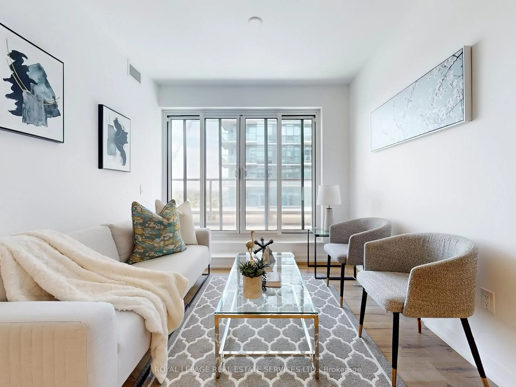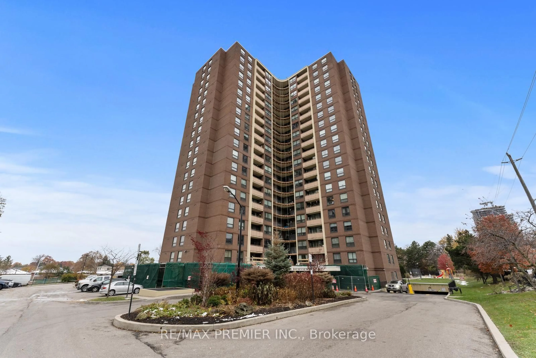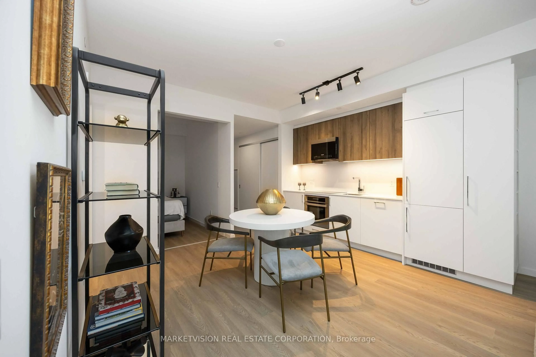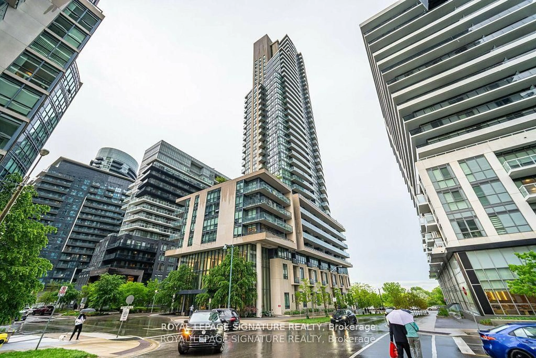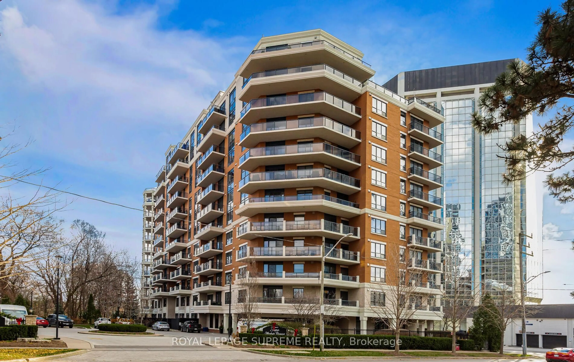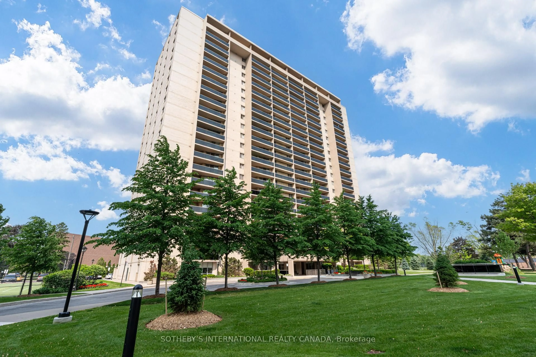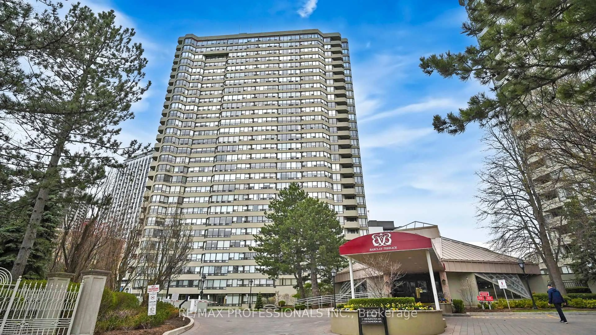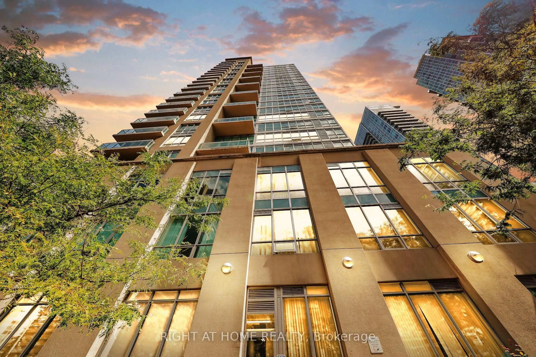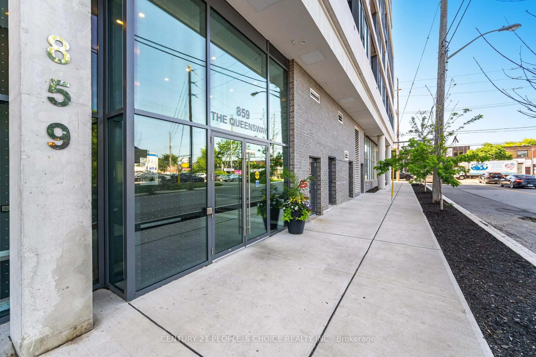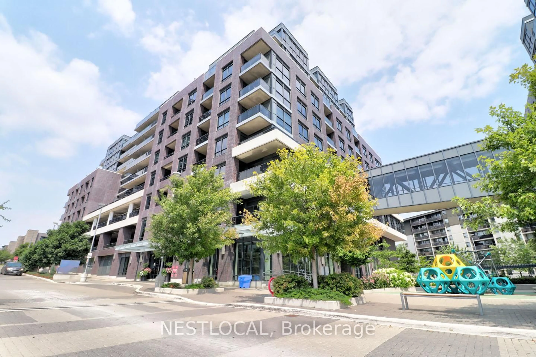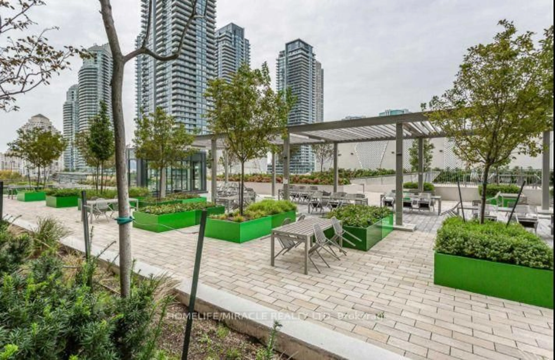Welcome To This Beautifully Maintained And Thoughtfully Designed 2-Bedroom, 2-Bathroom Condo At 7 Smith Crescent, Nestled Beside Queensway Park In Vibrant Etobicoke. This Spacious Home Offers The Best Of Both Worlds: Tranquil Park Views And Easy Access To Urban Conveniences. Step Into A Welcoming Foyer With Two Double Closets, Providing Ample Space For Coats, Shoes, And Pantry Storage. The Modern Kitchen Is A Chefs Delight, Featuring An Oversized Centre Island With Sleek Quartz Waterfall Counters, Abundant Cabinetry, And Seating For Casual Meals Or Entertaining. The Open-Concept Living And Dining Area Comfortably Accommodates Both Lounging And Hosting, With A Walk-Out To A Generous Balcony Stretching Over 13 Feet Wide Ideal For Morning Coffee Or Unwinding While Enjoying Serene, Tree-Lined Vistas. The Primary Bedroom Offers A Peaceful Retreat With Blackout Blinds, A Large Closet, And A Luxurious Ensuite Showcasing A Walk-In Shower And Floor-To-Ceiling Marble-Inspired Tile. Both Bathrooms Include Elegant Finishes And Practical Medicine Cabinets For Added Storage. A Full-Sized Refrigerator And Separate Full-Sized Freezer Cater Perfectly To Growing Families And Meal Prep Enthusiasts. Amenities Include Concierge, Visitor Parking, Well-Equipped Gym, Hobby Room, Kids Playroom, Party Room With Billiards Table, Two Outdoor BBQ Areas, Fourteen Garden Plots, And Bike Storage. Enjoy The Evolving Queensway Strip, With Cafes, Restaurants, And Conveniences Moments Away, Plus Big-Box Shopping At Costco, Home Depot, And Sherway Gardens Nearby. Public Transit And Everyday Essentials Like Grocery Stores Are Only A Block Away, Keeping You Connected While You Savor Life Slightly Removed From The Citys Hustle And Bustle. Step Outside To Queensway Park, Where Tennis Courts, A Skating Loop, Baseball Diamond, Childrens Playground, And Walking Trails Await Just Beyond Your Door. Come Home To Comfort, Style, And Community All Overlooking The Park.
Inclusions: Stainless Steel Appliances: [GE Microwave, Frigidaire Oven, Hood Vent, LG Full Sized Fridge, Danby Stand Up Freezer In Closet], Clothes Washer and Dryer, All Roll Down Blinds, TV Brackets In Living and Bedroom, Mirrored Medicine Cabinets In Bathrooms, Light Fixtures & Ceiling Fan, Patio Flooring and Turf Border, One Parking Space & One Locker.
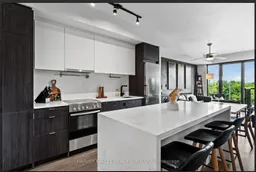 44
44

