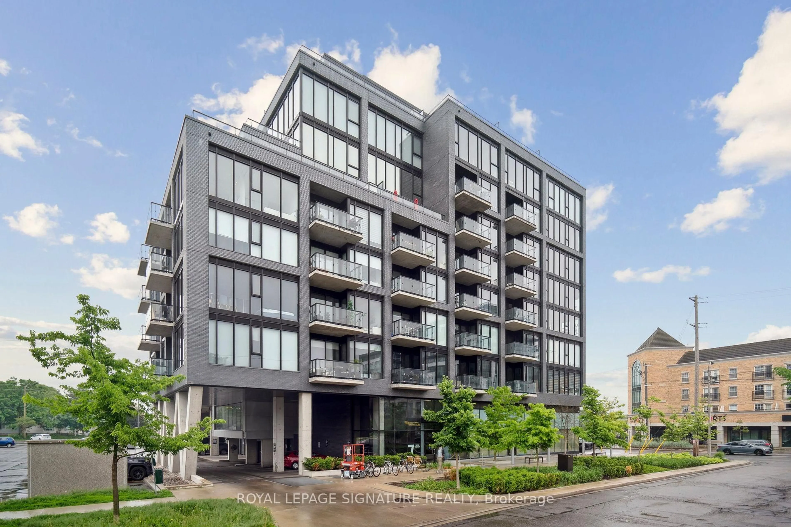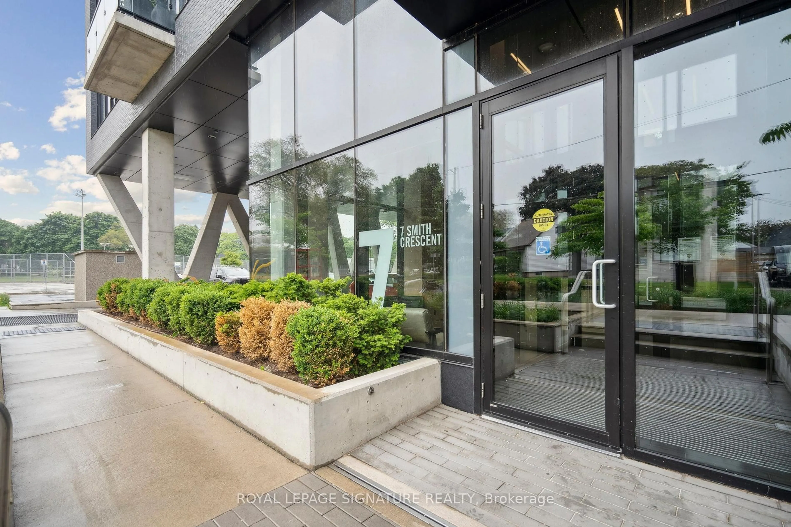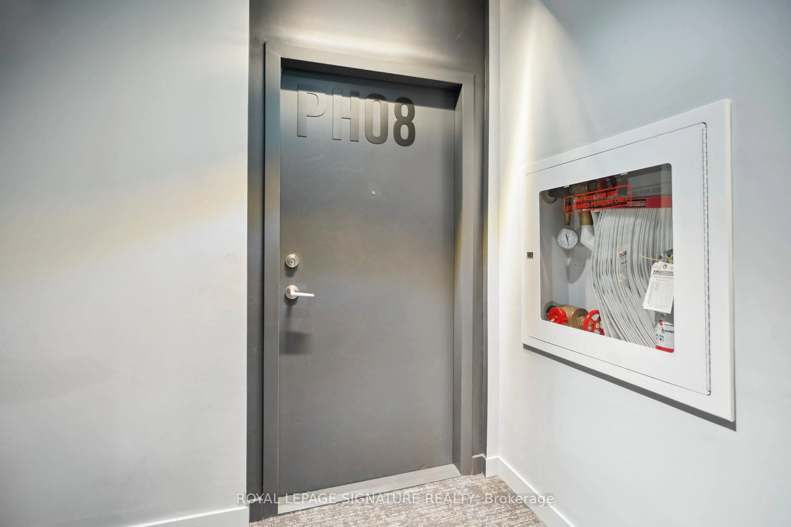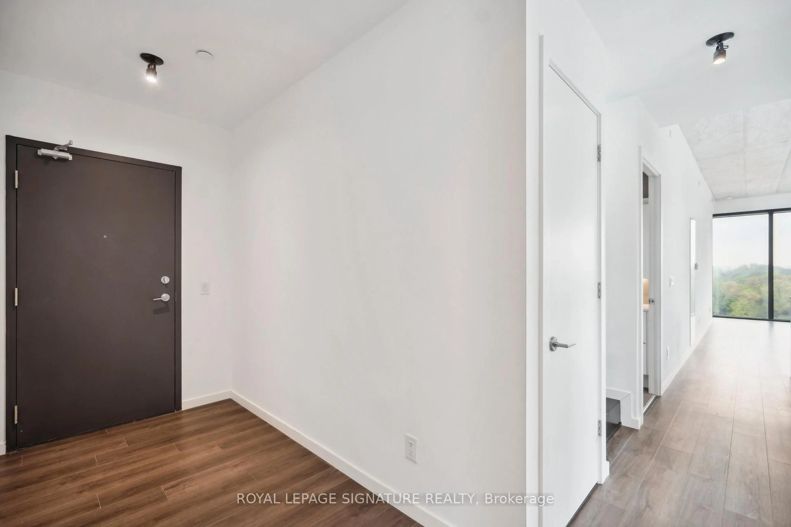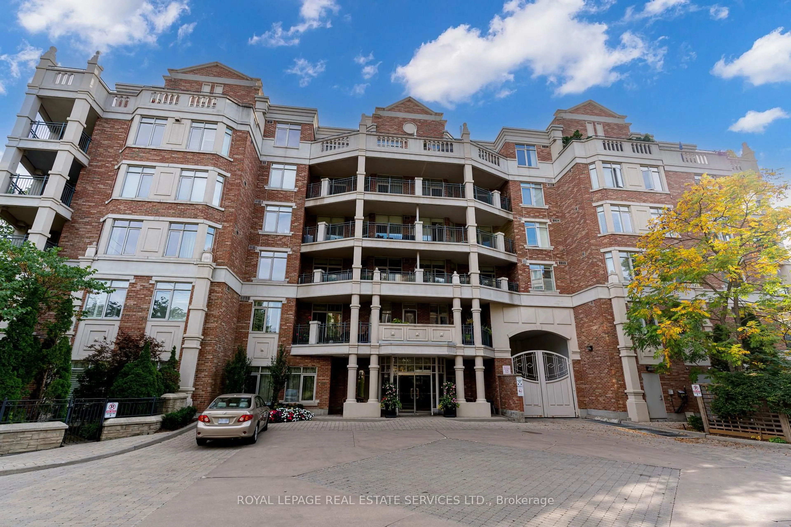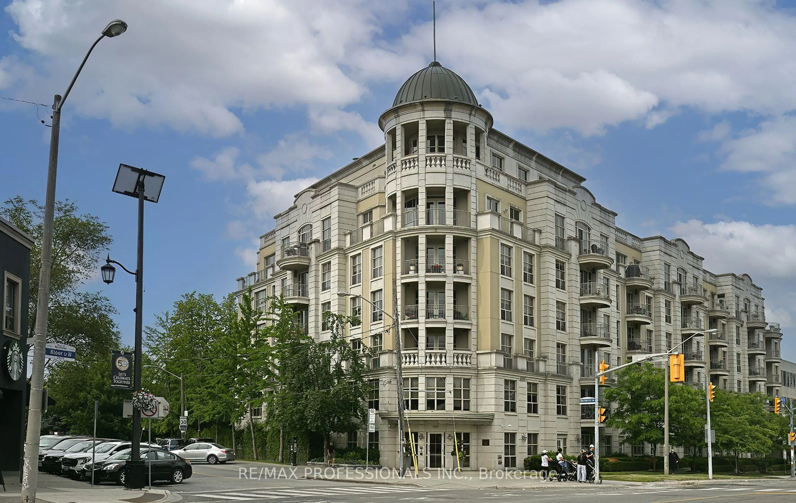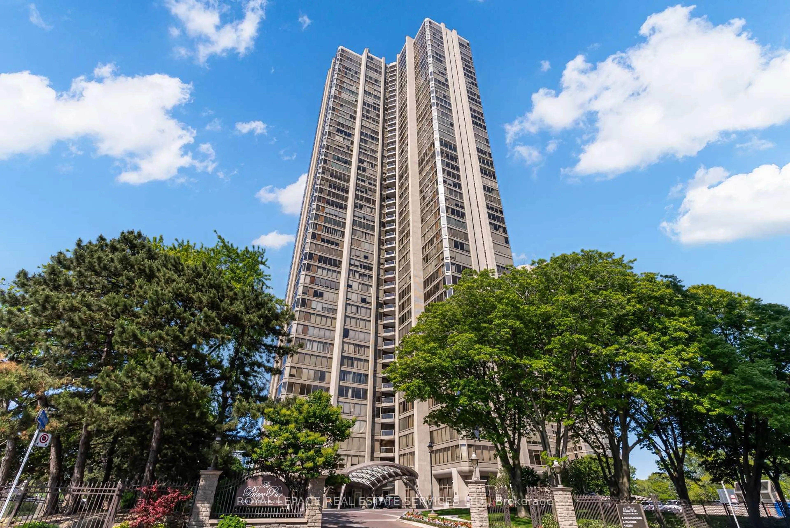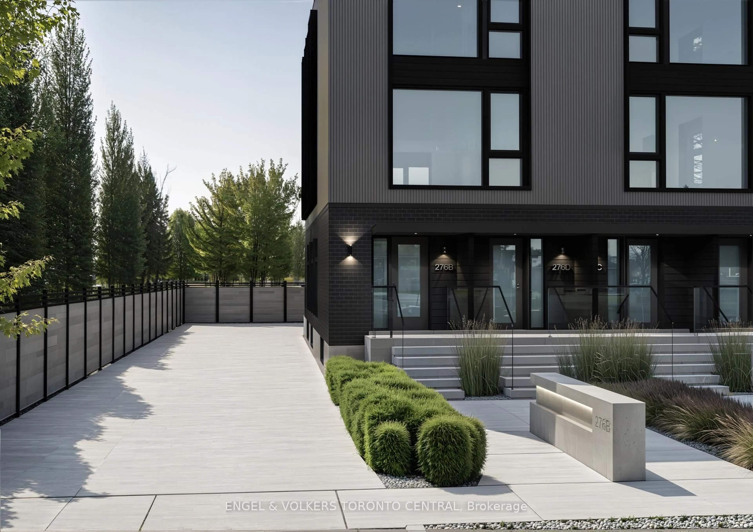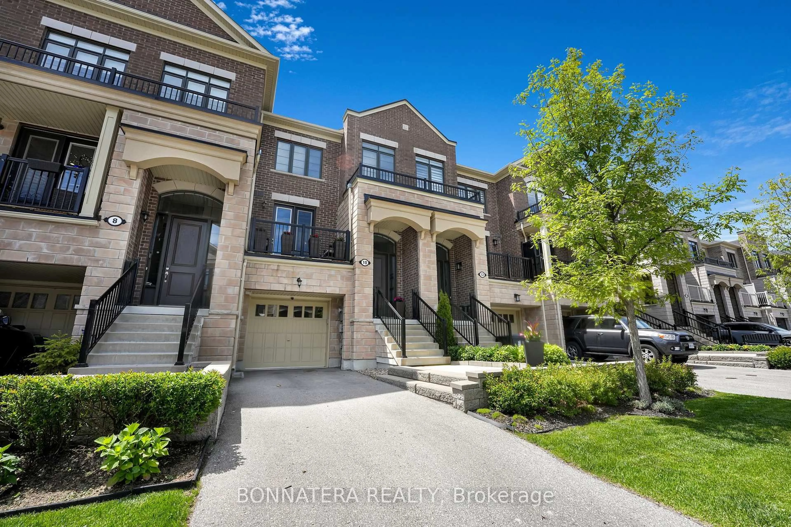7 Smith Cres #808, Toronto, Ontario M8Z 0G3
Contact us about this property
Highlights
Estimated valueThis is the price Wahi expects this property to sell for.
The calculation is powered by our Instant Home Value Estimate, which uses current market and property price trends to estimate your home’s value with a 90% accuracy rate.Not available
Price/Sqft$928/sqft
Monthly cost
Open Calculator

Curious about what homes are selling for in this area?
Get a report on comparable homes with helpful insights and trends.
+19
Properties sold*
$570K
Median sold price*
*Based on last 30 days
Description
Penthouse 8 Signature Living Above the ParkThis brand new penthouse residence offers expansive northern views over the park, sunlit eastern exposure, and stunning sightlines back to the city skyline. One of the largest layouts in the building, offering over 1,300 square feet of interior living space and a 579 square foot private terrace. Featuring a spacious open-concept design and floor-to-ceiling windows throughout. Finished with a sleek modern kitchen, premium stainless steel appliances, and two full bathrooms. Set within a vibrant community backing onto tennis courts and a baseball diamond, and steps to everyday conveniences. Residents enjoy first-class amenities including a fully equipped gym, games room, and more. A rare opportunity for elevated living in a premium urban setting.
Property Details
Interior
Features
Exterior
Features
Parking
Garage spaces 2
Garage type Underground
Other parking spaces 0
Total parking spaces 2
Condo Details
Inclusions
Property History
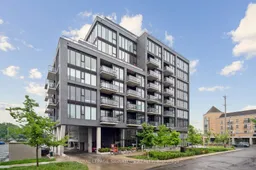 34
34