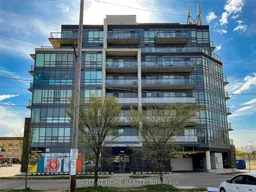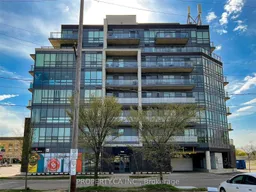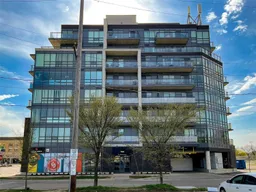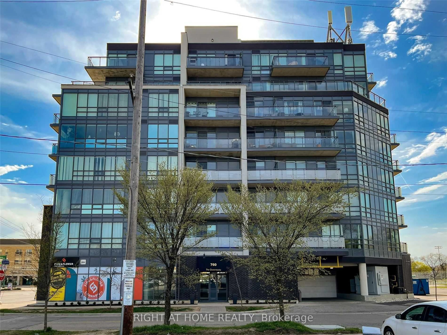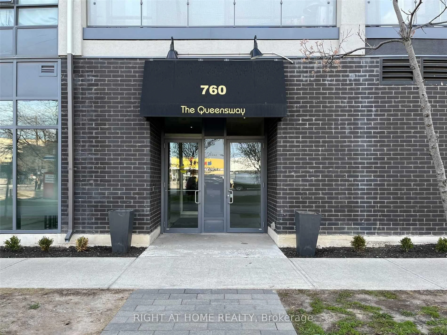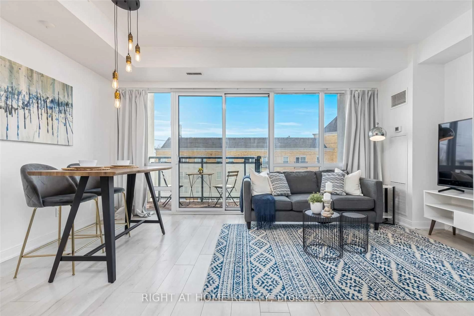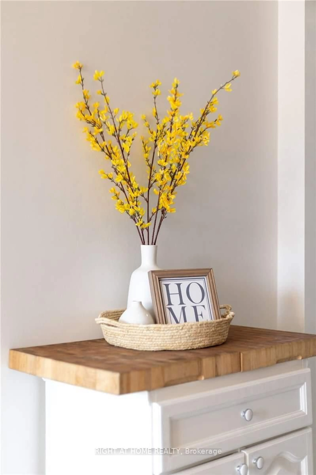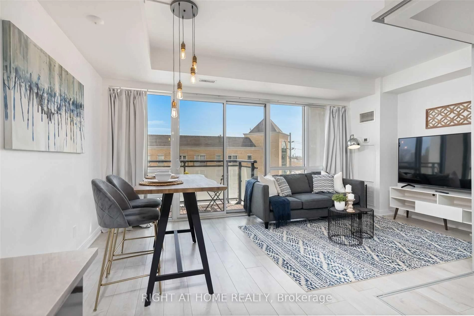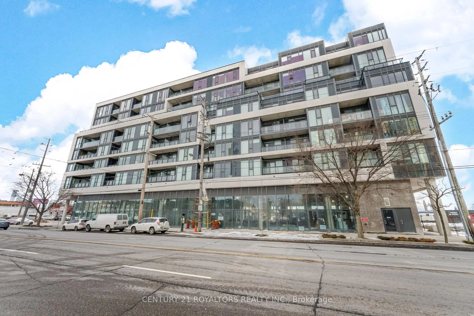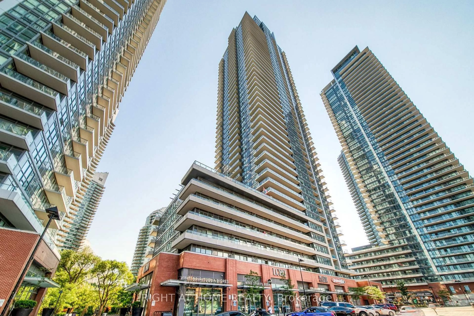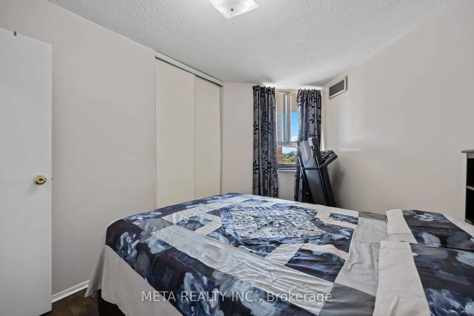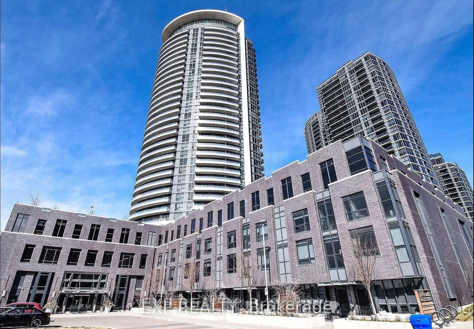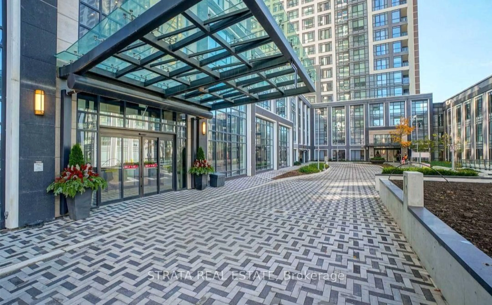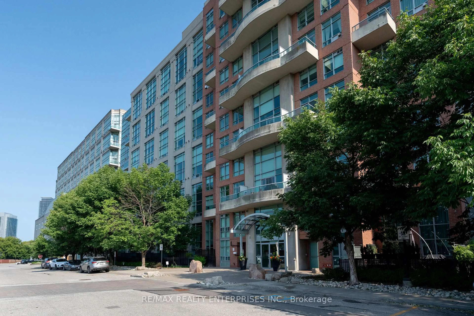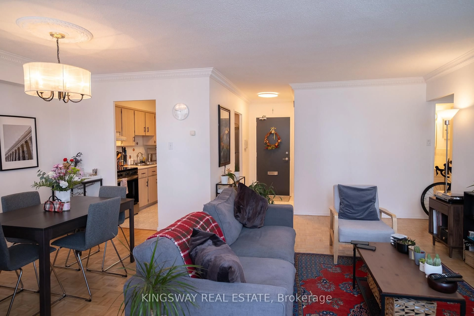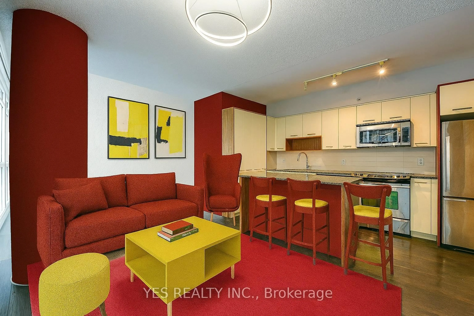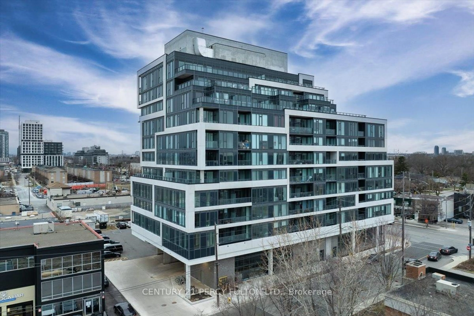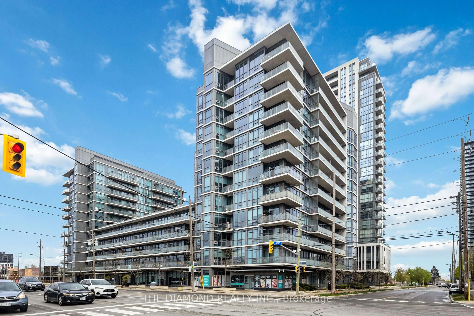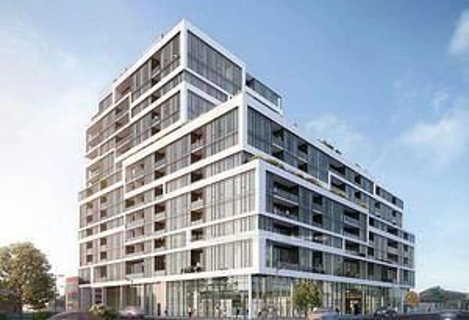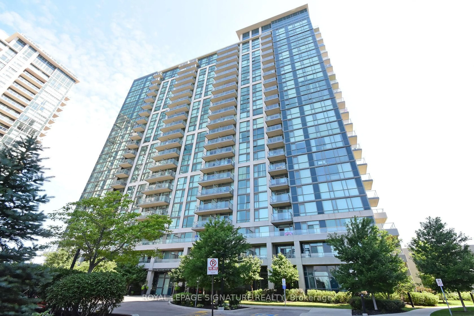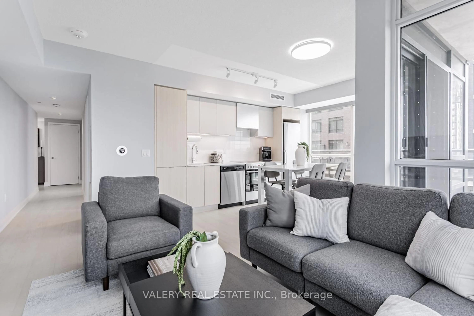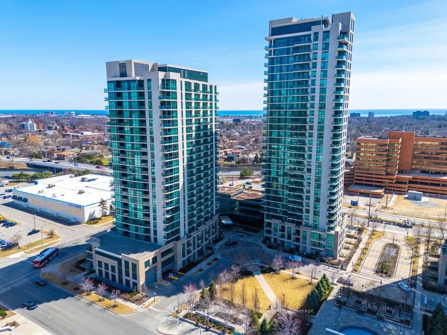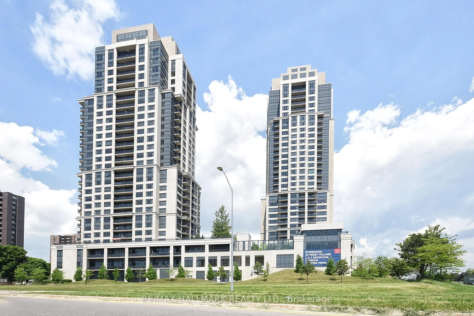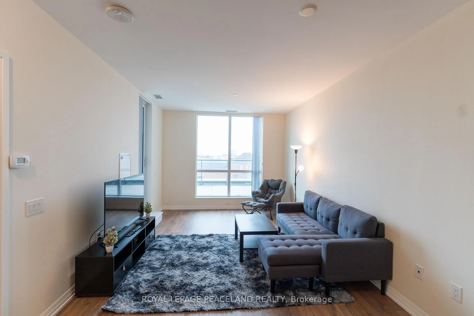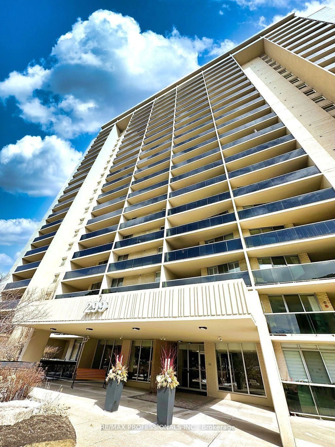760 The Queensway #410, Toronto, Ontario M8Z 0E1
Contact us about this property
Highlights
Estimated valueThis is the price Wahi expects this property to sell for.
The calculation is powered by our Instant Home Value Estimate, which uses current market and property price trends to estimate your home’s value with a 90% accuracy rate.Not available
Price/Sqft$619/sqft
Monthly cost
Open Calculator

Curious about what homes are selling for in this area?
Get a report on comparable homes with helpful insights and trends.
+10
Properties sold*
$554K
Median sold price*
*Based on last 30 days
Description
Sun-filled 1+Den in an intimate boutique building in a highly sought-after neighbourhood! Approx. 600 sqft open-concept layout with modern finishes including stainless steel appliances, quartz counters, decorative tile backsplash, and laminate floors throughout. Floor-to-ceiling windows bring in tons of natural light and walk out to a private balcony with sweeping views. Includes 1 parking & 1 locker. Steps to groceries, The Beer Store, top restaurants, and recreational amenities like skating rinks, tennis courts, baseball diamonds, and parks. A perfect blend of comfort and convenience! Stonegate-Queensway is a family-friendly west Toronto neighbourhood known for its tree-lined streets, spacious lots, and mix of charming homes and condos. Enjoy nearby parks, top schools, and easy access to transit, highways, and shopping along The Queensway and Bloor. A perfect blend of city convenience and suburban feel.
Property Details
Interior
Features
Flat Floor
Living
5.39 x 3.26Laminate / Combined W/Dining / W/O To Balcony
Dining
5.39 x 3.26Laminate / Combined W/Living
Kitchen
4.15 x 2.47Laminate / Open Concept / Stainless Steel Appl
Br
3.14 x 2.65Laminate / Closet / Glass Doors
Exterior
Features
Parking
Garage spaces 1
Garage type Underground
Other parking spaces 0
Total parking spaces 1
Condo Details
Amenities
Gym, Party/Meeting Room, Visitor Parking
Inclusions
Property History
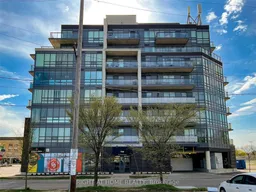 31
31