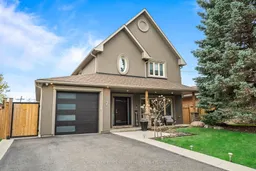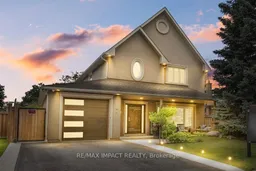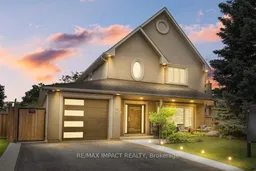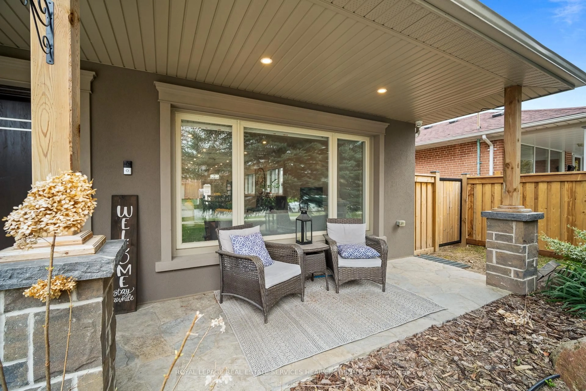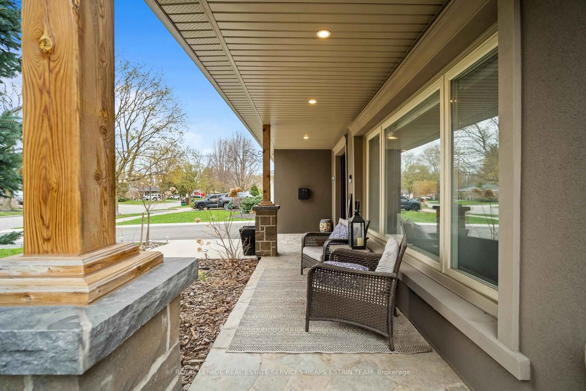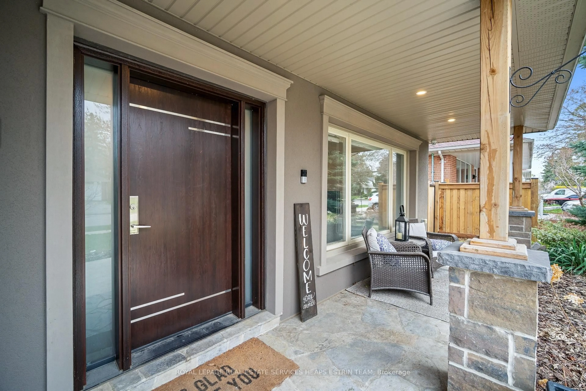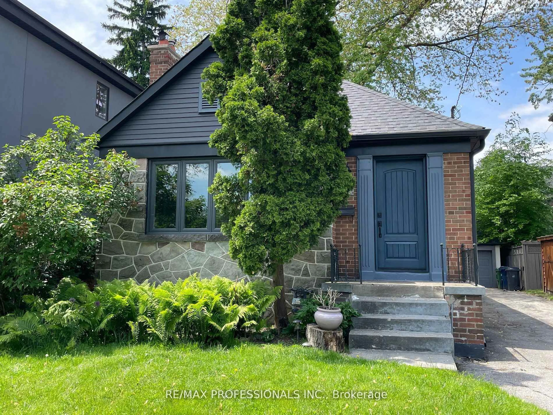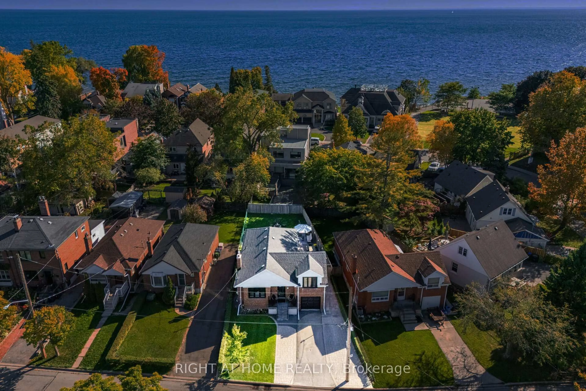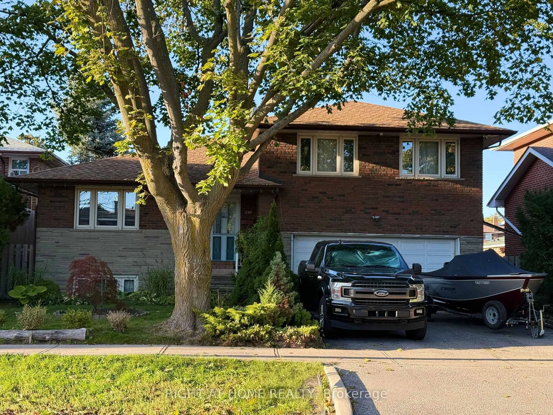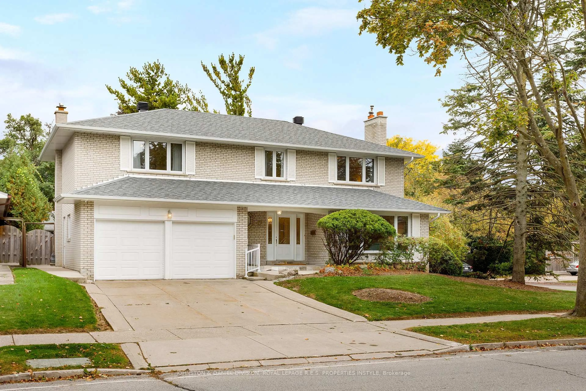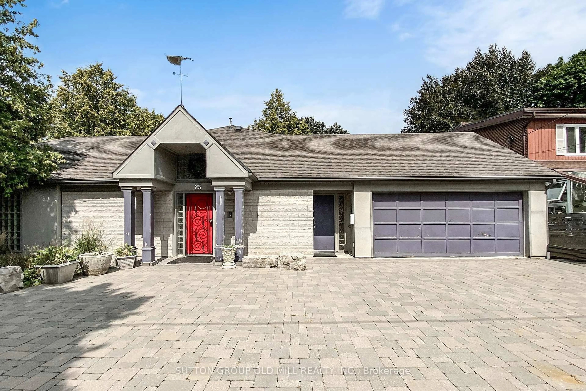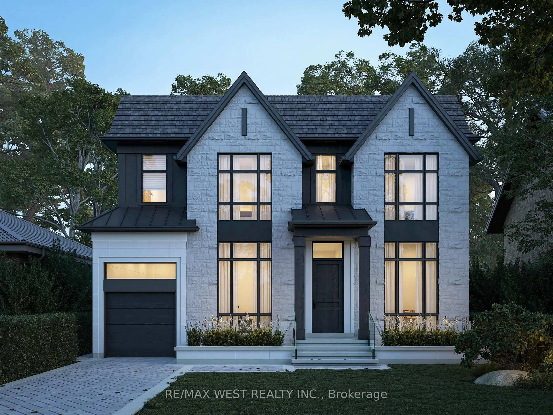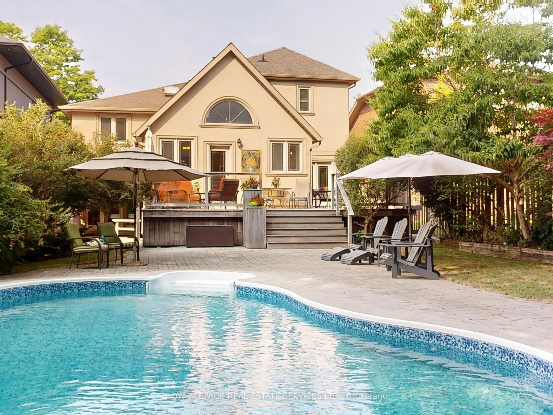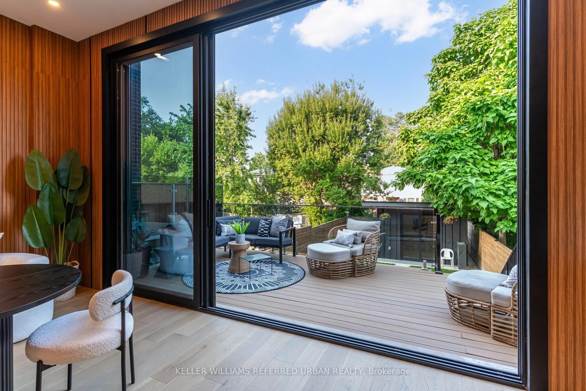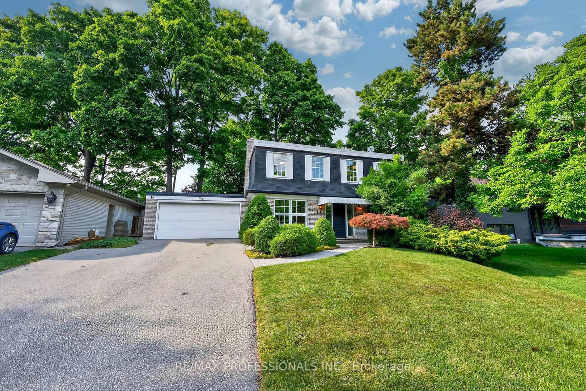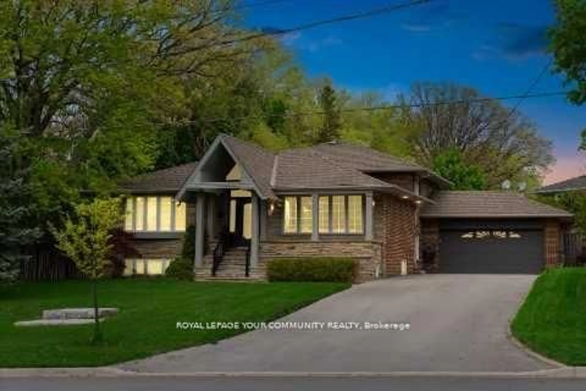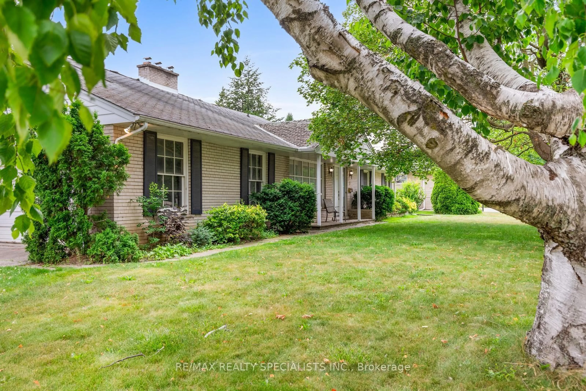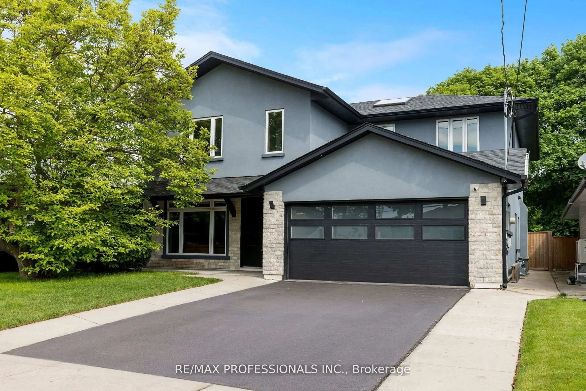7 Forest Path Crt, Toronto, Ontario M9V 1L4
Contact us about this property
Highlights
Estimated valueThis is the price Wahi expects this property to sell for.
The calculation is powered by our Instant Home Value Estimate, which uses current market and property price trends to estimate your home’s value with a 90% accuracy rate.Not available
Price/Sqft$605/sqft
Monthly cost
Open Calculator
Description
This exceptional family home at 7 Forest Path Ct is the definition of modern comfort & thoughtful design. Recently rebuilt, this property blends timeless style with everyday functionality, offering an unparalleled lifestyle opportunity in the heart of Etobicoke. Set on a serene, tree-lined mature court, this 4+1 bedroom, 5 bathroom home offers expansive living spaces perfectly tailored to growing families and those who love to entertain. From the inviting foyer to the stunning lower-level games room and backyard retreat, each space has been carefully curated for comfort, flow, and natural light. Step inside to an open-concept main floor crowned by 9-foot ceilings and finished in rich Brazilian hardwood. The chef's kitchen is as beautiful as it is functional, complete with premium appliances and a spacious island ideal for family breakfasts or evening gatherings. Upstairs, the primary suite boasts a walk-in dressing room and spa-like ensuite. The completely finished basement includes a flexible 5th bedroom, full bath, and recreation space, offering endless possibilities for guests, a home office, or a playroom. The backyard is generously sized and designed for relaxation, dining, and play. Just steps away from Albion Gardens Park & the Humber River Recreational Trail, which links directly to the Toronto Waterfront, inviting morning runs, weekend bike rides and sunset strolls. You're minutes to Hwy 401 and less than 20 minutes to the vibrant heart of Vaughan. Families will appreciate proximity to top-rated schools including St. John Vianney and Francophone school Saint-Noël-Chabanel Catholic Elementary School. Its also conveniently located near Beaumonde Heights Junior Middle School & Thistletown Collegiate Institute. With grocery stores, cafes, and essentials nearby, 7 Forest Path Ct delivers a rare balance of luxury and convenience in one of Etobicoke's most connected and peaceful enclaves. This is more than a house, it's a place to grow, gather, and make memories.
Property Details
Interior
Features
Main Floor
Kitchen
3.86 x 3.96Stainless Steel Appl / Centre Island / Quartz Counter
Living
5.87 x 5.92Combined W/Dining / Large Window / Open Concept
Dining
5.31 x 3.35Combined W/Living / Coffered Ceiling / Open Concept
Breakfast
3.86 x 2.85Combined W/Kitchen / Walk-Out / hardwood floor
Exterior
Features
Parking
Garage spaces 2
Garage type Attached
Other parking spaces 2
Total parking spaces 4
Property History
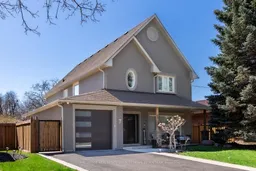 39
39