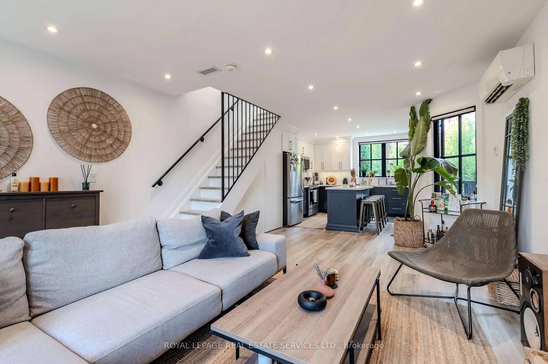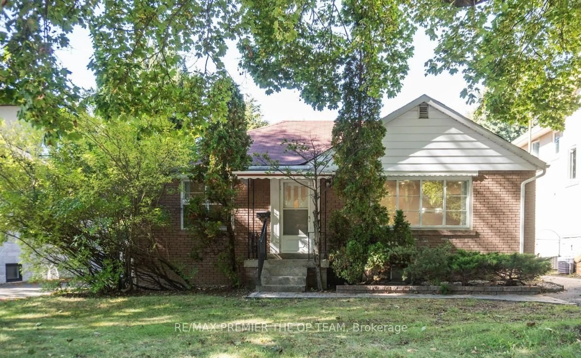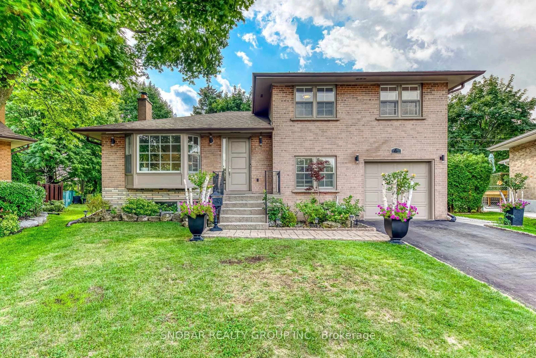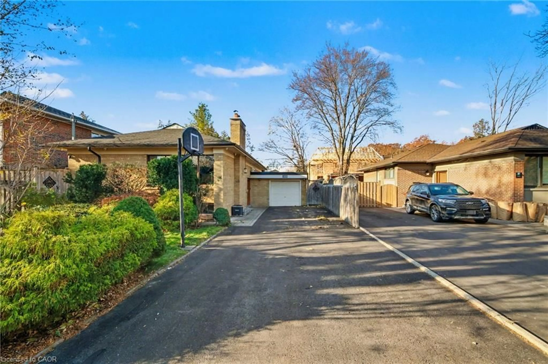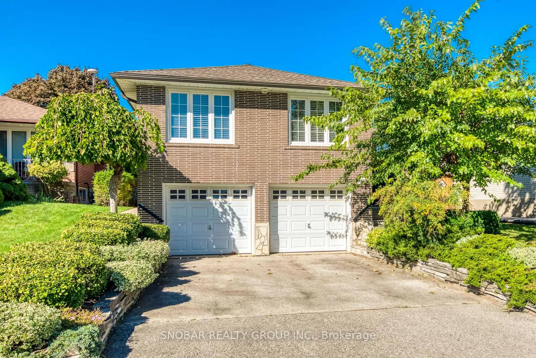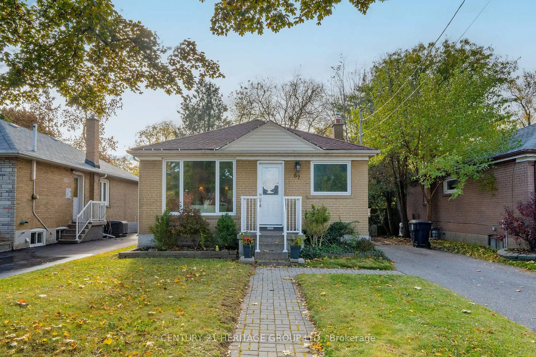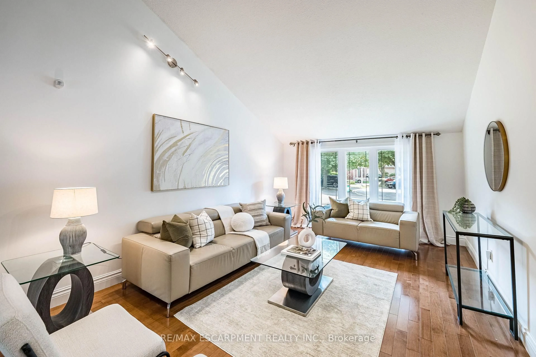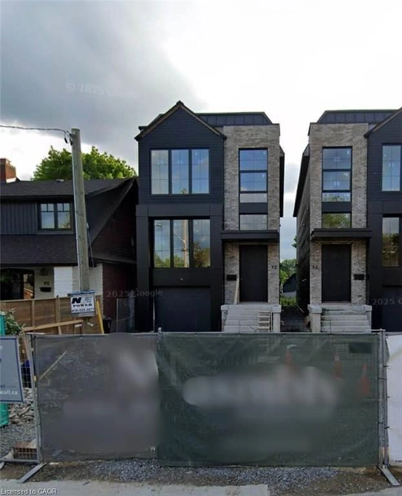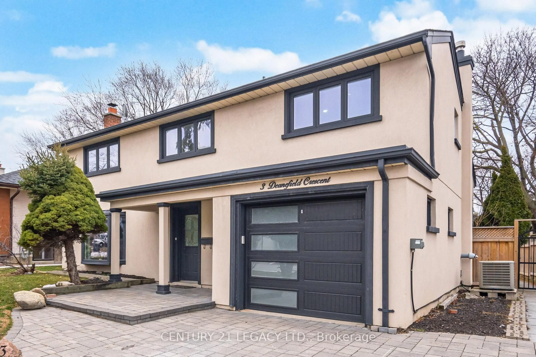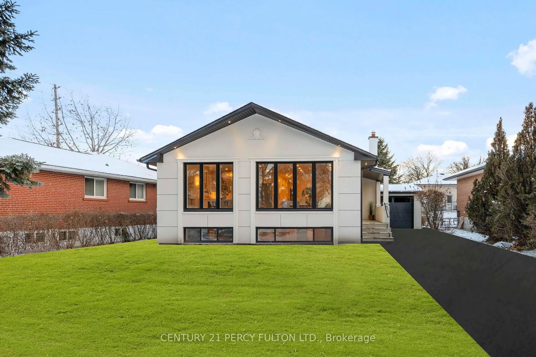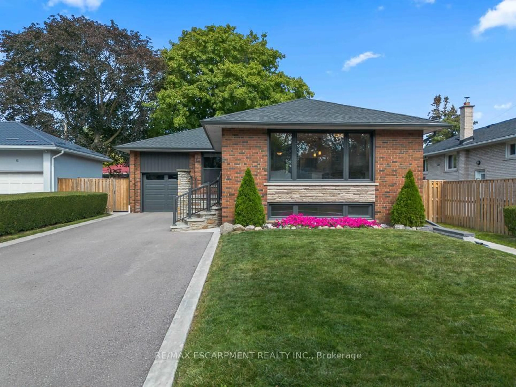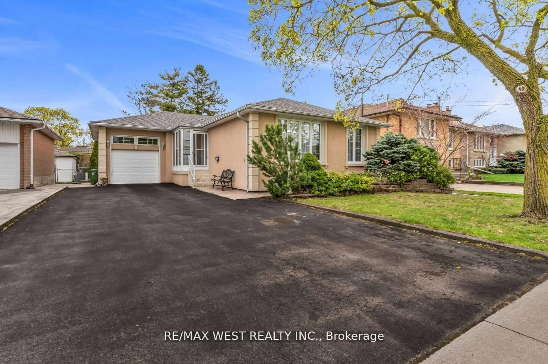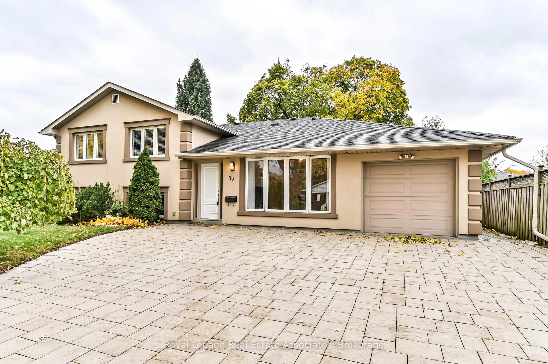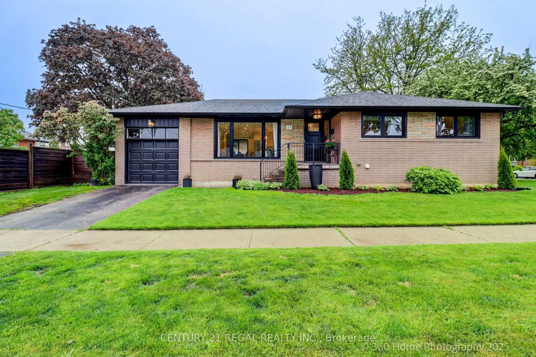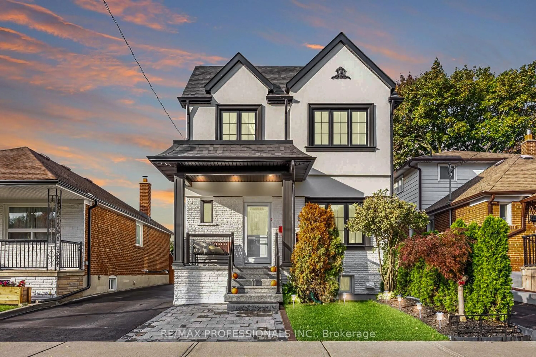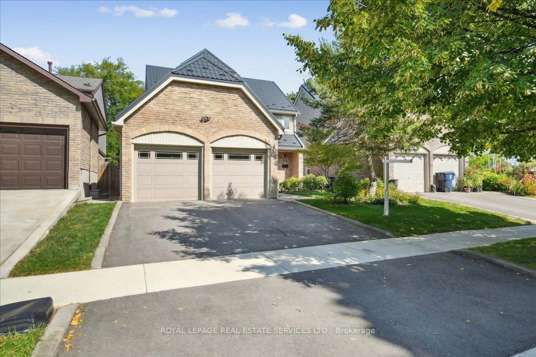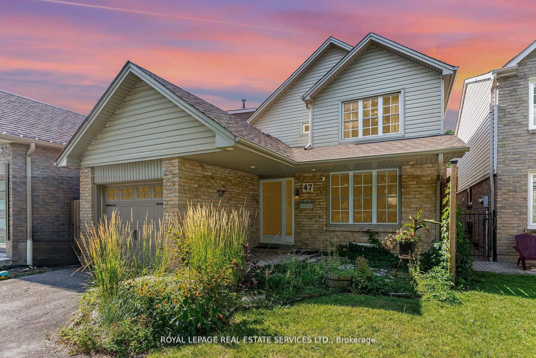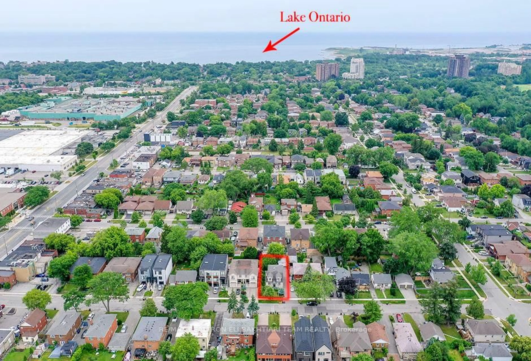Royal York Gardens Gem! Welcome to this impeccably maintained and lovingly cared-for bungalow, perfectly situated on one of the most sought-after streets in this family-friendly neighbourhood. Step inside to discover an exceptionally spacious living and dining area - ideal for hosting gatherings alongside a cozy family room with a walkout to the deck, perfect for morning coffee or summer entertaining. The updated kitchen boasts sleek stainless steel appliances, abundant cabinetry, and a bright breakfast area. The private bedroom wing offers three comfortable bedrooms and a well-appointed 4-piece bathroom. A separate side entrance leads to the finished basement, where high ceilings enhance the sense of space. Here you'll find a large recreation/games room, a fourth bedroom, an updated bathroom, and generous storage - perfect for extended family or income potential. Nestled on a tree-lined street surrounded by parks and schools, this property offers exceptional value for both end users and investors alike. Bring your personal touch and transform this beauty into your dream home.
Inclusions: See Schedule D.
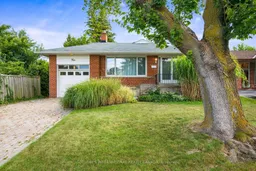 35
35

