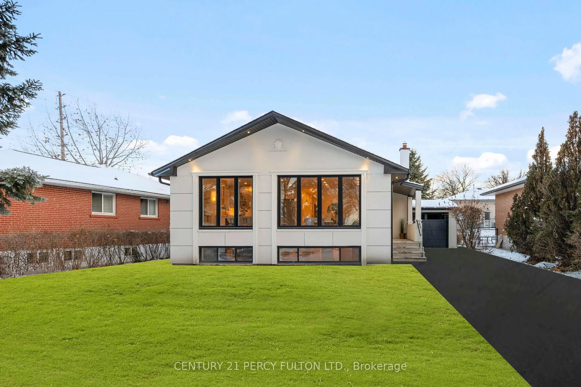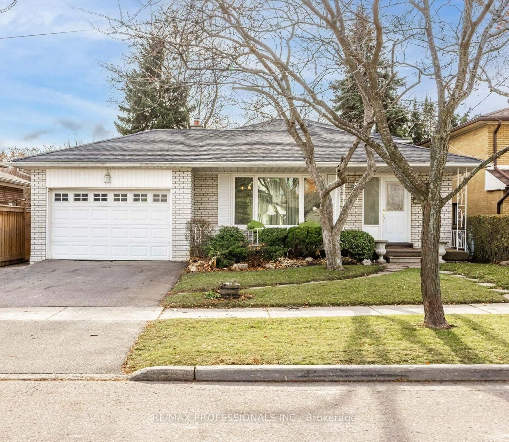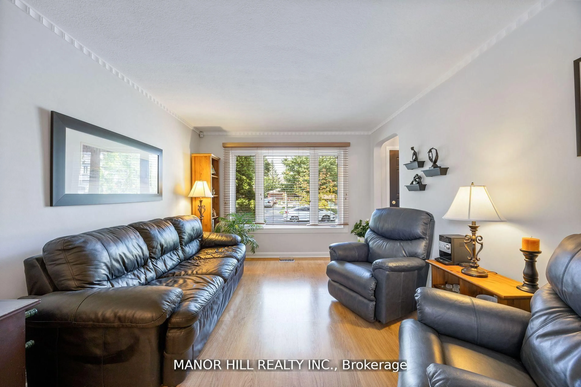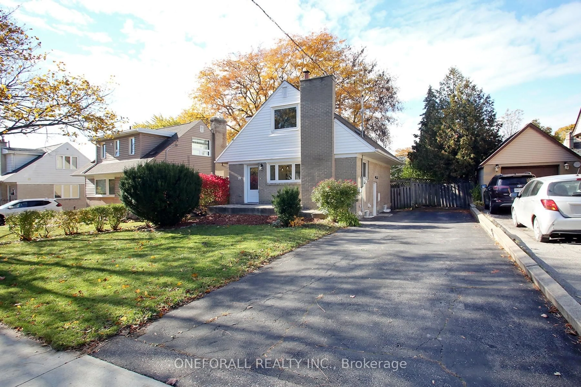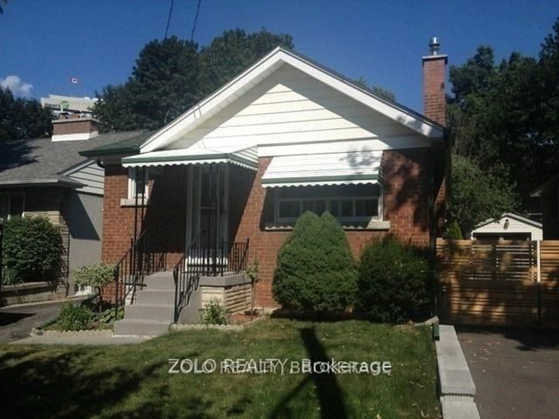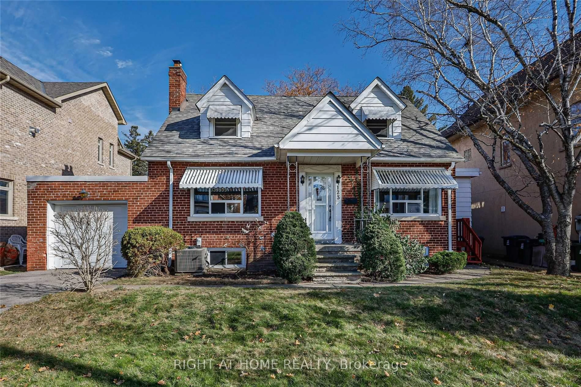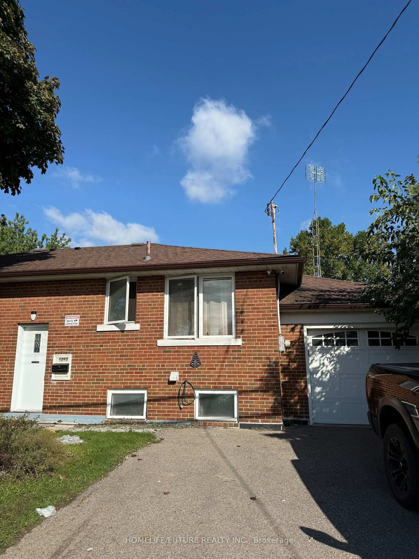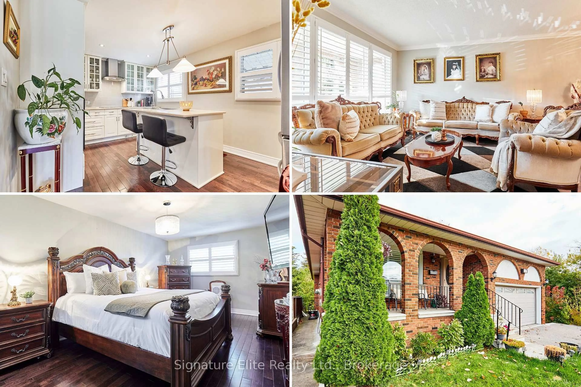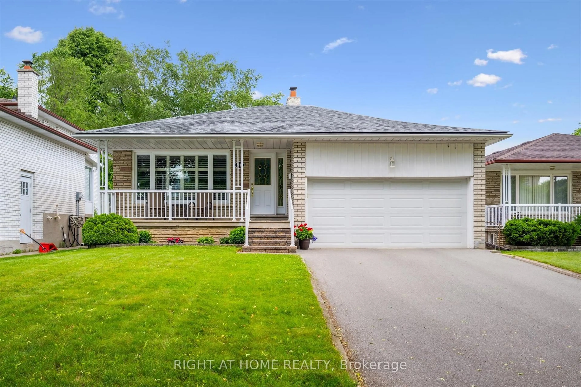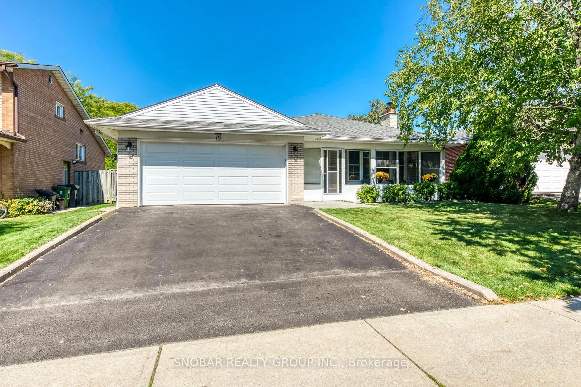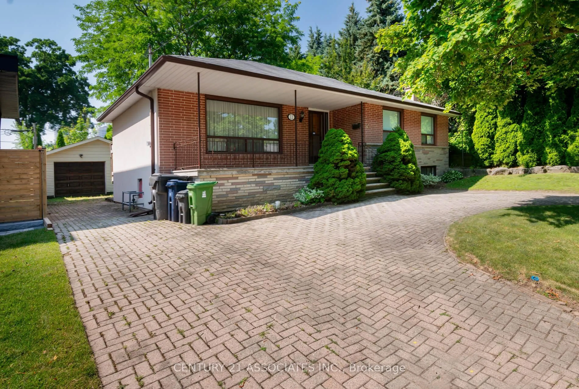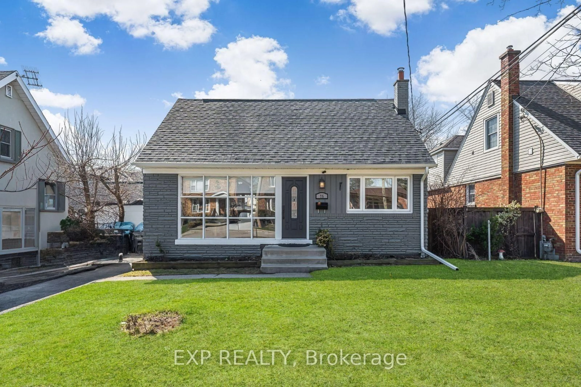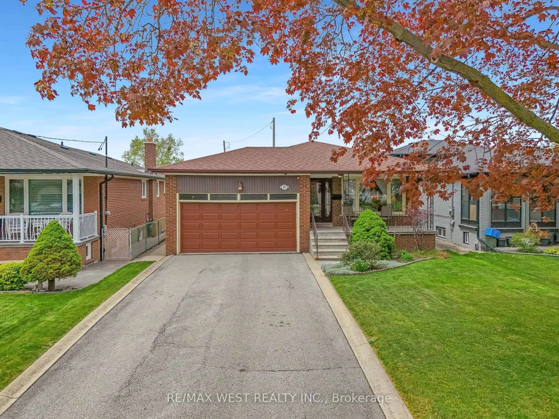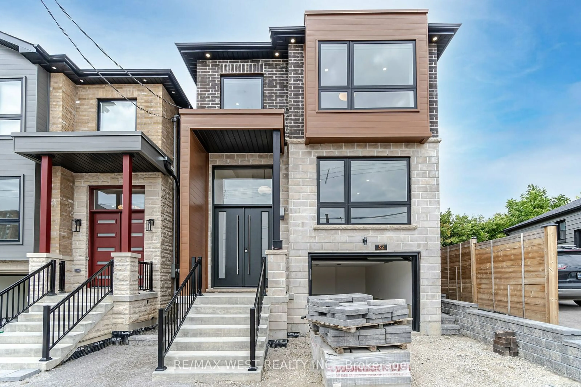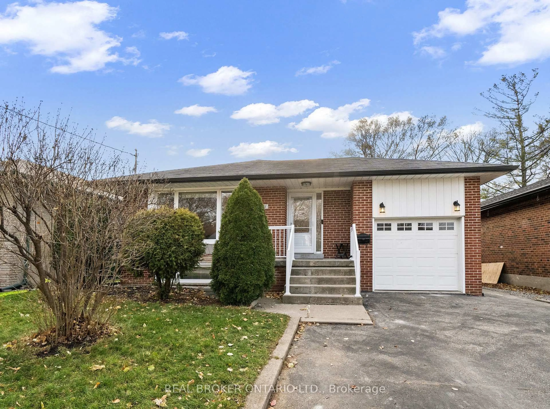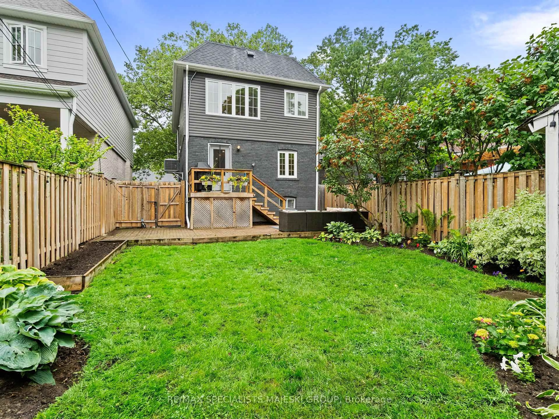This unique 2,300 sq. ft. (plus basement) home blends modern comfort with timeless charm. A stunning great room addition showcases cathedral ceilings, gleaming hardwood floors, a cozy fireplace, and floor-to-ceiling windows that flood the space with natural light and overlook a deep, private west-facing yard. The chef's kitchen features stainless steel appliances, granite counters, and an open-concept island ideal for family gatherings and entertaining.The home also offers a spacious family room and a versatile private office or 4th bedroom. Recent updates include a renovated downstairs bathroom, an enlarged lower-level bedroom, new dishwasher and stove, replaced major systems within the past five years, waterproofed basement and south wall, updated irrigation system, and new eavestroughs and downspouts.Set on a premium 60' x 125' lot with a double drive, this property sits on a lush, tree-lined street close to top-rated schools, parks, pool, library, shopping, transit, and major highways - a truly move-in-ready opportunity in sought-after Richview Park.
Inclusions: Fridge, Stove, Dishwasher, Washer & Dryer, All Window Coverings, All Light Fixtures, GarageOpener & Remote(s), Stand up Freezer & Fridge in Basement, Wardrobes in Basement, Storage Shelving on East wall in Basement
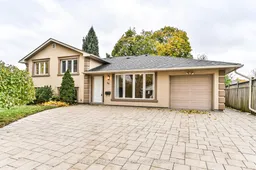 33
33

