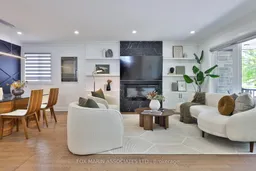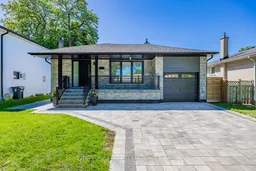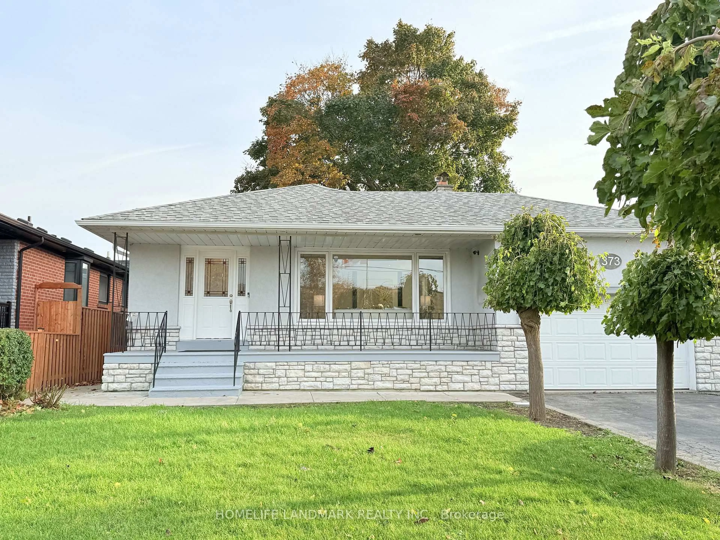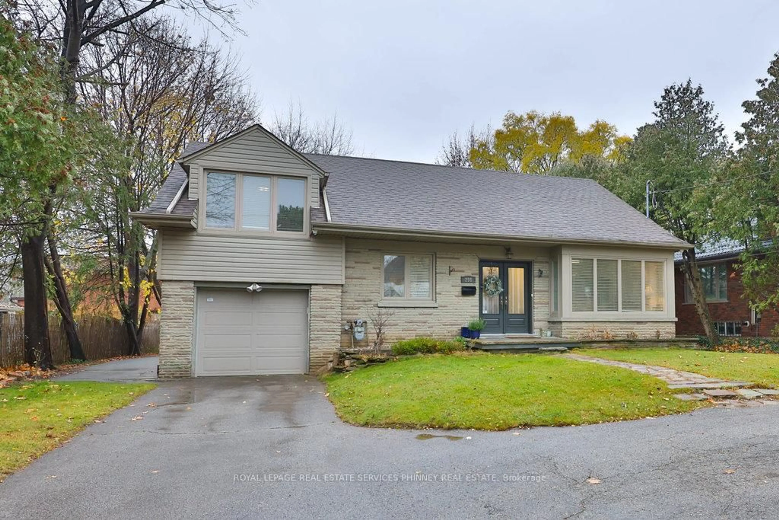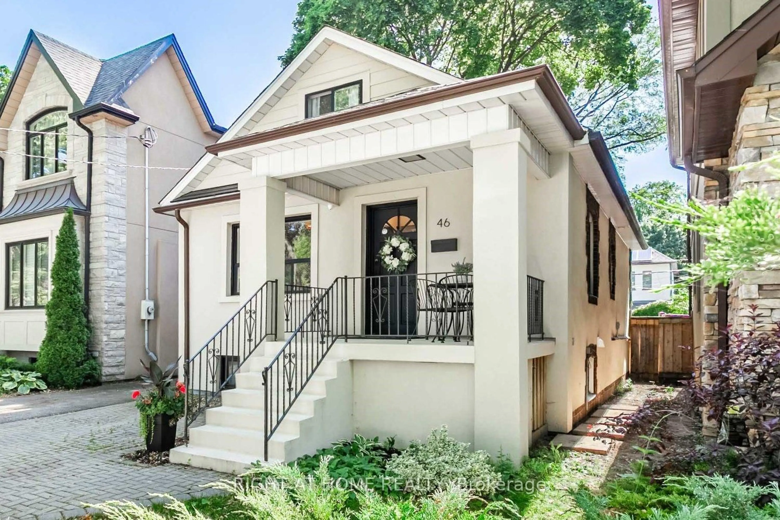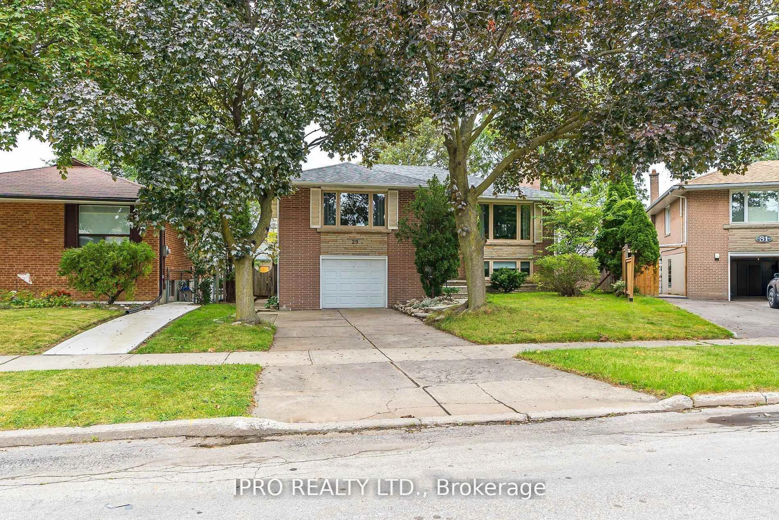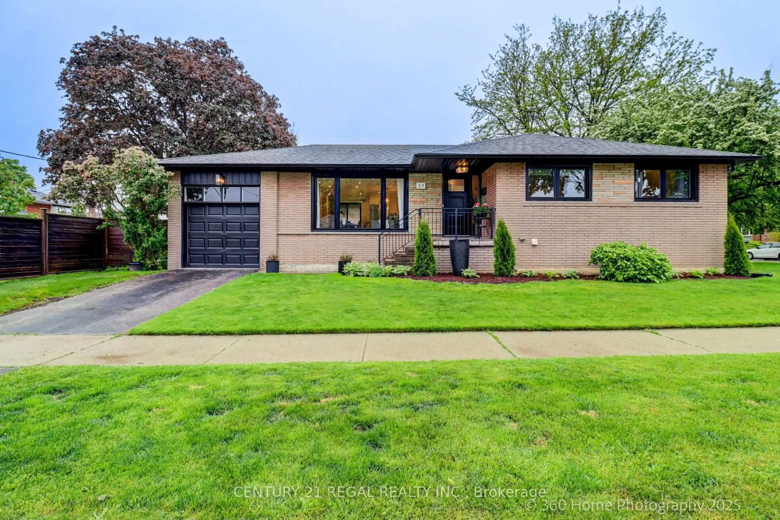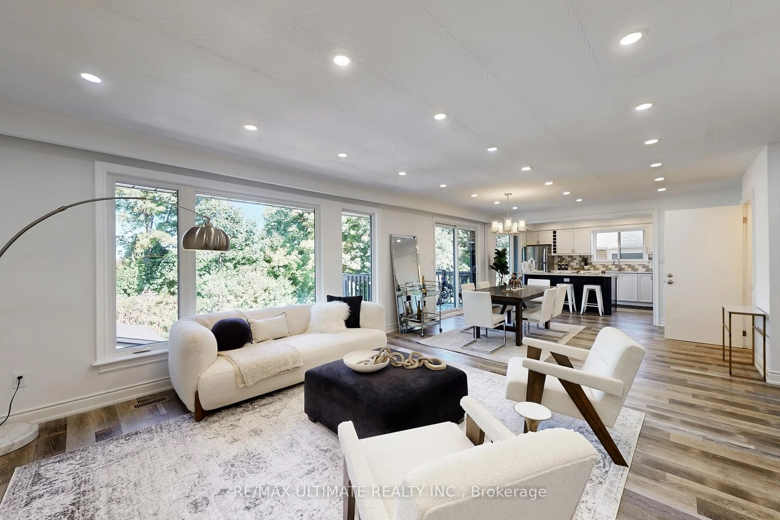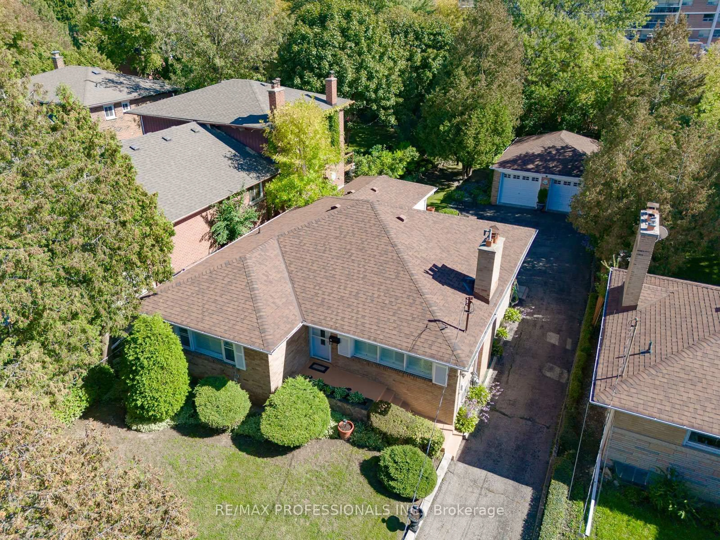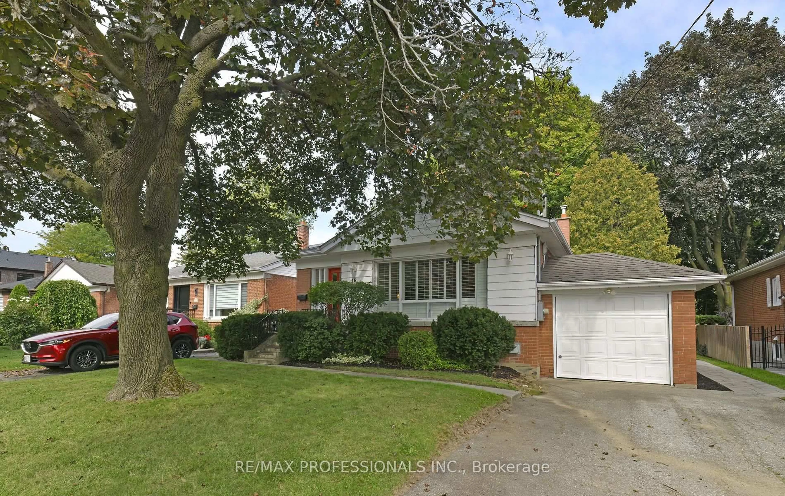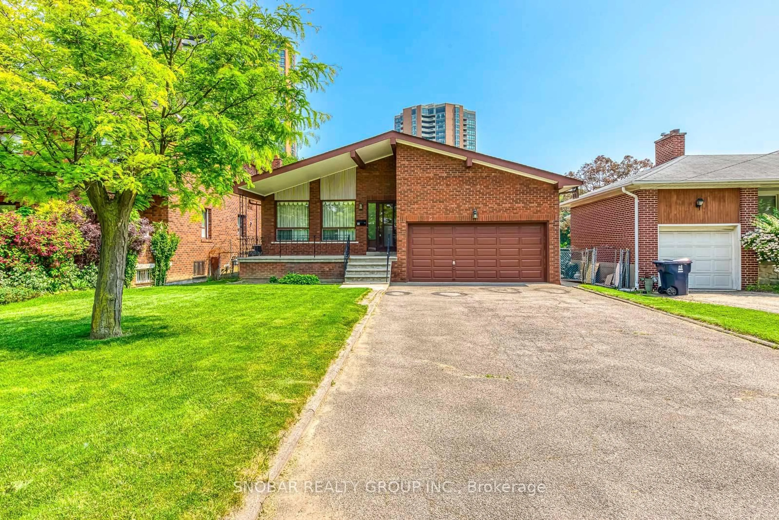Call me the quiet overachiever on the block! Meet 57 Gracey Blvd, a modern detached residence on a coveted, tree-lined street in one of Etobicokes most established & family-friendly neighbourhoods. With nearly 3,000 square feet of reimagined space, this home is designed to flex-whether for growing families, extended households, or guests from afar. Beyond the wide front porch lies a timeless layout filled with warmth, natural light, & well-crafted finishes that immediately feel like home. A coveted powder room sits just inside your entry door, nicely separated from a gracious living room which flows seamlessly into the formal dining area & spacious eat-in kitchen, all perfect for entertaining. Quietly set at the rear, three large bedrooms & a roomy bath create a private, restful wing, including a sunny primary suite with plenty of closet space. With a rough-in for laundry, youve got added convenience-or the potential to create a fully independent lower suite. Downstairs, a wide-open lower level awaits-with a generous kitchen island, a relaxed living area, & a fireplace that sets the stage for everyday comfort or weekend entertaining. With two additional bedrooms and a full washroom, the lower level adapts to your lifestyle-be it relaxation, recreation, or hosting. Whether you're envisioning a separate suite, media room, home gym, or office, theres space for it all, with plenty of storage to spare. Step outside to a large, private backyard lush, fenced, and full of potential for summer gatherings, playdates, or a little backyard magic! And your bonus round? The garage! Its more than just a parking spot-with its clean epoxy finish and built-in EV charging station, it's ready to go the extra mile with you in mind! Ideally positioned near great schools, beautiful parks, transit, shopping, & with quick access to highways & the airport, this residential property delivers the kind of quiet confidence that never goes out of style, & never asks for attention (until now).
Inclusions: 60 Amp Electrical Vehicle Charging Station In Garage, Custom Shed And Gazebo In Backyard W/Electricity, All Existing Lighting, All Existing Window Coverings, Google Nest/Ring, Garage Opener/remote. MAIN FLOOR: Electric Fireplace, Fridge, Stove with Hood Range, Built-In-Microwave, Mini-Fridge, Dishwasher. BASEMENT: Electric Fireplace, Fridge, Stove with Hood Range, Washer/Dryer, Built-In LG TV.
