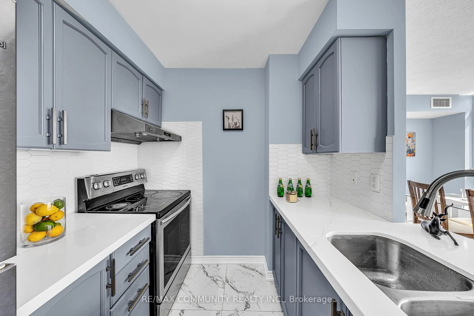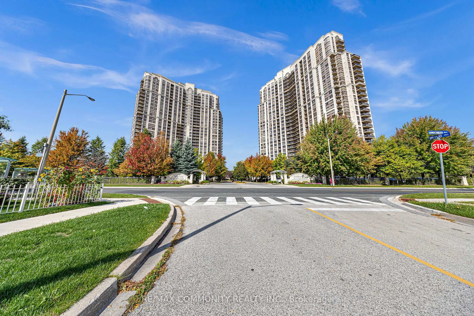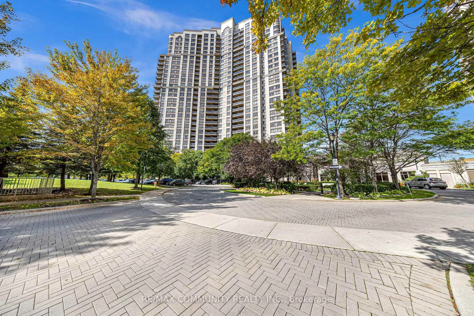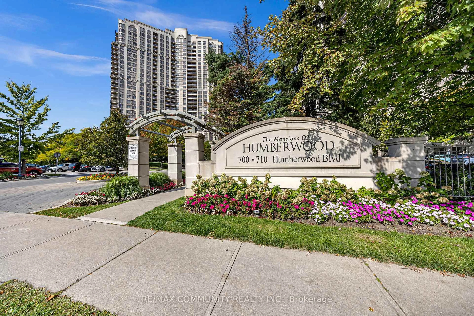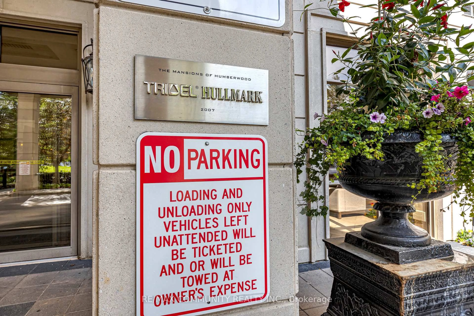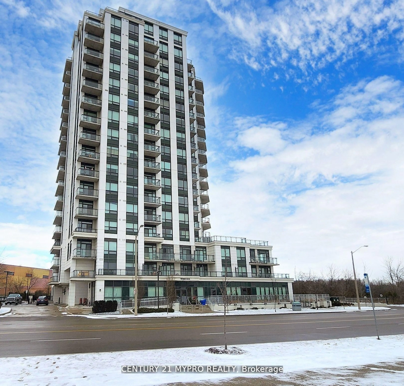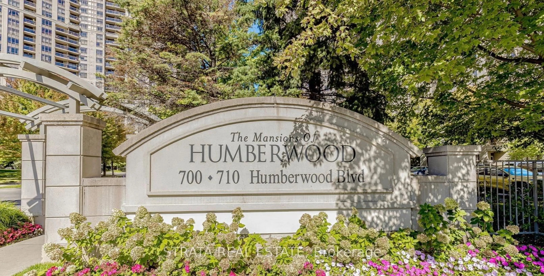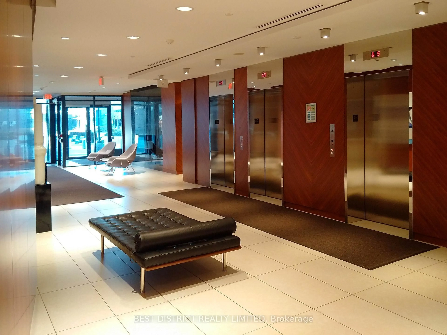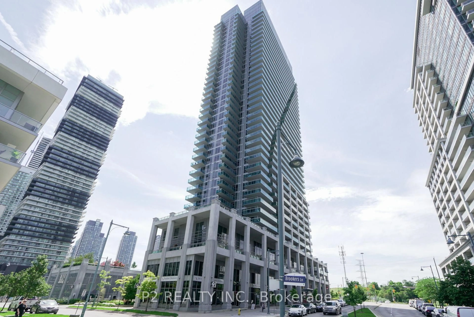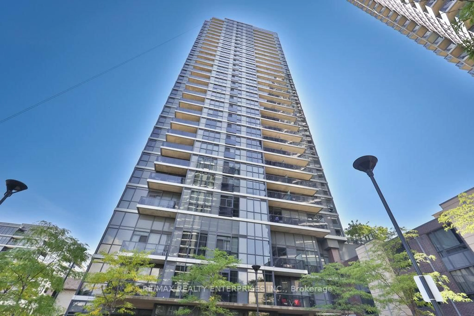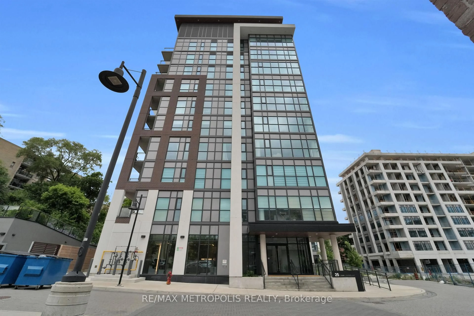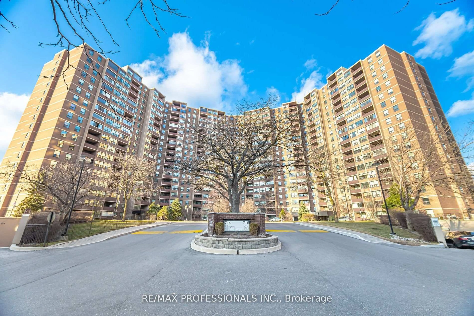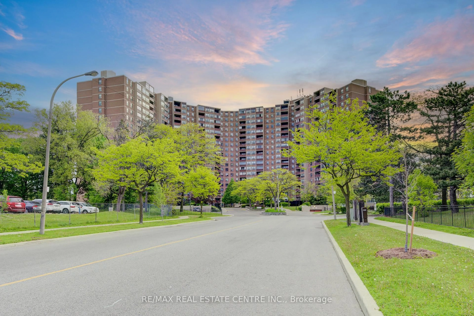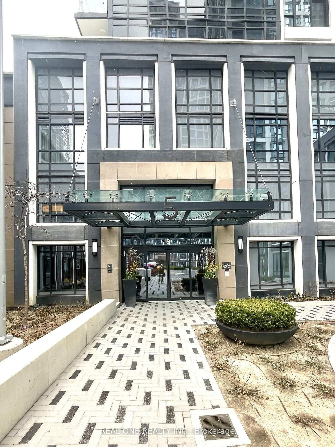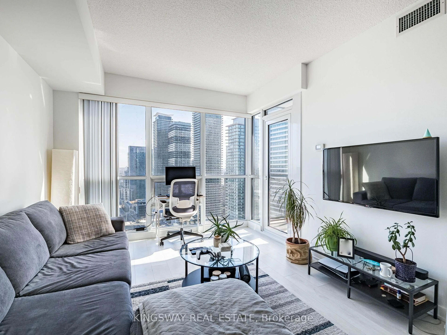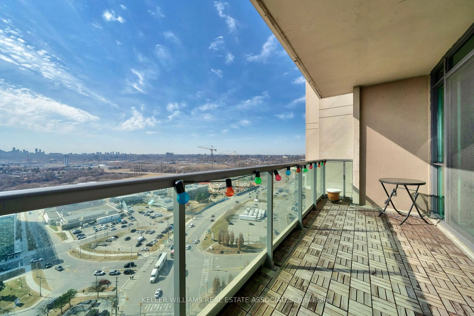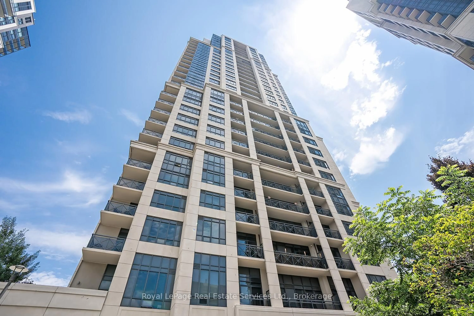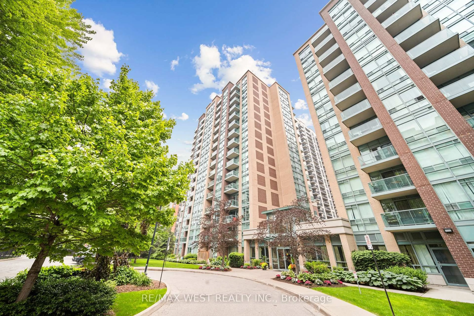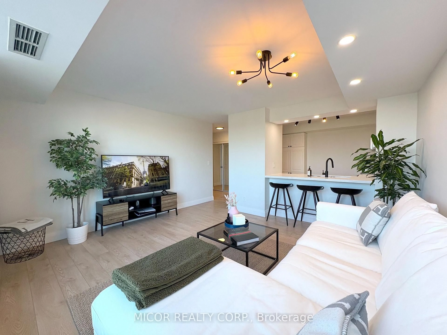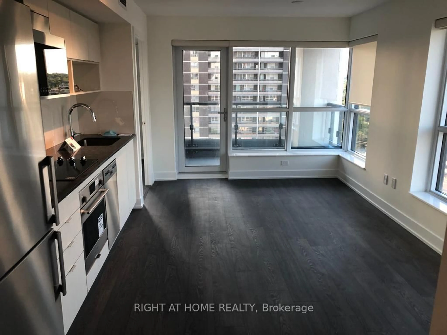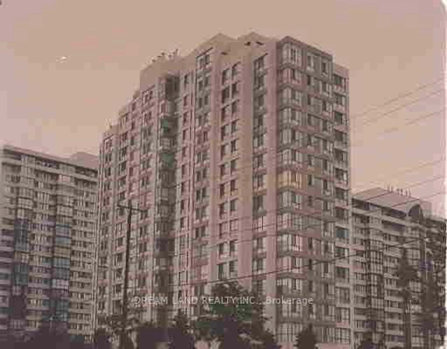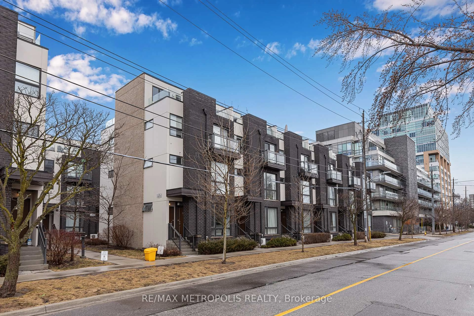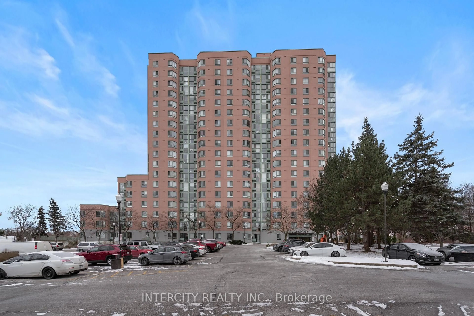710 Humberwood Blvd #1206A, Toronto, Ontario M9W 7J5
Contact us about this property
Highlights
Estimated valueThis is the price Wahi expects this property to sell for.
The calculation is powered by our Instant Home Value Estimate, which uses current market and property price trends to estimate your home’s value with a 90% accuracy rate.Not available
Price/Sqft$685/sqft
Monthly cost
Open Calculator

Curious about what homes are selling for in this area?
Get a report on comparable homes with helpful insights and trends.
+3
Properties sold*
$655K
Median sold price*
*Based on last 30 days
Description
Welcome to the Mansions of Humberwood, a luxury Tridel-built condominium. This bright corner unitfeatures brand-new vinyl flooring, a striking Pericline stone entry with large medallion tile, andbreathtaking ravine and city views. The open-concept kitchen boasts a quartz waterfall countertop,modern light fixtures, and stainless steel appliances. Enjoy top-tier amenities including a freeunlimited car wash bay, ample visitor parking, guest suites, two party rooms, terrace, billiards,tennis court, indoor pool with hot tub, sauna, gym, BBQs, and 24-hour concierge. Conveniently located steps to TTC and school bus, and minutes to Hwys 427/407/409/401, Etobicoke GeneralHospital, Woodbine Mall, Woodbine Casino, and Pearson Airport. Water, heat, and A/C Are INCLUDED in Maintenance Fee.
Property Details
Interior
Features
Main Floor
Laundry
1.5 x 1.0Updated / Porcelain Floor
Living
5.75 x 3.25Combined W/Den / W/O To Balcony / Vinyl Floor
Dining
5.75 x 3.25Combined W/Living / Open Concept / Vinyl Floor
Kitchen
3.1 x 2.25Quartz Counter / Stainless Steel Appl / Porcelain Floor
Exterior
Features
Parking
Garage spaces 1
Garage type Underground
Other parking spaces 0
Total parking spaces 1
Condo Details
Amenities
Bbqs Allowed, Bike Storage, Car Wash, Concierge, Exercise Room, Games Room
Inclusions
Property History
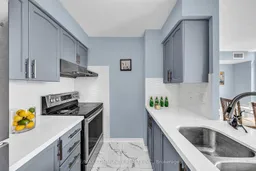 38
38