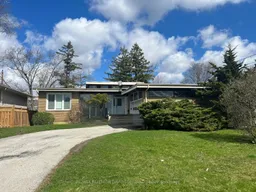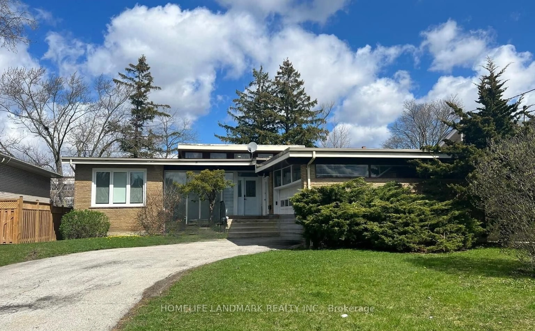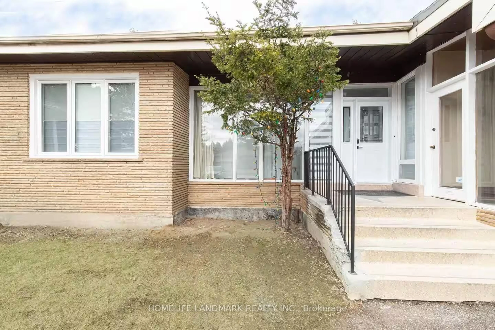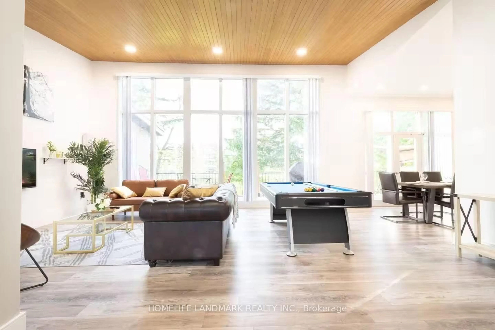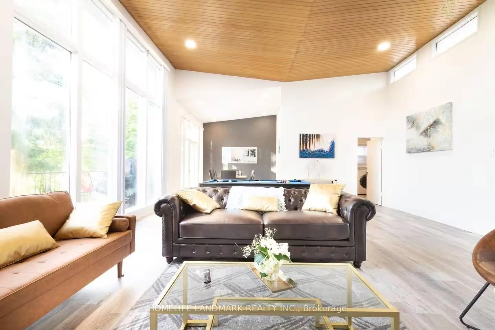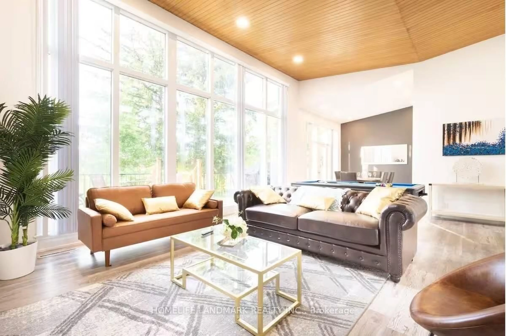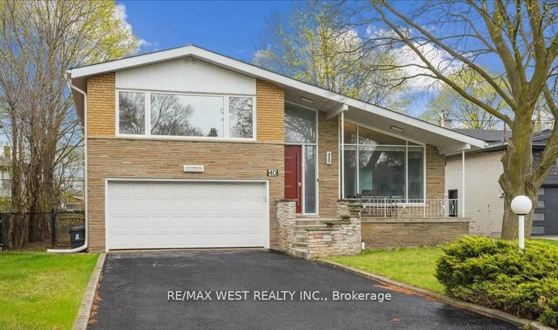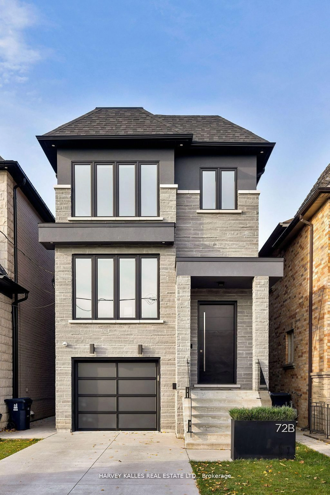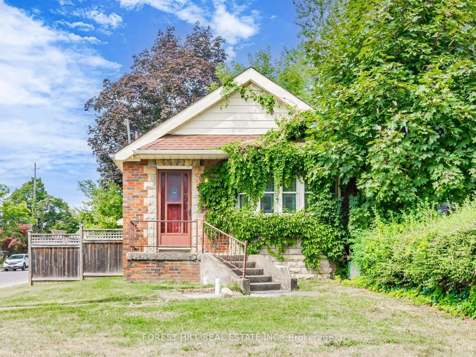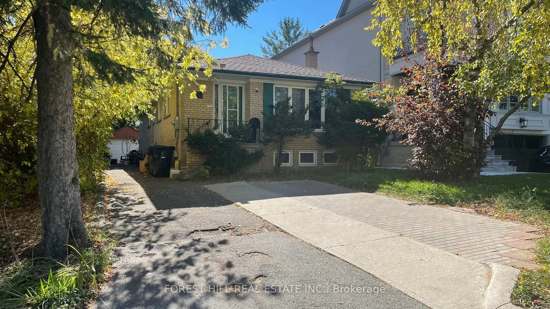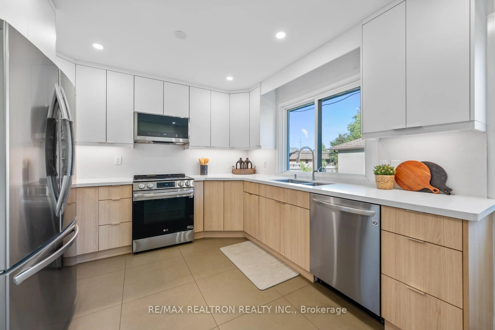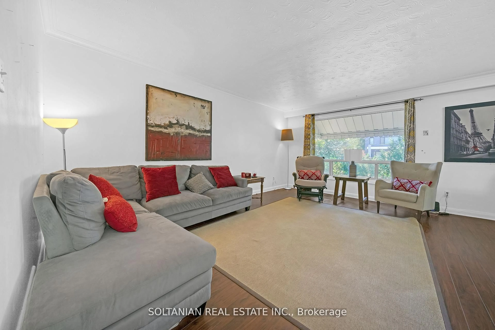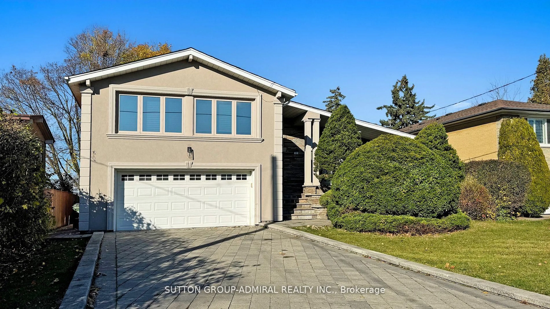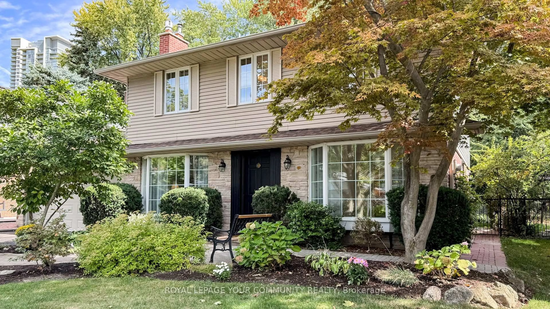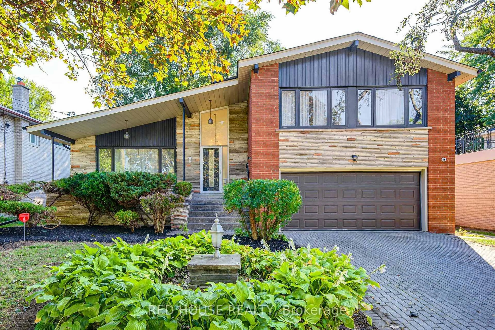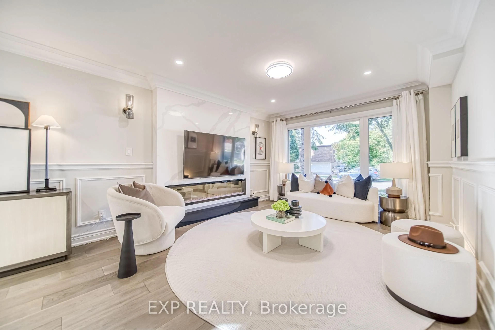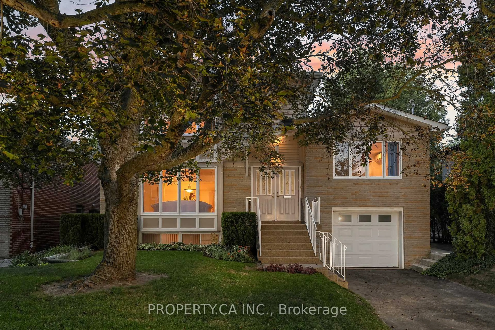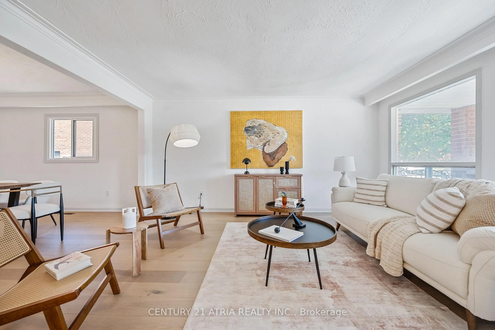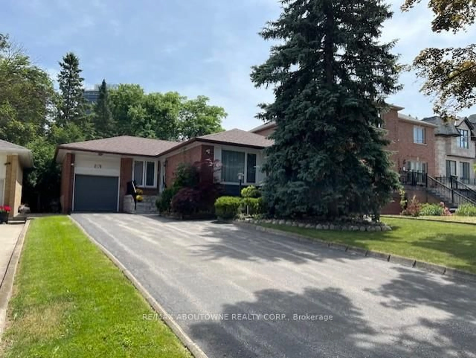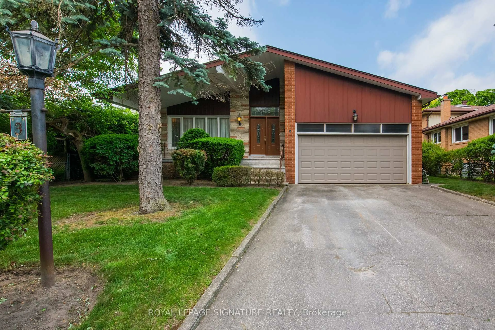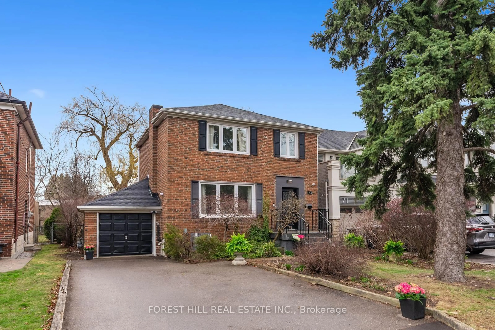12 Blue Forest Dr, Toronto, Ontario M3H 4W2
Contact us about this property
Highlights
Estimated valueThis is the price Wahi expects this property to sell for.
The calculation is powered by our Instant Home Value Estimate, which uses current market and property price trends to estimate your home’s value with a 90% accuracy rate.Not available
Price/Sqft$699/sqft
Monthly cost
Open Calculator

Curious about what homes are selling for in this area?
Get a report on comparable homes with helpful insights and trends.
*Based on last 30 days
Description
Welcome to this unique, Custom Builder's Own Designed Bungalow set on a prime 60x129 ft lot in one of the area's most sought-after neighborhoods! Step inside to be greeted by soaring vaulted ceilings and a stunning wood-panel feature ceiling that elevates the spacious open-concept living and dining area, complete with a walkout to the porch and offering 1,650 sq. ft. of above-ground living space.The private primary suite is tucked away at the back, featuring a 2-piece ensuite and direct access to the porch - a perfect retreat. Three additional bright and generous bedrooms provide ample space for family or guests.The fully finished lower level showcases a second kitchen, formal dining area, and a cozy living room with a wood-burning fireplace. A large bedroom with a 4-piece ensuite plus two additional bathrooms make this space ideal for an in-law suite or income potential. The separate entrance has been closed off but can easily be reopened if desired.Outside, enjoy a large semi-circular driveway and 2-car garage, offering plenty of parking and storage. Located just minutes from top-rated schools, places of worship, shopping, groceries, major highways, and more!A truly rare opportunity - this exceptional home won't last long! Schedule your private viewing today!
Property Details
Interior
Features
Main Floor
Living
6.27 x 7.06Laminate / Window Flr to Ceil / Combined W/Dining
Dining
3.6 x 3.23Laminate / Combined W/Living / W/O To Porch
Kitchen
6.11 x 3.5Laminate / Window
Primary
3.95 x 4.6Laminate / W/O To Porch / 2 Pc Ensuite
Exterior
Features
Parking
Garage spaces 2
Garage type Attached
Other parking spaces 6
Total parking spaces 8
Property History
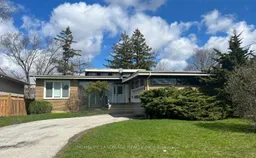 40
40